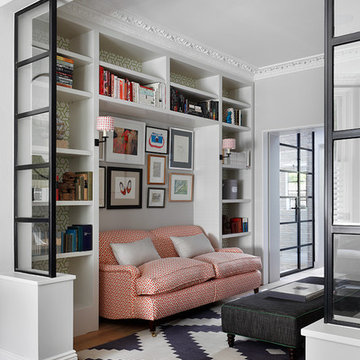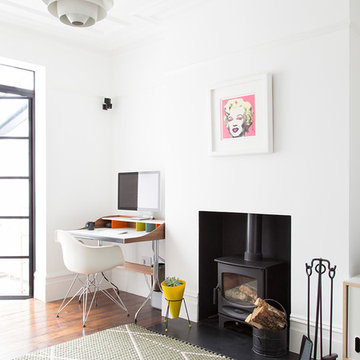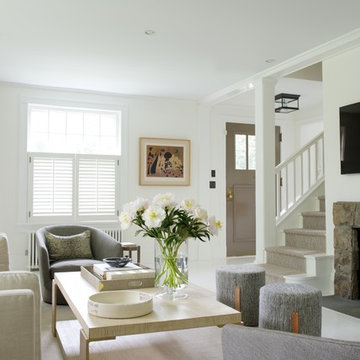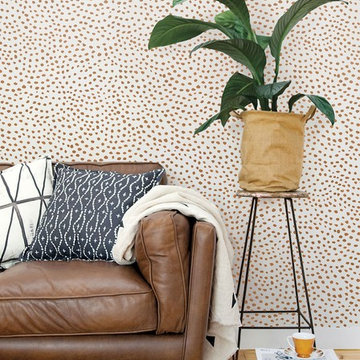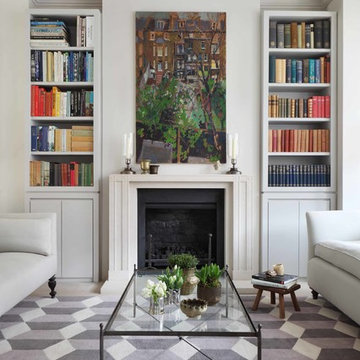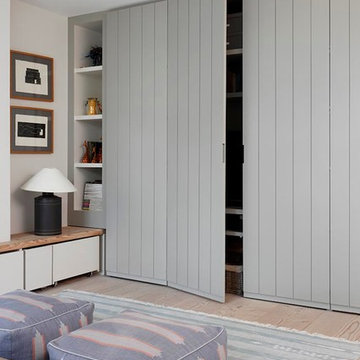Soggiorni bianchi - Foto e idee per arredare
Filtra anche per:
Budget
Ordina per:Popolari oggi
2381 - 2400 di 430.970 foto
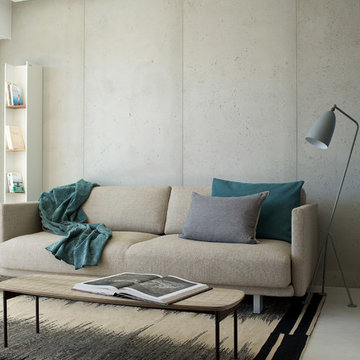
Flat in Villefranche-sur-Mer (Alpes-Maritimes). Lounge wall cladding
Products: Classic Panbeton®
Finish/Colour: Patternless with medium pitting, in natural grey (200)
Architect: Nicolas Duchateau
Photo credits: Nicolas Duchateau
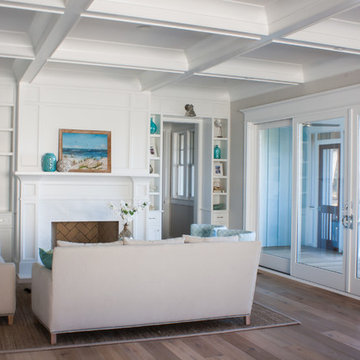
Open floor plan concept family room. Missing Console and end table in this photo. Furniture is Lee Industries. Interior Design and Styling by Christyn Dunning of The Guest House Studio. Photo by Amanda Keough
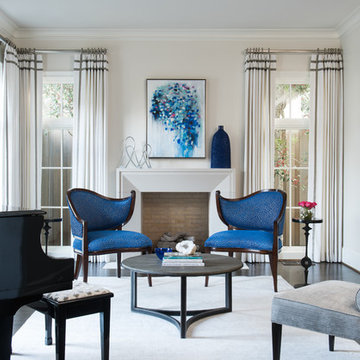
A beautiful formal living room graced by swoop back side chairs in front of the modern fireplace, an abstract piece of custom art that brings the color scheme together, and a black baby grand piano to ground the space is all one needs to sit in comfort and relax.
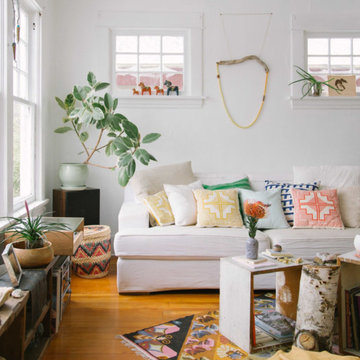
Living room area designed by Emily Baker/Sword+Fern,with plants, handmade shelf, wall hanging. Photographed by Dabito for the New Boho Book- 'The New Bohemians, Cool and Collected Homes', by Justina Blakeney, 2015.
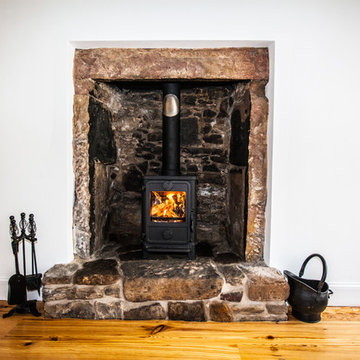
We were initially faced with a wall that had covered over the late 1700's fireplace in an old Sea Captain's house in Anstruther (now a B&B). Our intention upon opening up was to install a slate hearth and oak beam. However, after removing around a tonne of rubble we discovered a large inglenook fireplace (very unusual in the East Neuk) with a raised stone hearth and all the original sculpted stonework relatively intact.
After consulting with the client we decided to maintain the original features. The hearth was extended out into the room to allow for building regulations and all the stone work was raked out and cleaned then repaired and lime pointed.
The fireplace now tells a story of over 200 years of use (and mis-use!), from the original open fire, to the marks where a range and cooking pots were added in and then finally a multi-fuel stove in 2015
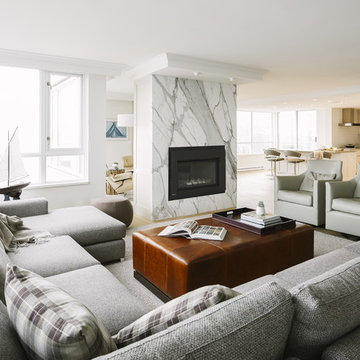
Chris Rollett
Idee per un soggiorno chic di medie dimensioni e aperto con pareti bianche, parquet chiaro, camino classico, cornice del camino in pietra e nessuna TV
Idee per un soggiorno chic di medie dimensioni e aperto con pareti bianche, parquet chiaro, camino classico, cornice del camino in pietra e nessuna TV
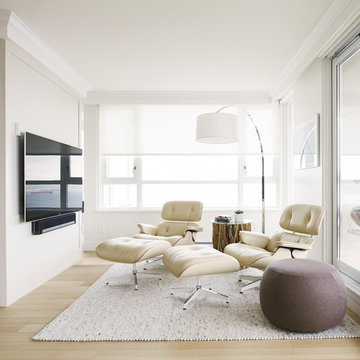
Chris Rollett
Ispirazione per un piccolo soggiorno chic aperto con parquet chiaro, nessun camino, pareti bianche, TV a parete e tappeto
Ispirazione per un piccolo soggiorno chic aperto con parquet chiaro, nessun camino, pareti bianche, TV a parete e tappeto
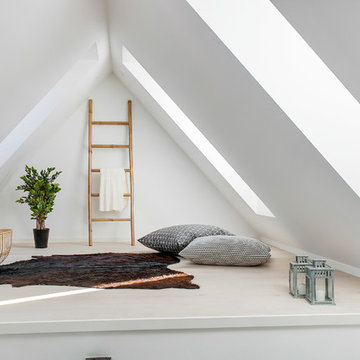
Busy Bees Photography
Idee per un soggiorno nordico di medie dimensioni e aperto con pareti bianche e parquet chiaro
Idee per un soggiorno nordico di medie dimensioni e aperto con pareti bianche e parquet chiaro
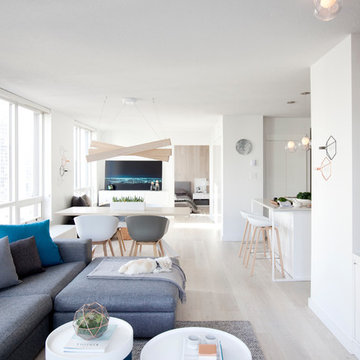
DOMUS RESIDENCE, YALETOWN | 2015
| PHOTO CREDIT |
Janis Nicolay Photography
Gaile Guevara Photography
| PROJECT PROFILE |
Renovation & Styling Project
906 sq.ft | 11th Floor | Yaletown | Ledingham Design,Built 2003
1 Bedroom + 2 Bath + Den + Living / Dining Room + Balcony
| DESIGN TEAM |
Interior Design | GAILE GUEVARA
Design Team | Laura Melling, Anahita Mafi, Foojan Kasravi, Rebecca Raymond
| CONSTRUCTION TEAM |
Builder | Projekt Home
| SOURCE GUIDE |
Artwork | Original Work by David Burdenay
Accessories - Decorative objects | Teixidors Cushions available through Provide
Accessories - Area rug |
Bedding | Stonewashed Belgian Linen Collection provided by Layers & Layers
Closets | Ikea Storage solution
Furniture - Dining Table | Custom Table by Ben Barber Studio
Furniture - Dining Chair | Hay about a chair provided by Vancouver Special
Furniture - Bed | Facade Grey Queen Bed from CB2
Furniture - Bedside Table | Shake Nightstand from CB2
Hardwood Flooring | Kentwood Originals - Brushed Oak Snohomish by Metropolitan Floors
Lighting - Accent | LineLight By Lock & Mortice
Lighting - Decorative | Bocci 28d Provided by Bocci
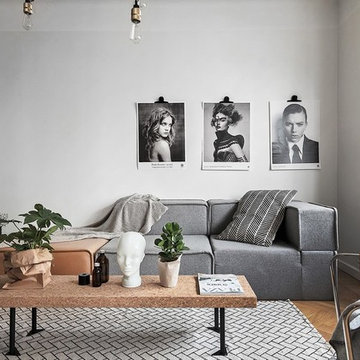
Fastighetsbyrån
Immagine di un grande soggiorno nordico aperto con sala formale, pareti bianche, pavimento in legno massello medio e nessun camino
Immagine di un grande soggiorno nordico aperto con sala formale, pareti bianche, pavimento in legno massello medio e nessun camino
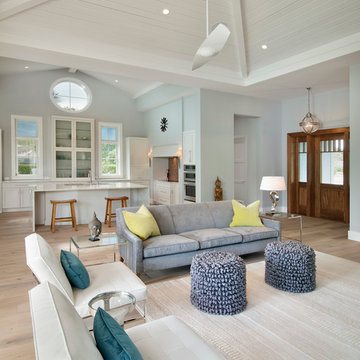
Photography by Giovanni Photography
Immagine di un soggiorno costiero di medie dimensioni e aperto con pareti grigie, nessun camino e TV nascosta
Immagine di un soggiorno costiero di medie dimensioni e aperto con pareti grigie, nessun camino e TV nascosta
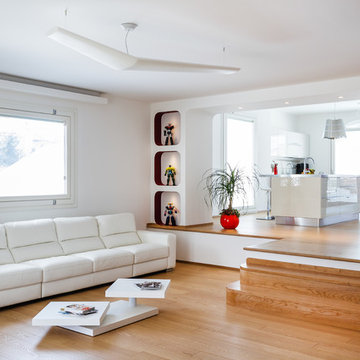
Photos by Giorgio Marturana
Esempio di un soggiorno contemporaneo con sala formale, pareti bianche e parquet chiaro
Esempio di un soggiorno contemporaneo con sala formale, pareti bianche e parquet chiaro
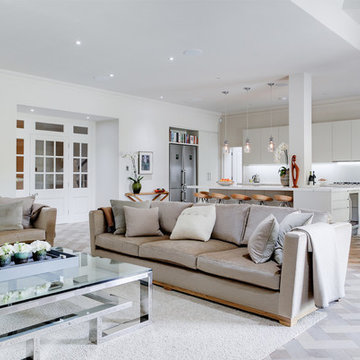
Lightly smoked and finished in a dark white hard wax oil, this is a contemporary take on the traditional basket-weave parquet desgin.
It works beautifully in this Barnes mansion.
The parquet has a plank border running around the perimeter.
All the blocks are engineered, bevel edged, tongue and grooved on all 4 sides Compatible with under floor heating.
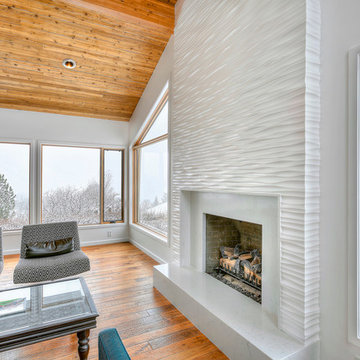
Soelberg Industries worked with the homeowner of this Salt Lake City east bench remodel. Using Ondata textured wall panels to reface the fireplace, floor to ceiling texture transforms any living space.
Photo credits: Michael Soelberg
Soggiorni bianchi - Foto e idee per arredare
120
