Soggiorni bianchi con sala formale - Foto e idee per arredare
Filtra anche per:
Budget
Ordina per:Popolari oggi
61 - 80 di 26.785 foto
1 di 3
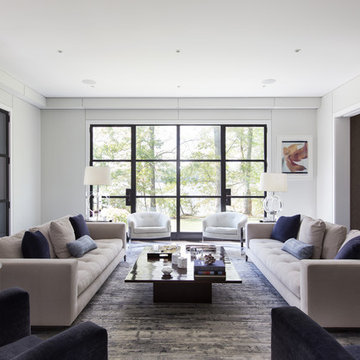
Federica Carlet
Idee per un soggiorno contemporaneo chiuso con sala formale, pareti bianche e nessun camino
Idee per un soggiorno contemporaneo chiuso con sala formale, pareti bianche e nessun camino
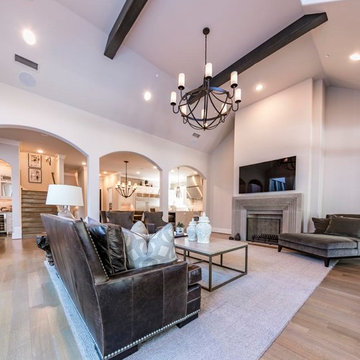
Ispirazione per un grande soggiorno tradizionale aperto con sala formale, pareti grigie, parquet chiaro, camino classico, cornice del camino in pietra, TV a parete e pavimento beige
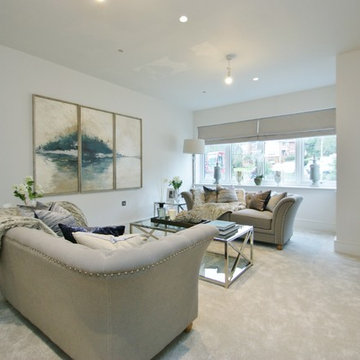
Idee per un soggiorno moderno di medie dimensioni e chiuso con sala formale, pareti grigie, moquette e pavimento grigio
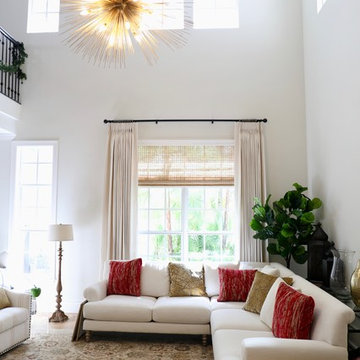
Esempio di un soggiorno chic di medie dimensioni e aperto con sala formale, pareti bianche, pavimento in legno massello medio, nessun camino, nessuna TV e pavimento marrone

Idee per un soggiorno tradizionale con sala formale, pareti grigie, parquet scuro, camino classico, cornice del camino piastrellata, nessuna TV e pavimento marrone
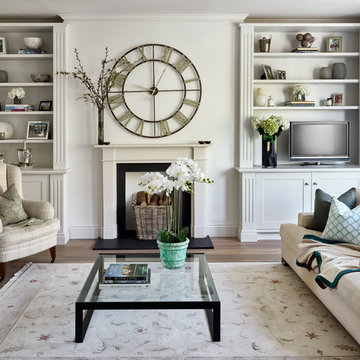
Nick Smith
Esempio di un soggiorno classico di medie dimensioni con pareti bianche, cornice del camino in metallo, TV autoportante, pavimento marrone, sala formale, pavimento in legno massello medio e tappeto
Esempio di un soggiorno classico di medie dimensioni con pareti bianche, cornice del camino in metallo, TV autoportante, pavimento marrone, sala formale, pavimento in legno massello medio e tappeto
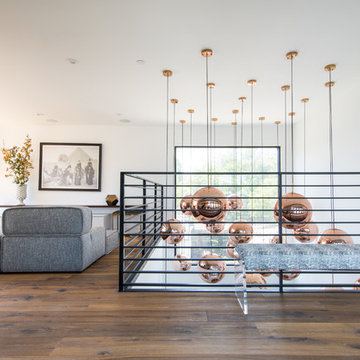
Foto di un soggiorno contemporaneo di medie dimensioni e stile loft con sala formale, pareti bianche, parquet scuro, nessun camino, nessuna TV e pavimento marrone
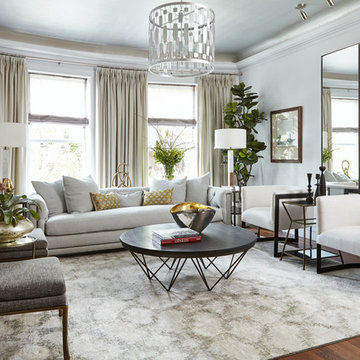
Design By Lorraine Franklin Design interiors@lorrainefranklin.com
Photography by Valerie Wilcox http://www.valeriewilcox.ca/
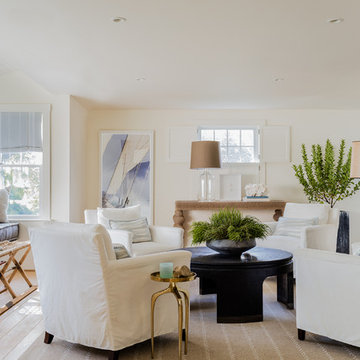
Photo Credit: Michael J Lee
Foto di un soggiorno stile marino di medie dimensioni e aperto con pareti bianche, parquet chiaro, camino classico, pavimento beige, sala formale, cornice del camino in cemento e nessuna TV
Foto di un soggiorno stile marino di medie dimensioni e aperto con pareti bianche, parquet chiaro, camino classico, pavimento beige, sala formale, cornice del camino in cemento e nessuna TV

mid century modern house locate north of san antonio texas
house designed by oscar e flores design studio
photos by lauren keller
Ispirazione per un soggiorno moderno di medie dimensioni e aperto con sala formale, pareti bianche, pavimento in cemento, camino lineare Ribbon, cornice del camino piastrellata, TV a parete e pavimento grigio
Ispirazione per un soggiorno moderno di medie dimensioni e aperto con sala formale, pareti bianche, pavimento in cemento, camino lineare Ribbon, cornice del camino piastrellata, TV a parete e pavimento grigio
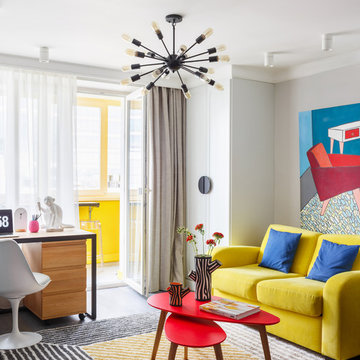
Планировочное решение: Миловзорова Наталья
Концепция: Миловзорова Наталья
Визуализация: Мовляйко Роман
Рабочая документация: Миловзорова Наталья, Царевская Ольга
Спецификация и смета: Царевская Ольга
Закупки: Миловзорова Наталья, Царевская Ольга
Авторский надзор: Миловзорова Наталья, Царевская Ольга
Фотограф: Лоскутов Михаил
Стиль: Соболева Дарья
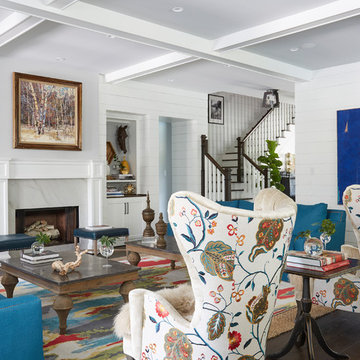
Mike Kaskel
Ispirazione per un soggiorno chic aperto con sala formale, pareti bianche, parquet scuro, camino classico, pavimento marrone, cornice del camino in pietra e tappeto
Ispirazione per un soggiorno chic aperto con sala formale, pareti bianche, parquet scuro, camino classico, pavimento marrone, cornice del camino in pietra e tappeto

2017 Rome, Italy
LOCATION: Rome
AREA: 80 sq. m.
TYPE: Realized project
FIRM: Brain Factory - Architectyre & Design
ARCHITECT: Paola Oliva
DESIGNER: Marco Marotto
PHOTOGRAPHER: Marco Marotto
WEB: www.brainfactory.it
The renovation of this bright apartment located in the Prati district of Rome represents a perfect blend between the customer needs and the design intentions: in fact, even though it is 80 square meters, it was designed by favoring a displacement of the spaces in favor of a large open-space, environment most lived by homeowners, and reducing to the maximum, but always in line with urban parameters, the sleeping area and the bathrooms. Contextual to a wide architectural requirement, there was a desire to separate the kitchen environment from the living room through a glazed system divided by a regular square mesh grille and with a very industrial aspect: it was made into galvanized iron profiles with micaceous finishing and artisanally assembled on site and completed with stratified glazing. The mood of the apartment prefers the total white combined with the warm tones of the oak parquet floor. On the theme of the grid also plays the espalier of the bedroom: in drawing the wall there are dense parallel wooden profiles that have also the function as shelves that can be placed at various heights. To exalt the pure formal minimalism, there are wall-wire wardrobes and a very linear and rigorous technical lighting.
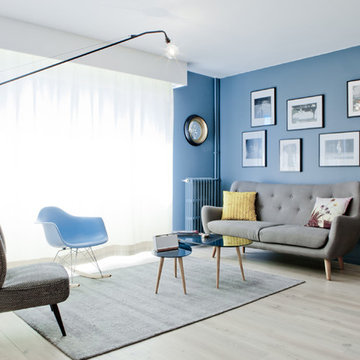
Stéphane DEROUSSENT
Immagine di un soggiorno nordico di medie dimensioni e aperto con sala formale, pareti blu, parquet chiaro e pavimento grigio
Immagine di un soggiorno nordico di medie dimensioni e aperto con sala formale, pareti blu, parquet chiaro e pavimento grigio
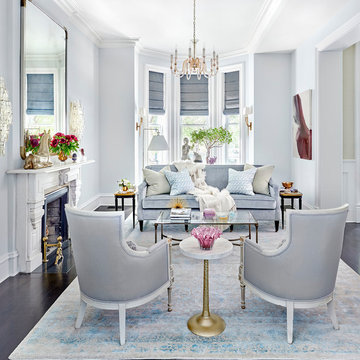
Esempio di un grande soggiorno chic aperto con sala formale, pareti grigie, parquet scuro, camino classico, nessuna TV e pavimento marrone

Idee per un ampio soggiorno minimalista aperto con sala formale, pareti grigie, pavimento in marmo, parete attrezzata e pavimento bianco
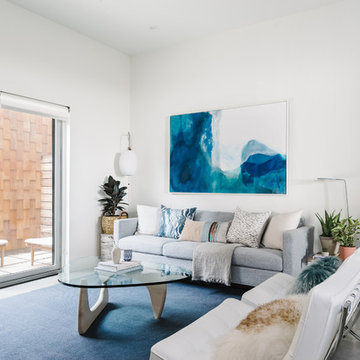
Our Austin studio designed this gorgeous town home to reflect a quiet, tranquil aesthetic. We chose a neutral palette to create a seamless flow between spaces and added stylish furnishings, thoughtful decor, and striking artwork to create a cohesive home. We added a beautiful blue area rug in the living area that nicely complements the blue elements in the artwork. We ensured that our clients had enough shelving space to showcase their knickknacks, curios, books, and personal collections. In the kitchen, wooden cabinetry, a beautiful cascading island, and well-planned appliances make it a warm, functional space. We made sure that the spaces blended in with each other to create a harmonious home.
---
Project designed by the Atomic Ranch featured modern designers at Breathe Design Studio. From their Austin design studio, they serve an eclectic and accomplished nationwide clientele including in Palm Springs, LA, and the San Francisco Bay Area.
For more about Breathe Design Studio, see here: https://www.breathedesignstudio.com/
To learn more about this project, see here: https://www.breathedesignstudio.com/minimalrowhome
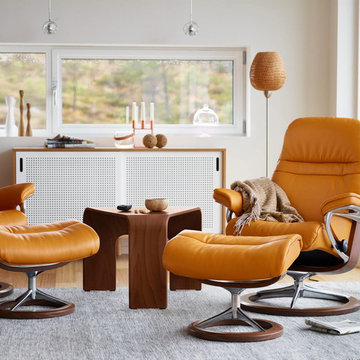
Recliners.LA is a leading distributor of high quality motion, sleeping & reclining furniture and home entertainment furniture. Check out our Stressless by Ekornes Furniture Collection.
Come visit a showroom in Los Angeles and Orange County today or visit us online at https://goo.gl/7Pbnco. (Recliners.LA)
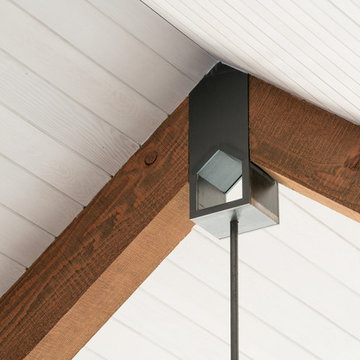
Eric Staudenmaier
Foto di un grande soggiorno country aperto con sala formale, pareti beige, parquet chiaro, camino sospeso, cornice del camino in pietra, nessuna TV e pavimento marrone
Foto di un grande soggiorno country aperto con sala formale, pareti beige, parquet chiaro, camino sospeso, cornice del camino in pietra, nessuna TV e pavimento marrone
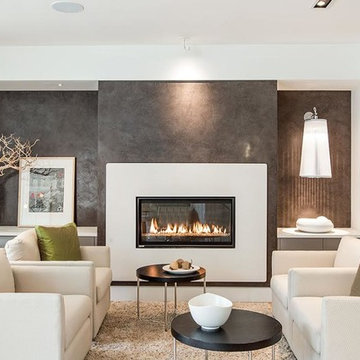
Immagine di un grande soggiorno moderno aperto con sala formale, pareti bianche, camino lineare Ribbon, cornice del camino piastrellata e nessuna TV
Soggiorni bianchi con sala formale - Foto e idee per arredare
4