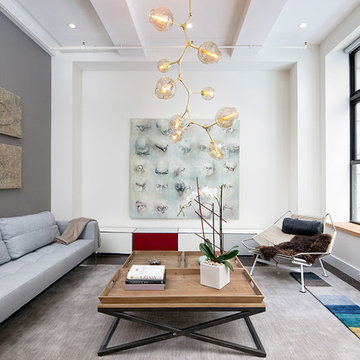Soggiorni bianchi con sala formale - Foto e idee per arredare
Filtra anche per:
Budget
Ordina per:Popolari oggi
101 - 120 di 26.785 foto
1 di 3
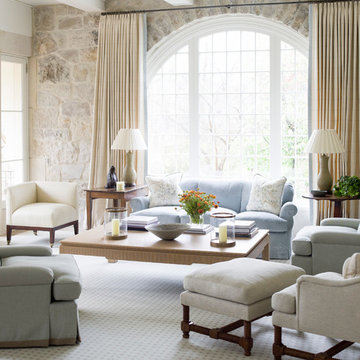
Foto di un soggiorno classico con sala formale, moquette e con abbinamento di divani diversi
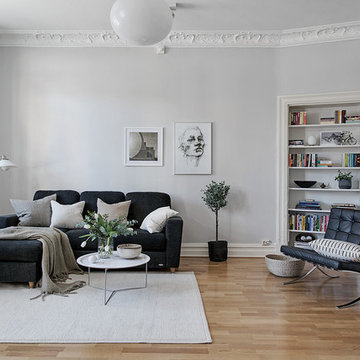
Esempio di un soggiorno vittoriano di medie dimensioni e aperto con sala formale, pareti grigie, parquet chiaro, nessun camino e nessuna TV
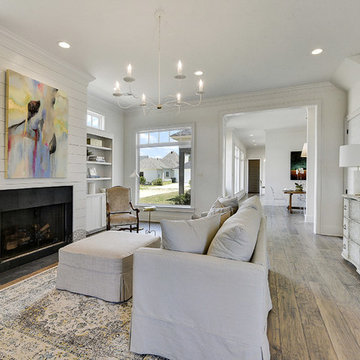
Idee per un soggiorno contemporaneo aperto e di medie dimensioni con sala formale, pareti bianche, pavimento in legno massello medio, camino classico, cornice del camino piastrellata e nessuna TV
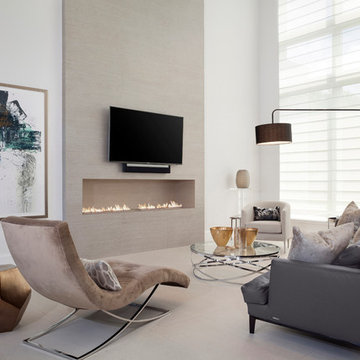
Photograph by Ibi Designs
Ispirazione per un grande soggiorno design aperto con pareti bianche, pavimento in gres porcellanato, camino lineare Ribbon, cornice del camino piastrellata, TV a parete e sala formale
Ispirazione per un grande soggiorno design aperto con pareti bianche, pavimento in gres porcellanato, camino lineare Ribbon, cornice del camino piastrellata, TV a parete e sala formale
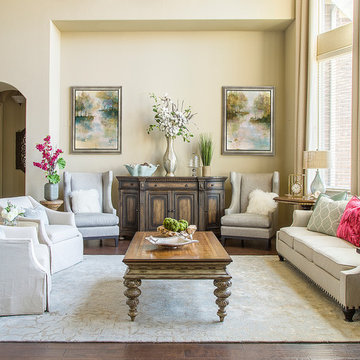
Soft muted colors are paired with mixed metallics to create a casual elegance in this Southern home. Various wood tones & finishes provide an eclectic touch to the spaces. Luxurious custom draperies add classic charm by beautifully framing the rooms. A combination of accessories, custom arrangements & original art bring an authentic uniqueness to the overall design. Pops of vibrant hot pink add a modern twist to the otherwise subtle color scheme of neutrals & airy blue tones.
By Design Interiors
Daniel Angulo Photography.
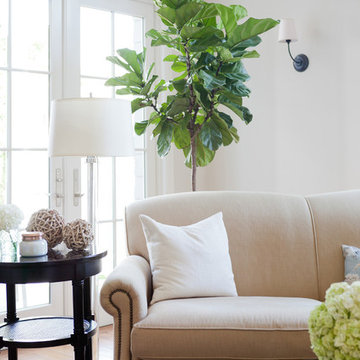
Amy Bartlam
Immagine di un soggiorno classico di medie dimensioni e aperto con sala formale, camino ad angolo, cornice del camino in pietra e nessuna TV
Immagine di un soggiorno classico di medie dimensioni e aperto con sala formale, camino ad angolo, cornice del camino in pietra e nessuna TV
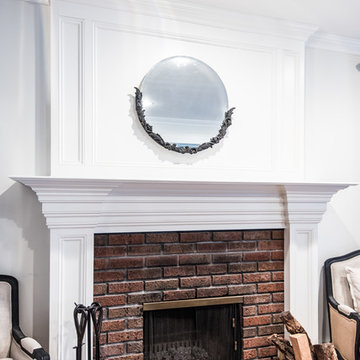
Architectural Design Services Provided - Existing interior wall between kitchen and dining room was removed to create an open plan concept. Custom cabinetry layout was designed to meet Client's specific cooking and entertaining needs. New, larger open plan space will accommodate guest while entertaining. New custom fireplace surround was designed which includes intricate beaded mouldings to compliment the home's original Colonial Style. Second floor bathroom was renovated and includes modern fixtures, finishes and colors that are pleasing to the eye.
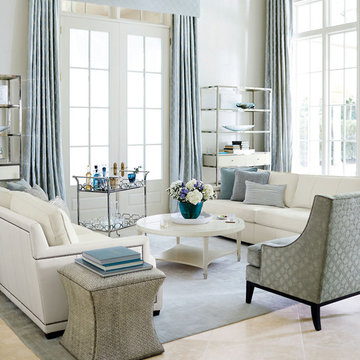
Craftmaster Furniture and Thomasville Furniture
Immagine di un soggiorno tradizionale di medie dimensioni e aperto con sala formale, pareti bianche e nessuna TV
Immagine di un soggiorno tradizionale di medie dimensioni e aperto con sala formale, pareti bianche e nessuna TV

Casey Dunn
Esempio di un soggiorno country di medie dimensioni e aperto con sala formale, pareti bianche, parquet chiaro, stufa a legna e nessuna TV
Esempio di un soggiorno country di medie dimensioni e aperto con sala formale, pareti bianche, parquet chiaro, stufa a legna e nessuna TV

A full height concrete fireplace surround expanded with a bench. Large panels to make the fireplace surround a real eye catcher in this modern living room. The grey color creates a beautiful contrast with the dark hardwood floor.
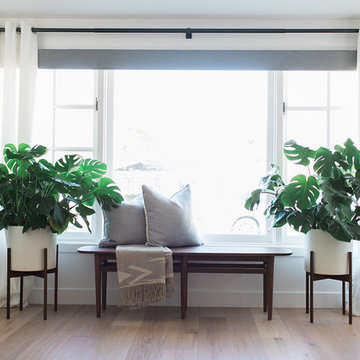
Jasmine Star
Idee per un grande soggiorno moderno aperto con sala formale, pareti bianche, parquet chiaro, nessun camino e TV a parete
Idee per un grande soggiorno moderno aperto con sala formale, pareti bianche, parquet chiaro, nessun camino e TV a parete
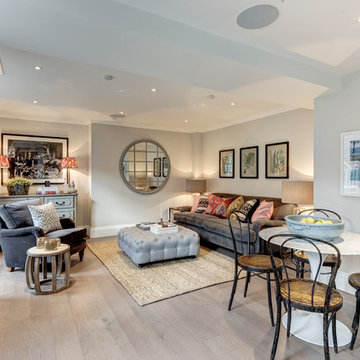
Ispirazione per un soggiorno minimal aperto con sala formale, pareti bianche e parquet chiaro

The large pattern of the custom rug is the perfect contrast to the organic pattern of the fireplace and the open, modern concept of the room. A wall of large glass doors open up to views of the Bay, Angel Island, and the San Francisco cityscape.
Photo credit: David Duncan Livingston
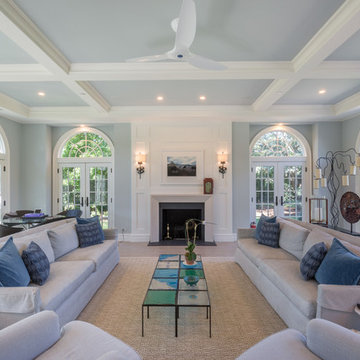
ryanmooreart.com
Esempio di un grande soggiorno chic con sala formale, pareti blu, camino classico e nessuna TV
Esempio di un grande soggiorno chic con sala formale, pareti blu, camino classico e nessuna TV
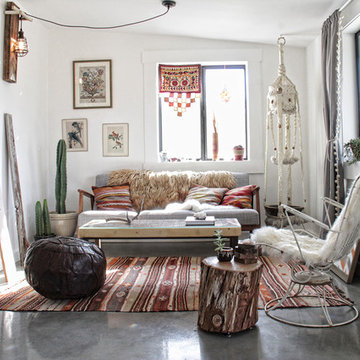
Idee per un soggiorno boho chic chiuso con sala formale, pareti bianche e pavimento in cemento
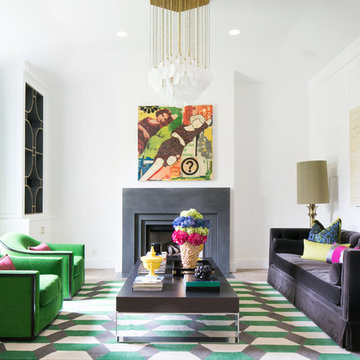
Foto di un soggiorno minimal con sala formale, pareti bianche, camino classico e cornice del camino in cemento
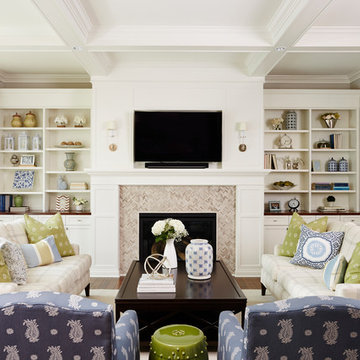
© Alyssa Lee Photography
Idee per un soggiorno classico con sala formale, pareti grigie, pavimento in legno massello medio, camino classico e TV a parete
Idee per un soggiorno classico con sala formale, pareti grigie, pavimento in legno massello medio, camino classico e TV a parete
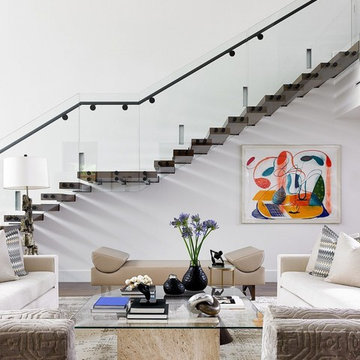
Deborah Wecselman Design, Inc
Ispirazione per un grande soggiorno design aperto con sala formale, pareti bianche, parquet scuro, nessun camino, nessuna TV, pavimento beige e tappeto
Ispirazione per un grande soggiorno design aperto con sala formale, pareti bianche, parquet scuro, nessun camino, nessuna TV, pavimento beige e tappeto
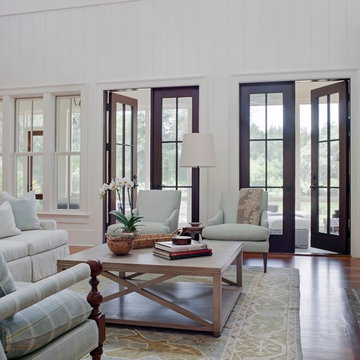
Ispirazione per un soggiorno chic di medie dimensioni e aperto con sala formale, pareti bianche e parquet chiaro
Soggiorni bianchi con sala formale - Foto e idee per arredare
6
