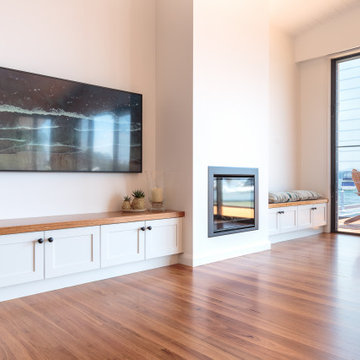Soggiorni ampi - Foto e idee per arredare
Filtra anche per:
Budget
Ordina per:Popolari oggi
141 - 160 di 1.477 foto
1 di 3
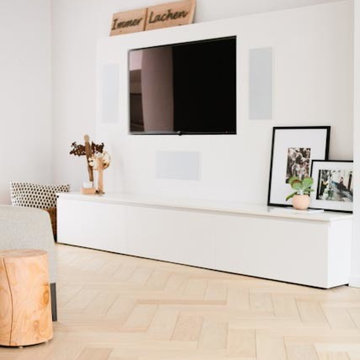
Scandinavian effect herringbone floor, bleached and finished in a hard wax oil.
A really clean, contemporary floor.
All the blocks are engineered, bevel edged, tongue and grooved on all 4 sides Compatible with under floor heating
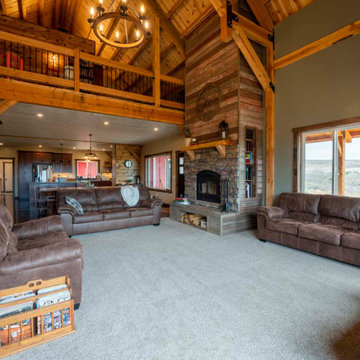
Open concept post and beam barn home in Arizona
Immagine di un ampio soggiorno stile rurale aperto con pareti beige, moquette, camino classico, cornice del camino in perlinato, nessuna TV, pavimento beige, soffitto a volta e pareti in perlinato
Immagine di un ampio soggiorno stile rurale aperto con pareti beige, moquette, camino classico, cornice del camino in perlinato, nessuna TV, pavimento beige, soffitto a volta e pareti in perlinato
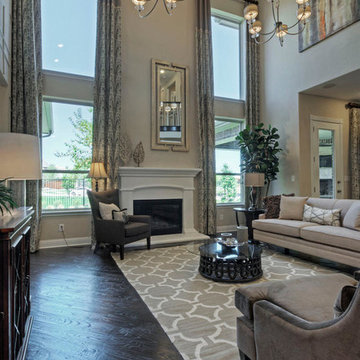
Toll Brothers Model Home in Plano, Tx. by Linfield Design
Foto di un ampio soggiorno classico aperto con pareti beige, parquet scuro, camino classico, cornice del camino in cemento e TV a parete
Foto di un ampio soggiorno classico aperto con pareti beige, parquet scuro, camino classico, cornice del camino in cemento e TV a parete
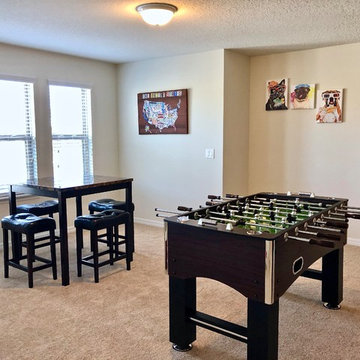
Idee per un ampio soggiorno contemporaneo stile loft con sala giochi, pareti bianche, moquette, nessun camino, TV a parete, pavimento beige e tappeto
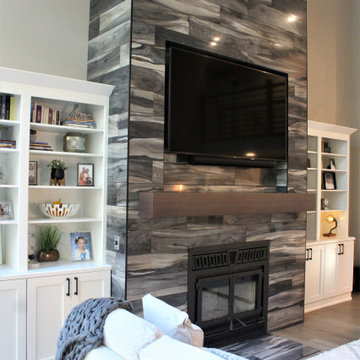
Cabinetry: Showplace Framed
Style: Pierce
Finish: Paint Grade/White Dove
Countertop: Solid Surface Unlimited – Snowy River Quartz
Hardware: Hardware Resources – Sullivan in Matte Black
Fireplace Tile: (Customer’s Own)
Floor: (Customer’s Own)
Designer: Andrea Yeip
Interior Designer: Amy Termarsch (Amy Elizabeth Design)
Contractor: Langtry Construction, LLC
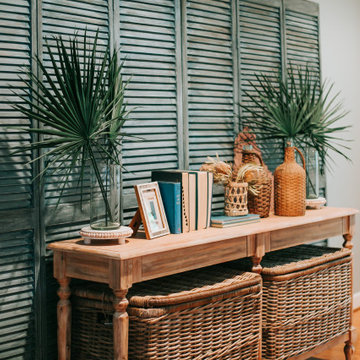
What really brings this space to life are all of the decorative accents incorporated throughout the room. On the console in front of the painted shutters, we layered it with vases filled with preserved palm fronds; woven demijohns; vintage books; photos of family; etc. All of these pieces, along with the Turkish pillows and custom pieces of art, add so much character and depth.
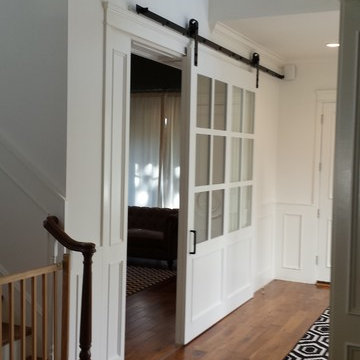
This Barn Door is the largest that we have built to date. This door is 82" wide and 102" tall. It was made to help add privacy to the front room, while still giving the customer the option to have the nice open floor plan when you walk in. This door looks like it could have originally been a design feature of the house, however it was installed at a much later time.
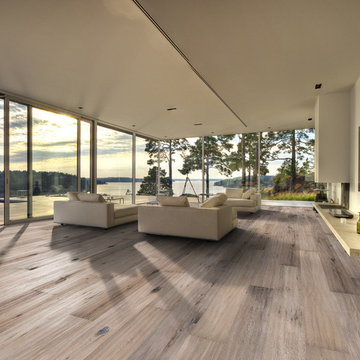
Color:Supreme-Grande-Manor-Oak
Foto di un ampio soggiorno minimalista aperto con pareti bianche, pavimento in legno massello medio e nessuna TV
Foto di un ampio soggiorno minimalista aperto con pareti bianche, pavimento in legno massello medio e nessuna TV
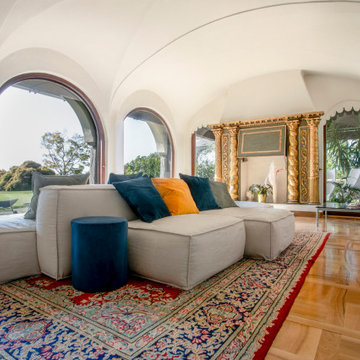
Ispirazione per un ampio soggiorno chic aperto con pareti beige, parquet chiaro, camino classico, cornice del camino in legno, nessuna TV, pavimento beige e soffitto a volta
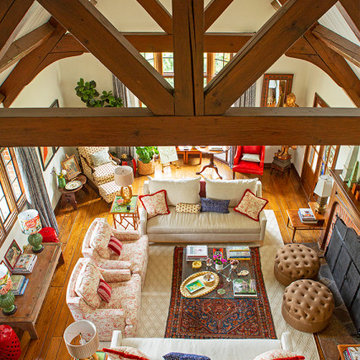
We are lucky to have a small window in the Juliet balcony in a second floor bedroom, which afforded these shots of the living room as seen from above. This shot gives us a chance to appreciate the overall layout of the room, and the way the large jute rug outlines the central seating area, furthered defined by the smaller Persian rug which can be appreciated through the glass coffee table. The wonderfully unusual cafe-au-lait Mushroom stools by John Derian for Cisco Home are best appreciated from this vantage, as are the pari of Lane Acclaim side tables, adding a mid-century flavor to the more traditional style of the furnishings. The smaller, corner seating areas are also seen in scale as cozy nooks to escape to for reading, or a quiet cup of tea.
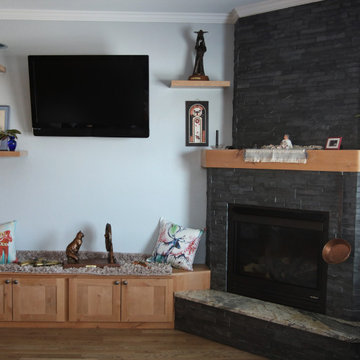
Looking to remodel your fireplace. Here's a client's custom fireplace options with stacked stone accented by a granite hearth and wrapped beautifully in wood for the mantel. Client wanted to create an eye catching side wall entertainment center with floating shelves and usable cabinets for storage.
Triple T Remodeling completed the installation of this project and did a beautiful job. Client is so pleased with the materials and installation. Another successful fireplace completed that inspires.
Stop in French Creeks showroom to choose your fireplace materials located at 1030 W. Collins Dr., Casper, WY 82604 - corner of N. Poplar & Collins.
Schedule a design consultation 307-337-4500.
French Creek Designs Inspiration Project Completed and showcased for our customer. We appreciate you and thank you.
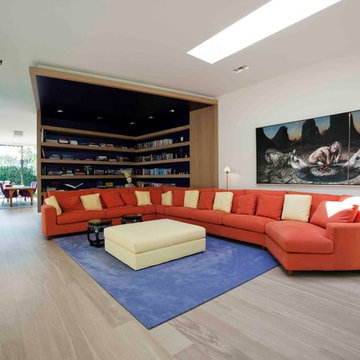
Esempio di un ampio soggiorno contemporaneo aperto con libreria, pareti bianche, parquet chiaro e nessun camino
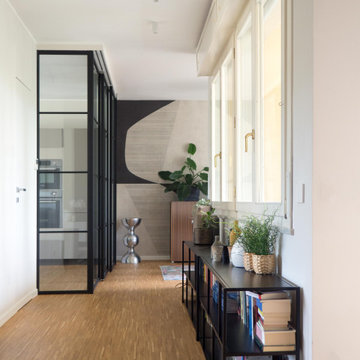
Il living è uno spazio articolato con ogni zona ben definita: l'ingresso con la scala, lo studio, la zona tv, il pranzo, la cucina e il blocco servizi interno. Il pavimento in legno industriale permette di seguire con fluidità l'articolazione dello spazio, sottolinenandone la continuità.
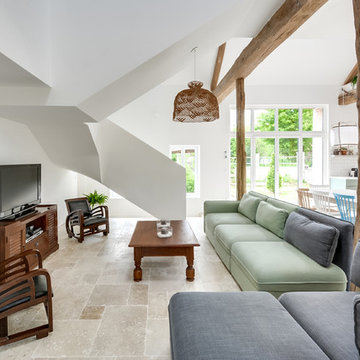
meero
Esempio di un ampio soggiorno nordico aperto con libreria, pareti bianche, pavimento in marmo, stufa a legna, TV autoportante e pavimento beige
Esempio di un ampio soggiorno nordico aperto con libreria, pareti bianche, pavimento in marmo, stufa a legna, TV autoportante e pavimento beige
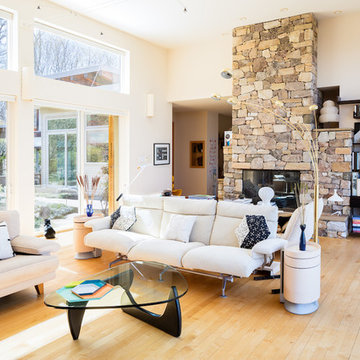
© Keith Isaacs Photo
Foto di un ampio soggiorno moderno aperto con libreria, pareti bianche, parquet chiaro, camino bifacciale, cornice del camino in pietra e parete attrezzata
Foto di un ampio soggiorno moderno aperto con libreria, pareti bianche, parquet chiaro, camino bifacciale, cornice del camino in pietra e parete attrezzata
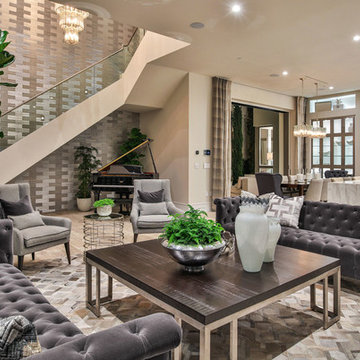
Esempio di un ampio soggiorno moderno aperto con sala formale, pareti beige, pavimento in pietra calcarea e pavimento beige
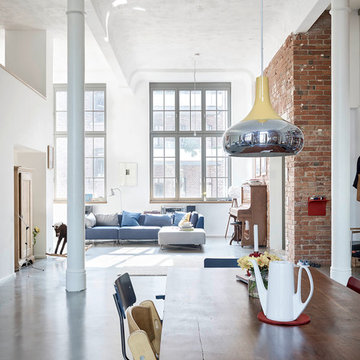
fließende lichtdurchflutete Räume
__ Foto: MIchael Moser
Foto di un ampio soggiorno industriale stile loft con sala formale, pareti grigie e pavimento in cemento
Foto di un ampio soggiorno industriale stile loft con sala formale, pareti grigie e pavimento in cemento
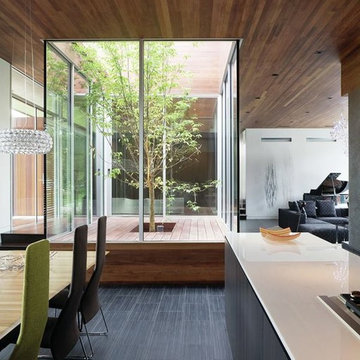
Head of Interiors / Interior Designer at Hufft Projects
Architect: Hufft Projects
Photographer: Mike Sinclair
Artist: Anne Lindberg
Ispirazione per un ampio soggiorno minimalista aperto con pareti grigie, moquette, camino classico, cornice del camino in mattoni e TV autoportante
Ispirazione per un ampio soggiorno minimalista aperto con pareti grigie, moquette, camino classico, cornice del camino in mattoni e TV autoportante
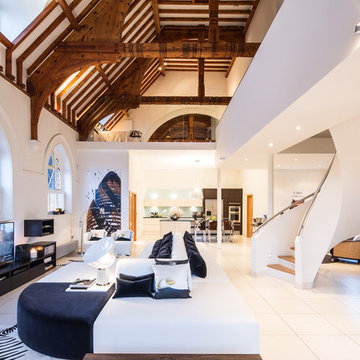
Joas Souza | Photographer
Esempio di un ampio soggiorno moderno aperto con pareti bianche e pavimento con piastrelle in ceramica
Esempio di un ampio soggiorno moderno aperto con pareti bianche e pavimento con piastrelle in ceramica
Soggiorni ampi - Foto e idee per arredare
8
