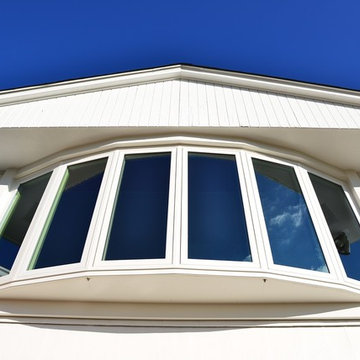Soggiorni ampi - Foto e idee per arredare
Filtra anche per:
Budget
Ordina per:Popolari oggi
161 - 180 di 1.477 foto
1 di 3
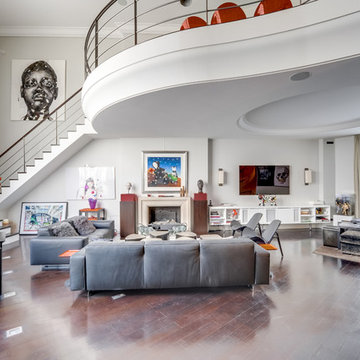
Spacious Living room with 7 meters high ceiling.
Esempio di un ampio soggiorno minimalista aperto con sala formale, pareti bianche, cornice del camino in cemento, TV a parete, pavimento in legno massello medio e camino classico
Esempio di un ampio soggiorno minimalista aperto con sala formale, pareti bianche, cornice del camino in cemento, TV a parete, pavimento in legno massello medio e camino classico
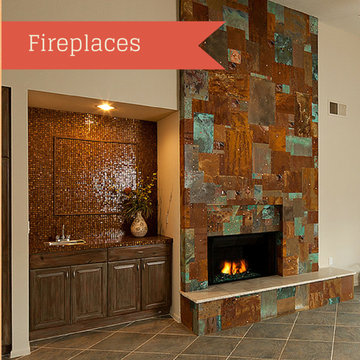
This fireplace is an original commissioned art-piece designed by Kathleen Beall, who lead a team of local craftsmen to create a truly unique custom centerpiece for the clients' living room.
Barbara White Photography
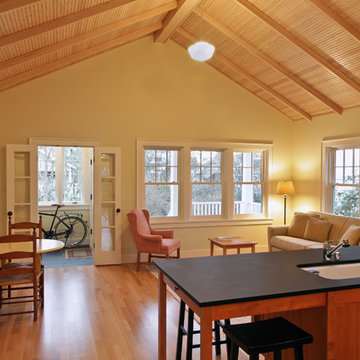
Cottage faces south. Covered porch across front includes a mudroom entry. Although house is only 940 square feet, vaulted ceiling makes the main space seem generous and ample. Stained fir beadboard ceiling is fully insulated with decorative 2 x 4 rafters below. David Whelan photo
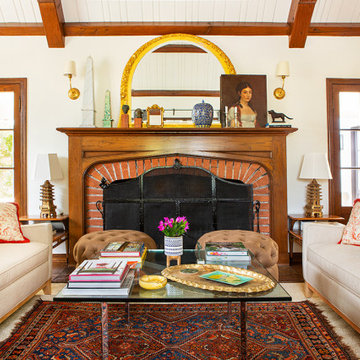
The coffee table and mantel are styled with an eclectic mix of objects, books and paintings. Obelisks, small statues of metal and wood, a classic Chinese ceramic jar in blue, yellow and pink, and a late 19th Century oil portrait blend with the Chinese lamps, assorted custom pillows, and piles of design books to richly layer the room. Main anchors include the arched gilt vintage mirror, and brass sconces by Circa Lighting.
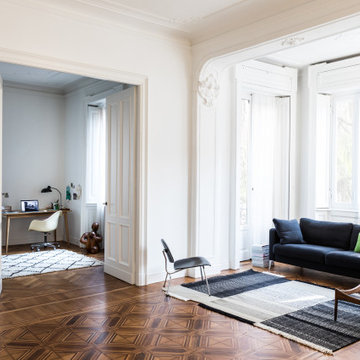
Foto di un ampio soggiorno nordico aperto con pareti bianche, parquet chiaro, pavimento marrone e tappeto
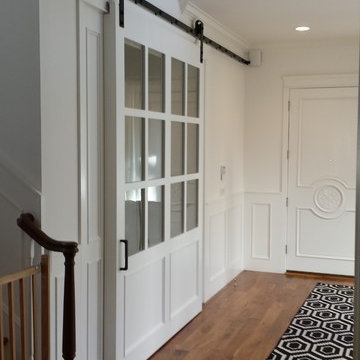
This Barn Door is the largest that we have built to date. This door is 82" wide and 102" tall. It was made to help add privacy to the front room, while still giving the customer the option to have the nice open floor plan when you walk in. This door looks like it could have originally been a design feature of the house, however it was installed at a much later time.
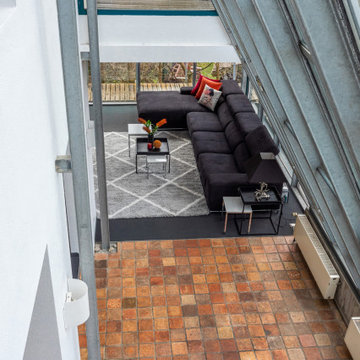
Foto di un ampio soggiorno minimalista aperto con pareti bianche, moquette, pavimento grigio e carta da parati
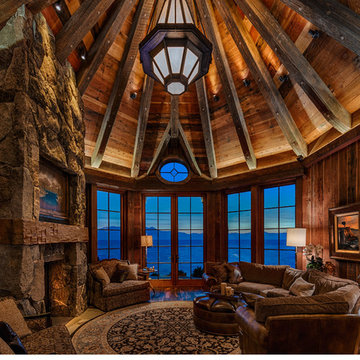
Tahoe lakefront living at it highest level. This Executive retreat has automation features through out. Starting with the motorized artwork in this image above the fireplace. When the TV is turned on the canvas rolls up. The speakers in the ceiling are faux painted to match the wood and stone. The motorized solar shades knock down the glare and heat from the sun, while allowing for a great view of Lake Tahoe.
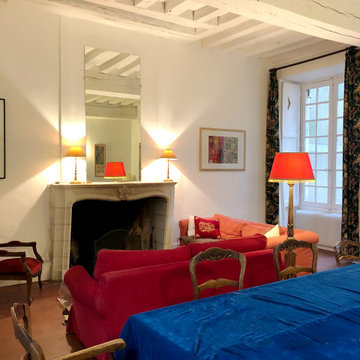
Foto di un ampio soggiorno chic chiuso con sala formale, pareti bianche, pavimento in terracotta, camino classico, cornice del camino in pietra e pavimento rosa
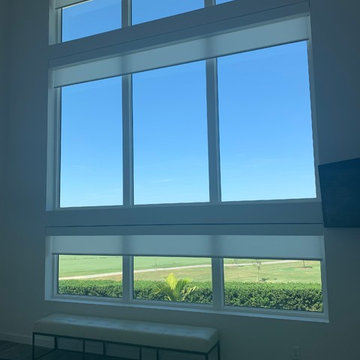
To see these shades in motion please see https://www.youtube.com/watch?v=xvFIvki8y8w
This zen bedroom is one of our recent projects in St. Petersburg, Tampa Bay. The customer loves her view of the golf course but wanted a little more privacy. We installed Screen Innovations Automated Roller Shades. This space is very modern and has gorgeous clean cut lines. We wanted to maintain the the clean look, so we went with some light filtering shades that roll all the way up into a very sleek housing.
Call 813-404-0976 for more information and special offers on these lifestyle enhancements.
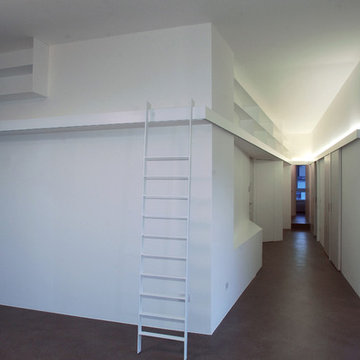
La lunga parete attrezzata che in diagonale taglia tutto l'appartamento.
Foto di un ampio soggiorno contemporaneo aperto con pareti bianche e pavimento marrone
Foto di un ampio soggiorno contemporaneo aperto con pareti bianche e pavimento marrone
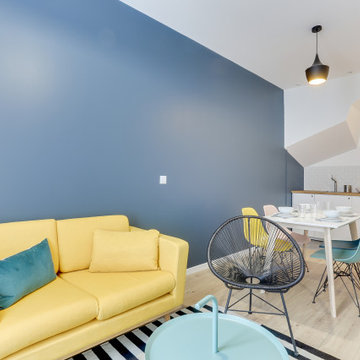
Pour cette rénovation complète que les clients souhaitaient pop et colorée il a fallut revoir l'ensemble des revêtements mais aussi la proportion de chaque pièce qui était mal pensée. Nous nous sommes servis des fenêtres existantes pour créer d'un côté une chambre spacieuse et de l'autre la pièce de vie.
L'agencement vient offrir une circulation tout en longueur de la cuisine au coin TV en passant par la salle à manger. Chaque élément, des assises dépareillées aux suspensions contemporaines ont été soigneusement choisis pour que les couleurs vives et complémentaires se répondent en harmonie, qu'elles se situent aux murs ou dans les accessoires.
Côté chambre, nous avons joué la carte de la douceur avec un rose poudré ponctué de décorations à la teinte brique.
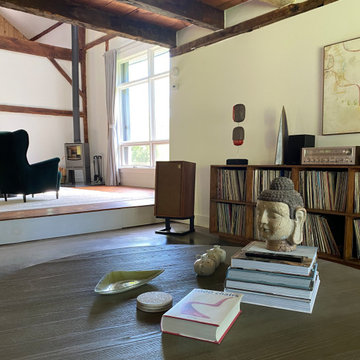
Vast open plan great room encompasses dining and multiple lounging areas, plus two lofts.
Ispirazione per un ampio soggiorno eclettico stile loft con pareti bianche, pavimento in legno massello medio, stufa a legna, TV a parete, travi a vista e pareti in legno
Ispirazione per un ampio soggiorno eclettico stile loft con pareti bianche, pavimento in legno massello medio, stufa a legna, TV a parete, travi a vista e pareti in legno
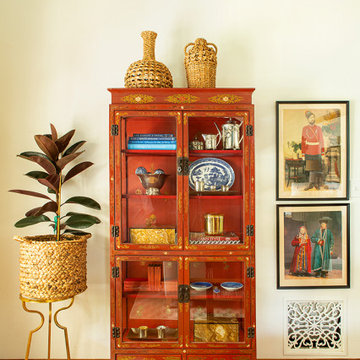
This far wall is dominated by the beautiful red lacquered Chinese curio cabinet we sourced at Wertz Brothers in WLA. The cheery tomato red color and Chinese theme work perfectly to echo the style of the room, and the art work is likewise a perfect accent. These old Russian and Mongolian prints show military and peasant costumes, and were bought in the closing sale of the restaurant Chaya Venice, whose walls were covered in posters and prints from various time periods. The Rubber Tree Plant makes a nice change from the Fiddle Leaf Figs that are starting to seem like they're overused! Baskets and raffia are important textural accents, even in a room with a lot of color.
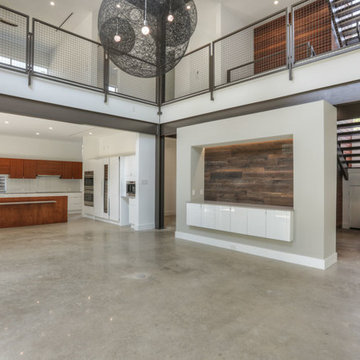
Foto di un ampio soggiorno minimalista aperto con sala formale, pareti bianche, pavimento in cemento, nessun camino, nessuna TV e pavimento grigio
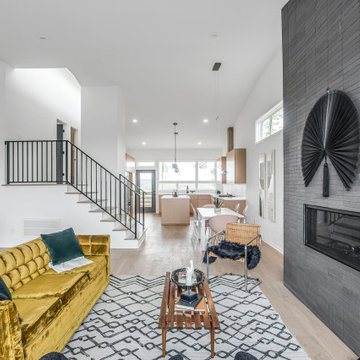
Designed around the sunset downtown views from the living room with open-concept living, the split-level layout provides gracious spaces for entertaining, and privacy for family members to pursue distinct pursuits.
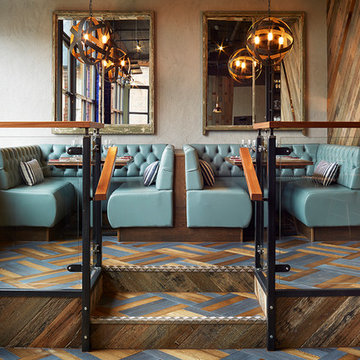
Cheville parquet design in a variety of colours. The different colours have been assembled randomly in the basket weave design.
You can have any design in any colour at Cheville. The designers took advantage of this, selecting contrasting colours and mixing them together in this restaurant.
Each block is hand finished in a hard wax oil.
Compatible with under floor heating.
Blocks are engineered, tongue and grooved on all 4 sides, supplied pre-finished.
The flooring was treated with two further coats of waterproofing agent to make it durable in a high traffic environment.
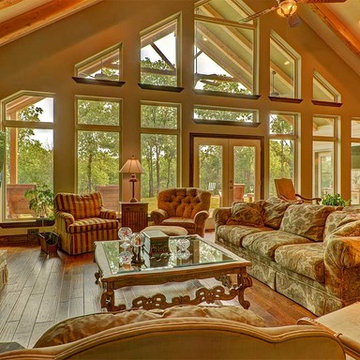
Ted Barrow
Idee per un ampio soggiorno chic aperto con pareti grigie, parquet scuro, camino classico, cornice del camino in pietra e TV a parete
Idee per un ampio soggiorno chic aperto con pareti grigie, parquet scuro, camino classico, cornice del camino in pietra e TV a parete
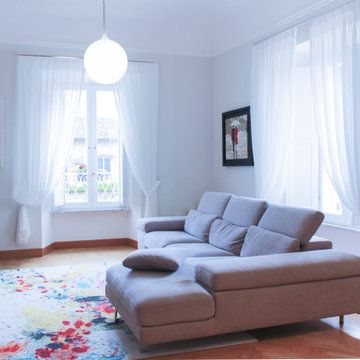
L'intervento in questione prevede la ristrutturazione di un appartamento sito all'interno di Palazzo Vincenti Mareri, residenza storica dell'omonima facoltosa famiglia del reatino.
Il palazzo è opera dell'architetto Giuseppe Valadier, è dunque vincolato ex L. 1089/1939.
Il progetto mira alla rifunzionalizzazione degli spazi caratterizzati da grandi stanze sormontate da volte ribassate.
Soggiorni ampi - Foto e idee per arredare
9
