Soggiorni ampi - Foto e idee per arredare
Filtra anche per:
Budget
Ordina per:Popolari oggi
101 - 120 di 1.477 foto
1 di 3
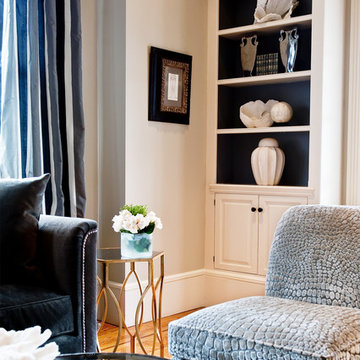
A little bit of warm gold balances an otherwise cool scheme.
Immagine di un ampio soggiorno classico
Immagine di un ampio soggiorno classico
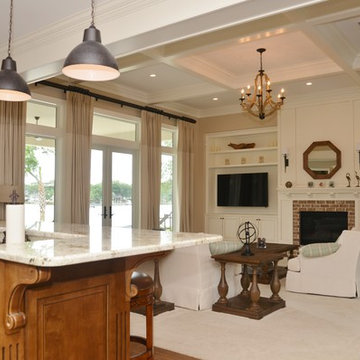
Open floor plan with custom cabinetry, wood tile and coffered ceilings.
Immagine di un ampio soggiorno contemporaneo aperto con libreria, pareti beige, parquet scuro, camino classico, cornice del camino in mattoni e parete attrezzata
Immagine di un ampio soggiorno contemporaneo aperto con libreria, pareti beige, parquet scuro, camino classico, cornice del camino in mattoni e parete attrezzata
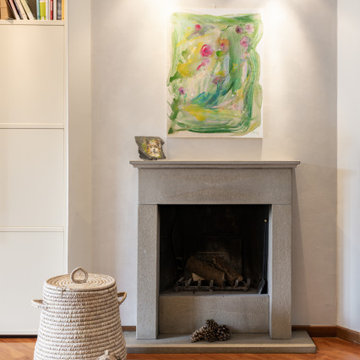
posa parquet su pavimentazione esistente con tappetino isolante e adattamento serramenti.
Idee per un ampio soggiorno minimal aperto con pareti bianche, parquet chiaro e cornice del camino in pietra ricostruita
Idee per un ampio soggiorno minimal aperto con pareti bianche, parquet chiaro e cornice del camino in pietra ricostruita
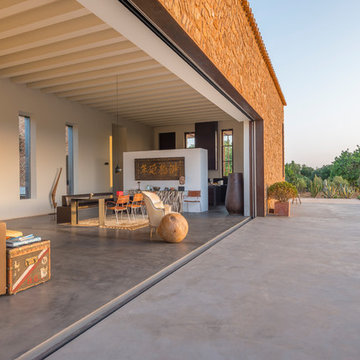
Idee per un ampio soggiorno mediterraneo aperto con pareti bianche, sala formale, pavimento in cemento, nessun camino e nessuna TV
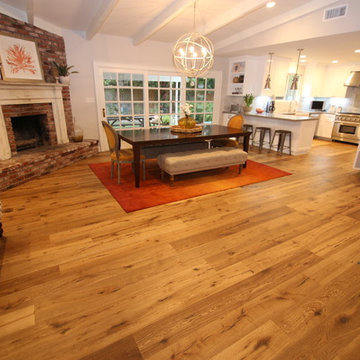
Dining room with modern lightning fixture
Immagine di un ampio soggiorno minimalista aperto con pareti beige, pavimento in legno massello medio, camino ad angolo, cornice del camino in mattoni, nessuna TV, angolo bar e pavimento marrone
Immagine di un ampio soggiorno minimalista aperto con pareti beige, pavimento in legno massello medio, camino ad angolo, cornice del camino in mattoni, nessuna TV, angolo bar e pavimento marrone
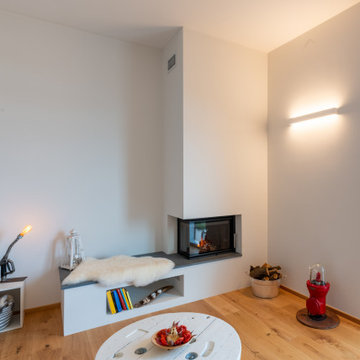
Zona relax a progetto.
Particolare del camino.
Esempio di un ampio soggiorno moderno aperto con pareti bianche, parquet chiaro, camino ad angolo, cornice del camino in intonaco, libreria e TV autoportante
Esempio di un ampio soggiorno moderno aperto con pareti bianche, parquet chiaro, camino ad angolo, cornice del camino in intonaco, libreria e TV autoportante
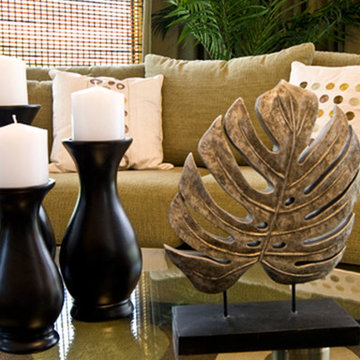
Added home decor of a beautiful leaf centerpiece to integrate with the overall family and living room design.
Esempio di un ampio soggiorno tropicale aperto con pareti beige
Esempio di un ampio soggiorno tropicale aperto con pareti beige
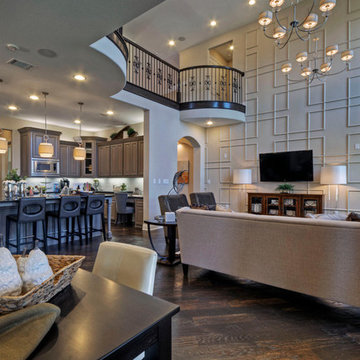
Toll Brothers Model Home in Plano, Tx. by Linfield Design
Ispirazione per un ampio soggiorno contemporaneo aperto con pareti beige, parquet scuro e camino classico
Ispirazione per un ampio soggiorno contemporaneo aperto con pareti beige, parquet scuro e camino classico
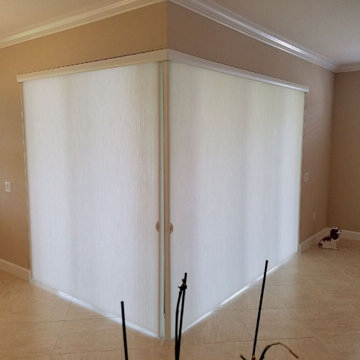
Perfect solution for 90 degree sliders. Stacks in only 7" on each side. Allowing for least amount of blocked view. Can also be wall mounted to clear glass completely. Great insulation, available light filtering as shown or room darkening.
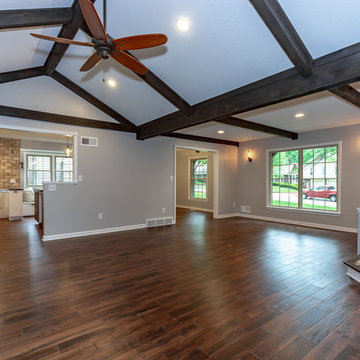
Foto di un ampio soggiorno chic aperto con sala formale, pareti grigie, parquet scuro, camino classico, cornice del camino in pietra, nessuna TV e pavimento marrone
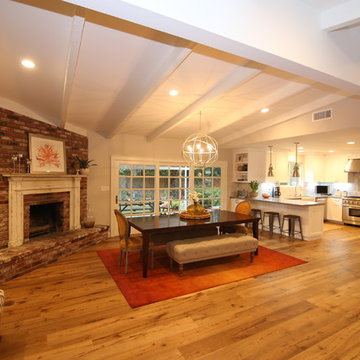
Dining room with modern lightning fixture, high beam ceiling.
Ispirazione per un ampio soggiorno minimalista aperto con pareti beige, pavimento in legno massello medio, camino ad angolo, cornice del camino in mattoni, nessuna TV, angolo bar e pavimento marrone
Ispirazione per un ampio soggiorno minimalista aperto con pareti beige, pavimento in legno massello medio, camino ad angolo, cornice del camino in mattoni, nessuna TV, angolo bar e pavimento marrone
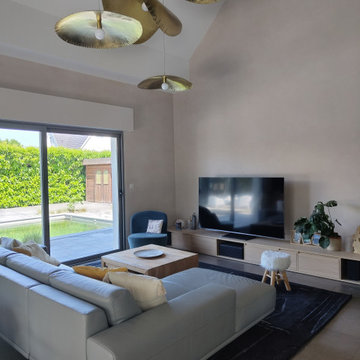
Conseils sur le style décoratif à adopter pour cette maison : réalisation d'une planche d'ambiance, recherches de revêtements muraux et de couleurs.
Réalisation du plan d'aménagement en fonction du mobilier existant des clients.
Recherche de luminaires pour habiller la hauteur sous plafond de 8m.
Mise en relation avec nos artisans partenaires : peintre, électricien et carreleur.
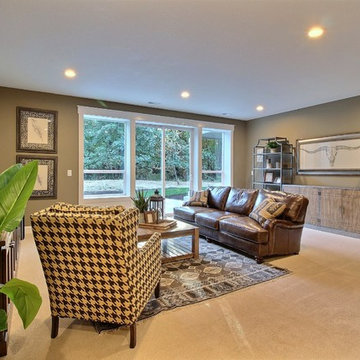
Paint by Sherwin Williams
Body Color - Wool Skein - SW 6148
Flex Suite Color - Universal Khaki - SW 6150
Downstairs Guest Suite Color - Silvermist - SW 7621
Downstairs Media Room Color - Quiver Tan - SW 6151
Exposed Beams & Banister Stain - Northwood Cabinets - Custom Truffle Stain
Gas Fireplace by Heat & Glo
Flooring & Tile by Macadam Floor & Design
Hardwood by Shaw Floors
Hardwood Product Kingston Oak in Tapestry
Carpet Products by Dream Weaver Carpet
Main Level Carpet Cosmopolitan in Iron Frost
Downstairs Carpet Santa Monica in White Orchid
Kitchen Backsplash by Z Tile & Stone
Tile Product - Textile in Ivory
Kitchen Backsplash Mosaic Accent by Glazzio Tiles
Tile Product - Versailles Series in Dusty Trail Arabesque Mosaic
Sinks by Decolav
Slab Countertops by Wall to Wall Stone Corp
Main Level Granite Product Colonial Cream
Downstairs Quartz Product True North Silver Shimmer
Windows by Milgard Windows & Doors
Window Product Style Line® Series
Window Supplier Troyco - Window & Door
Window Treatments by Budget Blinds
Lighting by Destination Lighting
Interior Design by Creative Interiors & Design
Custom Cabinetry & Storage by Northwood Cabinets
Customized & Built by Cascade West Development
Photography by ExposioHDR Portland
Original Plans by Alan Mascord Design Associates
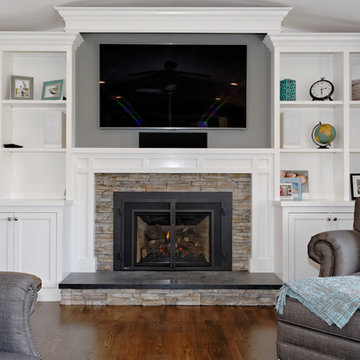
Immagine di un ampio soggiorno moderno aperto con camino classico, cornice del camino in pietra e parete attrezzata
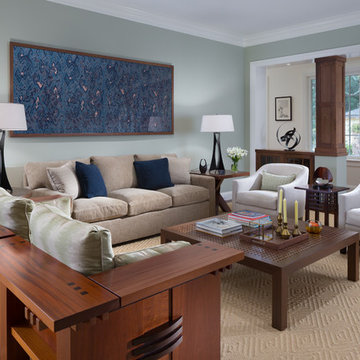
Interior Design:
Anne Norton
AND interior Design Studio
Berkeley, CA 94707
Immagine di un ampio soggiorno design aperto con sala formale, pareti verdi, pavimento in legno massello medio, camino classico, cornice del camino in pietra e nessuna TV
Immagine di un ampio soggiorno design aperto con sala formale, pareti verdi, pavimento in legno massello medio, camino classico, cornice del camino in pietra e nessuna TV
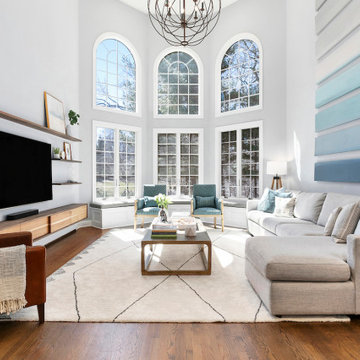
This family of 6 had 4 kids under the age of 6 years old, and needed a kind friendly space that could comfortably seat the whole family. The double heigh ceiling meant bringing in a large scale chandelier and commissioning this artwork to fill the space and pull the colors together.
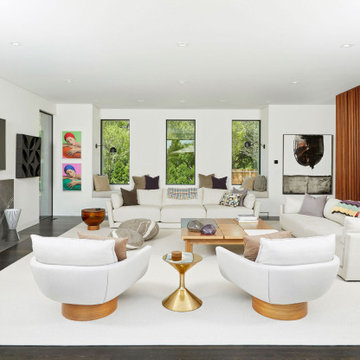
We handcrafted 4 beautiful woollen pouffes for this attractive interior. Color scheme was harmonized with the client.
Immagine di un ampio soggiorno minimal aperto con pareti bianche, camino classico, cornice del camino piastrellata, TV a parete e pavimento nero
Immagine di un ampio soggiorno minimal aperto con pareti bianche, camino classico, cornice del camino piastrellata, TV a parete e pavimento nero
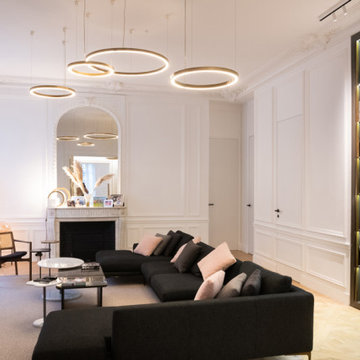
This project is the result of research and work lasting several months. This magnificent Haussmannian apartment will inspire you if you are looking for refined and original inspiration.
Here the lights are decorative objects in their own right. Sometimes they take the form of a cloud in the children's room, delicate bubbles in the parents' or floating halos in the living rooms.
The majestic kitchen completely hugs the long wall. It is a unique creation by eggersmann by Paul & Benjamin. A very important piece for the family, it has been designed both to allow them to meet and to welcome official invitations.
The master bathroom is a work of art. There is a minimalist Italian stone shower. Wood gives the room a chic side without being too conspicuous. It is the same wood used for the construction of boats: solid, noble and above all waterproof.
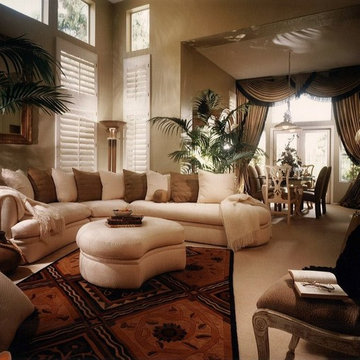
Such a beautiful living room on the golf course designed in the early 90's. The contemporary sofa is offset with a wool rug from Tibet and pottery from Africa. The large window wall is covered with yards of olive green silk and long black fringe to make a dramatic statement and to weight the space.
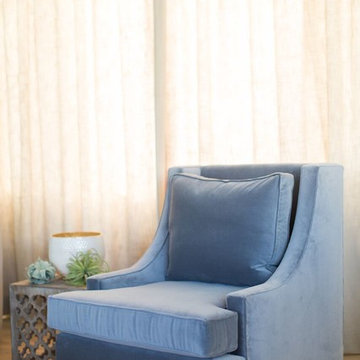
sabrina hill
Foto di un ampio soggiorno chic aperto con pareti grigie, parquet chiaro e TV a parete
Foto di un ampio soggiorno chic aperto con pareti grigie, parquet chiaro e TV a parete
Soggiorni ampi - Foto e idee per arredare
6