Soggiorni ampi con sala formale - Foto e idee per arredare
Filtra anche per:
Budget
Ordina per:Popolari oggi
61 - 80 di 7.192 foto
1 di 3

Multiple seating groups accommodate both intimate and larger gatherings in relaxed formality in the seaside setting. Photo by Durston Saylor
Esempio di un ampio soggiorno vittoriano chiuso con sala formale, pareti blu, parquet scuro, camino classico e cornice del camino in mattoni
Esempio di un ampio soggiorno vittoriano chiuso con sala formale, pareti blu, parquet scuro, camino classico e cornice del camino in mattoni
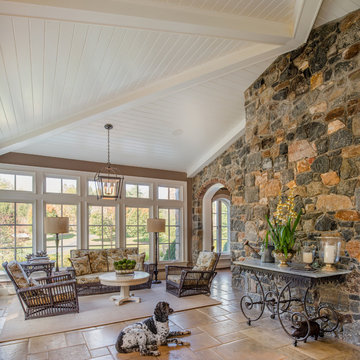
Angle Eye Photography
Ispirazione per un ampio soggiorno classico chiuso con pavimento in travertino e sala formale
Ispirazione per un ampio soggiorno classico chiuso con pavimento in travertino e sala formale

Foster Associates Architects
Foto di un ampio soggiorno contemporaneo aperto con pareti arancioni, pavimento in ardesia, camino classico, cornice del camino in pietra, pavimento marrone, sala formale e nessuna TV
Foto di un ampio soggiorno contemporaneo aperto con pareti arancioni, pavimento in ardesia, camino classico, cornice del camino in pietra, pavimento marrone, sala formale e nessuna TV
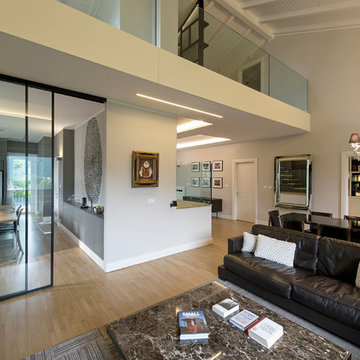
The living room is characterized by the double height and the white wood covered ceiling, the continue light indirectly illuminates the entire length of the hall while a monolith marble emperador at full height that has multiple functions on living scene: fireplace, multimedia and lighting.
The sofas signe the space around the emperador marble table reminiscent of the same marble wall material.
photo Filippo Alfero

Sitz und Liegefenster mit Blick in den Garten
Ispirazione per un ampio soggiorno moderno con sala formale, pavimento in cemento, pavimento grigio e pareti in legno
Ispirazione per un ampio soggiorno moderno con sala formale, pavimento in cemento, pavimento grigio e pareti in legno

Immagine di un ampio soggiorno minimal aperto con sala formale, pareti grigie, parquet scuro, camino lineare Ribbon, cornice del camino in pietra, TV a parete, pavimento marrone e carta da parati

With nearly 14,000 square feet of transparent planar architecture, In Plane Sight, encapsulates — by a horizontal bridge-like architectural form — 180 degree views of Paradise Valley, iconic Camelback Mountain, the city of Phoenix, and its surrounding mountain ranges.
Large format wall cladding, wood ceilings, and an enviable glazing package produce an elegant, modernist hillside composition.
The challenges of this 1.25 acre site were few: a site elevation change exceeding 45 feet and an existing older home which was demolished. The client program was straightforward: modern and view-capturing with equal parts indoor and outdoor living spaces.
Though largely open, the architecture has a remarkable sense of spatial arrival and autonomy. A glass entry door provides a glimpse of a private bridge connecting master suite to outdoor living, highlights the vista beyond, and creates a sense of hovering above a descending landscape. Indoor living spaces enveloped by pocketing glass doors open to outdoor paradise.
The raised peninsula pool, which seemingly levitates above the ground floor plane, becomes a centerpiece for the inspiring outdoor living environment and the connection point between lower level entertainment spaces (home theater and bar) and upper outdoor spaces.
Project Details: In Plane Sight
Architecture: Drewett Works
Developer/Builder: Bedbrock Developers
Interior Design: Est Est and client
Photography: Werner Segarra
Awards
Room of the Year, Best in American Living Awards 2019
Platinum Award – Outdoor Room, Best in American Living Awards 2019
Silver Award – One-of-a-Kind Custom Home or Spec 6,001 – 8,000 sq ft, Best in American Living Awards 2019

Photo: Lisa Petrole
Foto di un ampio soggiorno minimalista aperto con pareti bianche, camino lineare Ribbon, cornice del camino piastrellata, nessuna TV, pavimento grigio, sala formale e pavimento in gres porcellanato
Foto di un ampio soggiorno minimalista aperto con pareti bianche, camino lineare Ribbon, cornice del camino piastrellata, nessuna TV, pavimento grigio, sala formale e pavimento in gres porcellanato

A blend of plush furnishings in cream and greys and custom built-in cabinetry with a unique slightly beveled frame, ties directly to the details of the striking floor-to-ceiling limestone fireplace with a European flair for a fresh take on modern farmhouse style.
For more photos of this project visit our website: https://wendyobrienid.com.

This home, set at the end of a long, private driveway, is far more than meets the eye. Built in three sections and connected by two breezeways, the home’s setting takes full advantage of the clean ocean air. Set back from the water on an open plot, its lush lawn is bordered by fieldstone walls that lead to an ocean cove.
The hideaway calms the mind and spirit, not only by its privacy from the noise of daily life, but through well-chosen elements, clean lines, and a bright, cheerful feel throughout. The interior is show-stopping, covered almost entirely in clear, vertical-grain fir—most of which was source from the same place. From the flooring to the walls, columns, staircases and ceiling beams, this special, tight-grain wood brightens every room in the home.
At just over 3,000 feet of living area, storage and smart use of space was a huge consideration in the creation of this home. For example, the mudroom and living room were both built with expansive window seating with storage beneath. Built-in drawers and cabinets can also be found throughout, yet never interfere with the distinctly uncluttered feel of the rooms.
The homeowners wanted the home to fit in as naturally as possible with the Cape Cod landscape, and also desired a feeling of virtual seamlessness between the indoors and out, resulting in an abundance of windows and doors throughout.
This home has high performance windows, which are rated to withstand hurricane-force winds and impact rated against wind-borne debris. The 24-foot skylight, which was installed by crane, consists of six independently mechanized shades operating in unison.
The open kitchen blends in with the home’s great room, and includes a Sub Zero refrigerator and a Wolf stove. Eco-friendly features in the home include low-flow faucets, dual-flush toilets in the bathrooms, and an energy recovery ventilation system, which conditions and improves indoor air quality.
Other natural materials incorporated for the home included a variety of stone, including bluestone and boulders. Hand-made ceramic tiles were used for the bathroom showers, and the kitchen counters are covered in granite – eye-catching and long-lasting.
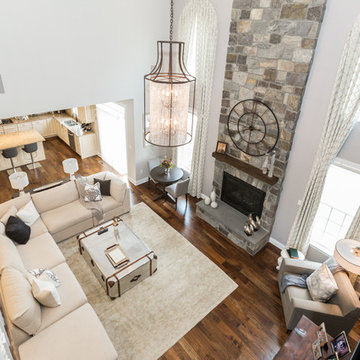
Because of the high ceiling in the living room/entertainment area we selected a large 6-foot chandelier to hang from the center of the living room and line up between windows to create a beautiful symmetry, along with the floor to ceiling stone fireplace.
We made sure that the elemental pieces of this house remain neutral, light and airy. The 5000 square foot homes design incorporates 20-foot ceilings to which we applied a spectacular wallpaper.
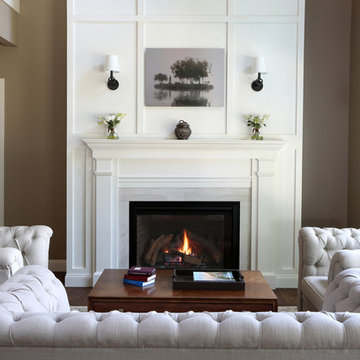
Formal 2-story living room with traditional fireplace at one end makes for a cozy seating area. Expansive windows look toward the lake and light up the room beautifully.
Tom Grimes Photography
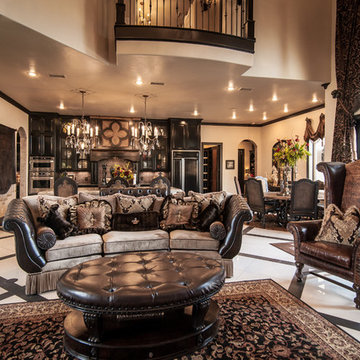
Idee per un ampio soggiorno vittoriano aperto con sala formale, pareti beige e pavimento in gres porcellanato

Leona Mozes Photography for Lakeshore Construction
Esempio di un ampio soggiorno minimal aperto con sala formale, pareti grigie, pavimento in ardesia, camino bifacciale, cornice del camino in metallo e nessuna TV
Esempio di un ampio soggiorno minimal aperto con sala formale, pareti grigie, pavimento in ardesia, camino bifacciale, cornice del camino in metallo e nessuna TV
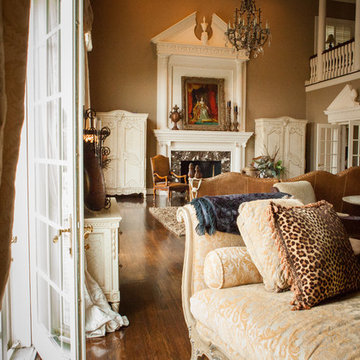
Eckard Photographic
Esempio di un ampio soggiorno vittoriano con sala formale, pareti beige, parquet scuro, camino classico e cornice del camino piastrellata
Esempio di un ampio soggiorno vittoriano con sala formale, pareti beige, parquet scuro, camino classico e cornice del camino piastrellata
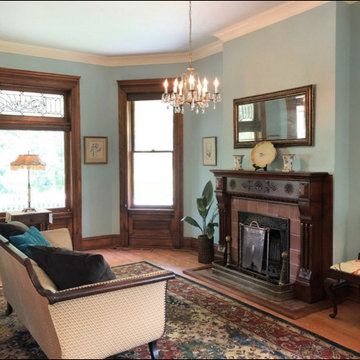
This sparsely furnished space lets the architecture speak for itself. A blue painted room to unwind and relax in. Queen Anne Victorian, Fairfield, Iowa. Belltown Design. Photography by Corelee Dey and Sharon Schmidt.
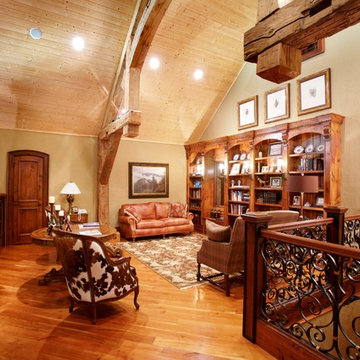
Designed by MossCreek, this beautiful timber frame home includes signature MossCreek style elements such as natural materials, expression of structure, elegant rustic design, and perfect use of space in relation to build site. Photo by Mark Smith
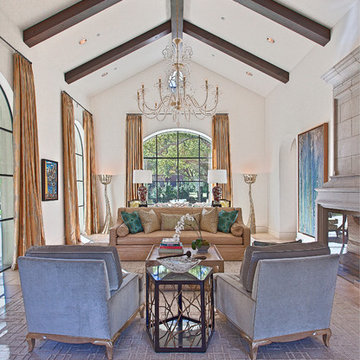
Immagine di un ampio soggiorno mediterraneo aperto con sala formale, pareti bianche, pavimento in pietra calcarea, camino classico, cornice del camino in pietra e nessuna TV
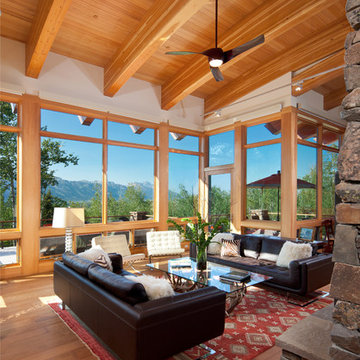
Idee per un ampio soggiorno design aperto con sala formale, nessuna TV, pareti beige e pavimento in legno massello medio
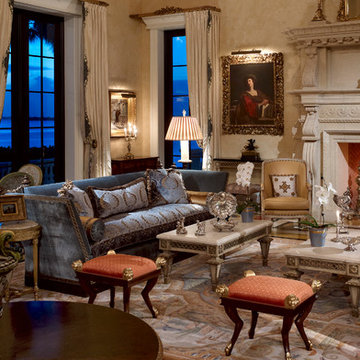
Formal Grand Salon of Florida home, with dual Knole Sofas and antique furnishings.
Taylor Architectural Photography
Ispirazione per un ampio soggiorno classico aperto con sala formale, cornice del camino in pietra, pareti beige, nessuna TV e camino classico
Ispirazione per un ampio soggiorno classico aperto con sala formale, cornice del camino in pietra, pareti beige, nessuna TV e camino classico
Soggiorni ampi con sala formale - Foto e idee per arredare
4