Soggiorni ampi con sala formale - Foto e idee per arredare
Filtra anche per:
Budget
Ordina per:Popolari oggi
41 - 60 di 7.192 foto
1 di 3

In the heart of the home, the great room sits under luxurious 20’ ceilings with rough hewn cladded cedar crossbeams that bring the outdoors in. A catwalk overlooks the space, which includes a beautiful floor-to-ceiling stone fireplace, wood beam ceilings, elegant twin chandeliers, and golf course views.
For more photos of this project visit our website: https://wendyobrienid.com.
Photography by Valve Interactive: https://valveinteractive.com/
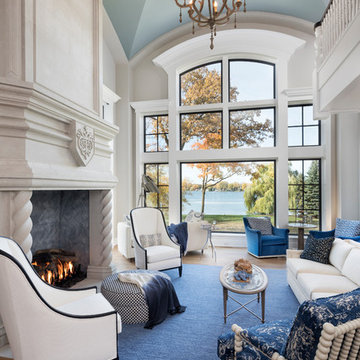
Builder: John Kraemer & Sons | Architecture: Sharratt Design | Landscaping: Yardscapes | Photography: Landmark Photography
Ispirazione per un ampio soggiorno chic aperto con sala formale, pareti bianche, parquet scuro, camino classico, cornice del camino in pietra, nessuna TV e pavimento marrone
Ispirazione per un ampio soggiorno chic aperto con sala formale, pareti bianche, parquet scuro, camino classico, cornice del camino in pietra, nessuna TV e pavimento marrone

Ric Stovall
Idee per un ampio soggiorno tradizionale aperto con sala formale, pareti beige, pavimento in legno massello medio, camino classico, cornice del camino in pietra, TV autoportante e pavimento marrone
Idee per un ampio soggiorno tradizionale aperto con sala formale, pareti beige, pavimento in legno massello medio, camino classico, cornice del camino in pietra, TV autoportante e pavimento marrone

Esempio di un ampio soggiorno contemporaneo aperto con sala formale, pareti grigie, pavimento in legno massello medio, camino bifacciale, cornice del camino in metallo e nessuna TV

Interior Designer: Meridith Hamilton Ranouil, MLH Designs
Esempio di un ampio soggiorno contemporaneo aperto con sala formale, pareti bianche, parquet scuro, camino classico, tappeto, cornice del camino in intonaco, pavimento marrone e soffitto a volta
Esempio di un ampio soggiorno contemporaneo aperto con sala formale, pareti bianche, parquet scuro, camino classico, tappeto, cornice del camino in intonaco, pavimento marrone e soffitto a volta
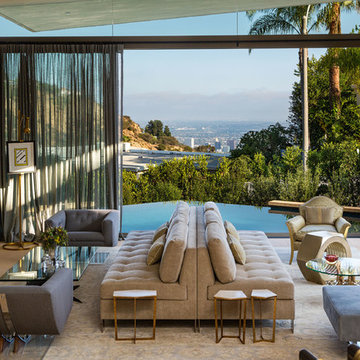
Esempio di un ampio soggiorno contemporaneo aperto con sala formale, pareti beige, camino classico, cornice del camino in pietra e nessuna TV
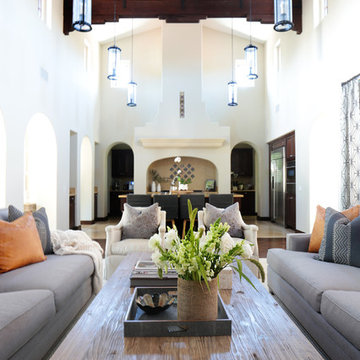
Interior Design by Blackband Design
Photography by Tessa Neustadt
Esempio di un ampio soggiorno mediterraneo aperto con sala formale, pareti bianche e parquet scuro
Esempio di un ampio soggiorno mediterraneo aperto con sala formale, pareti bianche e parquet scuro
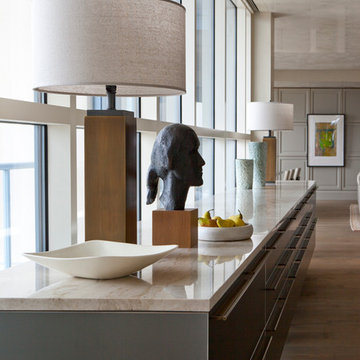
Nick Johnson
Idee per un ampio soggiorno minimal aperto con sala formale, pareti grigie, pavimento in legno massello medio, nessun camino e nessuna TV
Idee per un ampio soggiorno minimal aperto con sala formale, pareti grigie, pavimento in legno massello medio, nessun camino e nessuna TV
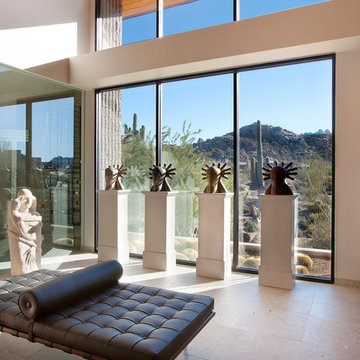
Believe it or not, this award-winning home began as a speculative project. Typically speculative projects involve a rather generic design that would appeal to many in a style that might be loved by the masses. But the project’s developer loved modern architecture and his personal residence was the first project designed by architect C.P. Drewett when Drewett Works launched in 2001. Together, the architect and developer envisioned a fictitious art collector who would one day purchase this stunning piece of desert modern architecture to showcase their magnificent collection.
The primary views from the site were southwest. Therefore, protecting the interior spaces from the southwest sun while making the primary views available was the greatest challenge. The views were very calculated and carefully managed. Every room needed to not only capture the vistas of the surrounding desert, but also provide viewing spaces for the potential collection to be housed within its walls.
The core of the material palette is utilitarian including exposed masonry and locally quarried cantera stone. An organic nature was added to the project through millwork selections including walnut and red gum veneers.
The eventual owners saw immediately that this could indeed become a home for them as well as their magnificent collection, of which pieces are loaned out to museums around the world. Their decision to purchase the home was based on the dimensions of one particular wall in the dining room which was EXACTLY large enough for one particular painting not yet displayed due to its size. The owners and this home were, as the saying goes, a perfect match!
Project Details | Desert Modern for the Magnificent Collection, Estancia, Scottsdale, AZ
Architecture: C.P. Drewett, Jr., AIA, NCARB | Drewett Works, Scottsdale, AZ
Builder: Shannon Construction | Phoenix, AZ
Interior Selections: Janet Bilotti, NCIDQ, ASID | Naples, FL
Custom Millwork: Linear Fine Woodworking | Scottsdale, AZ
Photography: Dino Tonn | Scottsdale, AZ
Awards: 2014 Gold Nugget Award of Merit
Feature Article: Luxe. Interiors and Design. Winter 2015, “Lofty Exposure”
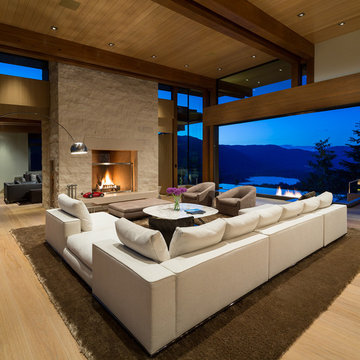
Idee per un ampio soggiorno design aperto con sala formale, pareti beige, parquet chiaro, camino classico, cornice del camino in pietra e nessuna TV

Photo taken by, Bernard Andre
Foto di un ampio soggiorno stile americano aperto con pareti gialle, sala formale, parquet chiaro, nessun camino, nessuna TV e pavimento beige
Foto di un ampio soggiorno stile americano aperto con pareti gialle, sala formale, parquet chiaro, nessun camino, nessuna TV e pavimento beige
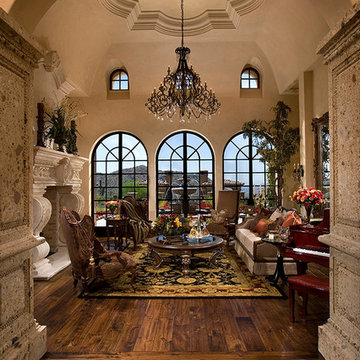
Luxury homes with elegant archways designed by Fratantoni Interior Designers.
Follow us on Pinterest, Twitter, Facebook and Instagram for more inspirational photos with Living Room Decor!

Immagine di un ampio soggiorno country aperto con pareti gialle, pavimento in legno massello medio, camino classico, cornice del camino piastrellata, sala formale e parete attrezzata
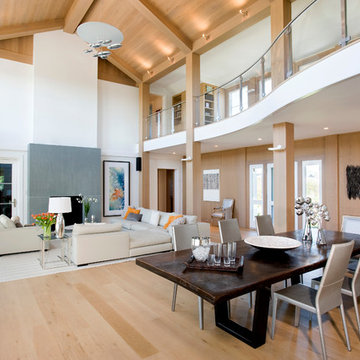
a sofa with sections without a back was used to preserve the open space and encourage a natural flow between the dining area and the sitting area.
Shelly Harrison Photography
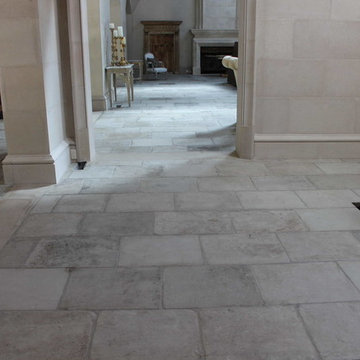
Gray Barr or Barr gris limestone flooring, finished with custom milled limestone baseboard and limestone thresholds.
Immagine di un ampio soggiorno mediterraneo aperto con sala formale, pareti beige, camino classico, cornice del camino in pietra e parete attrezzata
Immagine di un ampio soggiorno mediterraneo aperto con sala formale, pareti beige, camino classico, cornice del camino in pietra e parete attrezzata
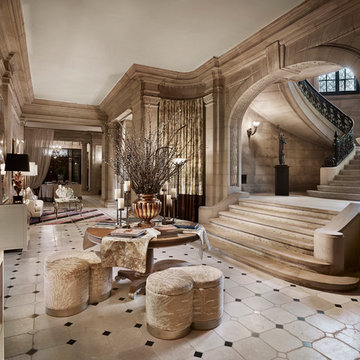
Gacek Design Group - The Blairsden Mansion in Peapack - Gladstone - Long Hall Living
Photos: Halkin Mason Photography, LLC
Immagine di un ampio soggiorno tradizionale chiuso con sala formale, pareti beige e pavimento in marmo
Immagine di un ampio soggiorno tradizionale chiuso con sala formale, pareti beige e pavimento in marmo

Formal Grand Salon with painted mural ceiling.
Taylor Architectural Photography
Foto di un ampio soggiorno classico aperto con sala formale, pavimento in marmo, cornice del camino in pietra, pareti beige, camino classico, nessuna TV e pavimento beige
Foto di un ampio soggiorno classico aperto con sala formale, pavimento in marmo, cornice del camino in pietra, pareti beige, camino classico, nessuna TV e pavimento beige

Laurel Way Beverly Hills luxury home modern living room with sliding glass walls. Photo by William MacCollum.
Foto di un ampio soggiorno minimal aperto con sala formale, camino classico, TV autoportante, pavimento bianco e soffitto ribassato
Foto di un ampio soggiorno minimal aperto con sala formale, camino classico, TV autoportante, pavimento bianco e soffitto ribassato

Linfield Design
Esempio di un ampio soggiorno design aperto con sala formale, pareti beige, parquet scuro, camino classico, cornice del camino in cemento e TV a parete
Esempio di un ampio soggiorno design aperto con sala formale, pareti beige, parquet scuro, camino classico, cornice del camino in cemento e TV a parete

This is large format Ames Tile metallic series bronze, 24"by48" glazed porcelain tile. The fireplace is my montigo.
Nestled into the trees, the simple forms of this home seem one with nature. Designed to collect rainwater and exhaust the home’s warm air in the summer, the double-incline roof is defined by exposed beams of beautiful Douglas fir. The Original plan was designed with a growing family in mind, but also works well for this client’s destination location and entertaining guests. The 3 bedroom, 3 bath home features en suite bedrooms on both floors. In the great room, an operable wall of glass opens the house onto a shaded deck, with spectacular views of Center Bay on Gambier Island. Above - the peninsula sitting area is the perfect tree-fort getaway, for conversation and relaxing. Open to the fireplace below and the trees beyond, it is an ideal go-away place to inspire and be inspired.
Soggiorni ampi con sala formale - Foto e idee per arredare
3