Soggiorni ampi con sala formale - Foto e idee per arredare
Filtra anche per:
Budget
Ordina per:Popolari oggi
161 - 180 di 7.192 foto
1 di 3
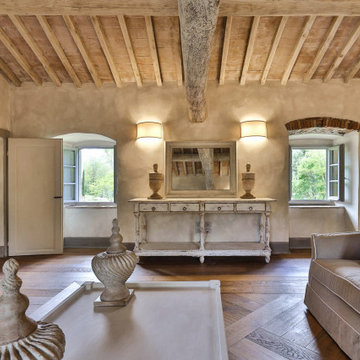
Vista dal soggiorno del piano primo verso il giardino
Immagine di un ampio soggiorno aperto con sala formale, pavimento in legno massello medio, TV a parete e travi a vista
Immagine di un ampio soggiorno aperto con sala formale, pavimento in legno massello medio, TV a parete e travi a vista

This image showcases the epitome of luxury in the living room of a high-end residence. The design choices exude elegance and opulence, with a focus on creating a serene and inviting retreat. Key elements include the plush upholstered sofa, sumptuous cushions, and exquisite detailing such as the intricate molding and elegant light fixtures. The color palette is carefully curated to evoke a sense of tranquility, with soft neutrals and muted tones creating a soothing ambiance. Luxurious textures and materials, such as velvet, silk, and marble, add depth and tactile richness to the space. With its impeccable craftsmanship and attention to detail, this living room exemplifies timeless elegance and offers a sanctuary of comfort and style.

Esempio di un ampio soggiorno moderno aperto con sala formale, pareti blu, pavimento in travertino, camino lineare Ribbon, cornice del camino in pietra, TV a parete, pavimento beige, soffitto a cassettoni e carta da parati

VPC’s featured Custom Home Project of the Month for March is the spectacular Mountain Modern Lodge. With six bedrooms, six full baths, and two half baths, this custom built 11,200 square foot timber frame residence exemplifies breathtaking mountain luxury.
The home borrows inspiration from its surroundings with smooth, thoughtful exteriors that harmonize with nature and create the ultimate getaway. A deck constructed with Brazilian hardwood runs the entire length of the house. Other exterior design elements include both copper and Douglas Fir beams, stone, standing seam metal roofing, and custom wire hand railing.
Upon entry, visitors are introduced to an impressively sized great room ornamented with tall, shiplap ceilings and a patina copper cantilever fireplace. The open floor plan includes Kolbe windows that welcome the sweeping vistas of the Blue Ridge Mountains. The great room also includes access to the vast kitchen and dining area that features cabinets adorned with valances as well as double-swinging pantry doors. The kitchen countertops exhibit beautifully crafted granite with double waterfall edges and continuous grains.
VPC’s Modern Mountain Lodge is the very essence of sophistication and relaxation. Each step of this contemporary design was created in collaboration with the homeowners. VPC Builders could not be more pleased with the results of this custom-built residence.
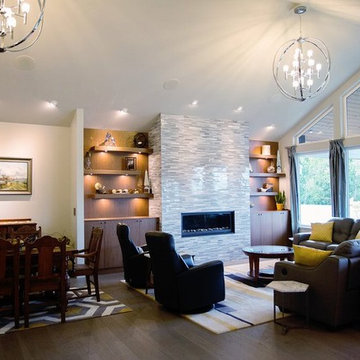
Mosaic marble wrapping the fireplace and cut at 45 degrees in order to avoid tile edge.
Call us today for a free estimate! (778) 317-5014
Designed by 9Design
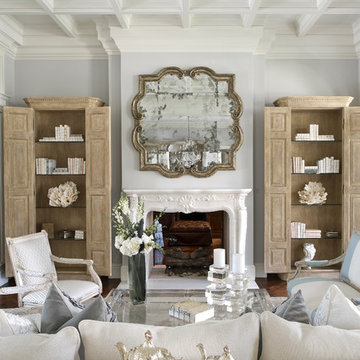
stephen allen photography
Ispirazione per un ampio soggiorno tradizionale chiuso con camino bifacciale, cornice del camino in pietra, sala formale, pareti grigie e parquet scuro
Ispirazione per un ampio soggiorno tradizionale chiuso con camino bifacciale, cornice del camino in pietra, sala formale, pareti grigie e parquet scuro
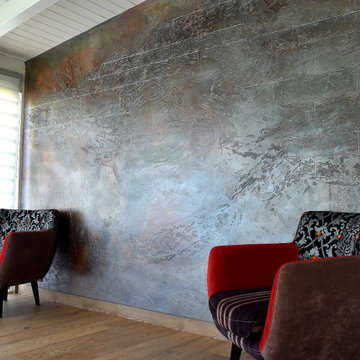
Beautuful accent wall in a living room .
Here we made a stone textured effect.
This desgn can be done for any commercial, residential amd hospitality space.
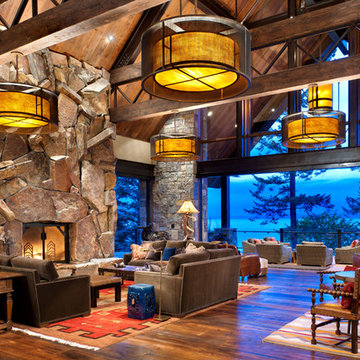
Montana Antique 3-5" Random
Ispirazione per un ampio soggiorno rustico aperto con sala formale
Ispirazione per un ampio soggiorno rustico aperto con sala formale

VERY TALL MODERN CONCRETE CAST STONE FIREPLACE MANTEL FOR OUR SPECIAL BUILDER CLIENT.
THIS MANTELPIECE IS TWO SIDED AND OVER TWENTY FEET TALL ON ONE SIDE
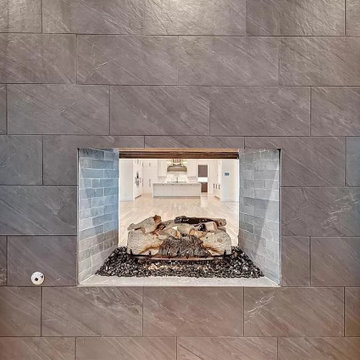
Idee per un ampio soggiorno minimalista con sala formale, pareti bianche, parquet chiaro, camino bifacciale, cornice del camino in pietra, TV a parete e travi a vista
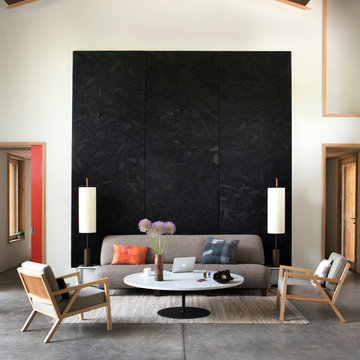
Foto di un ampio soggiorno minimal aperto con pavimento in cemento, sala formale, pavimento grigio, pareti beige e tappeto

http://211westerlyroad.com/
Introducing a distinctive residence in the coveted Weston Estate's neighborhood. A striking antique mirrored fireplace wall accents the majestic family room. The European elegance of the custom millwork in the entertainment sized dining room accents the recently renovated designer kitchen. Decorative French doors overlook the tiered granite and stone terrace leading to a resort-quality pool, outdoor fireplace, wading pool and hot tub. The library's rich wood paneling, an enchanting music room and first floor bedroom guest suite complete the main floor. The grande master suite has a palatial dressing room, private office and luxurious spa-like bathroom. The mud room is equipped with a dumbwaiter for your convenience. The walk-out entertainment level includes a state-of-the-art home theatre, wine cellar and billiards room that leads to a covered terrace. A semi-circular driveway and gated grounds complete the landscape for the ultimate definition of luxurious living.
Eric Barry Photography
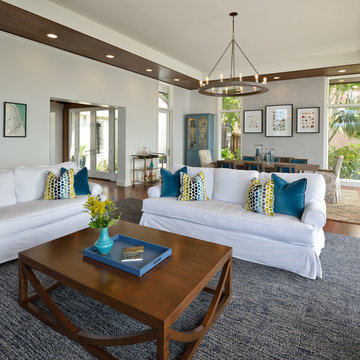
The focal point of this great room is the panoramic ocean and garden views. In keeping with the coastal theme, a navy and Mediterranean blue color palette was used to accentuate the views. Slip-covered sofas finish the space for easy maintenance. A large chandelier connects the living and dining space. Beach inspired art was mounted above the fireplace on the opposite wall.

Foto di un ampio soggiorno industriale aperto con sala formale, pareti grigie, camino bifacciale, cornice del camino in cemento, moquette e pavimento grigio
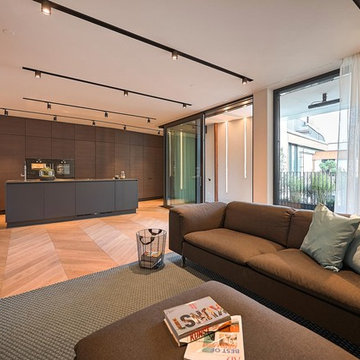
Andreas Wallner
Idee per un ampio soggiorno design aperto con sala formale, pareti bianche e parquet chiaro
Idee per un ampio soggiorno design aperto con sala formale, pareti bianche e parquet chiaro
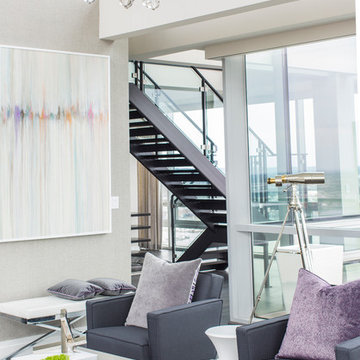
Penthouse living room
Foto di un ampio soggiorno minimal stile loft con sala formale, pareti beige, parquet scuro, nessun camino, TV nascosta e pavimento grigio
Foto di un ampio soggiorno minimal stile loft con sala formale, pareti beige, parquet scuro, nessun camino, TV nascosta e pavimento grigio
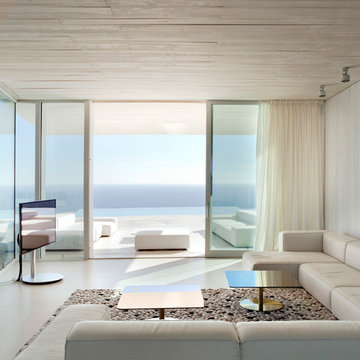
Mariela Apollonio
Idee per un ampio soggiorno moderno chiuso con sala formale, pareti bianche, parquet chiaro, TV autoportante e nessun camino
Idee per un ampio soggiorno moderno chiuso con sala formale, pareti bianche, parquet chiaro, TV autoportante e nessun camino
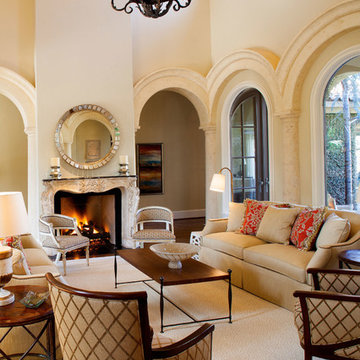
Photo - John Smith Photography
Interior Design - Pulliam Morris Interiors
Esempio di un ampio soggiorno mediterraneo aperto con sala formale, pareti beige, parquet scuro, camino classico, cornice del camino in pietra e nessuna TV
Esempio di un ampio soggiorno mediterraneo aperto con sala formale, pareti beige, parquet scuro, camino classico, cornice del camino in pietra e nessuna TV
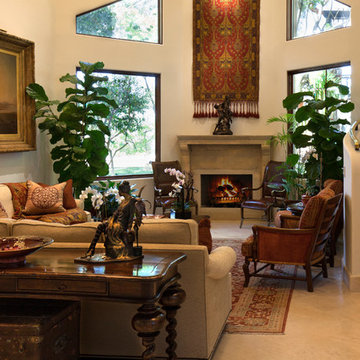
Old World Spanish Estate, with old limestone fireplace surround. Original old paintings, custom sofas and chairs. Handknotted red wool rug with distressed, handplaned furnishings.
Beautiful Spanish Villa nestled in the hot and dry hills of Southern California. This beautiful sprawling mediterranean home has deep colored fabrics and rugs, a Moroccan pool house, and a burgandy, almost purple library. The deep red and rust colored fabrics reflect and enhance the antique wall hangings. The fine furniture is all hand bench made, all custom and hand scraped to look old and worn. Wrought iron lighting, Moroccan artifacts complete the look. Project Location: Hidden Hills, California. Projects designed by Maraya Interior Design. From their beautiful resort town of Ojai, they serve clients in Montecito, Hope Ranch, Malibu, Westlake and Calabasas, across the tri-county areas of Santa Barbara, Ventura and Los Angeles, south to Hidden Hills- north through Solvang and more.
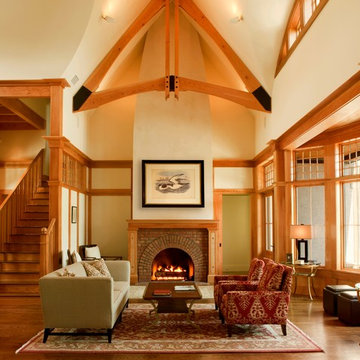
arts and crafts
beams
fireplace
mantels
gas fireplaces
kiawah island
great room
molding and trim
Esempio di un ampio soggiorno stile americano con sala formale, pareti bianche, pavimento in legno massello medio, camino classico, cornice del camino in mattoni e TV nascosta
Esempio di un ampio soggiorno stile americano con sala formale, pareti bianche, pavimento in legno massello medio, camino classico, cornice del camino in mattoni e TV nascosta
Soggiorni ampi con sala formale - Foto e idee per arredare
9