Soggiorni ampi con cornice del camino in metallo - Foto e idee per arredare
Filtra anche per:
Budget
Ordina per:Popolari oggi
161 - 180 di 815 foto
1 di 3
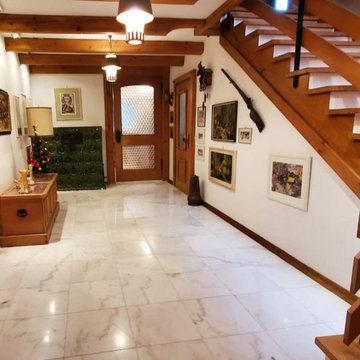
Renovierung einer großen Villa mit Verlegung von Marmorböden, Wändesanierung, Treppensanierung, Deckensanierung und Kücheneinbau. Lichtdesign und Badsanierung, Whirpooleinbau, Dampfdusche ect.. Das Projekt wurde in kurzer Zeit verwirklicht.
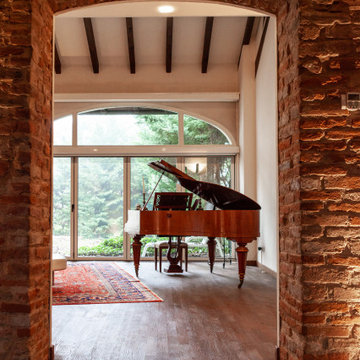
Ristrutturazione completa
Ampia villa in città, all'interno di un contesto storico unico. Spazi ampi e moderni suddivisi su due piani.
L'intervento è stato un importante restauro dell'edificio ma è anche caratterizzato da scelte che hanno permesso di far convivere storico e moderno in spazi ricercati e raffinati.
Sala svago e tv. Sono presenti tappeti ed è evidente il camino passante tra questa stanza ed il salone principale. Evidenti le volte a crociera che connotano il locale che antecedentemente era adibito a stalla. Le murature in mattoni a vista sono stati accuratamente ristrutturati
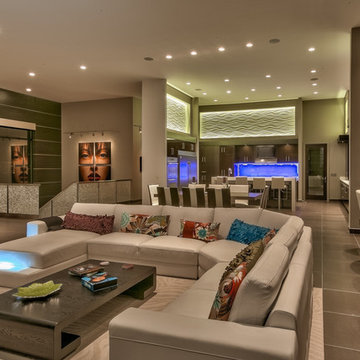
Home Built by Arjay Builders Inc.
Photo by Amoura Productions
Esempio di un ampio soggiorno design aperto con pareti grigie, TV a parete, angolo bar, camino lineare Ribbon, cornice del camino in metallo e pavimento marrone
Esempio di un ampio soggiorno design aperto con pareti grigie, TV a parete, angolo bar, camino lineare Ribbon, cornice del camino in metallo e pavimento marrone
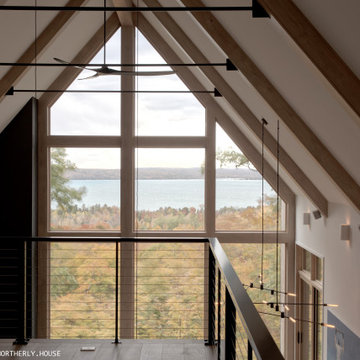
Loft view of the lake over the living space of the ridge home.
Idee per un ampio soggiorno scandinavo stile loft con parquet chiaro, camino bifacciale, cornice del camino in metallo, pavimento grigio e soffitto a volta
Idee per un ampio soggiorno scandinavo stile loft con parquet chiaro, camino bifacciale, cornice del camino in metallo, pavimento grigio e soffitto a volta
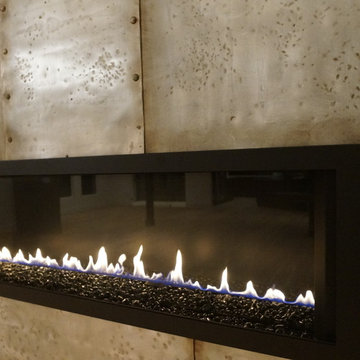
Foto di un ampio soggiorno industriale aperto con pareti bianche, parquet chiaro, camino lineare Ribbon, cornice del camino in metallo, TV a parete e pavimento marrone
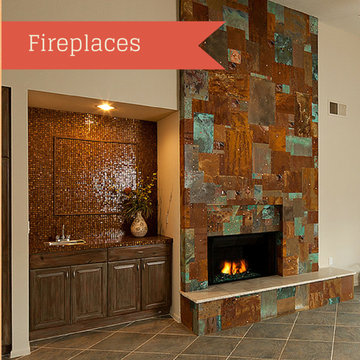
This fireplace is an original commissioned art-piece designed by Kathleen Beall, who lead a team of local craftsmen to create a truly unique custom centerpiece for the clients' living room.
Barbara White Photography
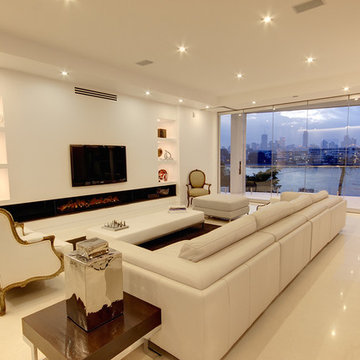
An open lounge that enjoys views and warmth
Immagine di un ampio soggiorno minimalista aperto con pareti bianche, pavimento in travertino, camino lineare Ribbon, cornice del camino in metallo e TV a parete
Immagine di un ampio soggiorno minimalista aperto con pareti bianche, pavimento in travertino, camino lineare Ribbon, cornice del camino in metallo e TV a parete
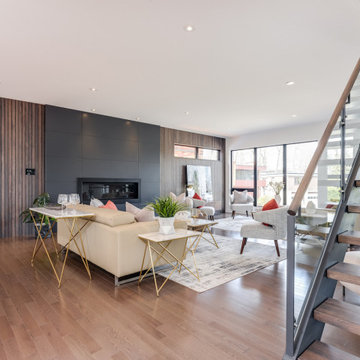
We really enjoyed staging this beautiful $2.25 million dollar home in Ottawa. What made the job challenging was a very large open concept. All the furniture and accessories would be seen at the same time when you walk through the front door so the style and colour schemes within each area had to work.
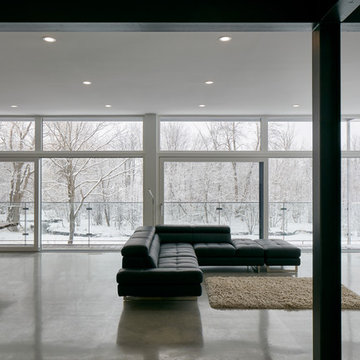
The client’s brief was to create a space reminiscent of their beloved downtown Chicago industrial loft, in a rural farm setting, while incorporating their unique collection of vintage and architectural salvage. The result is a custom designed space that blends life on the farm with an industrial sensibility.
The new house is located on approximately the same footprint as the original farm house on the property. Barely visible from the road due to the protection of conifer trees and a long driveway, the house sits on the edge of a field with views of the neighbouring 60 acre farm and creek that runs along the length of the property.
The main level open living space is conceived as a transparent social hub for viewing the landscape. Large sliding glass doors create strong visual connections with an adjacent barn on one end and a mature black walnut tree on the other.
The house is situated to optimize views, while at the same time protecting occupants from blazing summer sun and stiff winter winds. The wall to wall sliding doors on the south side of the main living space provide expansive views to the creek, and allow for breezes to flow throughout. The wrap around aluminum louvered sun shade tempers the sun.
The subdued exterior material palette is defined by horizontal wood siding, standing seam metal roofing and large format polished concrete blocks.
The interiors were driven by the owners’ desire to have a home that would properly feature their unique vintage collection, and yet have a modern open layout. Polished concrete floors and steel beams on the main level set the industrial tone and are paired with a stainless steel island counter top, backsplash and industrial range hood in the kitchen. An old drinking fountain is built-in to the mudroom millwork, carefully restored bi-parting doors frame the library entrance, and a vibrant antique stained glass panel is set into the foyer wall allowing diffused coloured light to spill into the hallway. Upstairs, refurbished claw foot tubs are situated to view the landscape.
The double height library with mezzanine serves as a prominent feature and quiet retreat for the residents. The white oak millwork exquisitely displays the homeowners’ vast collection of books and manuscripts. The material palette is complemented by steel counter tops, stainless steel ladder hardware and matte black metal mezzanine guards. The stairs carry the same language, with white oak open risers and stainless steel woven wire mesh panels set into a matte black steel frame.
The overall effect is a truly sublime blend of an industrial modern aesthetic punctuated by personal elements of the owners’ storied life.
Photography: James Brittain
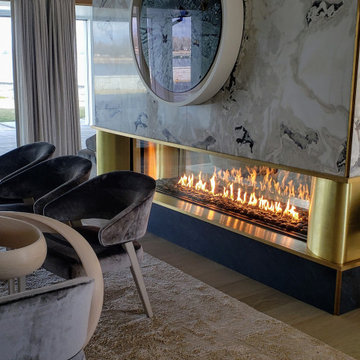
Acucraft partnered with A.J. Shea Construction LLC & Tate & Burn Architects LLC to develop a gorgeous custom linear see through gas fireplace and outdoor gas fire bowl for this showstopping new construction home in Connecticut.
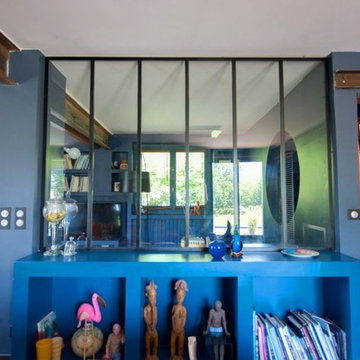
LILM
Ispirazione per un ampio soggiorno minimal aperto con sala formale, pareti blu, pavimento con piastrelle in ceramica, camino sospeso, cornice del camino in metallo, nessuna TV e pavimento grigio
Ispirazione per un ampio soggiorno minimal aperto con sala formale, pareti blu, pavimento con piastrelle in ceramica, camino sospeso, cornice del camino in metallo, nessuna TV e pavimento grigio
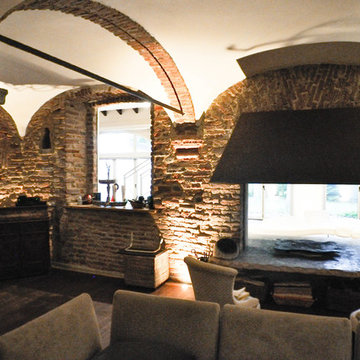
Ristrutturazione completa
Ampia villa in città, all'interno di un contesto storico unico. Spazi ampi e moderni suddivisi su due piani.
L'intervento è stato un importante restauro dell'edificio ma è anche caratterizzato da scelte che hanno permesso di far convivere storico e moderno in spazi ricercati e raffinati.
Sala svago e tv. Sono presenti tappeti ed è evidente il camino passante tra questa stanza ed il salone principale. Evidenti le volte a crociera che connotano il locale che antecedentemente era adibito a stalla. Le murature in mattoni a vista sono stati accuratamente ristrutturati
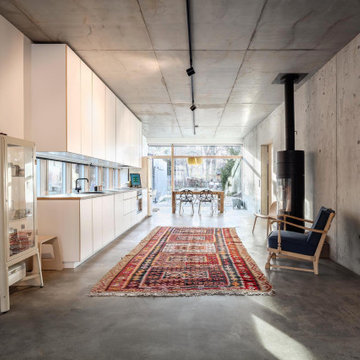
Den Wohn-, Koch-, und Essbereich haben wir als zentralen, 15 Meter langen und 4 Meter breiten Hauptraum entworfen. Der lichtdurchflutete Essbereich zeigt in den Süden. Die Kochzone liegt zentral an der Längswand.
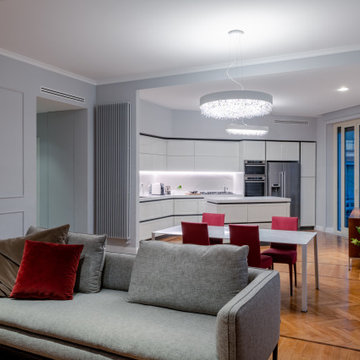
Per volontà del committente, la cucina, la zona pranzo ed il salotto condividono un unico grande ambiente. Per mantenere la definizione degli spazi, il controsoffitto è stato articolato in modo da definire le tre funzioni, sottolineate anche da disegno del parquet d'epoca restaurato. I lampadari a goccia, di design contemporaneo, sottolineano il tema portante dell'appartamento: un "classico-contemporaneo".
I termosifoni realizzati nello stesso tono di grigio delle pareti e le bocchette del condizionamento si mimetizzano perfettamente nell'ambiente.
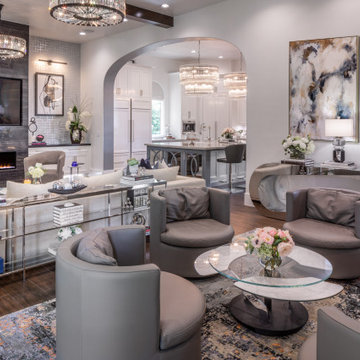
Immagine di un ampio soggiorno chic aperto con pareti grigie, pavimento in legno massello medio, camino sospeso, cornice del camino in metallo, TV a parete, pavimento marrone e carta da parati
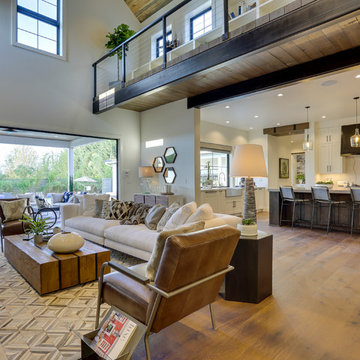
REPIXS
Immagine di un ampio soggiorno country aperto con pareti bianche, pavimento in legno massello medio, camino classico, cornice del camino in metallo, nessuna TV e pavimento marrone
Immagine di un ampio soggiorno country aperto con pareti bianche, pavimento in legno massello medio, camino classico, cornice del camino in metallo, nessuna TV e pavimento marrone
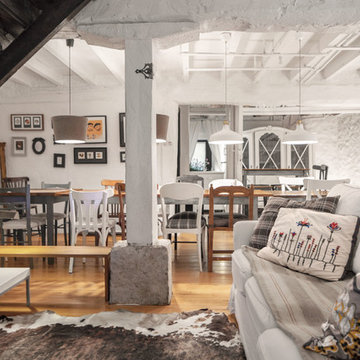
Planta baja estructurada y ambientada para un ESPACIO SOCIAL MULTIFUNCIONAL con zona de TV, zona de lectura, comedor amplio, office completo, proyector de cine e HIFI en casa....perfecto para reunir tu grupo de trabajo, familia o amigos.
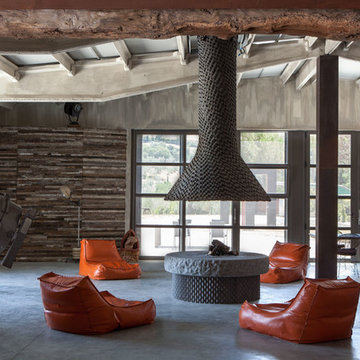
© Yvan Moreau
Esempio di un ampio soggiorno industriale con pavimento in marmo e cornice del camino in metallo
Esempio di un ampio soggiorno industriale con pavimento in marmo e cornice del camino in metallo
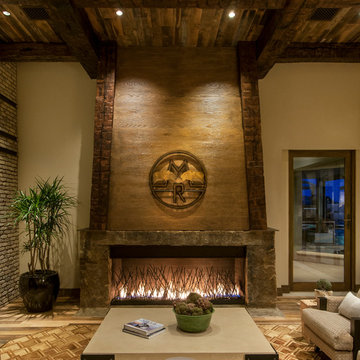
Mark Boislcair
Foto di un ampio soggiorno rustico chiuso con pareti beige, pavimento in legno massello medio, camino classico, cornice del camino in metallo e TV nascosta
Foto di un ampio soggiorno rustico chiuso con pareti beige, pavimento in legno massello medio, camino classico, cornice del camino in metallo e TV nascosta
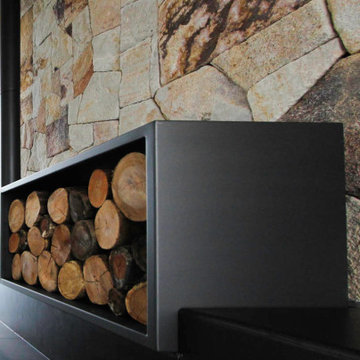
Fire Place
Ispirazione per un ampio soggiorno design aperto con pareti nere, pavimento con piastrelle in ceramica, stufa a legna, cornice del camino in metallo e pavimento grigio
Ispirazione per un ampio soggiorno design aperto con pareti nere, pavimento con piastrelle in ceramica, stufa a legna, cornice del camino in metallo e pavimento grigio
Soggiorni ampi con cornice del camino in metallo - Foto e idee per arredare
9