Soggiorni ampi con cornice del camino in metallo - Foto e idee per arredare
Filtra anche per:
Budget
Ordina per:Popolari oggi
101 - 120 di 815 foto
1 di 3
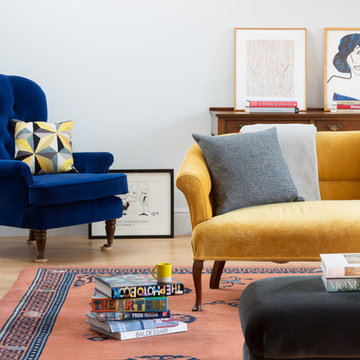
Client's original furniture re-upholstered in contemporary colours and fabrics.
photos by Paul Craig
Foto di un ampio soggiorno contemporaneo aperto con pareti grigie, pavimento in legno massello medio, camino bifacciale, cornice del camino in metallo e nessuna TV
Foto di un ampio soggiorno contemporaneo aperto con pareti grigie, pavimento in legno massello medio, camino bifacciale, cornice del camino in metallo e nessuna TV
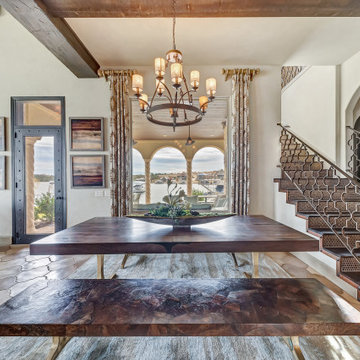
Rustic and naturally beautiful woods adorn this show stopping dining table.
http://www.semmelmanninteriors.com/
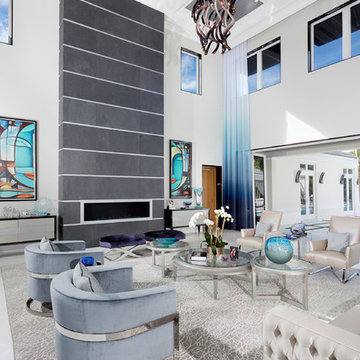
ibi Designs
Idee per un ampio soggiorno chiuso con sala formale, pareti bianche, pavimento in gres porcellanato, camino lineare Ribbon, cornice del camino in metallo, nessuna TV e pavimento bianco
Idee per un ampio soggiorno chiuso con sala formale, pareti bianche, pavimento in gres porcellanato, camino lineare Ribbon, cornice del camino in metallo, nessuna TV e pavimento bianco
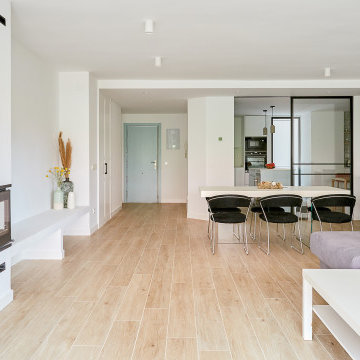
Ispirazione per un ampio soggiorno classico aperto con pareti bianche, parquet chiaro, cornice del camino in metallo, TV a parete e pavimento marrone
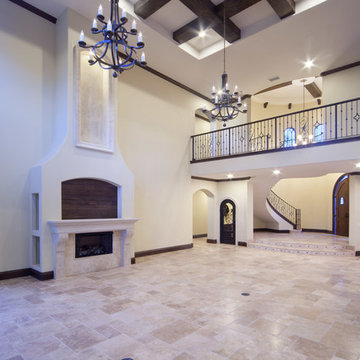
The two-story great room in this 6,300 square foot custom home by Orlando Custom Home Builder Jorge Ulibarri opens to the kitchen and draws the eye upwards to a soaring fireplace with an 8-foot high niche made of precast stone. An wrought iron balcony walkway connects the two wings and overlooks the family room below. The ceiling treatment showcases a grid of wood beams. Photo credit: Harvey Smith
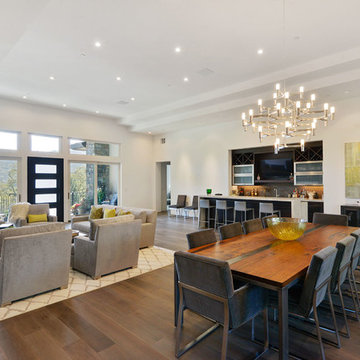
Entertain with style in this expansive family room with full size bar. Large TV's on both walls.
openhomesphotography.com
Idee per un ampio soggiorno tradizionale aperto con angolo bar, pareti bianche, parquet chiaro, camino lineare Ribbon, cornice del camino in metallo, TV a parete e pavimento beige
Idee per un ampio soggiorno tradizionale aperto con angolo bar, pareti bianche, parquet chiaro, camino lineare Ribbon, cornice del camino in metallo, TV a parete e pavimento beige
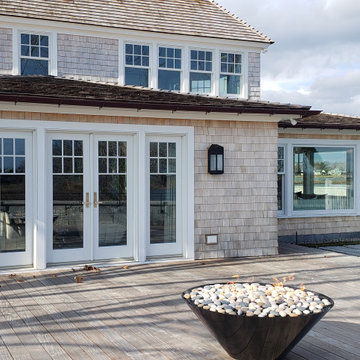
Acucraft partnered with A.J. Shea Construction LLC & Tate & Burn Architects LLC to develop a gorgeous custom linear see through gas fireplace and outdoor gas fire bowl for this showstopping new construction home in Connecticut.
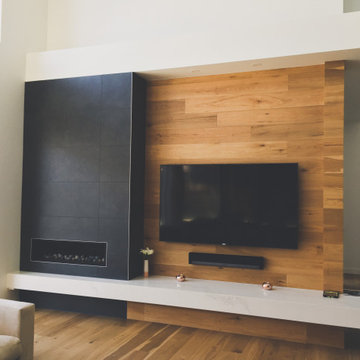
Immagine di un ampio soggiorno minimalista aperto con parquet chiaro, camino ad angolo, cornice del camino in metallo, TV a parete e soffitto a volta
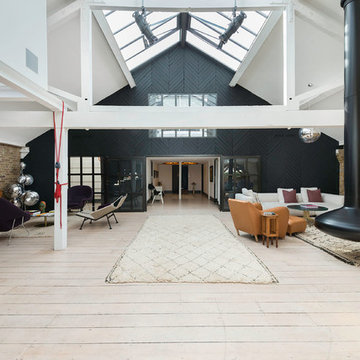
Ewelina Kabala Photography
Foto di un ampio soggiorno industriale aperto con parquet chiaro, camino sospeso, cornice del camino in metallo e TV a parete
Foto di un ampio soggiorno industriale aperto con parquet chiaro, camino sospeso, cornice del camino in metallo e TV a parete

Idee per un ampio soggiorno contemporaneo aperto con sala formale, pareti marroni, camino lineare Ribbon, cornice del camino in metallo, nessuna TV, pavimento grigio, soffitto in legno e pareti in legno
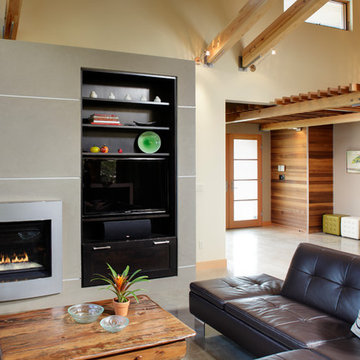
The intimate trellised entry with sand blasted glass entry doors and fir feature wall open up to the dramatic soaring great room with massive structural beams and clerestory windows that flood the space with natural light. The polished aggregate highlights in the concrete floor treatment lends an organic feel to the space while the wood accents seen in the trellis work, windows and beams add a touch of warmth, softening the minimalist design scheme. The entertainment center and fireplace were installed in a concrete overly feature wall, a stainless "c" channel was embedded in the overlay to create a structural element in the design.
Dave Adams Photography
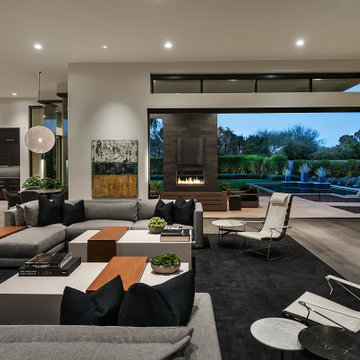
Minimalism of architecture and dramatic contrast is warmed by soft textures and warm walnut accents. Indoor spaces merge with outdoors creating living spaces that expand with ease.
https://www.drewettworks.com/urban-modern/
Project Details // Urban Modern
Location: Kachina Estates, Paradise Valley, Arizona
Architecture: Drewett Works
Builder: Bedbrock Developers
Landscape: Berghoff Design Group
Interior Designer for development: Est Est
Interior Designer + Furnishings: Ownby Design
Photography: Mark Boisclair
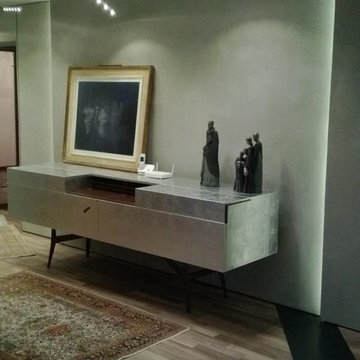
Project & photo by Arch. Fabio Dolso
Foto di un ampio soggiorno minimalista chiuso con camino sospeso e cornice del camino in metallo
Foto di un ampio soggiorno minimalista chiuso con camino sospeso e cornice del camino in metallo
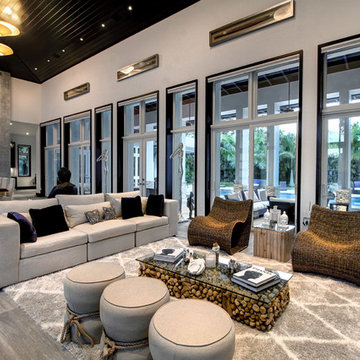
Esempio di un ampio soggiorno tradizionale aperto con pavimento grigio, pareti bianche, pavimento in gres porcellanato, camino lineare Ribbon, cornice del camino in metallo e nessuna TV

Marcell Puzsar, Brightroom Photography
Idee per un ampio soggiorno industriale aperto con sala formale, pareti bianche, pavimento in cemento, camino lineare Ribbon, cornice del camino in metallo e nessuna TV
Idee per un ampio soggiorno industriale aperto con sala formale, pareti bianche, pavimento in cemento, camino lineare Ribbon, cornice del camino in metallo e nessuna TV
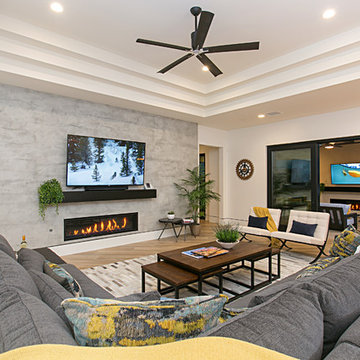
Idee per un ampio soggiorno country aperto con pareti grigie, pavimento in gres porcellanato, camino lineare Ribbon, cornice del camino in metallo, TV a parete e pavimento beige
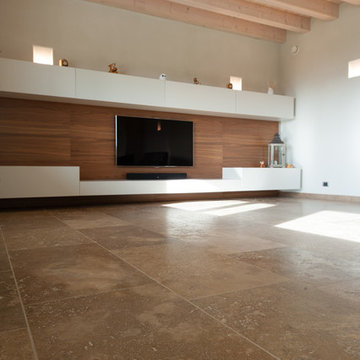
Immagine di un ampio soggiorno moderno stile loft con pareti bianche, pavimento in travertino, stufa a legna, cornice del camino in metallo, parete attrezzata e pavimento marrone
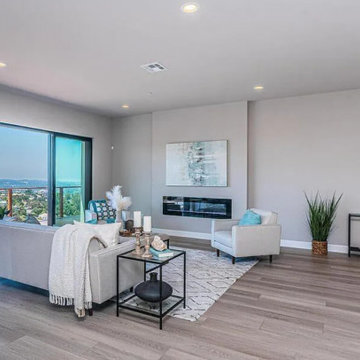
This Vista, CA new build has expansive views, large open spaces, and every upgrade imaginable with a custom design that is light and welcoming.
Idee per un ampio soggiorno minimal aperto con parquet chiaro, camino classico, cornice del camino in metallo e pavimento grigio
Idee per un ampio soggiorno minimal aperto con parquet chiaro, camino classico, cornice del camino in metallo e pavimento grigio
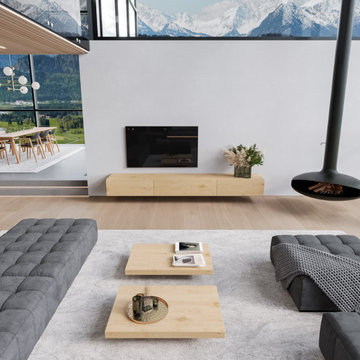
Zum Shop -> https://www.livarea.de/tische/couchtische/livitalia-couchtisch-low.html
Diese wunderschöne Villa in den Alpen bietet unglaublich viel Platz für minimalistische Möbelideen im offenen Wohnbereich. Der Couchtisch ist besonders flach.
Diese wunderschöne Villa in den Alpen bietet unglaublich viel Platz für minimalistische Möbelideen im offenen Wohnbereich. Der Couchtisch ist besonders flach.
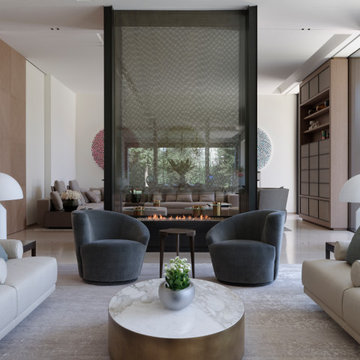
The fireplace serves as a divider between the Formal Living Room and the TV Living Room. It creates enough of a barrier to make the spaces feel separate but being see through light still spills form one space to the next.
Soggiorni ampi con cornice del camino in metallo - Foto e idee per arredare
6