Soggiorni ampi con cornice del camino in metallo - Foto e idee per arredare
Filtra anche per:
Budget
Ordina per:Popolari oggi
181 - 200 di 815 foto
1 di 3
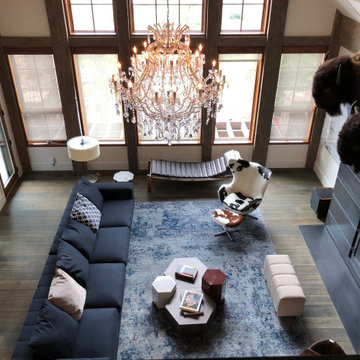
A dramatic living room features a black metal fireplace wall adorned with three buffalo heads, along with both rustic and modern touches.
Idee per un ampio soggiorno contemporaneo aperto con pareti bianche, pavimento in legno massello medio, camino classico, cornice del camino in metallo, pavimento marrone e soffitto a cassettoni
Idee per un ampio soggiorno contemporaneo aperto con pareti bianche, pavimento in legno massello medio, camino classico, cornice del camino in metallo, pavimento marrone e soffitto a cassettoni
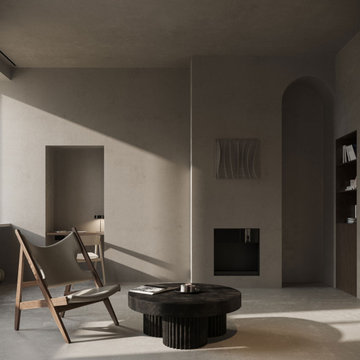
Appartamento di 140mq a Milano, diventa una dimora in il minimal mediterraneo incontra quello nordico. Elementi esili e forme scultorei instaurano un forte contrasto. Mentre la palette cromatica di basa sui toni del grigio caldo dei rivestimenti e sul tono del legno chiaro. Planimetria estremamente fluida dove i passaggi liberi ad arco si alternano con le porte e le strutture in vetro. Aria e luce sono protagoniste che riempiono e trasformano questo spazio.
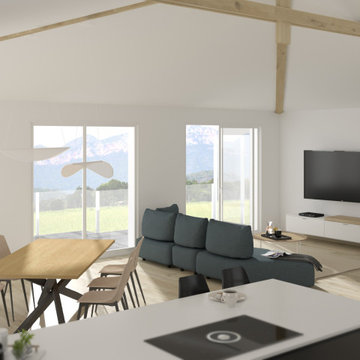
Moderno open space di 60 mq con zona relax e cucina a vista - Render fotorealistico del progetto
Immagine di un ampio soggiorno scandinavo aperto con pareti bianche, parquet chiaro, stufa a legna, cornice del camino in metallo, TV a parete, pavimento beige e travi a vista
Immagine di un ampio soggiorno scandinavo aperto con pareti bianche, parquet chiaro, stufa a legna, cornice del camino in metallo, TV a parete, pavimento beige e travi a vista
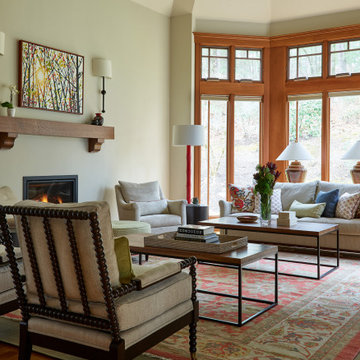
Photo : Jared Kuzia
Construction : FBN Construction
Idee per un ampio soggiorno classico aperto con pareti grigie, pavimento in legno massello medio, camino classico, cornice del camino in metallo, parete attrezzata e pavimento marrone
Idee per un ampio soggiorno classico aperto con pareti grigie, pavimento in legno massello medio, camino classico, cornice del camino in metallo, parete attrezzata e pavimento marrone
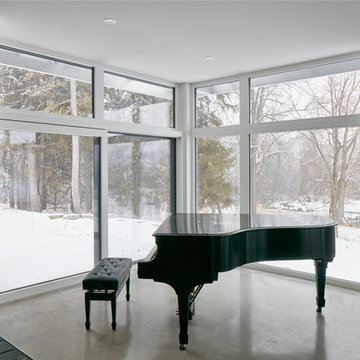
The client’s brief was to create a space reminiscent of their beloved downtown Chicago industrial loft, in a rural farm setting, while incorporating their unique collection of vintage and architectural salvage. The result is a custom designed space that blends life on the farm with an industrial sensibility.
The new house is located on approximately the same footprint as the original farm house on the property. Barely visible from the road due to the protection of conifer trees and a long driveway, the house sits on the edge of a field with views of the neighbouring 60 acre farm and creek that runs along the length of the property.
The main level open living space is conceived as a transparent social hub for viewing the landscape. Large sliding glass doors create strong visual connections with an adjacent barn on one end and a mature black walnut tree on the other.
The house is situated to optimize views, while at the same time protecting occupants from blazing summer sun and stiff winter winds. The wall to wall sliding doors on the south side of the main living space provide expansive views to the creek, and allow for breezes to flow throughout. The wrap around aluminum louvered sun shade tempers the sun.
The subdued exterior material palette is defined by horizontal wood siding, standing seam metal roofing and large format polished concrete blocks.
The interiors were driven by the owners’ desire to have a home that would properly feature their unique vintage collection, and yet have a modern open layout. Polished concrete floors and steel beams on the main level set the industrial tone and are paired with a stainless steel island counter top, backsplash and industrial range hood in the kitchen. An old drinking fountain is built-in to the mudroom millwork, carefully restored bi-parting doors frame the library entrance, and a vibrant antique stained glass panel is set into the foyer wall allowing diffused coloured light to spill into the hallway. Upstairs, refurbished claw foot tubs are situated to view the landscape.
The double height library with mezzanine serves as a prominent feature and quiet retreat for the residents. The white oak millwork exquisitely displays the homeowners’ vast collection of books and manuscripts. The material palette is complemented by steel counter tops, stainless steel ladder hardware and matte black metal mezzanine guards. The stairs carry the same language, with white oak open risers and stainless steel woven wire mesh panels set into a matte black steel frame.
The overall effect is a truly sublime blend of an industrial modern aesthetic punctuated by personal elements of the owners’ storied life.
Photography: James Brittain
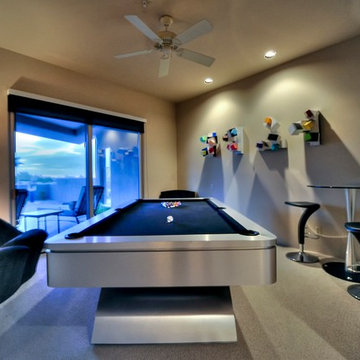
We love this billiards room featuring a custom pool table, recessed lighting and sliding glass doors.
Idee per un ampio soggiorno minimal chiuso con sala giochi, pareti beige, pavimento in travertino, camino classico, cornice del camino in metallo e TV autoportante
Idee per un ampio soggiorno minimal chiuso con sala giochi, pareti beige, pavimento in travertino, camino classico, cornice del camino in metallo e TV autoportante
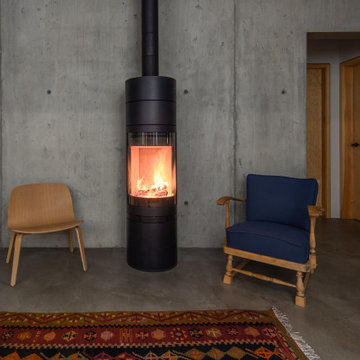
Das Heizsystem basiert auf einer Tiefensonden-Wärmepumpe und sorgt somit zusätzlich zum Kaminofen für ein möglichst autarkes Energiekonzept.
Idee per un ampio soggiorno scandinavo stile loft con pavimento in cemento, camino classico, cornice del camino in metallo e pavimento grigio
Idee per un ampio soggiorno scandinavo stile loft con pavimento in cemento, camino classico, cornice del camino in metallo e pavimento grigio
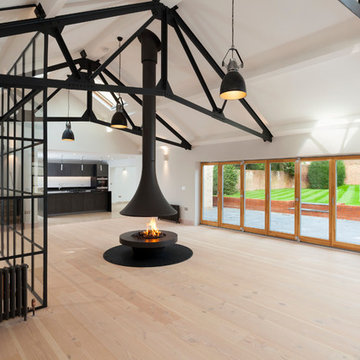
Open Plan Living
Chris Kemp
Esempio di un ampio soggiorno minimalista aperto con sala formale, pareti bianche, parquet chiaro, camino sospeso, cornice del camino in metallo e nessuna TV
Esempio di un ampio soggiorno minimalista aperto con sala formale, pareti bianche, parquet chiaro, camino sospeso, cornice del camino in metallo e nessuna TV
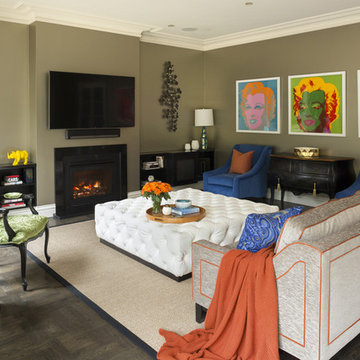
Stu Morley
Immagine di un ampio soggiorno eclettico aperto con pareti beige, parquet scuro, camino classico, cornice del camino in metallo, TV a parete e pavimento marrone
Immagine di un ampio soggiorno eclettico aperto con pareti beige, parquet scuro, camino classico, cornice del camino in metallo, TV a parete e pavimento marrone
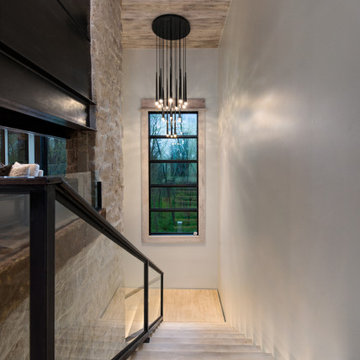
Ispirazione per un ampio soggiorno moderno aperto con sala formale, pareti bianche, pavimento in legno verniciato, camino sospeso, cornice del camino in metallo e pavimento bianco
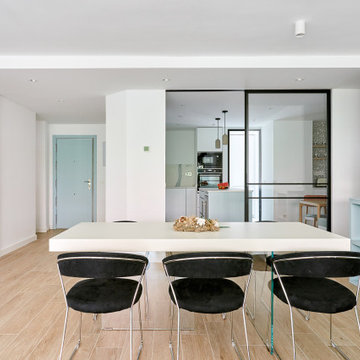
Ispirazione per un ampio soggiorno chic aperto con pareti bianche, parquet chiaro, cornice del camino in metallo, TV a parete e pavimento marrone
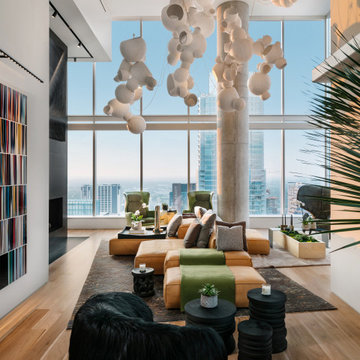
Idee per un ampio soggiorno minimal aperto con pareti bianche, parquet chiaro e cornice del camino in metallo
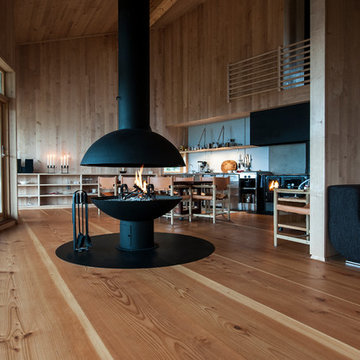
Norway. Jesper Ray - Ray Photo
Foto di un ampio soggiorno design aperto con pavimento in legno massello medio, sala formale, pareti marroni, camino bifacciale, cornice del camino in metallo e nessuna TV
Foto di un ampio soggiorno design aperto con pavimento in legno massello medio, sala formale, pareti marroni, camino bifacciale, cornice del camino in metallo e nessuna TV
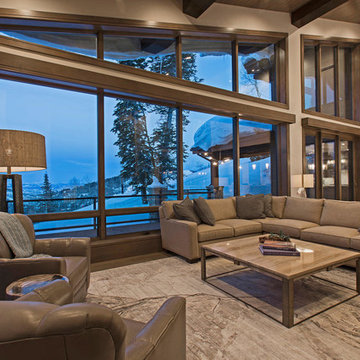
With no surrounding neighbors, this unencumbered view of the mountains was a huge factor in the design of this home.
Idee per un ampio soggiorno contemporaneo aperto con sala formale, pareti grigie, pavimento in legno massello medio, camino bifacciale, cornice del camino in metallo, nessuna TV e soffitto in legno
Idee per un ampio soggiorno contemporaneo aperto con sala formale, pareti grigie, pavimento in legno massello medio, camino bifacciale, cornice del camino in metallo, nessuna TV e soffitto in legno
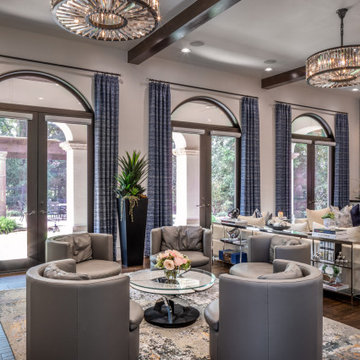
Ispirazione per un ampio soggiorno classico aperto con pareti grigie, pavimento in legno massello medio, camino sospeso, cornice del camino in metallo, TV a parete, pavimento marrone e carta da parati

This home in Napa off Silverado was rebuilt after burning down in the 2017 fires. Architect David Rulon, a former associate of Howard Backen, are known for this Napa Valley industrial modern farmhouse style. The great room has trussed ceiling and clerestory windows that flood the space with indirect natural light. Nano style doors opening to a covered screened in porch leading out to the pool. Metal fireplace surround and book cases as well as Bar shelving done by Wyatt Studio, moroccan CLE tile backsplash, quartzite countertops,
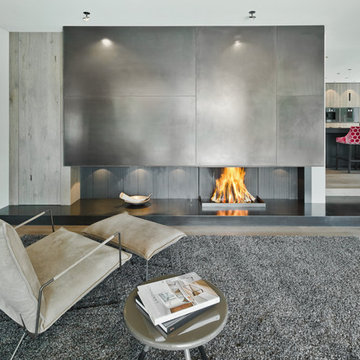
Ispirazione per un ampio soggiorno minimal aperto con pareti bianche, pavimento in legno massello medio, stufa a legna, cornice del camino in metallo e pavimento marrone
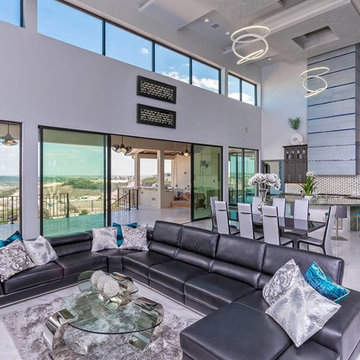
Ispirazione per un ampio soggiorno contemporaneo aperto con pareti grigie, pavimento in marmo, camino lineare Ribbon, cornice del camino in metallo e TV a parete
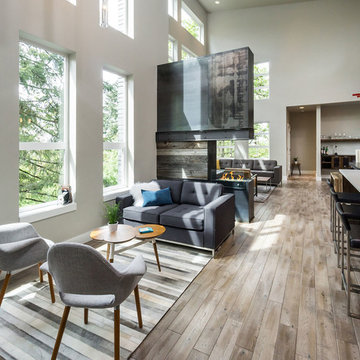
KuDa Photography
Esempio di un ampio soggiorno minimal aperto con pareti grigie, pavimento in legno massello medio, camino bifacciale, cornice del camino in metallo e TV a parete
Esempio di un ampio soggiorno minimal aperto con pareti grigie, pavimento in legno massello medio, camino bifacciale, cornice del camino in metallo e TV a parete
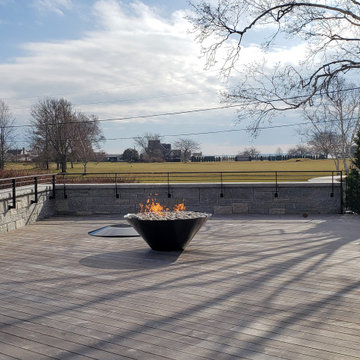
Acucraft partnered with A.J. Shea Construction LLC & Tate & Burn Architects LLC to develop a gorgeous custom linear see through gas fireplace and outdoor gas fire bowl for this showstopping new construction home in Connecticut.
Soggiorni ampi con cornice del camino in metallo - Foto e idee per arredare
10