Soggiorni ampi con cornice del camino in metallo - Foto e idee per arredare
Filtra anche per:
Budget
Ordina per:Popolari oggi
221 - 240 di 815 foto
1 di 3
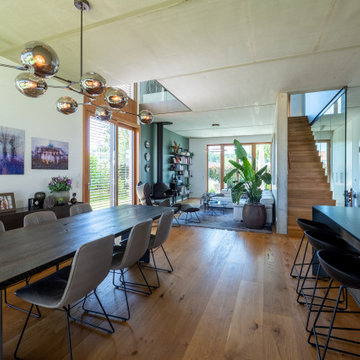
Immagine di un ampio soggiorno minimalista aperto con sala formale, pareti verdi, pavimento in legno massello medio, camino sospeso, cornice del camino in metallo e nessuna TV
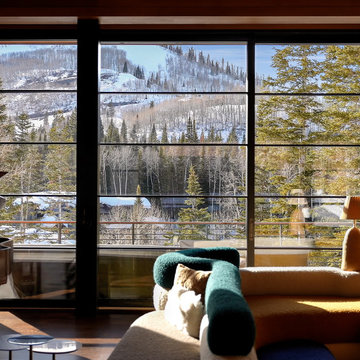
Boundless views of the Wasatch mountains come easy through floor-to-ceiling glass sliding doors motorized for upscaled efficiency and convenience.
Custom windows, doors, and hardware designed and furnished by Thermally Broken Steel USA.
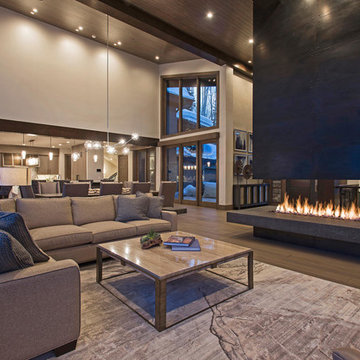
Creating cohesive spaces in a large space requires excellent design, which is created here with fireplaces, dropped ceilings, and carefully placed furniture.
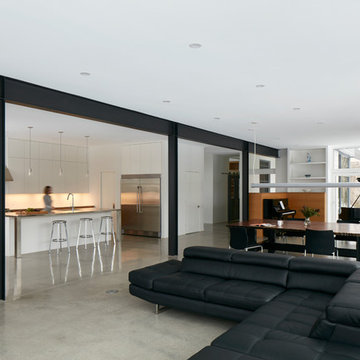
The client’s brief was to create a space reminiscent of their beloved downtown Chicago industrial loft, in a rural farm setting, while incorporating their unique collection of vintage and architectural salvage. The result is a custom designed space that blends life on the farm with an industrial sensibility.
The new house is located on approximately the same footprint as the original farm house on the property. Barely visible from the road due to the protection of conifer trees and a long driveway, the house sits on the edge of a field with views of the neighbouring 60 acre farm and creek that runs along the length of the property.
The main level open living space is conceived as a transparent social hub for viewing the landscape. Large sliding glass doors create strong visual connections with an adjacent barn on one end and a mature black walnut tree on the other.
The house is situated to optimize views, while at the same time protecting occupants from blazing summer sun and stiff winter winds. The wall to wall sliding doors on the south side of the main living space provide expansive views to the creek, and allow for breezes to flow throughout. The wrap around aluminum louvered sun shade tempers the sun.
The subdued exterior material palette is defined by horizontal wood siding, standing seam metal roofing and large format polished concrete blocks.
The interiors were driven by the owners’ desire to have a home that would properly feature their unique vintage collection, and yet have a modern open layout. Polished concrete floors and steel beams on the main level set the industrial tone and are paired with a stainless steel island counter top, backsplash and industrial range hood in the kitchen. An old drinking fountain is built-in to the mudroom millwork, carefully restored bi-parting doors frame the library entrance, and a vibrant antique stained glass panel is set into the foyer wall allowing diffused coloured light to spill into the hallway. Upstairs, refurbished claw foot tubs are situated to view the landscape.
The double height library with mezzanine serves as a prominent feature and quiet retreat for the residents. The white oak millwork exquisitely displays the homeowners’ vast collection of books and manuscripts. The material palette is complemented by steel counter tops, stainless steel ladder hardware and matte black metal mezzanine guards. The stairs carry the same language, with white oak open risers and stainless steel woven wire mesh panels set into a matte black steel frame.
The overall effect is a truly sublime blend of an industrial modern aesthetic punctuated by personal elements of the owners’ storied life.
Photography: James Brittain
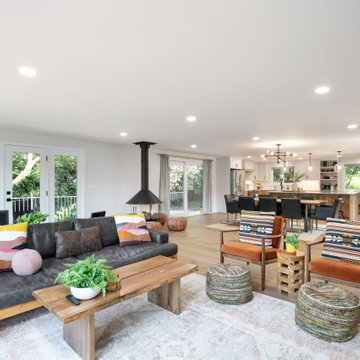
Many walls were removed in this 1967 Portland home to create a completely open-concept floorplan that ties the kitchen, dining, living room, and entry together. The simplistic design selections let the homeowner's furnishings pop.
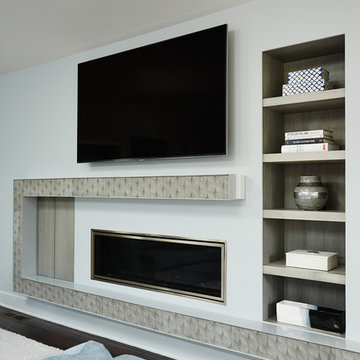
Susan Gilmore Photography
Foto di un ampio soggiorno tradizionale aperto con pareti blu, parquet scuro, camino lineare Ribbon, cornice del camino in metallo e TV autoportante
Foto di un ampio soggiorno tradizionale aperto con pareti blu, parquet scuro, camino lineare Ribbon, cornice del camino in metallo e TV autoportante
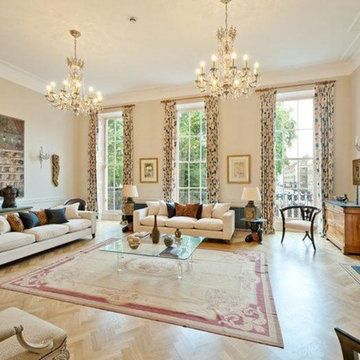
Ispirazione per un ampio soggiorno chic con pareti beige, parquet chiaro, camino classico, cornice del camino in metallo, nessuna TV e pavimento beige
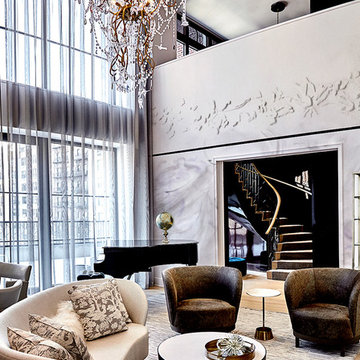
An expansive family duplex on the Upper East Side of Manhattan, expertly curated with an artist's eye, creating a luxurious, warm and harmonious, gallery-like environment.
Entering the double-height living room, the crystal and hand-blown glass chandelier takes center stage. A traditional design with a contemporary edge, it features whimsical animals that playfully reveal themselves and can be more closely observed from the second-floor mezzanine.
A distinctive, hand-made, artisan interior, filled with custom architectural appointments; each feature crafted to reflect the individual personalities of the family.
Joe Ginsberg's vision was developed to provide a unique level of execution while synchronizing the needs and goals of the client.
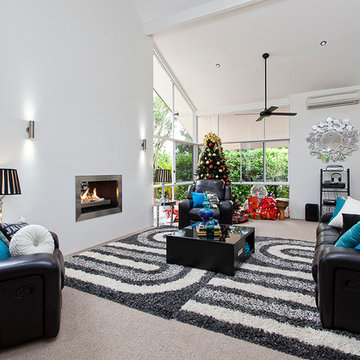
Living/Family room post renovation
Foto di un ampio soggiorno moderno chiuso con pareti bianche, moquette, camino classico e cornice del camino in metallo
Foto di un ampio soggiorno moderno chiuso con pareti bianche, moquette, camino classico e cornice del camino in metallo
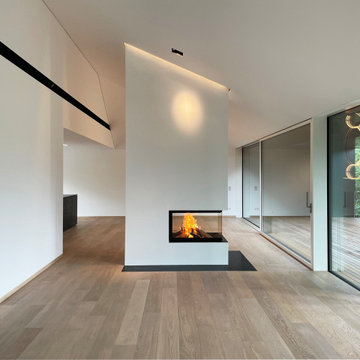
Immagine di un ampio soggiorno design aperto con sala formale, pareti bianche, parquet chiaro, camino ad angolo, cornice del camino in metallo, pavimento bianco e soffitto ribassato
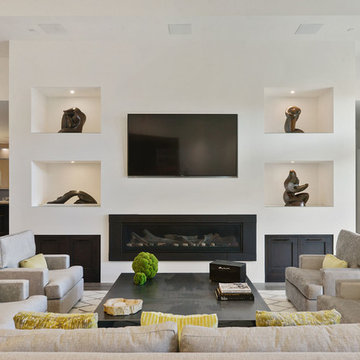
Entertain with style in this expansive family room with full size bar. Large TV's on both walls.
openhomesphotography.com
Immagine di un ampio soggiorno tradizionale aperto con angolo bar, pareti bianche, parquet chiaro, camino lineare Ribbon, cornice del camino in metallo, TV a parete e pavimento beige
Immagine di un ampio soggiorno tradizionale aperto con angolo bar, pareti bianche, parquet chiaro, camino lineare Ribbon, cornice del camino in metallo, TV a parete e pavimento beige
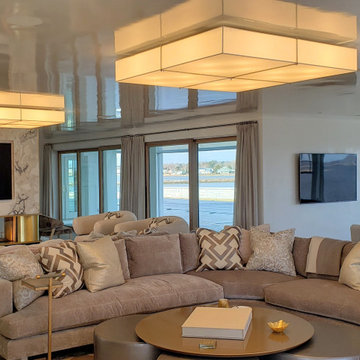
Acucraft partnered with A.J. Shea Construction LLC & Tate & Burn Architects LLC to develop a gorgeous custom linear see through gas fireplace and outdoor gas fire bowl for this showstopping new construction home in Connecticut.
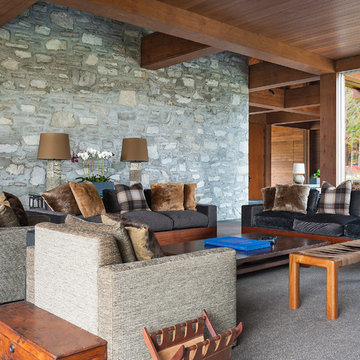
Leona Mozes Photography for Lakeshore Construction
Idee per un ampio soggiorno contemporaneo aperto con sala formale, pareti grigie, pavimento in ardesia, camino bifacciale, cornice del camino in metallo e nessuna TV
Idee per un ampio soggiorno contemporaneo aperto con sala formale, pareti grigie, pavimento in ardesia, camino bifacciale, cornice del camino in metallo e nessuna TV
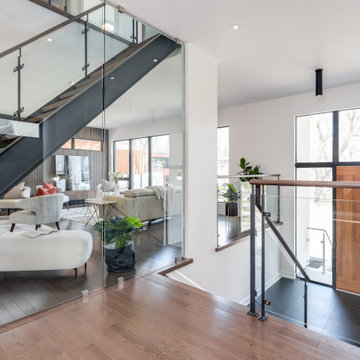
We really enjoyed staging this beautiful $2.25 million dollar home in Ottawa. What made the job challenging was a very large open concept. All the furniture and accessories would be seen at the same time when you walk through the front door so the style and colour schemes within each area had to work.
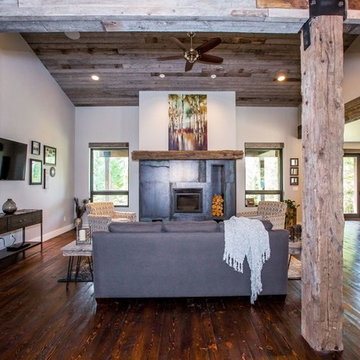
Immagine di un ampio soggiorno rustico aperto con pareti grigie, parquet scuro, camino classico, cornice del camino in metallo, TV a parete e pavimento marrone
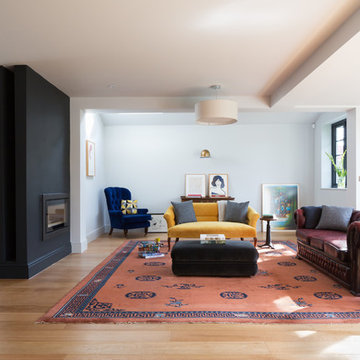
Open-plan living room and study, divided by wall with double-sided glass-fronted wood stove.
photos by Paul Craig
Idee per un ampio soggiorno contemporaneo aperto con pareti grigie, pavimento in legno massello medio, camino bifacciale, cornice del camino in metallo e nessuna TV
Idee per un ampio soggiorno contemporaneo aperto con pareti grigie, pavimento in legno massello medio, camino bifacciale, cornice del camino in metallo e nessuna TV
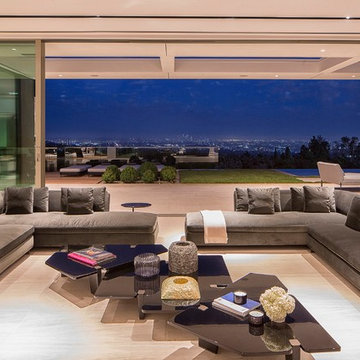
Foto di un ampio soggiorno minimal aperto con sala formale, pareti marroni, pavimento in travertino, camino lineare Ribbon, cornice del camino in metallo e pavimento bianco
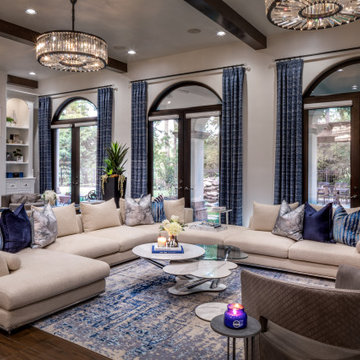
Ispirazione per un ampio soggiorno tradizionale aperto con pareti grigie, pavimento in legno massello medio, camino sospeso, cornice del camino in metallo, TV a parete, pavimento marrone e carta da parati
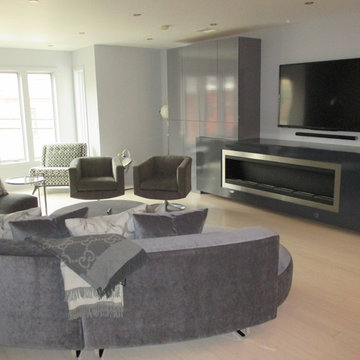
Esempio di un ampio soggiorno minimal aperto con sala formale, pareti grigie, parquet chiaro, camino lineare Ribbon, cornice del camino in metallo e TV a parete
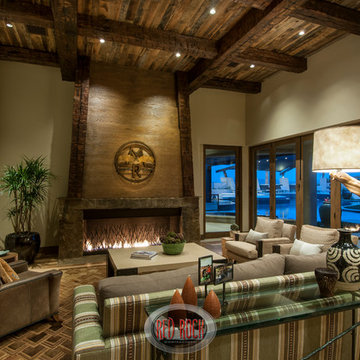
Mark Boislcair
Foto di un ampio soggiorno stile rurale aperto con pareti beige, pavimento in legno massello medio, camino classico e cornice del camino in metallo
Foto di un ampio soggiorno stile rurale aperto con pareti beige, pavimento in legno massello medio, camino classico e cornice del camino in metallo
Soggiorni ampi con cornice del camino in metallo - Foto e idee per arredare
12