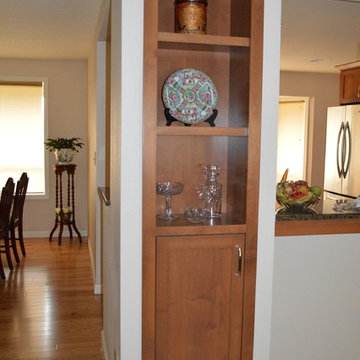Soggiorni american style - Foto e idee per arredare
Filtra anche per:
Budget
Ordina per:Popolari oggi
61 - 80 di 3.373 foto
1 di 3
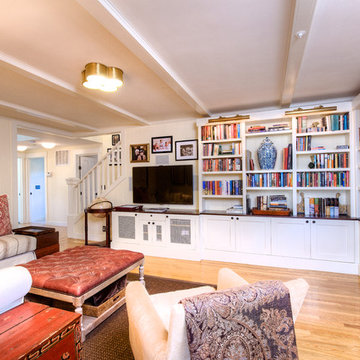
Coveted and highly sought after exquisitely finished family compound in a private setting surrounded by magnificent grounds. Spacious 5 bedroom, 3 bath main residence designed by Jared Polsky, has been enhanced lovely and expanded to include a dramatic guest house. Sun filled rooms, soaring ceilings, romantic master and open floor plan flow to outside for year round indoor/outdoor living. Mount Tamalpais and Bay views, Mill Valley schools, easy access to downtown and Highway 101.

Adding a color above wood paneling can make the room look taller and lighter.
Idee per un soggiorno american style di medie dimensioni e chiuso con pareti grigie, pavimento marrone e pannellatura
Idee per un soggiorno american style di medie dimensioni e chiuso con pareti grigie, pavimento marrone e pannellatura
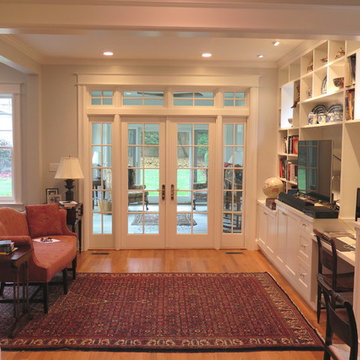
New Family room space as viewed from the breakfast room. This is the amalgamation of three existing spaces: a small vestibule, exterior recessed rear porch and the old TV room to the left. After demolishing walls and reconstructing others, formed this space with new windows, doors and custom cabinetry for the media center. French doors lead out to the Sunroom. Abundant natural light and views out into the garden. Recessed lighting with accent adjustable small floods illuminate the media center. Compact desk space for homework. Oak flooring installed to match the rest of the house.
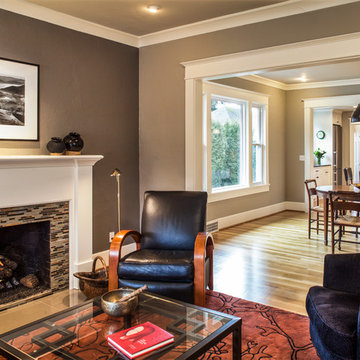
Idee per un grande soggiorno stile americano aperto con pareti grigie, parquet chiaro, camino classico e cornice del camino piastrellata
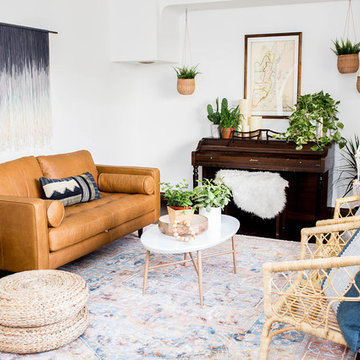
Boho Southwestern is this space. Vintage rugs with jute and natural woods. Plants help make this interior feel the natural elements from outdoors.
Idee per un piccolo soggiorno american style aperto con sala della musica, pareti bianche, parquet scuro, nessun camino, nessuna TV e pavimento marrone
Idee per un piccolo soggiorno american style aperto con sala della musica, pareti bianche, parquet scuro, nessun camino, nessuna TV e pavimento marrone
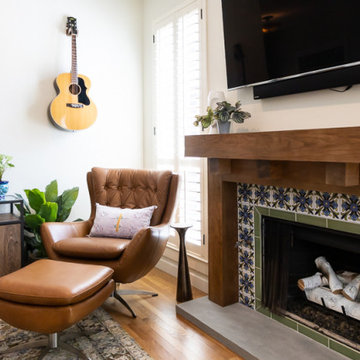
Immagine di un soggiorno american style di medie dimensioni e aperto con sala formale, pareti bianche, pavimento in legno massello medio, camino classico, cornice del camino piastrellata, TV a parete e carta da parati
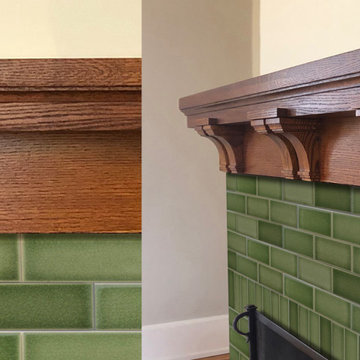
Design and build of craftsman-style fireplace mantle
Foto di un soggiorno american style con camino classico e cornice del camino in legno
Foto di un soggiorno american style con camino classico e cornice del camino in legno

With a view like this, who wouldn't want an equally gorgeous family room? This update included new carpet, a fresh coat of paint, and several new furniture pieces.
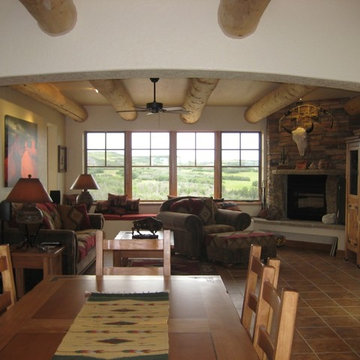
James R Plagmann
Immagine di un grande soggiorno american style chiuso con pareti bianche, pavimento in terracotta, camino ad angolo, cornice del camino in pietra e TV autoportante
Immagine di un grande soggiorno american style chiuso con pareti bianche, pavimento in terracotta, camino ad angolo, cornice del camino in pietra e TV autoportante
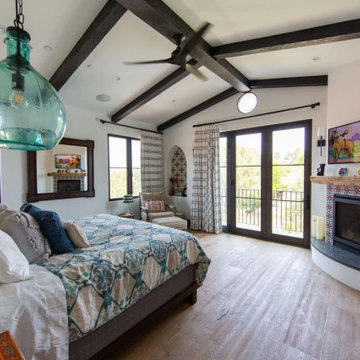
Handpainted Tile gives this bedroom fireplace the perfect finishing touch. Adding to the ambiance of this Tudor-inspired Traditional bedroom design, Malta Tile in Warm Motif gives this seaside home an accent of Old California to accompany the attractive reclaimed mantle.
DESIGN
Pritzkat & Johnson Architects, Christine Vroom Interiors
PHOTOS
Shane O'Donnell
INSTALLER
C and C Partners
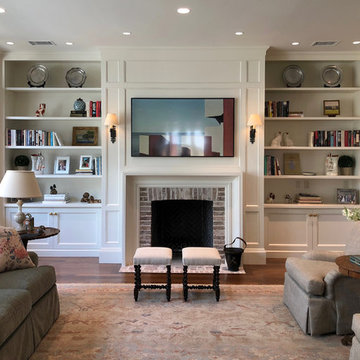
Ispirazione per un soggiorno american style di medie dimensioni e aperto con pareti beige, parquet scuro, camino classico, cornice del camino in mattoni, TV a parete e pavimento marrone
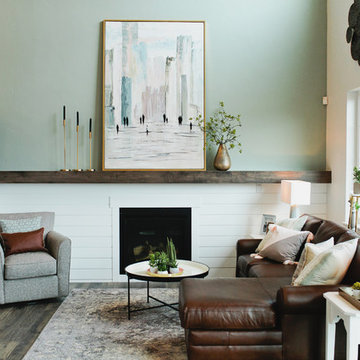
The Printer's Daughter Photography by Jenn Culley
Idee per un piccolo soggiorno stile americano stile loft con pareti grigie, pavimento in laminato, camino classico, TV a parete, pavimento grigio e tappeto
Idee per un piccolo soggiorno stile americano stile loft con pareti grigie, pavimento in laminato, camino classico, TV a parete, pavimento grigio e tappeto
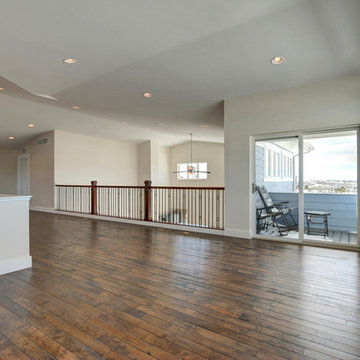
New residential project completed in Parker, Colorado in early 2016 This project is well sited to take advantage of tremendous views to the west of the Rampart Range and Pikes Peak. A contemporary home with a touch of craftsman styling incorporating a Wrap Around porch along the Southwest corner of the house.
Photographer: Nathan Strauch at Hot Shot Pros
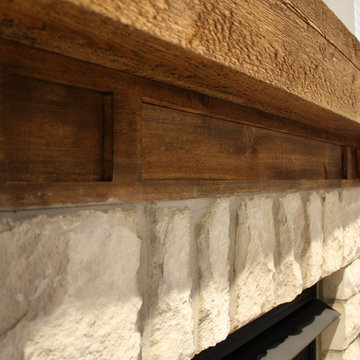
Wood tile was used throughout the house for the sand-and-finish wood look, but without the risk of water damage.
Cedar framed gas fireplace hand-crafted and stained to give the worn-out look, but with fresh, rough cedar.
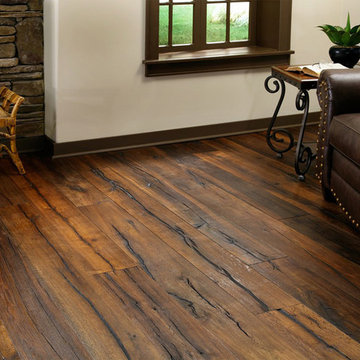
Color:Castle-Combe-Originals-Sodbury
Immagine di un soggiorno stile americano di medie dimensioni e aperto con libreria, pareti bianche, pavimento in legno massello medio e nessun camino
Immagine di un soggiorno stile americano di medie dimensioni e aperto con libreria, pareti bianche, pavimento in legno massello medio e nessun camino
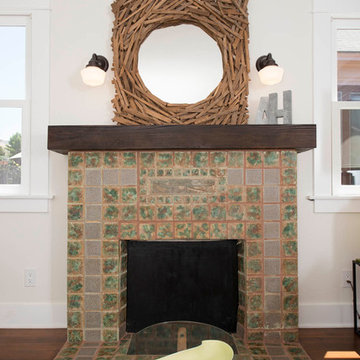
A classic 1922 California bungalow in the historic Jefferson Park neighborhood of Los Angeles restored and enlarged by Tim Braseth of ArtCraft Homes completed in 2015. Originally a 2 bed/1 bathroom cottage, it was enlarged with the addition of a new kitchen wing and master suite for a total of 3 bedrooms and 2 baths. Original vintage details such as a Batchelder tile fireplace and Douglas Fir flooring are complemented by an all-new vintage-style kitchen with butcher block countertops, hex-tiled bathrooms with beadboard wainscoting, original clawfoot tub, subway tile master shower, and French doors leading to a redwood deck overlooking a fully-fenced and gated backyard. The new en suite master retreat features a vaulted ceiling, walk-in closet, and French doors to the backyard deck. Remodeled by ArtCraft Homes. Staged by ArtCraft Collection. Photography by Larry Underhill.
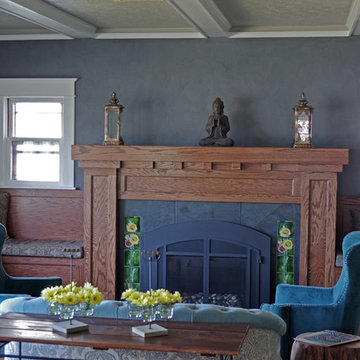
Immagine di un grande soggiorno stile americano aperto con pareti grigie, pavimento in legno massello medio, camino classico, cornice del camino in legno e nessuna TV
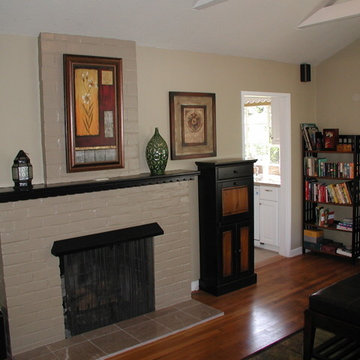
family room update with original wood floors and great affordable art work give this room warmth and charm.
Idee per un piccolo soggiorno stile americano chiuso con libreria, TV autoportante, pareti beige, pavimento in legno massello medio, camino classico e cornice del camino in mattoni
Idee per un piccolo soggiorno stile americano chiuso con libreria, TV autoportante, pareti beige, pavimento in legno massello medio, camino classico e cornice del camino in mattoni
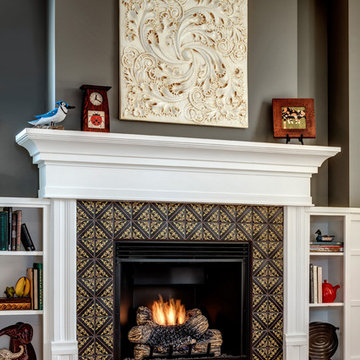
Tile fireplace featuring Motawi Tileworks’ Lisbon tile in Retro Lime. Photo: Justin Maconochie.
Idee per un soggiorno stile americano chiuso con pareti grigie, parquet chiaro, camino classico, nessuna TV, pavimento marrone e cornice del camino piastrellata
Idee per un soggiorno stile americano chiuso con pareti grigie, parquet chiaro, camino classico, nessuna TV, pavimento marrone e cornice del camino piastrellata
Soggiorni american style - Foto e idee per arredare
4
