Soggiorni american style con cornice del camino in mattoni - Foto e idee per arredare
Filtra anche per:
Budget
Ordina per:Popolari oggi
181 - 200 di 1.171 foto
1 di 3
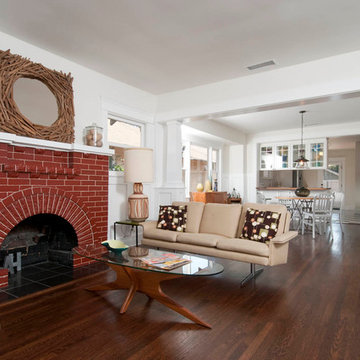
Historic restoration of a classic 1908 Craftsman bungalow in the Jefferson Park neighborhood of Los Angeles by Tim Braseth of ArtCraft Homes, completed in 2013. Originally built as a 2 bedroom 1 bath home, a previous addition added a 3rd bedroom and 2nd bath. Vintage detailing was added throughout as well as a deck accessed by French doors overlooking the backyard. Renovation by ArtCraft Homes. Staging by ArtCraft Collection. Photography by Larry Underhill.
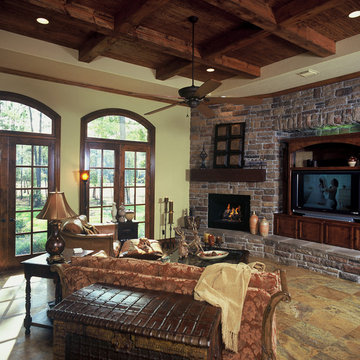
Rustic styles like the one pictured in this custom home by Frontier are growing in popularity particularly because the style is very naturally harmonious and romantic. Here Frontier Custom Builders created a very masculine feeling space with very feminine accents. Its a tale as old as time, & a blend that is not easily executed, but when done correctly you are left with a timeless work of art.
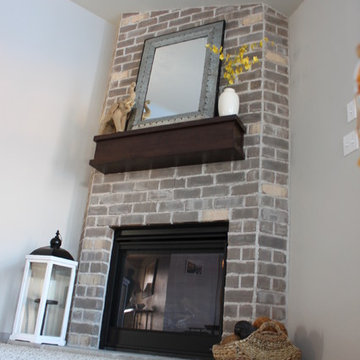
Gray brick looks both rustic and modern as a floor to ceiling treatment on a corner fireplace. Along with a sleek wood floating mantel, the fireplace is the focal point of the room.
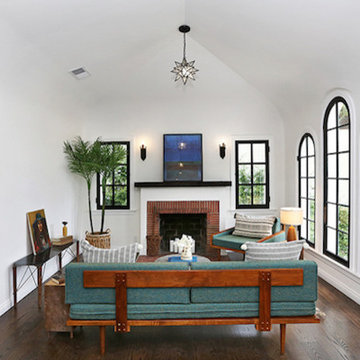
Esempio di un piccolo soggiorno stile americano stile loft con pareti bianche, pavimento in legno massello medio, camino classico e cornice del camino in mattoni
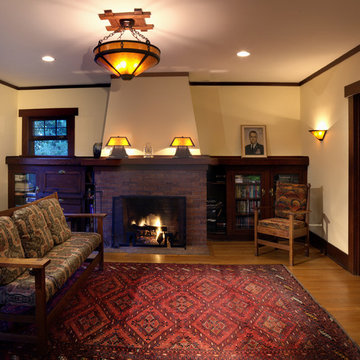
Ispirazione per un grande soggiorno american style chiuso con sala formale, pareti beige, pavimento in legno massello medio, camino classico, cornice del camino in mattoni, nessuna TV e pavimento marrone
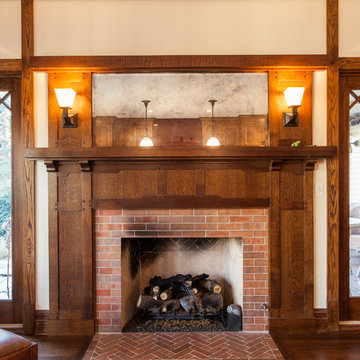
Foto di un soggiorno american style di medie dimensioni e chiuso con pareti beige, parquet scuro, camino classico, cornice del camino in mattoni, nessuna TV e pavimento marrone
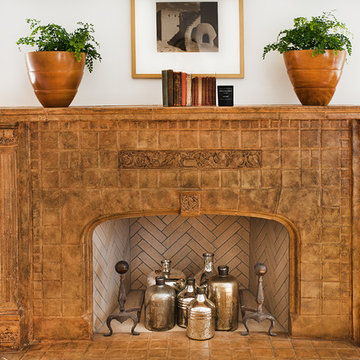
Open layout with high ceilings. Formal living room has the original Batchhelder wood-burning fireplace w/ NEW chimney. Taken by: Ella Bar
Ispirazione per un grande soggiorno american style aperto con sala formale, pareti bianche, parquet scuro, camino classico, cornice del camino in mattoni e nessuna TV
Ispirazione per un grande soggiorno american style aperto con sala formale, pareti bianche, parquet scuro, camino classico, cornice del camino in mattoni e nessuna TV
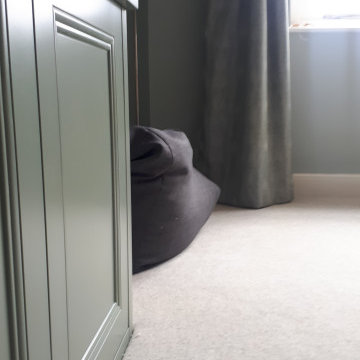
Idee per un grande soggiorno stile americano chiuso con pareti verdi, moquette, stufa a legna, cornice del camino in mattoni, TV autoportante, pavimento beige e pareti in mattoni
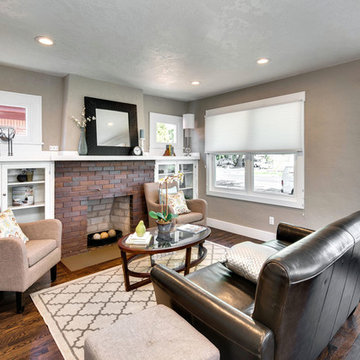
Esempio di un piccolo soggiorno american style aperto con pareti grigie, parquet scuro, camino classico e cornice del camino in mattoni
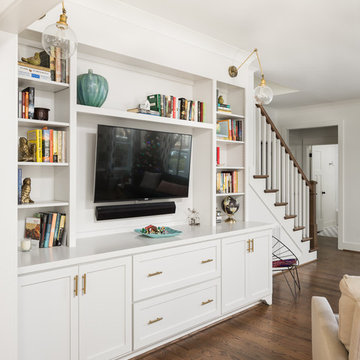
Living room in Craftsman style new home construction by Willow Homes and Willow Design Studio in Birmingham Alabama photographed by Tommy Daspit, and architectural and interiors photographer. See more of his work at http://tommydaspit.com
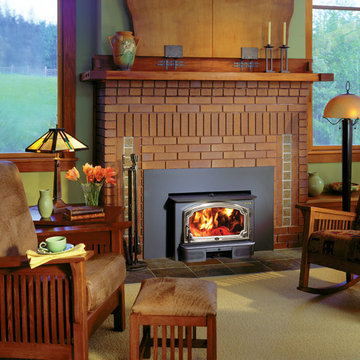
The Freedom reigns as one of the most efficient large wood burning inserts on the market, delivering a remarkable 71.1% efficiency. It is the only wood insert of its size that can either mount flush or extended 7" onto the hearth. The Freedom is suitable for most existing masonry fireplaces because the firebox is tapered to fit the widest possible range of fireplace openings. This wood insert can also accommodate a 24" log, making overnight burns easier than ever before!
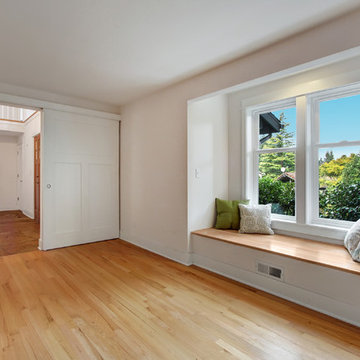
©Ohrt Real Estate Group | OhrtRealEstateGroup.com | P. 206.227.4500
Immagine di un grande soggiorno stile americano chiuso con pareti bianche, parquet chiaro, camino classico e cornice del camino in mattoni
Immagine di un grande soggiorno stile americano chiuso con pareti bianche, parquet chiaro, camino classico e cornice del camino in mattoni
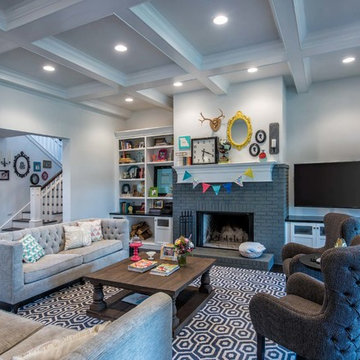
The box beams above and tall ceilings make this space. The contrast with the dark hardwood floors and prominent fireplace are also noteworthy. If you want a craftsman home custom designed then give us a call.
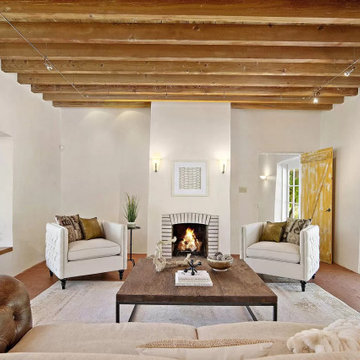
Immagine di un ampio soggiorno stile americano aperto con pareti beige, pavimento in mattoni, camino classico, cornice del camino in mattoni, nessuna TV, pavimento arancione e travi a vista
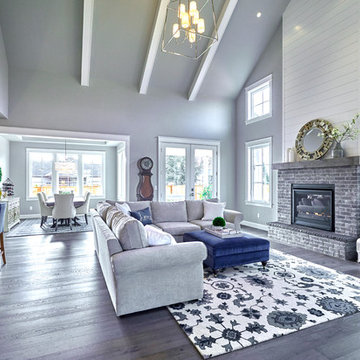
DC Fine Homes Inc.
Ispirazione per un soggiorno american style di medie dimensioni e aperto con pareti grigie, parquet scuro, camino classico, cornice del camino in mattoni, nessuna TV e pavimento grigio
Ispirazione per un soggiorno american style di medie dimensioni e aperto con pareti grigie, parquet scuro, camino classico, cornice del camino in mattoni, nessuna TV e pavimento grigio
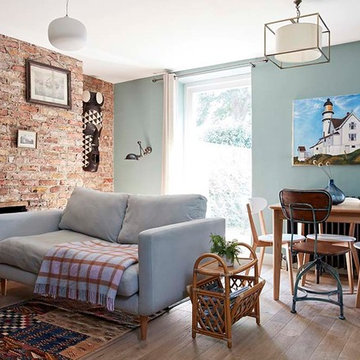
Graham Atkins-Hughes
Immagine di un piccolo soggiorno stile americano con pareti blu, parquet chiaro, camino classico, cornice del camino in mattoni e pavimento marrone
Immagine di un piccolo soggiorno stile americano con pareti blu, parquet chiaro, camino classico, cornice del camino in mattoni e pavimento marrone
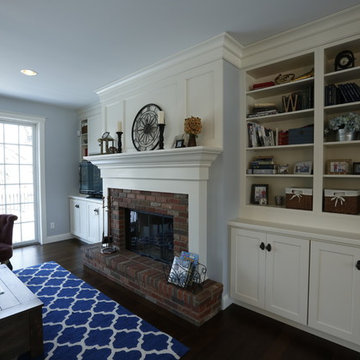
Spacous living room wiht real wood burning fireplace. Customized built-in cabinets, open floor plan to foyer, dining, kitchen and large back deck
Foto di un soggiorno american style di medie dimensioni e aperto con pareti blu, parquet scuro, camino classico, cornice del camino in mattoni e parete attrezzata
Foto di un soggiorno american style di medie dimensioni e aperto con pareti blu, parquet scuro, camino classico, cornice del camino in mattoni e parete attrezzata
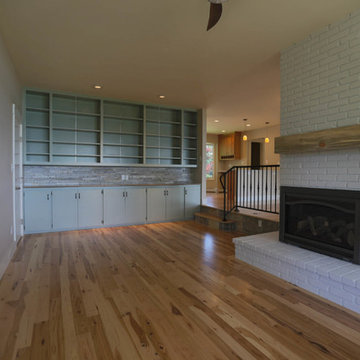
Building Images
Foto di un piccolo soggiorno american style chiuso con libreria, pareti grigie, pavimento in legno massello medio, camino classico e cornice del camino in mattoni
Foto di un piccolo soggiorno american style chiuso con libreria, pareti grigie, pavimento in legno massello medio, camino classico e cornice del camino in mattoni
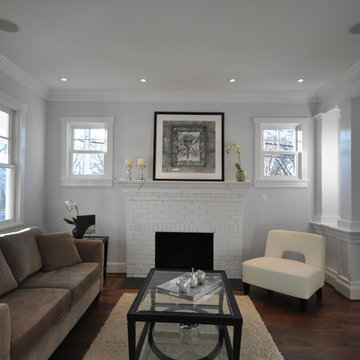
Architect: Seth Ballard, AIA, NCARB;
Builder/Developer: CIMA Design-Build;
Realtor: Sandra Leiva (Century 21)
Ispirazione per un soggiorno stile americano di medie dimensioni e aperto con sala formale, pareti bianche, parquet scuro, camino classico, cornice del camino in mattoni e nessuna TV
Ispirazione per un soggiorno stile americano di medie dimensioni e aperto con sala formale, pareti bianche, parquet scuro, camino classico, cornice del camino in mattoni e nessuna TV
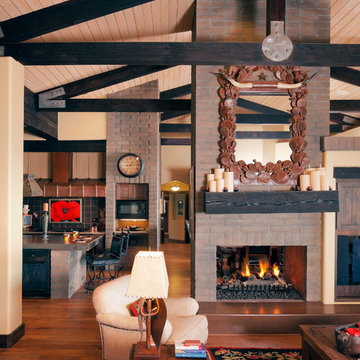
Immagine di un grande soggiorno american style aperto con sala formale, pareti beige, pavimento in legno massello medio, camino classico, cornice del camino in mattoni e nessuna TV
Soggiorni american style con cornice del camino in mattoni - Foto e idee per arredare
10