Sale da Pranzo stile marinaro con travi a vista - Foto e idee per arredare
Filtra anche per:
Budget
Ordina per:Popolari oggi
121 - 140 di 155 foto
1 di 3
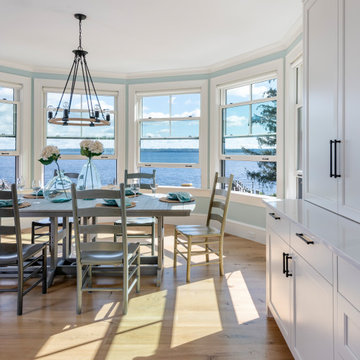
Esempio di una sala da pranzo aperta verso la cucina stile marino con pareti blu, pavimento in legno massello medio, pavimento marrone e travi a vista
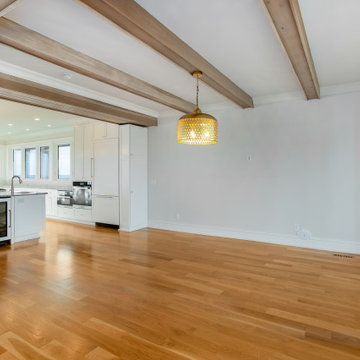
Stunning views from the open floor plan. The Dining room captures sunset views and sunrise views.
Ispirazione per una grande sala da pranzo aperta verso la cucina stile marino con pareti grigie, parquet chiaro e travi a vista
Ispirazione per una grande sala da pranzo aperta verso la cucina stile marino con pareti grigie, parquet chiaro e travi a vista
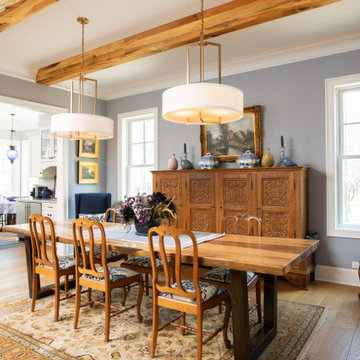
Dining Space within great room with wood beams, open kitchen.
Ispirazione per una sala da pranzo aperta verso il soggiorno stile marinaro con pareti blu, parquet chiaro, pavimento marrone e travi a vista
Ispirazione per una sala da pranzo aperta verso il soggiorno stile marinaro con pareti blu, parquet chiaro, pavimento marrone e travi a vista
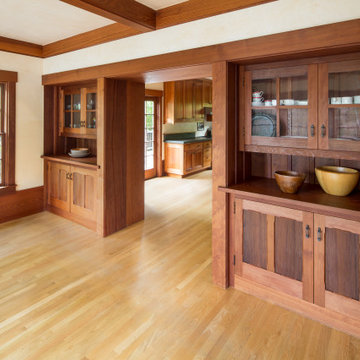
The original Edgemont Inn was built in 1904 for visiting San Franciscans who ventured north on the Mt. Tam cog railway. After a century of use the structure was in need of complete restoration. All materials were removed and salvaged before the structure was lifted and set on new foundations. New additions were woven into the original architecture to improve function and aesthetics. All the doors, paneling and mouldings were made from old growth redwood that was salvaged and repurposed by craftsman builder Jim Lino, in keeping with the spirit and history of the house.
Crow’s Nest, an historic cottage in old Inverness, located on the same property, was recreated and expanded in the spirit of the original Shingle Style Arts and Crafts structure. Proportion, attention to fine detail, and meticulous craftsmanship define the quality and timeless sense of the architecture. Original clinker bricks were salvaged and used in the exposed chimney and fireplace that anchor the structure and provide a texture of its history. The original wrought iron Edgemont Inn sign was salvaged and is mounted on the brick chimney as enter the house.
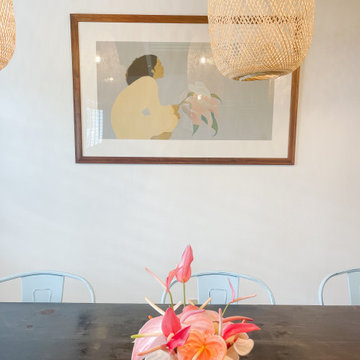
Modern Costal Dining Room. Collection of Rattan pendant lights highlight the gorgeous tongue and groove ceiling. Clean crisp white walls allow for a calm backdrop for the tiffany blue chairs to pop and the feature art to remain the focal point.
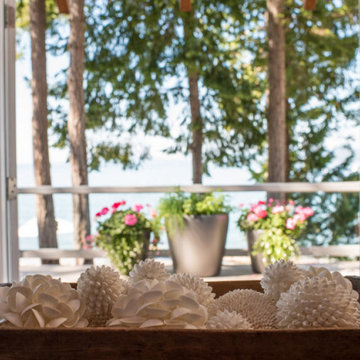
Ispirazione per una grande sala da pranzo stile marinaro con pavimento in legno massello medio e travi a vista
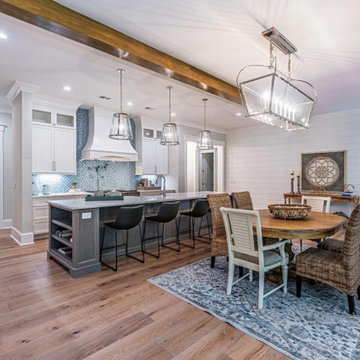
Another view of the great room's spacious dining and kitchen area, perfect for parties and entertaining.
Idee per una sala da pranzo stile marino di medie dimensioni con pareti grigie, pavimento in legno massello medio, pavimento marrone, travi a vista e pareti in perlinato
Idee per una sala da pranzo stile marino di medie dimensioni con pareti grigie, pavimento in legno massello medio, pavimento marrone, travi a vista e pareti in perlinato
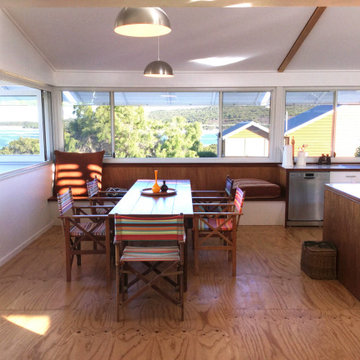
Immagine di una sala da pranzo aperta verso la cucina stile marino di medie dimensioni con pareti bianche, pavimento in compensato, camino classico, cornice del camino in pietra e travi a vista
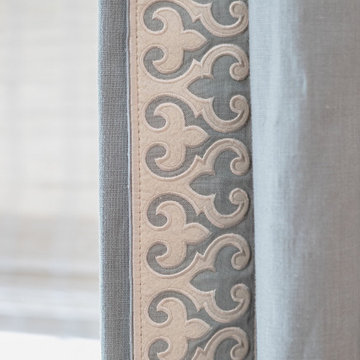
Using the Client's existing dining table and chairs, we have added elegance and sophistication using a Scalamandre printed grass cloth wallpaper, matching fabrics on the custom window seats. Window treatments are simple and lovely linen drapery panels embellished with an interesting banding. The yummy area rug is from Jaunty.
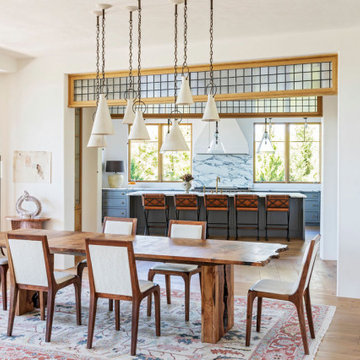
Immagine di un'ampia sala da pranzo aperta verso la cucina stile marino con pareti bianche, parquet chiaro, pavimento marrone e travi a vista
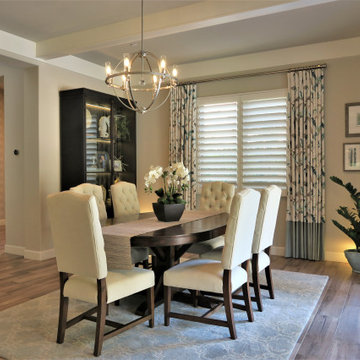
Immagine di una grande sala da pranzo costiera con pareti beige, pavimento in gres porcellanato, pavimento marrone e travi a vista
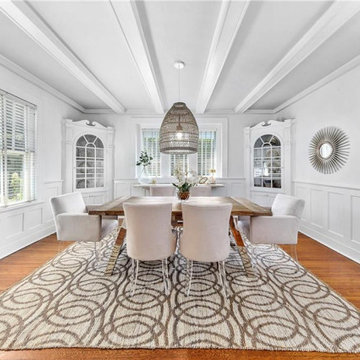
Immagine di una sala da pranzo stile marinaro chiusa e di medie dimensioni con pareti grigie, pavimento in legno massello medio e travi a vista

Our mission was to completely update and transform their huge house into a cozy, welcoming and warm home of their own.
“When we moved in, it was such a novelty to live in a proper house. But it still felt like the in-law’s home,” our clients told us. “Our dream was to make it feel like our home.”
Our transformation skills were put to the test when we created the host-worthy kitchen space (complete with a barista bar!) that would double as the heart of their home and a place to make memories with their friends and family.
We upgraded and updated their dark and uninviting family room with fresh furnishings, flooring and lighting and turned those beautiful exposed beams into a feature point of the space.
The end result was a flow of modern, welcoming and authentic spaces that finally felt like home. And, yep … the invite was officially sent out!
Our clients had an eclectic style rich in history, culture and a lifetime of adventures. We wanted to highlight these stories in their home and give their memorabilia places to be seen and appreciated.
The at-home office was crafted to blend subtle elegance with a calming, casual atmosphere that would make it easy for our clients to enjoy spending time in the space (without it feeling like they were working!)
We carefully selected a pop of color as the feature wall in the primary suite and installed a gorgeous shiplap ledge wall for our clients to display their meaningful art and memorabilia.
Then, we carried the theme all the way into the ensuite to create a retreat that felt complete.
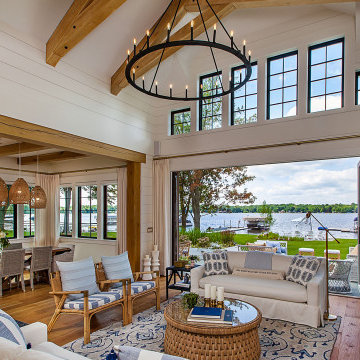
Family room and dining room with exposed oak beams.
Immagine di una grande sala da pranzo aperta verso il soggiorno costiera con pareti bianche, pavimento in legno massello medio, cornice del camino in pietra, travi a vista e pareti in perlinato
Immagine di una grande sala da pranzo aperta verso il soggiorno costiera con pareti bianche, pavimento in legno massello medio, cornice del camino in pietra, travi a vista e pareti in perlinato

Foto di una piccola sala da pranzo aperta verso il soggiorno stile marino con pareti bianche, pavimento in laminato, camino classico, cornice del camino in pietra, pavimento grigio e travi a vista
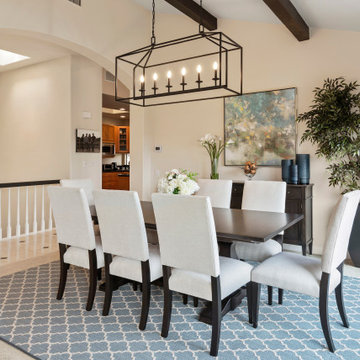
My clients wanted a space that was reminiscent of the Ojai Valley Inn
Ispirazione per una sala da pranzo aperta verso la cucina costiera di medie dimensioni con pareti beige, moquette, camino classico, pavimento beige e travi a vista
Ispirazione per una sala da pranzo aperta verso la cucina costiera di medie dimensioni con pareti beige, moquette, camino classico, pavimento beige e travi a vista
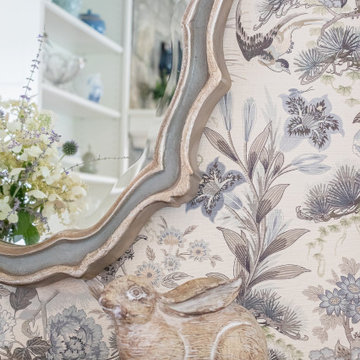
Using the Client's existing dining table and chairs, we have added elegance and sophistication using a Scalamandre printed grass cloth wallpaper, matching fabrics on the custom window seats. Window treatments are simple and lovely linen drapery panels embellished with an interesting banding. The yummy area rug is from Jaunty.
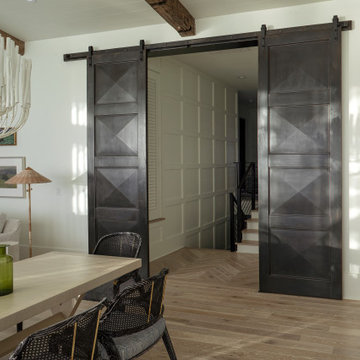
Immagine di una grande sala da pranzo aperta verso il soggiorno stile marinaro con pareti bianche, pavimento in legno verniciato, camino classico, cornice del camino in perlinato, pavimento beige, travi a vista e pareti in perlinato
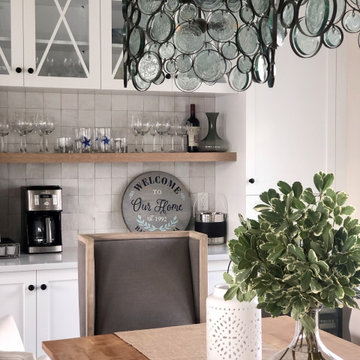
Esempio di una piccola sala da pranzo aperta verso il soggiorno costiera con pareti bianche, pavimento in laminato, camino classico, cornice del camino in pietra, pavimento grigio e travi a vista
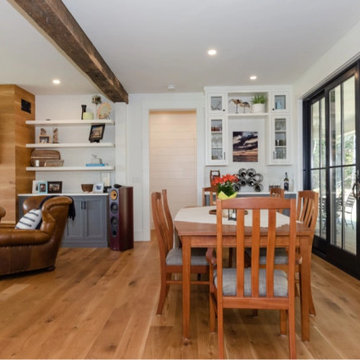
This charming Massachusetts residence features Engineered Character Grade Old Growth White Oak Planks in 7″ widths. The entertainment room is fitted with 7″ face Select White Oak Paneling.
Flooring: White Oak Plank Flooring in 7″ widths
Finish: Vermont Plank Flooring Landgrove Finish
Sale da Pranzo stile marinaro con travi a vista - Foto e idee per arredare
7