Sale da Pranzo stile marinaro con travi a vista - Foto e idee per arredare
Filtra anche per:
Budget
Ordina per:Popolari oggi
41 - 60 di 155 foto
1 di 3
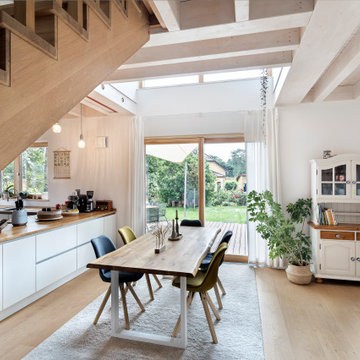
Ein offener Essbereich muss hell sein und genug Platz bieten. Ein Oberlicht ist eine schöne Lösung, die den Raum beleuchtet und noch größer wirken lässt.
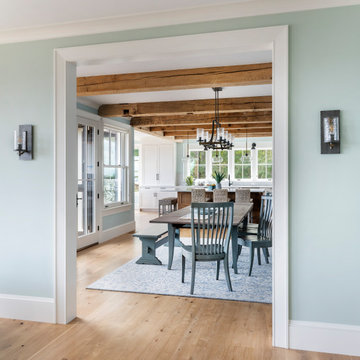
Esempio di una sala da pranzo aperta verso la cucina stile marinaro con pareti blu, pavimento in legno massello medio, pavimento marrone e travi a vista

Family room and dining room with exposed oak beams
Ispirazione per una grande sala da pranzo aperta verso il soggiorno stile marinaro con pareti bianche, pavimento in legno massello medio, cornice del camino in pietra, travi a vista e pareti in perlinato
Ispirazione per una grande sala da pranzo aperta verso il soggiorno stile marinaro con pareti bianche, pavimento in legno massello medio, cornice del camino in pietra, travi a vista e pareti in perlinato
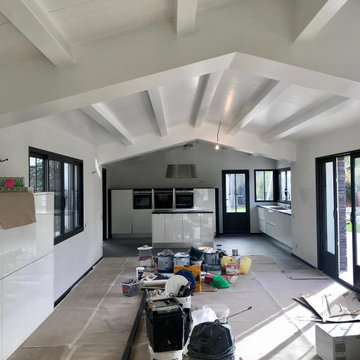
Diverses rénovations de peintures dans l'île de Ré
Ispirazione per una grande sala da pranzo stile marinaro con travi a vista
Ispirazione per una grande sala da pranzo stile marinaro con travi a vista
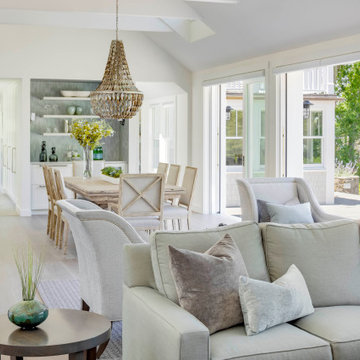
Foto di una sala da pranzo aperta verso la cucina stile marino con pareti bianche, pavimento in legno massello medio e travi a vista
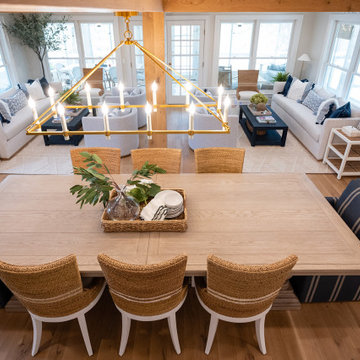
This lovely Nantucket-style home was craving an update and one that worked well with today's family and lifestyle. The remodel included a full kitchen remodel, a reworking of the back entrance to include the conversion of a tuck-under garage stall into a rec room and full bath, a lower level mudroom equipped with a dog wash and a dumbwaiter to transport heavy groceries to the kitchen, an upper-level mudroom with enclosed lockers, which is off the powder room and laundry room, and finally, a remodel of one of the upper-level bathrooms.
The homeowners wanted to preserve the structure and style of the home which resulted in pulling out the Nantucket inherent bones as well as creating those cozy spaces needed in Minnesota, resulting in the perfect marriage of styles and a remodel that works today's busy family.
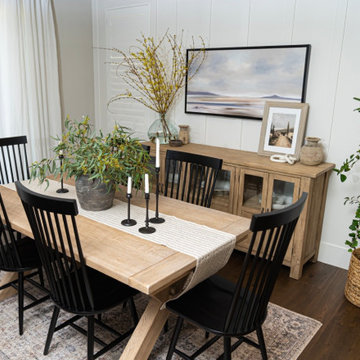
The light and airy dining room is offset and balanced with the use of the black dining chairs. Vintage pieces were blended with newer pieces to add interest and and the use of plants brings life into the space. Pottery, various woods, textiles and the greenery add layer upon layer of texture.

Plenty of seating in this space. The blue chairs add an unexpected pop of color to the charm of the dining table. The exposed beams, shiplap ceiling and flooring blend together in warmth. The Wellborn cabinets and beautiful quartz countertop are light and bright. The acrylic counter stools keeps the space open and inviting. This is a space for family and friends to gather.
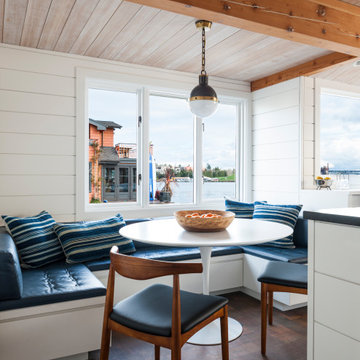
Project completed as Senior Designer with NB Design Group, Inc.
Photography | John Granen
Foto di una sala da pranzo aperta verso la cucina costiera con pareti bianche, parquet scuro, pavimento marrone, travi a vista, soffitto in legno e pareti in perlinato
Foto di una sala da pranzo aperta verso la cucina costiera con pareti bianche, parquet scuro, pavimento marrone, travi a vista, soffitto in legno e pareti in perlinato
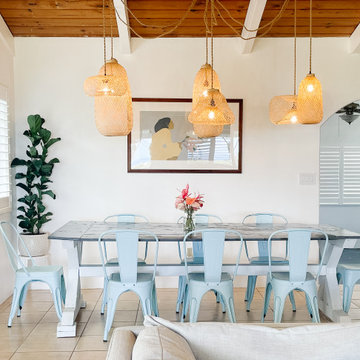
Modern Costal Dining Room. Collection of Rattan pendant lights highlight the gorgeous tongue and groove ceiling. Clean crisp white walls allow for a calm backdrop for the tiffany blue chairs to pop and the feature art to remain the focal point.
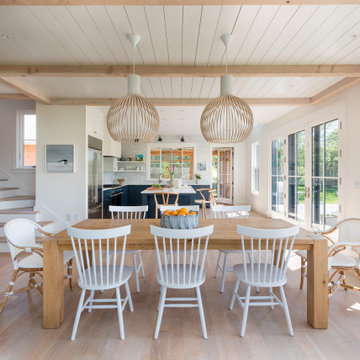
Foto di una sala da pranzo aperta verso il soggiorno costiera con pareti bianche, parquet chiaro, pavimento beige, travi a vista e soffitto in perlinato
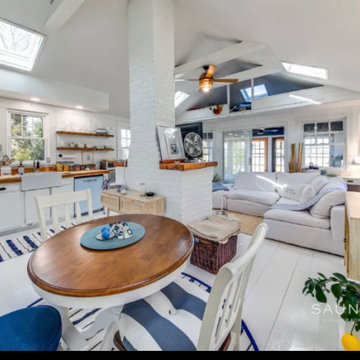
challenge to blend multi functions into one large room divided by large fireplace in the middle
Idee per un angolo colazione costiero di medie dimensioni con pareti bianche, pavimento in legno verniciato, camino classico, cornice del camino in mattoni, pavimento bianco, travi a vista e pareti in perlinato
Idee per un angolo colazione costiero di medie dimensioni con pareti bianche, pavimento in legno verniciato, camino classico, cornice del camino in mattoni, pavimento bianco, travi a vista e pareti in perlinato
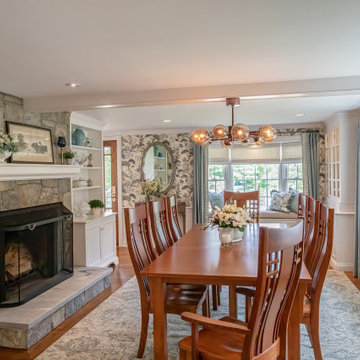
Using the Client's dining table and chairs, the rest of the room underwent a transformation. Soft tones of blue, used throughout the first floor of the home, blend with grays and creamy white in the hand printed grass cloth wallpaper by Scalamandre. Linen drapery panels are embellished with a wide suede banding from Samuel and Sons. A Sunbrella fabric is used on the window seat cushions to avoid fading, and throw pillows matching the wallpaper and drapery are the finishing touch.
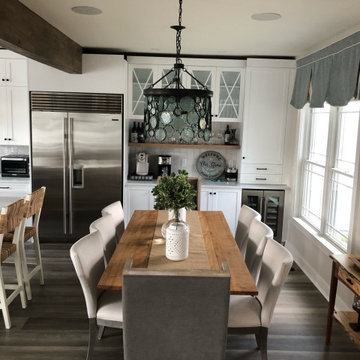
Idee per una piccola sala da pranzo aperta verso il soggiorno stile marino con pareti bianche, pavimento in laminato, camino classico, cornice del camino in pietra, pavimento grigio e travi a vista
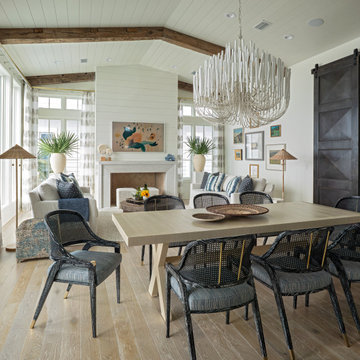
Foto di una grande sala da pranzo aperta verso il soggiorno stile marino con pareti bianche, pavimento in legno verniciato, camino classico, cornice del camino in perlinato, pavimento beige, travi a vista e pareti in perlinato
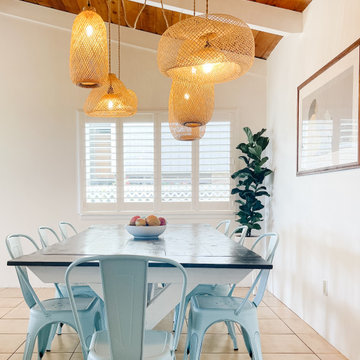
Modern Costal Dining Room. Collection of Rattan pendant lights highlight the gorgeous tongue and groove ceiling. Clean crisp white walls allow for a calm backdrop for the tiffany blue chairs to pop and the feature art to remain the focal point.
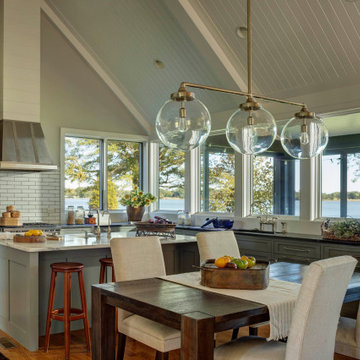
This kitchen includes a number of notable appliances such as a stove hood that incorporates metal strapping and a wine fridge to the left of the stove. In addition, no upper cabinets were included to allow for unobstructed water views.
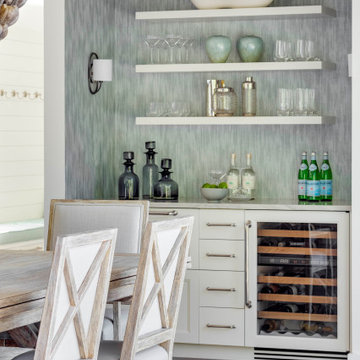
BAR VIGNETTE
Idee per un'ampia sala da pranzo aperta verso la cucina stile marinaro con pareti bianche, pavimento in legno massello medio, travi a vista e carta da parati
Idee per un'ampia sala da pranzo aperta verso la cucina stile marinaro con pareti bianche, pavimento in legno massello medio, travi a vista e carta da parati
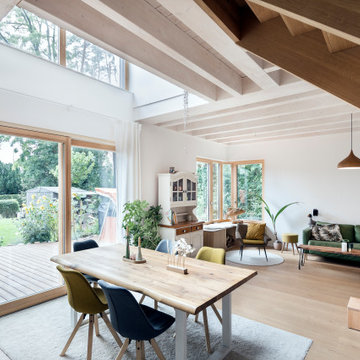
Ein offener Essbereich muss hell sein und genug Platz bieten. Ein Oberlicht ist eine schöne Lösung, die den Raum beleuchtet und noch größer wirken lässt.
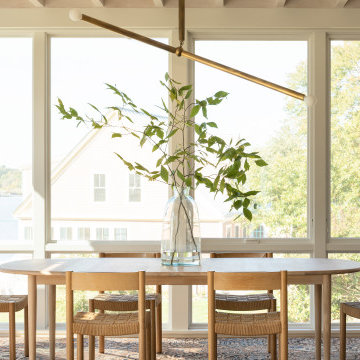
Immagine di una sala da pranzo costiera con pavimento in legno massello medio, pavimento marrone e travi a vista
Sale da Pranzo stile marinaro con travi a vista - Foto e idee per arredare
3