Sale da Pranzo stile marinaro con travi a vista - Foto e idee per arredare
Filtra anche per:
Budget
Ordina per:Popolari oggi
61 - 80 di 155 foto
1 di 3
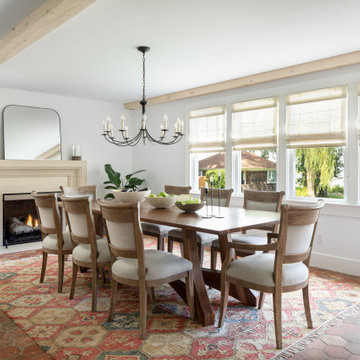
Esempio di una sala da pranzo stile marinaro con pareti bianche, pavimento rosso e travi a vista
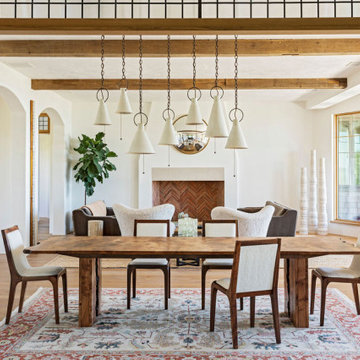
Esempio di un'ampia sala da pranzo aperta verso la cucina stile marinaro con pareti bianche, parquet chiaro, camino classico, cornice del camino in intonaco, pavimento marrone e travi a vista
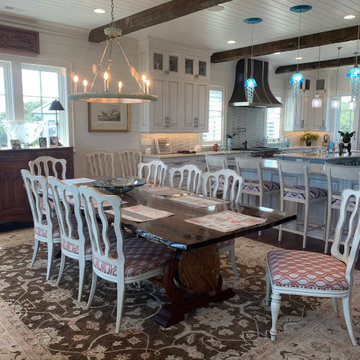
Foto di una grande sala da pranzo aperta verso la cucina costiera con pareti bianche, parquet scuro, travi a vista e pareti in perlinato
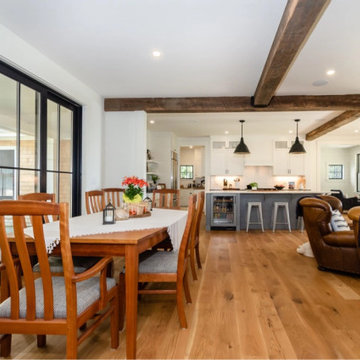
This charming Massachusetts residence features Engineered Character Grade Old Growth White Oak Planks in 7″ widths. The entertainment room is fitted with 7″ face Select White Oak Paneling.
Flooring: White Oak Plank Flooring in 7″ widths
Finish: Vermont Plank Flooring Landgrove Finish
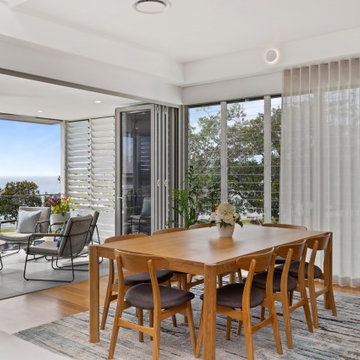
Immagine di una grande sala da pranzo stile marino con pareti bianche, pavimento in legno massello medio, pavimento marrone e travi a vista
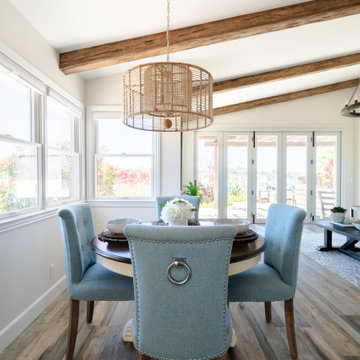
This coastal home is located in Carlsbad, California! With some remodeling and vision this home was transformed into a peaceful retreat. The remodel features an open concept floor plan with the living room flowing into the dining room and kitchen. The kitchen is made gorgeous by its custom cabinetry with a flush mount ceiling vent. The dining room and living room are kept open and bright with a soft home furnishing for a modern beach home. The beams on ceiling in the family room and living room are an eye-catcher in a room that leads to a patio with canyon views and a stunning outdoor space!
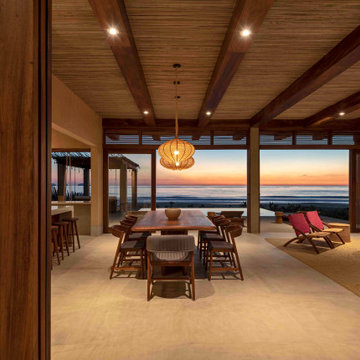
Comedor | Casa Lyons - H
Idee per una grande sala da pranzo aperta verso il soggiorno stile marinaro con pareti beige, pavimento in cemento, pavimento grigio e travi a vista
Idee per una grande sala da pranzo aperta verso il soggiorno stile marinaro con pareti beige, pavimento in cemento, pavimento grigio e travi a vista
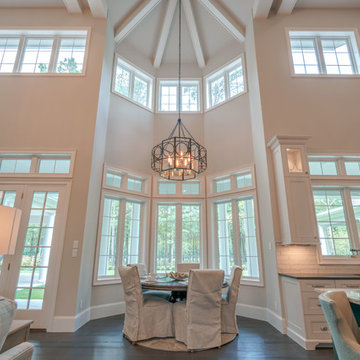
The breakfast nook is a perfect place to have a casual meal together under a custom light fixture.
Esempio di un grande angolo colazione costiero con pareti beige, parquet scuro, nessun camino, pavimento marrone e travi a vista
Esempio di un grande angolo colazione costiero con pareti beige, parquet scuro, nessun camino, pavimento marrone e travi a vista
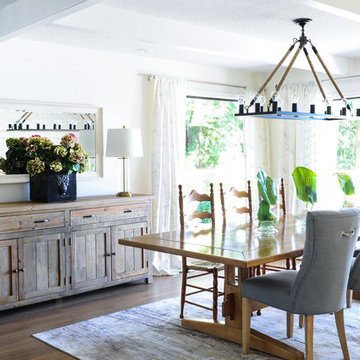
Before this dining room had dark, outdated tile flooring and yellow fir trims.
Now this dining space is inviting with its oak hardwood floors, whitewashed beams, new white trims and rustic lighting. A perfect place for entertaining.
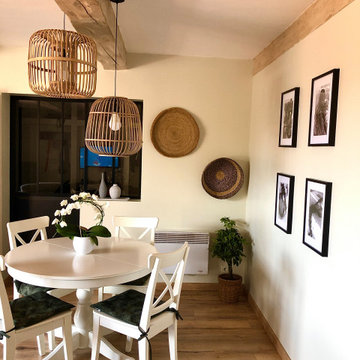
Rénovation de cette maison restée dans son jus. AVANT/APRÈS Salle à manger.
Pose d'un sol stratifié bois chêne miel, nous avons gratté le plafond ou il y avait un crépi très laid, patiné les poutres blanches avec un jus dilué brun, posé une peinture blanc soleil très claire pour apporter d'avantage de luminosité à la pièce. Quelques cadres avec photos "mer" en noir et blanc, des paniers de décoration murale qui se marient parfaitement avec les 2 suspensions en osier.
La table et les chaises blanches et leurs petits coussins vert sapin assortis au rideaux de lin du même coloris et quelques jolies plantes vertes ajoutent le cote nature et terre a l'espace pièce a vivre.
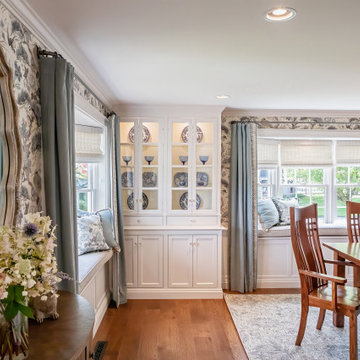
Using the Client's dining table and chairs, the rest of the room underwent a transformation. Soft tones of blue, used throughout the first floor of the home, blend with grays and creamy white in the hand printed grass cloth wallpaper by Scalamandre. Linen drapery panels are embellished with a wide suede banding from Samuel and Sons. A Sunbrella fabric is used on the window seat cushions to avoid fading, and throw pillows matching the wallpaper and drapery are the finishing touch.
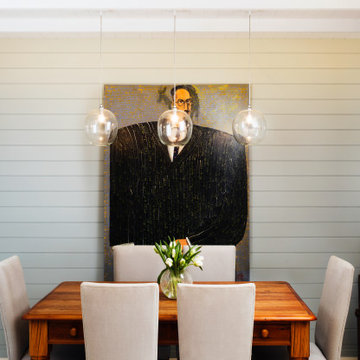
Foto di una piccola sala da pranzo aperta verso la cucina stile marinaro con pareti blu, pavimento in legno verniciato, pavimento bianco, travi a vista e pareti in perlinato
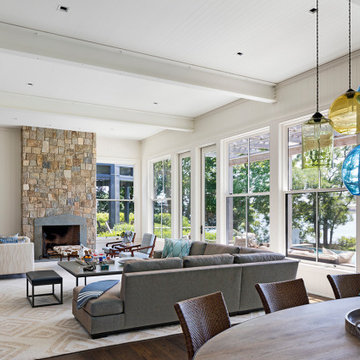
Esempio di una grande sala da pranzo aperta verso la cucina stile marino con pareti bianche, parquet scuro, camino classico, cornice del camino in pietra, pavimento marrone e travi a vista

This full basement renovation included adding a mudroom area, media room, a bedroom, a full bathroom, a game room, a kitchen, a gym and a beautiful custom wine cellar. Our clients are a family that is growing, and with a new baby, they wanted a comfortable place for family to stay when they visited, as well as space to spend time themselves. They also wanted an area that was easy to access from the pool for entertaining, grabbing snacks and using a new full pool bath.We never treat a basement as a second-class area of the house. Wood beams, customized details, moldings, built-ins, beadboard and wainscoting give the lower level main-floor style. There’s just as much custom millwork as you’d see in the formal spaces upstairs. We’re especially proud of the wine cellar, the media built-ins, the customized details on the island, the custom cubbies in the mudroom and the relaxing flow throughout the entire space.
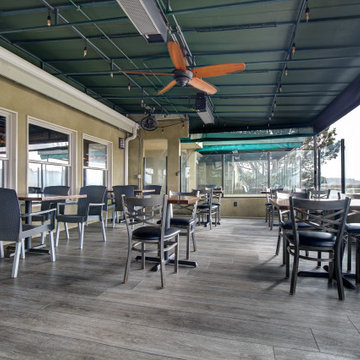
Pure grey. Perfectly complemented by natural wood furnishings or pops of color. A classic palette to build your vision on.
Foto di una grande sala da pranzo aperta verso il soggiorno costiera con pareti beige, pavimento in vinile, pavimento grigio e travi a vista
Foto di una grande sala da pranzo aperta verso il soggiorno costiera con pareti beige, pavimento in vinile, pavimento grigio e travi a vista
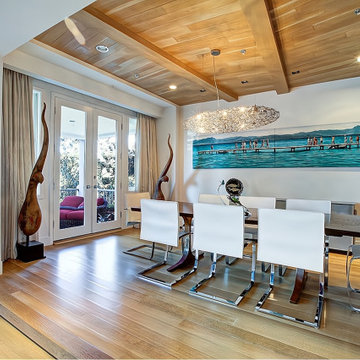
The live edge dining table top is echoed by the primitive Balinese sculptures which guard the patio doors. The motorized drapery panels are recessed into a soffit which conceals the track. “Slit” step lights are recessed into the walls of the opening leading to the adjacent living room.
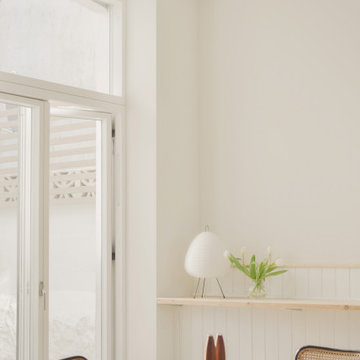
Ispirazione per una sala da pranzo stile marinaro di medie dimensioni con pareti bianche, pavimento in legno verniciato, pavimento bianco, travi a vista e pareti in perlinato
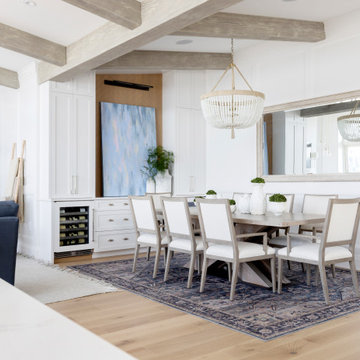
Flooring : Mirage Hardwood Floors | White Oak Hula Hoop Character Brushed | 7-3/4" wide planks | Sweet Memories Collection.
Foto di una sala da pranzo aperta verso il soggiorno stile marinaro con pareti bianche, parquet chiaro, pavimento beige, travi a vista e boiserie
Foto di una sala da pranzo aperta verso il soggiorno stile marinaro con pareti bianche, parquet chiaro, pavimento beige, travi a vista e boiserie
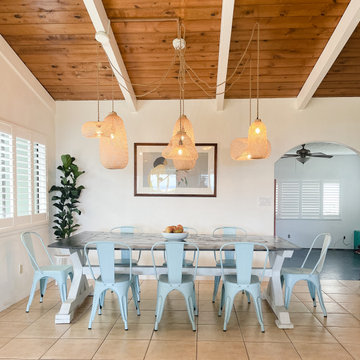
Modern Costal Dining Room. Collection of Rattan pendant lights highlight the gorgeous tongue and groove ceiling. Clean crisp white walls allow for a calm backdrop for the tiffany blue chairs to pop and the feature art to remain the focal point.
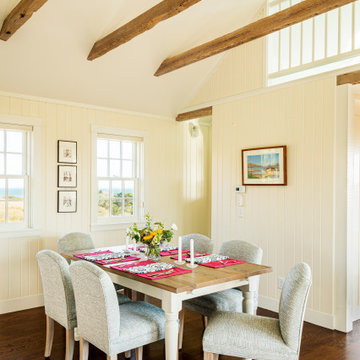
Ispirazione per una sala da pranzo aperta verso la cucina costiera con pareti bianche, parquet scuro, pavimento marrone, pareti in perlinato e travi a vista
Sale da Pranzo stile marinaro con travi a vista - Foto e idee per arredare
4