Sale da Pranzo rustiche con pavimento in cemento - Foto e idee per arredare
Filtra anche per:
Budget
Ordina per:Popolari oggi
81 - 100 di 279 foto
1 di 3
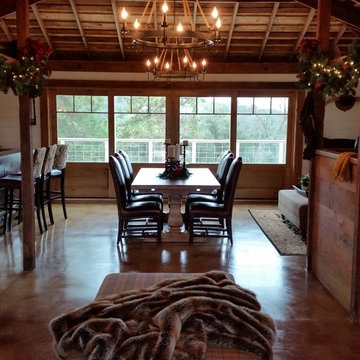
A client turned an old barn house into a new modern yet rustic barnhouse and entertainment room for her and her riding guest. There is also a stall for her horse. The floor was restored with a series of concrete coatings and then stained and sealed.
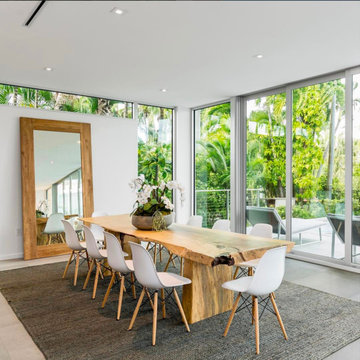
photo @ Devin Kay
Ispirazione per una sala da pranzo aperta verso la cucina rustica di medie dimensioni con pareti bianche e pavimento in cemento
Ispirazione per una sala da pranzo aperta verso la cucina rustica di medie dimensioni con pareti bianche e pavimento in cemento
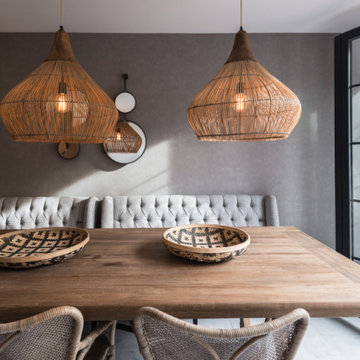
El comedor se situó en la zona con más luz y mas grande.
Para ello se forro toda la pared de carga en un papel muy bonito en antracita.
El pavimento de toda la estancia se utilizó microcemento
Sobre el pavimento de cemento se pretendía poner una mesa muy rústica con la veta al natural. Este contraste quedó muy bonito.
Después las sillas de un trenzado natural quedaron preciosas.
Es muy llamativo el banco de tela Vichy hecho a medida de detrás.
Las lámparas de enea también son muy características en este espacio.
Enfrente de este espacio se colocó una chimenea vista de Pelet y unas consolas a los lados.
Detrás se colocó una estantería que ya tenía la clienta.
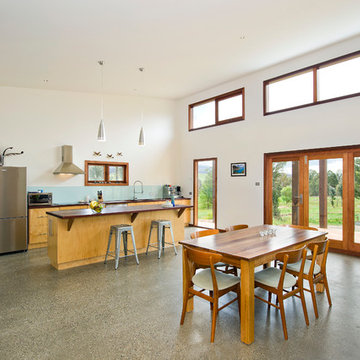
A feature of the home internally is the two rammed earth walls which frame the living, bedroom and study areas. Constructed from local materials, the walls allow for bringing the natural external surrounds inside the home further enhancing the connection with the local environment. Polished concrete floors throughout allow for a ‘kaleidoscope’ of rich colour to further enhance the feel. Simple natural timber fixtures, cabinetry and fixings finished to a high standard successfully complete the owners desire for simplicity. Bathrooms and ensuite shower systems comprise of zincalume mini orb panelling framed in ironbark picture palings. An all timber kitchen with solid red gum tops, glass splashbacks and hoop pine ply doors and shelving, further brings a natural feel to the home. Recycled internal doors have been meticulously restored to further fit in with the home.
The external structure of the home was designed to blend into the hillside on which the site sits. The extensive use of recycled ship lapped ironbark shadow clad is combined with corrugated iron to provide an eye catching visual impact on approach to the home. Recycled ironbark posts and beams to the pergola area further add to the natural feel of the home. Double glazed timber windows to the lower areas allow for an extensive use of natural light whilst aluminium framed glazing to the highlight windows add yet another dimension to this design.
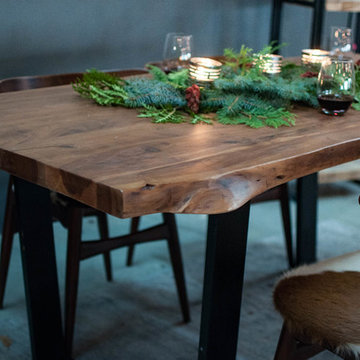
Esempio di una piccola sala da pranzo aperta verso il soggiorno rustica con pareti grigie, pavimento in cemento, nessun camino e pavimento grigio
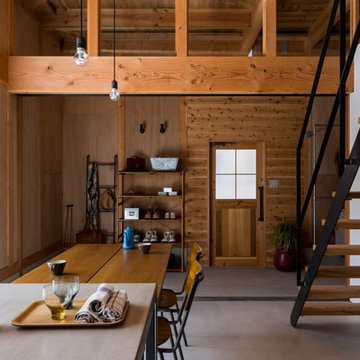
Ispirazione per una sala da pranzo aperta verso il soggiorno rustica di medie dimensioni con pareti multicolore, pavimento in cemento e pavimento grigio
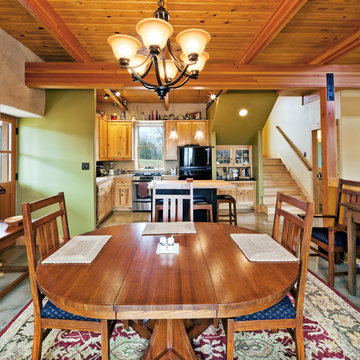
Photo by James Maidhof
Idee per una piccola sala da pranzo aperta verso la cucina stile rurale con pareti beige, pavimento in cemento e nessun camino
Idee per una piccola sala da pranzo aperta verso la cucina stile rurale con pareti beige, pavimento in cemento e nessun camino
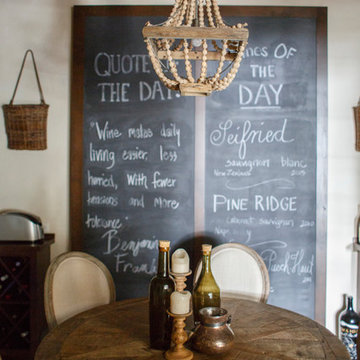
Jessie Preza
Ispirazione per una sala da pranzo stile rurale di medie dimensioni con pavimento in cemento e pavimento beige
Ispirazione per una sala da pranzo stile rurale di medie dimensioni con pavimento in cemento e pavimento beige
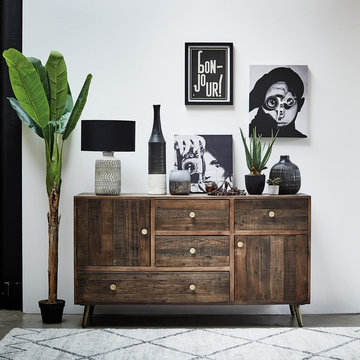
In need of something a little different to the everyday? We've taken inspiration from industrial design and modern warehouse living for our Wonder Years trend. Reclaimed woods and handcrafted cabinetry run throughout this rustic trend creating a relaxed, 'lived in' look that you'll love to come home to.
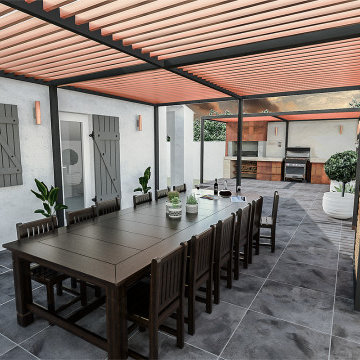
To accompany the outdoor kitchen we were also asked to design a covered outdoor dining area with adjustable louvres to ensure the space can be used all year round.
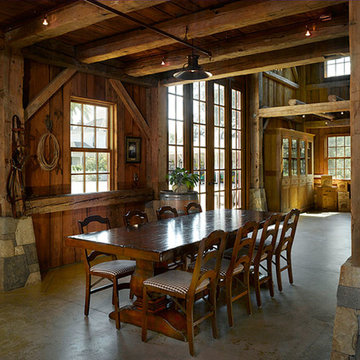
Foto di una sala da pranzo aperta verso il soggiorno rustica con pareti marroni, pavimento in cemento e nessun camino
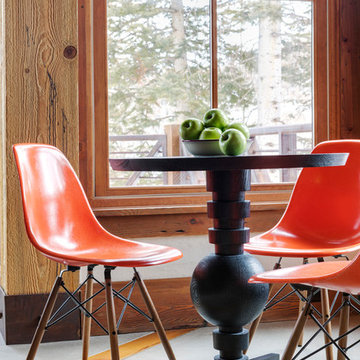
TEAM
Interior Design: LDa Architecture & Interiors
Photographer: Greg Premru Photography
Esempio di una sala da pranzo aperta verso la cucina rustica di medie dimensioni con pavimento in cemento, pavimento grigio e pareti bianche
Esempio di una sala da pranzo aperta verso la cucina rustica di medie dimensioni con pavimento in cemento, pavimento grigio e pareti bianche
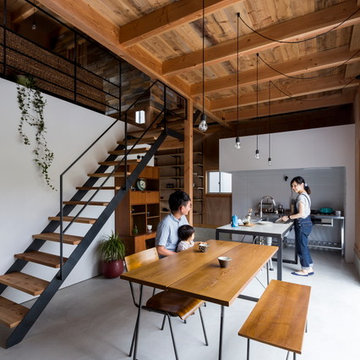
Immagine di una sala da pranzo aperta verso la cucina stile rurale di medie dimensioni con pareti multicolore, pavimento in cemento e pavimento grigio
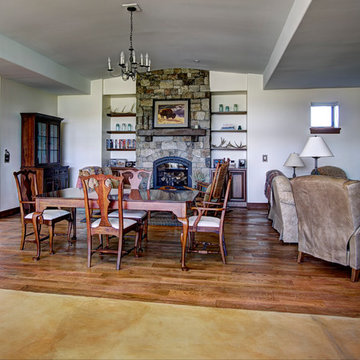
Photo: Mike Wiseman
Ispirazione per una sala da pranzo aperta verso la cucina stile rurale di medie dimensioni con pareti bianche, pavimento in cemento, camino classico e cornice del camino in pietra
Ispirazione per una sala da pranzo aperta verso la cucina stile rurale di medie dimensioni con pareti bianche, pavimento in cemento, camino classico e cornice del camino in pietra
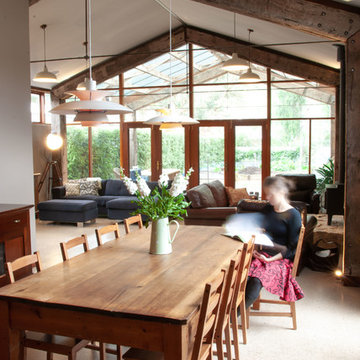
Anatoly Patrick Architecture.
Living and dining extension to a heritage house, featuring reclaimed wharf timbers as part of the structure. Also includes lofty ceilings, concrete floor, and glass rear wall giving seamless connection to the the patio, garden and views of the district. Designed in harmony with the heritage house.
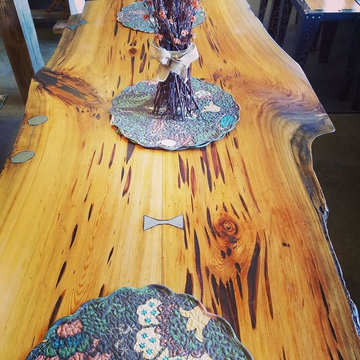
Immagine di una sala da pranzo stile rurale chiusa e di medie dimensioni con pavimento in cemento e pavimento grigio
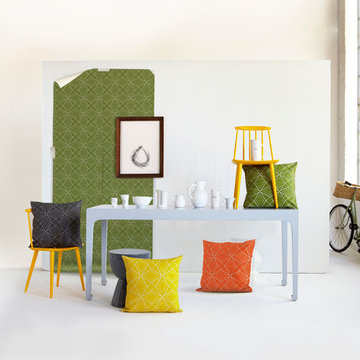
A beautifully eclectic new wallpaper range which provides you with the ‘wow factor’ you’ve been looking for. It took a long time and a lot of hard work, but the hand painted botanicals and geometric patterns make it clear that the time spent on these designs was indeed well-spent.
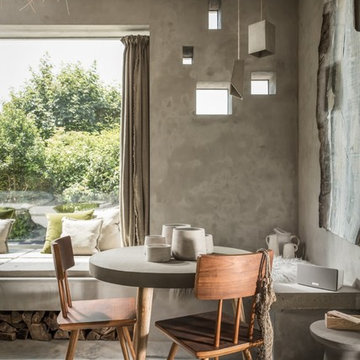
Unique Home Stays
Idee per una piccola sala da pranzo aperta verso il soggiorno stile rurale con pareti beige, pavimento in cemento e pavimento beige
Idee per una piccola sala da pranzo aperta verso il soggiorno stile rurale con pareti beige, pavimento in cemento e pavimento beige
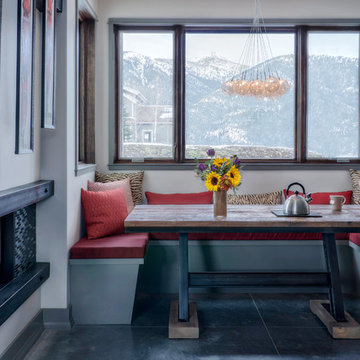
Darby Ask
Esempio di una sala da pranzo stile rurale con pareti grigie, pavimento in cemento, camino bifacciale, cornice del camino in metallo e pavimento grigio
Esempio di una sala da pranzo stile rurale con pareti grigie, pavimento in cemento, camino bifacciale, cornice del camino in metallo e pavimento grigio
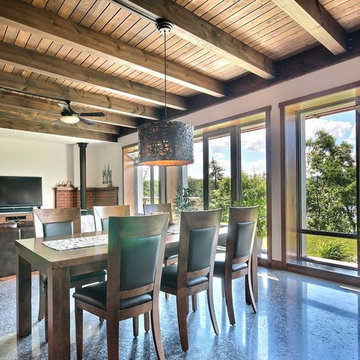
Ispirazione per una sala da pranzo aperta verso il soggiorno stile rurale di medie dimensioni con pareti bianche, pavimento in cemento, stufa a legna, cornice del camino in mattoni e pavimento grigio
Sale da Pranzo rustiche con pavimento in cemento - Foto e idee per arredare
5