Sale da Pranzo rustiche con pavimento in cemento - Foto e idee per arredare
Filtra anche per:
Budget
Ordina per:Popolari oggi
21 - 40 di 279 foto
1 di 3

The goal of this project was to build a house that would be energy efficient using materials that were both economical and environmentally conscious. Due to the extremely cold winter weather conditions in the Catskills, insulating the house was a primary concern. The main structure of the house is a timber frame from an nineteenth century barn that has been restored and raised on this new site. The entirety of this frame has then been wrapped in SIPs (structural insulated panels), both walls and the roof. The house is slab on grade, insulated from below. The concrete slab was poured with a radiant heating system inside and the top of the slab was polished and left exposed as the flooring surface. Fiberglass windows with an extremely high R-value were chosen for their green properties. Care was also taken during construction to make all of the joints between the SIPs panels and around window and door openings as airtight as possible. The fact that the house is so airtight along with the high overall insulatory value achieved from the insulated slab, SIPs panels, and windows make the house very energy efficient. The house utilizes an air exchanger, a device that brings fresh air in from outside without loosing heat and circulates the air within the house to move warmer air down from the second floor. Other green materials in the home include reclaimed barn wood used for the floor and ceiling of the second floor, reclaimed wood stairs and bathroom vanity, and an on-demand hot water/boiler system. The exterior of the house is clad in black corrugated aluminum with an aluminum standing seam roof. Because of the extremely cold winter temperatures windows are used discerningly, the three largest windows are on the first floor providing the main living areas with a majestic view of the Catskill mountains.
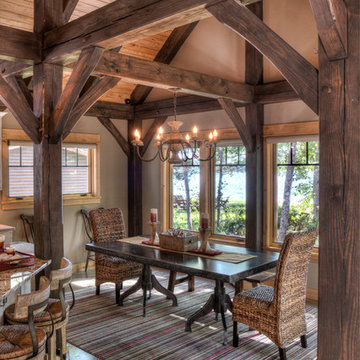
Esempio di una sala da pranzo aperta verso la cucina rustica di medie dimensioni con pareti marroni, pavimento in cemento e nessun camino
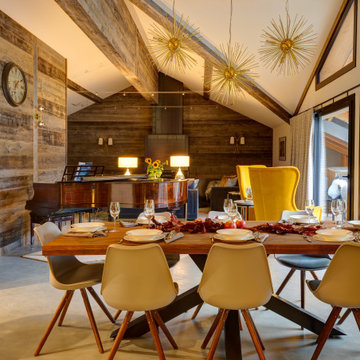
Immagine di un'ampia sala da pranzo aperta verso il soggiorno stile rurale con pareti multicolore, pavimento in cemento, stufa a legna, cornice del camino in pietra e pavimento grigio
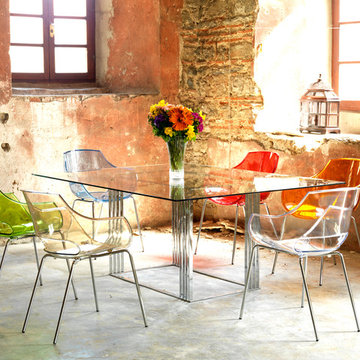
transparent modern plastic chairs used in a converted warehouse. Exposed brick walls work as a perfect backdrop for these modern dining chairs
Foto di una sala da pranzo stile rurale con pavimento in cemento
Foto di una sala da pranzo stile rurale con pavimento in cemento
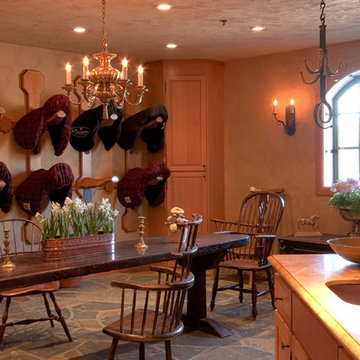
Idee per una grande sala da pranzo aperta verso la cucina rustica con pareti beige, pavimento in cemento e nessun camino
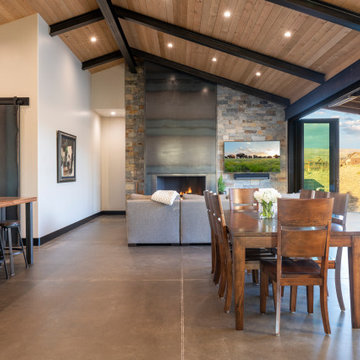
Immagine di una grande sala da pranzo stile rurale con pareti bianche, pavimento in cemento, camino lineare Ribbon, cornice del camino in metallo e pavimento grigio
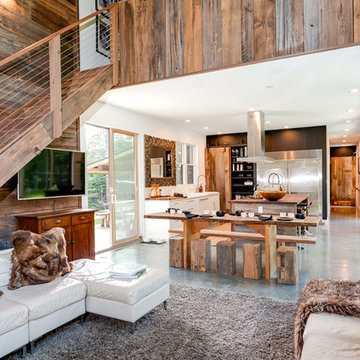
Foto di una sala da pranzo aperta verso il soggiorno stile rurale di medie dimensioni con pareti bianche, pavimento in cemento e pavimento grigio

Location: Vashon Island, WA.
Photography by Dale Lang
Ispirazione per una grande sala da pranzo aperta verso il soggiorno rustica con pareti marroni, pavimento in cemento, nessun camino e pavimento marrone
Ispirazione per una grande sala da pranzo aperta verso il soggiorno rustica con pareti marroni, pavimento in cemento, nessun camino e pavimento marrone
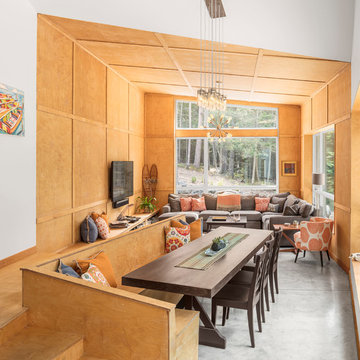
Irvin Serrano Photography
Esempio di una sala da pranzo aperta verso il soggiorno rustica con pareti marroni, pavimento in cemento e pavimento grigio
Esempio di una sala da pranzo aperta verso il soggiorno rustica con pareti marroni, pavimento in cemento e pavimento grigio
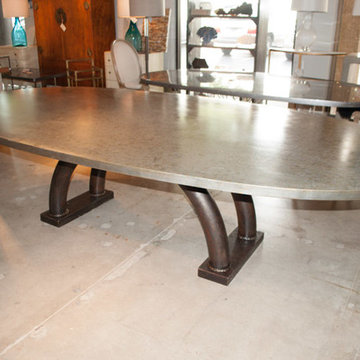
Custom Weathered Metal Top Table w/ Industrial Base
Ispirazione per una grande sala da pranzo aperta verso la cucina stile rurale con pavimento in cemento e pavimento grigio
Ispirazione per una grande sala da pranzo aperta verso la cucina stile rurale con pavimento in cemento e pavimento grigio
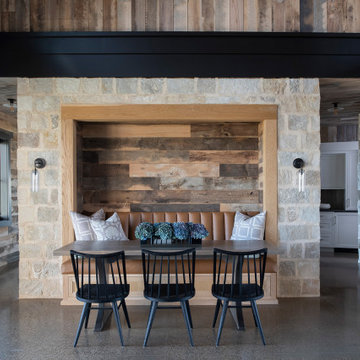
Scott Amundson Photography
Foto di un angolo colazione rustico con pavimento in cemento e pavimento grigio
Foto di un angolo colazione rustico con pavimento in cemento e pavimento grigio
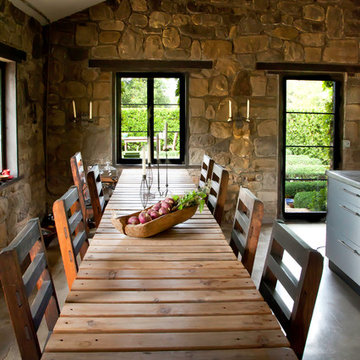
Rustic Modern stone house. House is one room.
This 120 year old one room stone cabin features real rock walls and fireplace in a simple rectangle with real handscraped exposed beams. Old concrete floor, from who knows when? The stainless steel kitchen is new, everything is under counter, there are no upper cabinets at all. Antique butcher block sits on stainless steel cabinet, and an old tire chain found on the old farm is the hanger for the cooking utensils. Concrete counters and sink. Designed by Maraya Interior Design for their best friend, Paul Hendershot, landscape designer. You can see more about this wonderful cottage on Design Santa Barbara show, featuring the designers Maraya and Auriel Entrekin.
All designed by Maraya Interior Design. From their beautiful resort town of Ojai, they serve clients in Montecito, Hope Ranch, Malibu, Westlake and Calabasas, across the tri-county areas of Santa Barbara, Ventura and Los Angeles, south to Hidden Hills- north through Solvang and more.
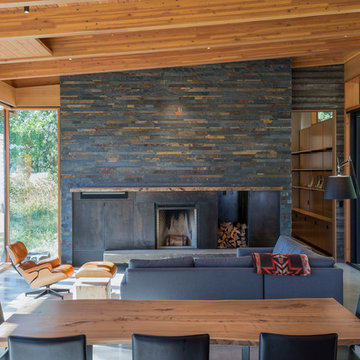
Photography: Eirik Johnson
Idee per una sala da pranzo rustica di medie dimensioni con pavimento in cemento, camino classico, cornice del camino in metallo e pavimento grigio
Idee per una sala da pranzo rustica di medie dimensioni con pavimento in cemento, camino classico, cornice del camino in metallo e pavimento grigio
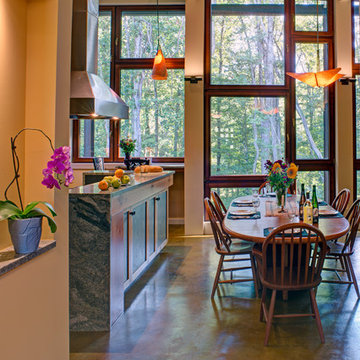
Alain Jaramillo
Immagine di una grande sala da pranzo aperta verso la cucina stile rurale con pareti gialle, pavimento in cemento, camino bifacciale, cornice del camino piastrellata e pavimento multicolore
Immagine di una grande sala da pranzo aperta verso la cucina stile rurale con pareti gialle, pavimento in cemento, camino bifacciale, cornice del camino piastrellata e pavimento multicolore
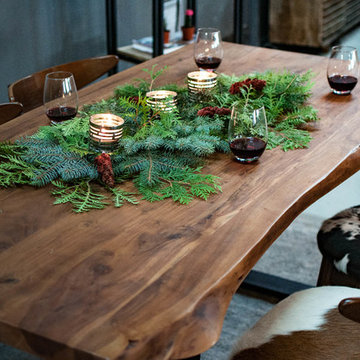
Immagine di una piccola sala da pranzo aperta verso il soggiorno rustica con pareti grigie, pavimento in cemento, nessun camino e pavimento grigio
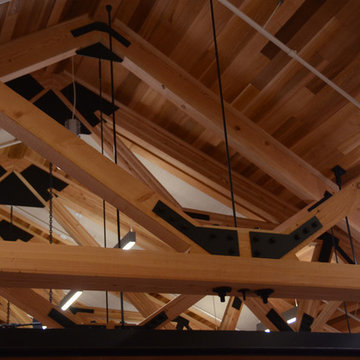
Gerald Eysaman
Immagine di un'ampia sala da pranzo aperta verso il soggiorno rustica con pareti marroni, pavimento in cemento, camino classico e cornice del camino in pietra
Immagine di un'ampia sala da pranzo aperta verso il soggiorno rustica con pareti marroni, pavimento in cemento, camino classico e cornice del camino in pietra
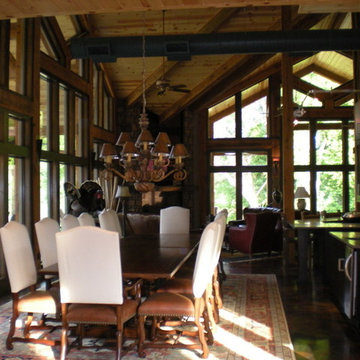
River view house plans and all construction supervision by Howard Shannon of Shannon Design. Project management and interior design by Claudia Shannon of Shannon Design.
All photos by Claudia Shannon
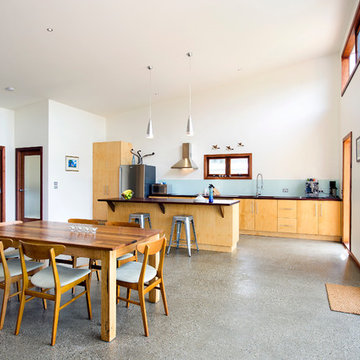
A feature of the home internally is the two rammed earth walls which frame the living, bedroom and study areas. Constructed from local materials, the walls allow for bringing the natural external surrounds inside the home further enhancing the connection with the local environment. Polished concrete floors throughout allow for a ‘kaleidoscope’ of rich colour to further enhance the feel. Simple natural timber fixtures, cabinetry and fixings finished to a high standard successfully complete the owners desire for simplicity. Bathrooms and ensuite shower systems comprise of zincalume mini orb panelling framed in ironbark picture palings. An all timber kitchen with solid red gum tops, glass splashbacks and hoop pine ply doors and shelving, further brings a natural feel to the home. Recycled internal doors have been meticulously restored to further fit in with the home.
The external structure of the home was designed to blend into the hillside on which the site sits. The extensive use of recycled ship lapped ironbark shadow clad is combined with corrugated iron to provide an eye catching visual impact on approach to the home. Recycled ironbark posts and beams to the pergola area further add to the natural feel of the home. Double glazed timber windows to the lower areas allow for an extensive use of natural light whilst aluminium framed glazing to the highlight windows add yet another dimension to this design.
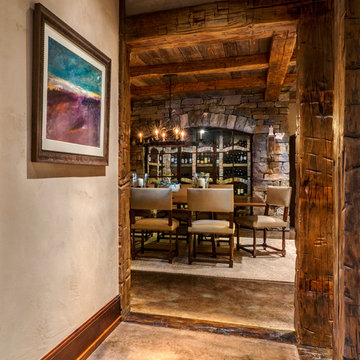
Immagine di una grande sala da pranzo rustica chiusa con pareti beige, pavimento in cemento, camino ad angolo, cornice del camino in pietra e pavimento marrone
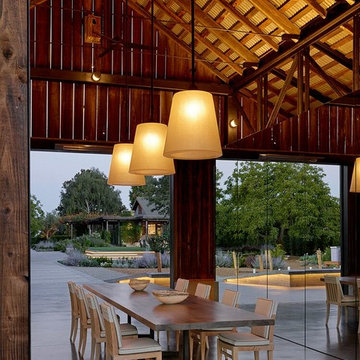
Ispirazione per una grande sala da pranzo stile rurale chiusa con pareti con effetto metallico, pavimento in cemento e nessun camino
Sale da Pranzo rustiche con pavimento in cemento - Foto e idee per arredare
2