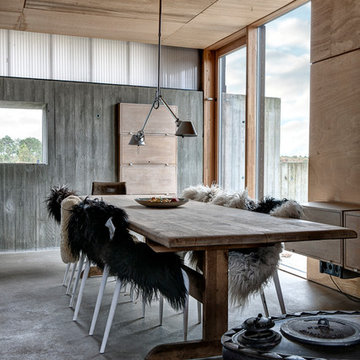Sale da Pranzo rustiche con pavimento in cemento - Foto e idee per arredare
Filtra anche per:
Budget
Ordina per:Popolari oggi
61 - 80 di 278 foto
1 di 3
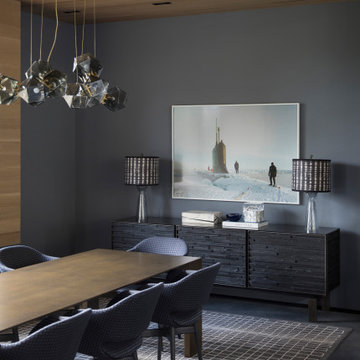
Immagine di una sala da pranzo aperta verso il soggiorno stile rurale di medie dimensioni con pareti grigie, pavimento in cemento, pavimento grigio e pareti in legno
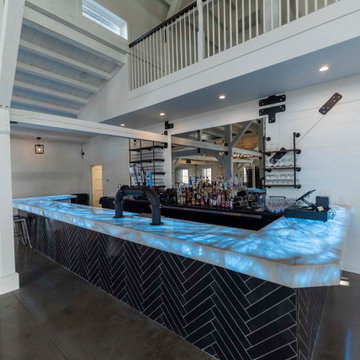
Post and beam wedding venue great room with bar
Foto di un'ampia sala da pranzo aperta verso il soggiorno rustica con pareti bianche, pavimento in cemento, pavimento grigio e travi a vista
Foto di un'ampia sala da pranzo aperta verso il soggiorno rustica con pareti bianche, pavimento in cemento, pavimento grigio e travi a vista
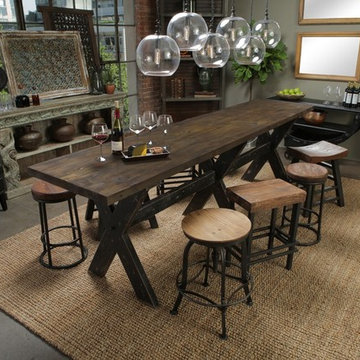
Courtesy of Classic Home Furniture
Foto di una sala da pranzo stile rurale chiusa e di medie dimensioni con pareti verdi, pavimento in cemento, nessun camino e pavimento grigio
Foto di una sala da pranzo stile rurale chiusa e di medie dimensioni con pareti verdi, pavimento in cemento, nessun camino e pavimento grigio

Foto di un'ampia sala da pranzo aperta verso il soggiorno rustica con pareti bianche, pavimento in cemento, camino classico e cornice del camino in pietra
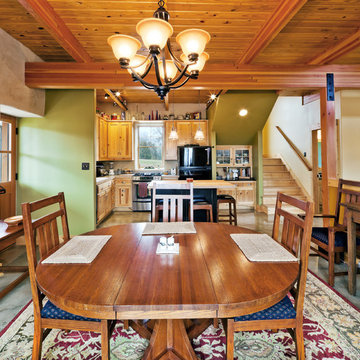
Ispirazione per una piccola sala da pranzo aperta verso la cucina rustica con pareti verdi e pavimento in cemento
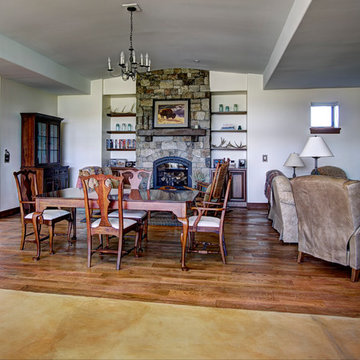
Photo: Mike Wiseman
Ispirazione per una sala da pranzo aperta verso la cucina stile rurale di medie dimensioni con pareti bianche, pavimento in cemento, camino classico e cornice del camino in pietra
Ispirazione per una sala da pranzo aperta verso la cucina stile rurale di medie dimensioni con pareti bianche, pavimento in cemento, camino classico e cornice del camino in pietra
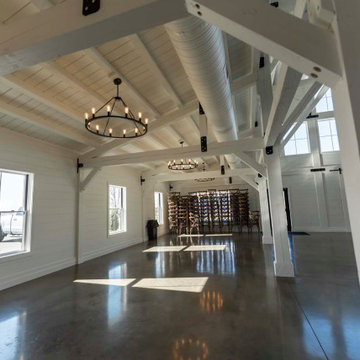
Post and beam open concept wedding venue great room
Ispirazione per un'ampia sala da pranzo aperta verso il soggiorno rustica con pareti bianche, pavimento in cemento, pavimento grigio e travi a vista
Ispirazione per un'ampia sala da pranzo aperta verso il soggiorno rustica con pareti bianche, pavimento in cemento, pavimento grigio e travi a vista
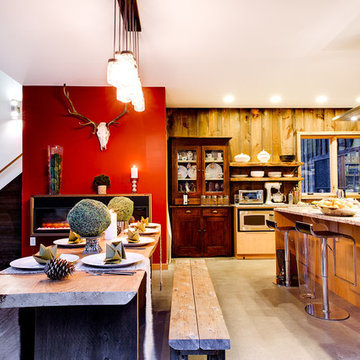
Haas Habitat Room: EAT ( Dining Room) F2FOTO
Foto di una sala da pranzo aperta verso la cucina stile rurale di medie dimensioni con pareti rosse, pavimento in cemento, camino sospeso e pavimento grigio
Foto di una sala da pranzo aperta verso la cucina stile rurale di medie dimensioni con pareti rosse, pavimento in cemento, camino sospeso e pavimento grigio
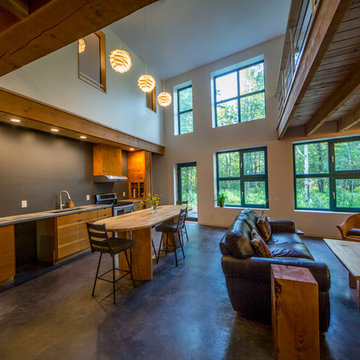
For this project, the goals were straight forward - a low energy, low maintenance home that would allow the "60 something couple” time and money to enjoy all their interests. Accessibility was also important since this is likely their last home. In the end the style is minimalist, but the raw, natural materials add texture that give the home a warm, inviting feeling.
The home has R-67.5 walls, R-90 in the attic, is extremely air tight (0.4 ACH) and is oriented to work with the sun throughout the year. As a result, operating costs of the home are minimal. The HVAC systems were chosen to work efficiently, but not to be complicated. They were designed to perform to the highest standards, but be simple enough for the owners to understand and manage.
The owners spend a lot of time camping and traveling and wanted the home to capture the same feeling of freedom that the outdoors offers. The spaces are practical, easy to keep clean and designed to create a free flowing space that opens up to nature beyond the large triple glazed Passive House windows. Built-in cubbies and shelving help keep everything organized and there is no wasted space in the house - Enough space for yoga, visiting family, relaxing, sculling boats and two home offices.
The most frequent comment of visitors is how relaxed they feel. This is a result of the unique connection to nature, the abundance of natural materials, great air quality, and the play of light throughout the house.
The exterior of the house is simple, but a striking reflection of the local farming environment. The materials are low maintenance, as is the landscaping. The siting of the home combined with the natural landscaping gives privacy and encourages the residents to feel close to local flora and fauna.
Photo Credit: Leon T. Switzer/Front Page Media Group
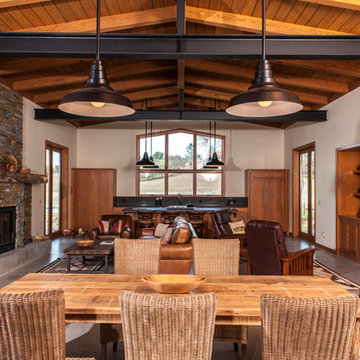
James Chen Studios
Ispirazione per una sala da pranzo aperta verso il soggiorno stile rurale con pareti gialle, pavimento in cemento, camino classico e cornice del camino in pietra
Ispirazione per una sala da pranzo aperta verso il soggiorno stile rurale con pareti gialle, pavimento in cemento, camino classico e cornice del camino in pietra
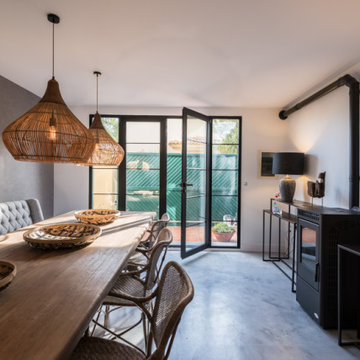
Idee per una sala da pranzo aperta verso il soggiorno rustica di medie dimensioni con pareti grigie e pavimento in cemento

Foto di una sala da pranzo aperta verso il soggiorno stile rurale con pareti marroni, pavimento in cemento, camino classico, cornice del camino in pietra, pavimento marrone e soffitto a volta
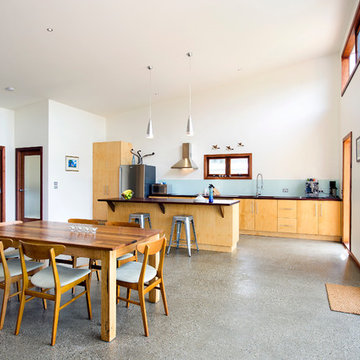
A feature of the home internally is the two rammed earth walls which frame the living, bedroom and study areas. Constructed from local materials, the walls allow for bringing the natural external surrounds inside the home further enhancing the connection with the local environment. Polished concrete floors throughout allow for a ‘kaleidoscope’ of rich colour to further enhance the feel. Simple natural timber fixtures, cabinetry and fixings finished to a high standard successfully complete the owners desire for simplicity. Bathrooms and ensuite shower systems comprise of zincalume mini orb panelling framed in ironbark picture palings. An all timber kitchen with solid red gum tops, glass splashbacks and hoop pine ply doors and shelving, further brings a natural feel to the home. Recycled internal doors have been meticulously restored to further fit in with the home.
The external structure of the home was designed to blend into the hillside on which the site sits. The extensive use of recycled ship lapped ironbark shadow clad is combined with corrugated iron to provide an eye catching visual impact on approach to the home. Recycled ironbark posts and beams to the pergola area further add to the natural feel of the home. Double glazed timber windows to the lower areas allow for an extensive use of natural light whilst aluminium framed glazing to the highlight windows add yet another dimension to this design.
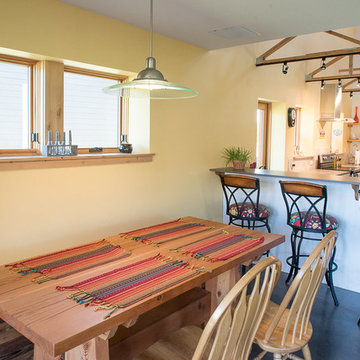
Immagine di una piccola sala da pranzo aperta verso la cucina stile rurale con pareti gialle, pavimento in cemento, nessun camino e pavimento grigio
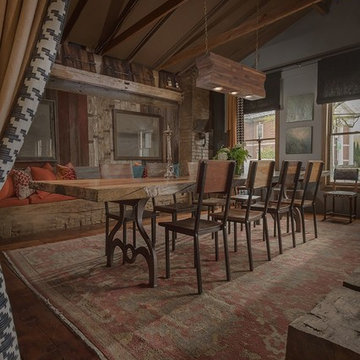
Ispirazione per un'ampia sala da pranzo aperta verso il soggiorno rustica con pareti multicolore e pavimento in cemento
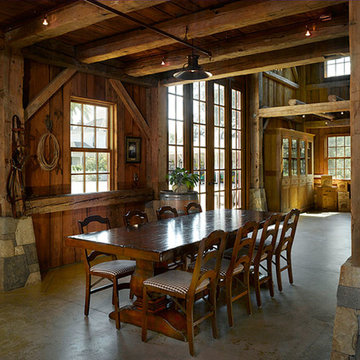
Foto di una sala da pranzo aperta verso il soggiorno rustica con pareti marroni, pavimento in cemento e nessun camino
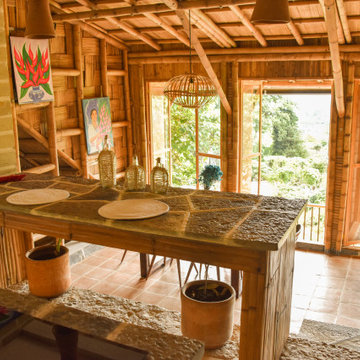
Yolseuiloyan: Nahuatl word that means "the place where the heart rests and strengthens." The project is a sustainable eco-tourism complex of 43 cabins, located in the Sierra Norte de Puebla, Surrounded by a misty forest ecosystem, in an area adjacent to Cuetzalan del Progreso’s downtown, a magical place with indigenous roots.
The cabins integrate bio-constructive local elements in order to favor the local economy, and at the same time to reduce the negative environmental impact of new construction; for this purpose, the chosen materials were bamboo panels and structure, adobe walls made from local soil, and limestone extracted from the site. The selection of materials are also suitable for the humid climate of Cuetzalan, and help to maintain a mild temperature in the interior, thanks to the material properties and the implementation of bioclimatic design strategies.
For the architectural design, a traditional house typology, with a contemporary feel was chosen to integrate with the local natural context, and at the same time to promote a unique warm natural atmosphere in connection with its surroundings, with the aim to transport the user into a calm relaxed atmosphere, full of local tradition that respects the community and the environment.
The interior design process integrated accessories made by local artisans who incorporate the use of textiles and ceramics, bamboo and wooden furniture, and local clay, thus expressing a part of their culture through the use of local materials.
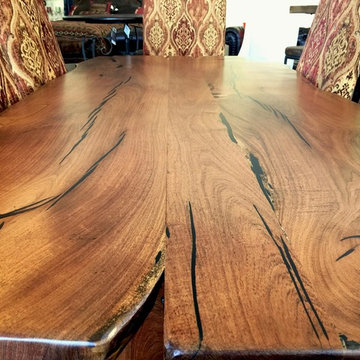
Idee per una sala da pranzo stile rurale chiusa e di medie dimensioni con pareti beige, pavimento in cemento e nessun camino
Sale da Pranzo rustiche con pavimento in cemento - Foto e idee per arredare
4

