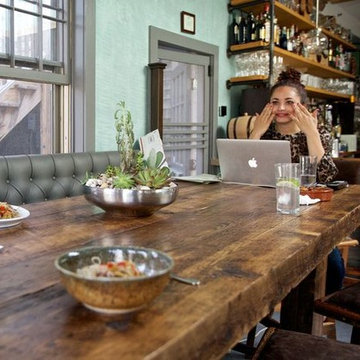Sale da Pranzo rustiche con pavimento in cemento - Foto e idee per arredare
Filtra anche per:
Budget
Ordina per:Popolari oggi
161 - 180 di 276 foto
1 di 3
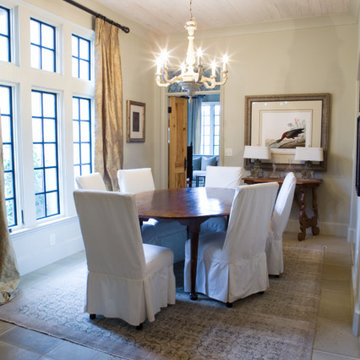
Idee per una sala da pranzo stile rurale chiusa e di medie dimensioni con pavimento in cemento, pareti bianche e nessun camino
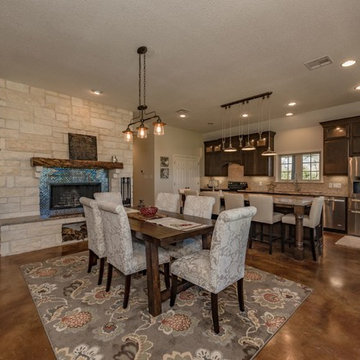
Immagine di una sala da pranzo aperta verso il soggiorno stile rurale di medie dimensioni con pareti beige, pavimento in cemento, camino classico, cornice del camino in pietra e pavimento marrone
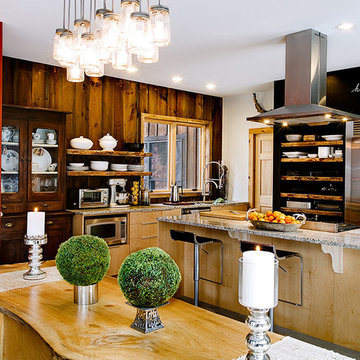
Haas Habitat Room: EAT ( Dining Room) F2FOTO
Idee per una sala da pranzo aperta verso la cucina stile rurale di medie dimensioni con pareti rosse, pavimento in cemento, camino sospeso e pavimento grigio
Idee per una sala da pranzo aperta verso la cucina stile rurale di medie dimensioni con pareti rosse, pavimento in cemento, camino sospeso e pavimento grigio
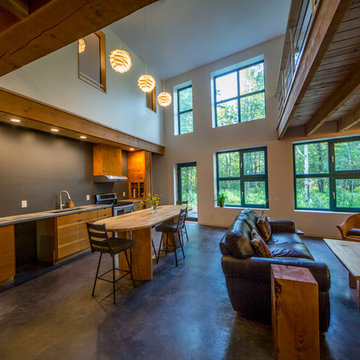
For this project, the goals were straight forward - a low energy, low maintenance home that would allow the "60 something couple” time and money to enjoy all their interests. Accessibility was also important since this is likely their last home. In the end the style is minimalist, but the raw, natural materials add texture that give the home a warm, inviting feeling.
The home has R-67.5 walls, R-90 in the attic, is extremely air tight (0.4 ACH) and is oriented to work with the sun throughout the year. As a result, operating costs of the home are minimal. The HVAC systems were chosen to work efficiently, but not to be complicated. They were designed to perform to the highest standards, but be simple enough for the owners to understand and manage.
The owners spend a lot of time camping and traveling and wanted the home to capture the same feeling of freedom that the outdoors offers. The spaces are practical, easy to keep clean and designed to create a free flowing space that opens up to nature beyond the large triple glazed Passive House windows. Built-in cubbies and shelving help keep everything organized and there is no wasted space in the house - Enough space for yoga, visiting family, relaxing, sculling boats and two home offices.
The most frequent comment of visitors is how relaxed they feel. This is a result of the unique connection to nature, the abundance of natural materials, great air quality, and the play of light throughout the house.
The exterior of the house is simple, but a striking reflection of the local farming environment. The materials are low maintenance, as is the landscaping. The siting of the home combined with the natural landscaping gives privacy and encourages the residents to feel close to local flora and fauna.
Photo Credit: Leon T. Switzer/Front Page Media Group
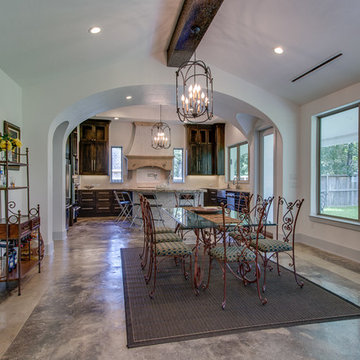
Esempio di una sala da pranzo aperta verso la cucina stile rurale di medie dimensioni con pareti bianche, pavimento in cemento, camino classico e cornice del camino in pietra
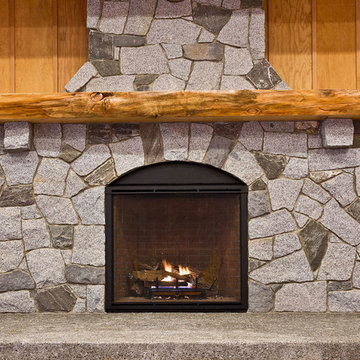
Gerald Eysaman
Immagine di un'ampia sala da pranzo aperta verso il soggiorno stile rurale con pareti marroni, pavimento in cemento, camino classico e cornice del camino in pietra
Immagine di un'ampia sala da pranzo aperta verso il soggiorno stile rurale con pareti marroni, pavimento in cemento, camino classico e cornice del camino in pietra
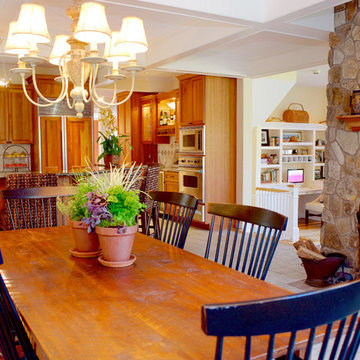
Cydney Ambrose
Foto di una sala da pranzo aperta verso la cucina rustica di medie dimensioni con pavimento in cemento, pareti bianche, camino classico, cornice del camino in pietra e pavimento beige
Foto di una sala da pranzo aperta verso la cucina rustica di medie dimensioni con pavimento in cemento, pareti bianche, camino classico, cornice del camino in pietra e pavimento beige
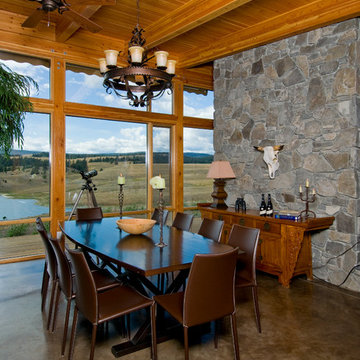
The house bridges over a swale in the land twice in the form of a C. The centre of the C is the main living area, while, together with the bridges, features floor to ceiling glazing set into a Douglas fir glulam post and beam structure. The Southern wing leads off the C to enclose the guest wing with garages below. It was important to us that the home sit quietly in its setting and was meant to have a strong connection to the land.
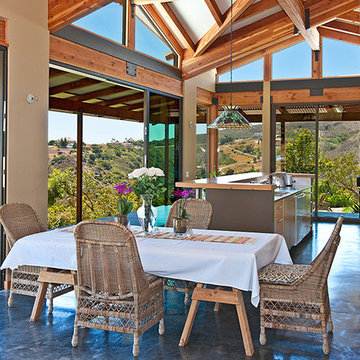
Idee per una sala da pranzo aperta verso il soggiorno stile rurale con pareti beige e pavimento in cemento
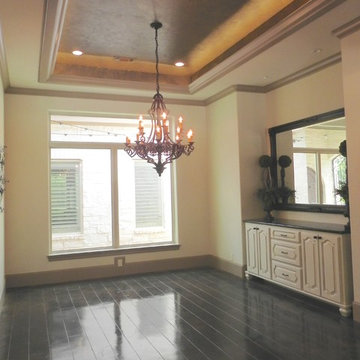
Immagine di un'ampia sala da pranzo rustica con pareti beige e pavimento in cemento
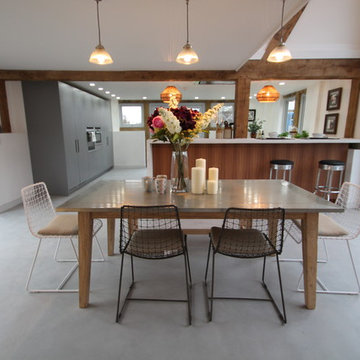
A microscreed alternative to polished concrete floor with underfloor heating in a restored barn
Esempio di una sala da pranzo rustica con pavimento in cemento
Esempio di una sala da pranzo rustica con pavimento in cemento
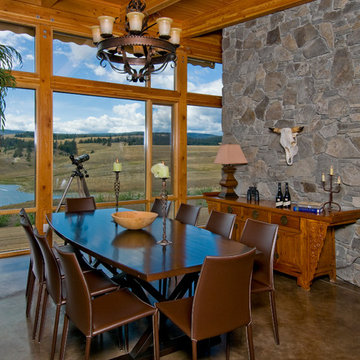
Dining Room - The house bridges over a swale in the land twice in the form of a C. The centre of the C is the main living area, while, together with the bridges, features floor to ceiling glazing set into a Douglas fir glulam post and beam structure. The Southern wing leads off the C to enclose the guest wing with garages below. It was important to us that the home sit quietly in its setting and was meant to have a strong connection to the land - See more at: http://mitchellbrock.com/projects/case-studies/bridle-rush/#sthash.G0AiGBpg.dpuf
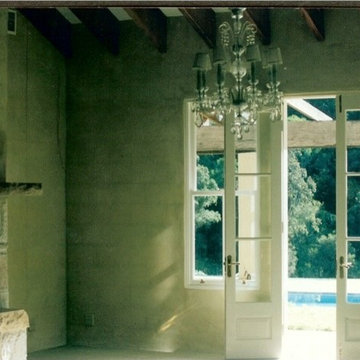
Dining room leading out to the walkway and pool
Esempio di una sala da pranzo aperta verso il soggiorno rustica con pareti beige, pavimento in cemento, camino classico e cornice del camino in pietra
Esempio di una sala da pranzo aperta verso il soggiorno rustica con pareti beige, pavimento in cemento, camino classico e cornice del camino in pietra
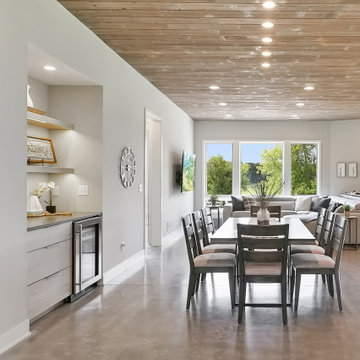
Foto di una grande sala da pranzo aperta verso la cucina stile rurale con pareti beige, pavimento in cemento, pavimento beige e soffitto in legno
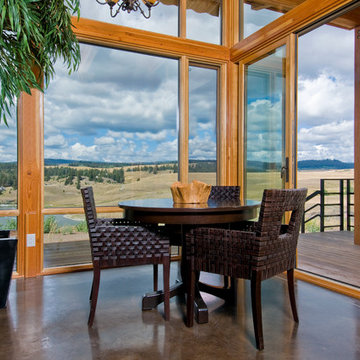
The house bridges over a swale in the land twice in the form of a C. The centre of the C is the main living area, while, together with the bridges, features floor to ceiling glazing set into a Douglas fir glulam post and beam structure. The Southern wing leads off the C to enclose the guest wing with garages below. It was important to us that the home sit quietly in its setting and was meant to have a strong connection to the land.
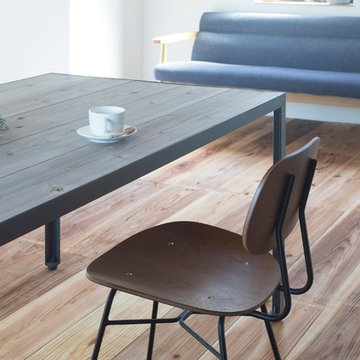
Ispirazione per una sala da pranzo aperta verso il soggiorno stile rurale di medie dimensioni con pavimento in cemento e pavimento grigio
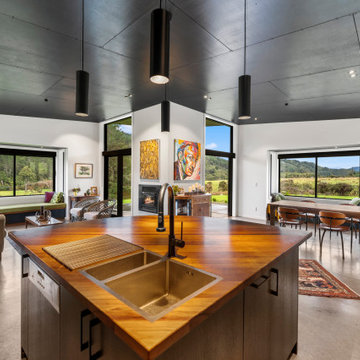
With three decks and two window seats, there are a variety of places to bask in the sunshine or shelter from the wind.
Immagine di una sala da pranzo aperta verso la cucina rustica di medie dimensioni con pareti bianche, pavimento in cemento, pavimento grigio e soffitto in legno
Immagine di una sala da pranzo aperta verso la cucina rustica di medie dimensioni con pareti bianche, pavimento in cemento, pavimento grigio e soffitto in legno
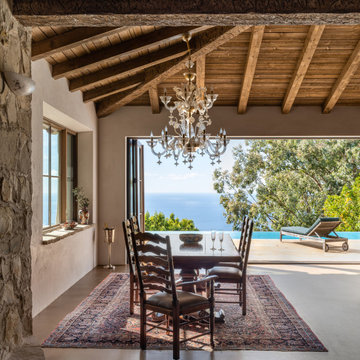
The Artist's Abode, a passion project for our client. This home was started a decade ago, and has been carefully crafted with materials from around the world.
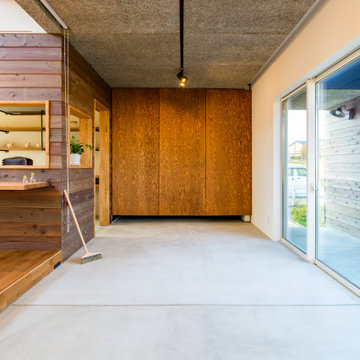
Idee per una sala da pranzo aperta verso il soggiorno stile rurale con pavimento in cemento, pavimento grigio e pareti in perlinato
Sale da Pranzo rustiche con pavimento in cemento - Foto e idee per arredare
9
