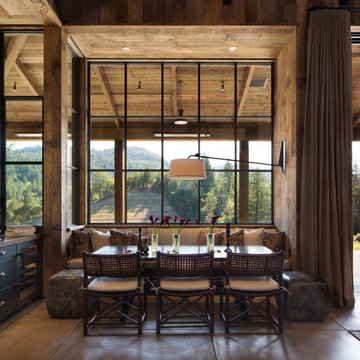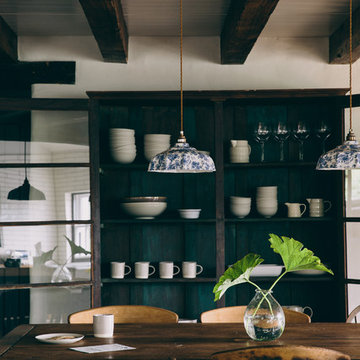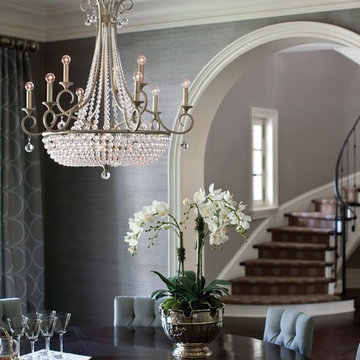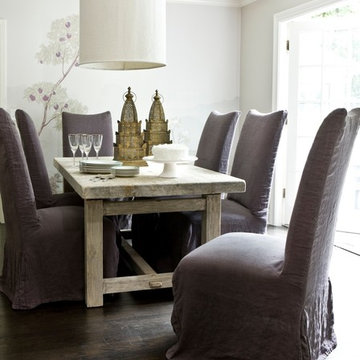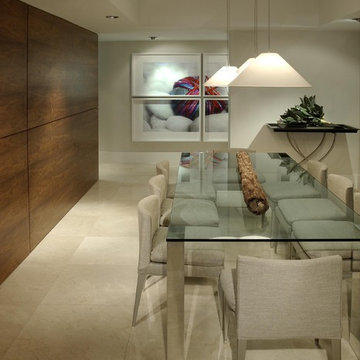Sale da Pranzo nere - Foto e idee per arredare
Filtra anche per:
Budget
Ordina per:Popolari oggi
181 - 200 di 40.837 foto
1 di 2
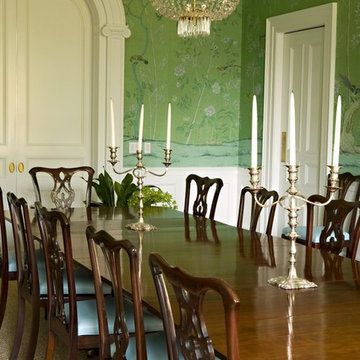
(Photo Credit: Karyn Millet)
Immagine di una sala da pranzo tradizionale chiusa con pareti verdi
Immagine di una sala da pranzo tradizionale chiusa con pareti verdi
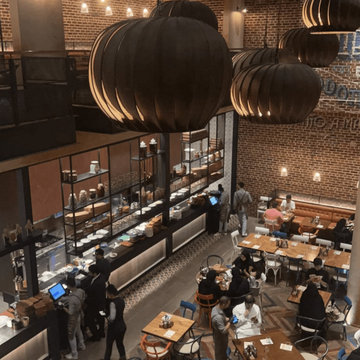
Our brick slips have been a firm favourite with architects and interior designers in the Middle East for quite a number of years now. Thanks to our strong partnerships in the region, our brick slips have been used as part of many projects ranging from private domestic renovations to high end hospitality fit out projects.
For our latest case study, our Urban brick slips were used as at the Fatto, Italian Restaurant in Bahrain. The project made use of the brick slips both internally and externally for feature walls and cladding.
The Urban brick slips are a great choice when you are looking to create an industrial feel. This project used elements of concrete, reclaimed timbers and exposed metal work to help establish an industrial theme. If you are looking to create a similar industrial look for your project, why not check out our in depth Industrial Styling Guide for ideas, tips and advice.
The designers of this project really wanted to focus on the detail and decided to go with an American Bond to add something different to the brick work. An American Bond makes use of a course of brick headers on every sixth row. This helps to break up very large areas of brick and really adds something extra to the project.
The brick slips were paired with a light mortar colour which helps to showcase the detail in the brick bond. This also makes the bricks pop from the surface and on large scale areas gives the distinction of individual real bricks rather than one solid colour mass.
We’re also huge fans of using the brick slips as the backdrop to painted graphics which has been done here. This technique was made popular by the ghost writing advertising of the early 1900’s. It acts as a great alternative to having physical signage added to a building, which can take away the impact of the brick work. This painted signage will also age alongside the brickwork, giving it a weathered effect and develop character of it’s own over the years.
The Urban brick slips are a long standing favourite within our brick slip range with their darker weathered tones and rough surface texture working well under different lighting conditions to create a look that can change from middday business lunches to intimate evening meals.
If you would like to use the Urban brick slips for your next project, why not get in touch with our team who can help create your perfect look.
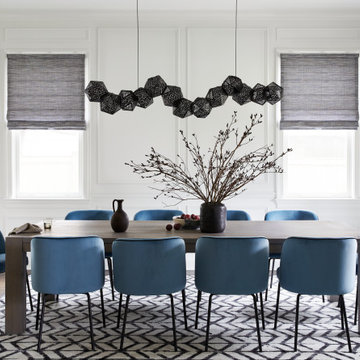
Our clients wanted to refresh a dated dining room. The before boasted rust colored grasscloth, plantation shutters and brown/rust/olive color scheme. We wanted to give this space new life by adding white walls, millwork and some bright, fresh furnishings.

Esempio di una sala da pranzo tradizionale con pareti multicolore, parquet scuro, soffitto in perlinato e carta da parati
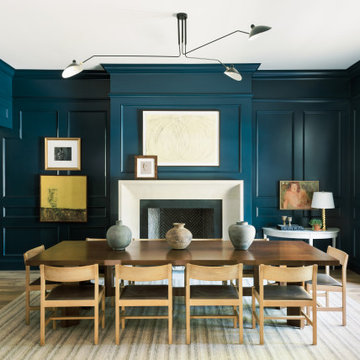
Foto di una sala da pranzo classica con pareti blu, parquet chiaro e camino classico
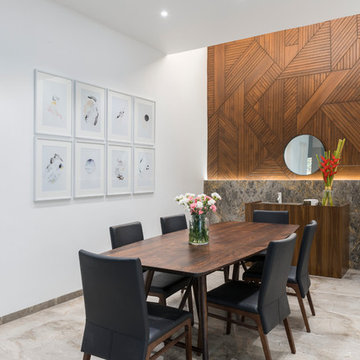
PHX India - Sebastian Zachariah & Ira Gosalia
Foto di una sala da pranzo contemporanea con pareti bianche e pavimento grigio
Foto di una sala da pranzo contemporanea con pareti bianche e pavimento grigio
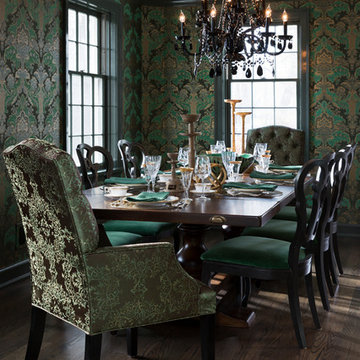
Ryan Hainey
Ispirazione per una sala da pranzo tradizionale chiusa e di medie dimensioni con pareti multicolore, nessun camino, pavimento marrone e parquet scuro
Ispirazione per una sala da pranzo tradizionale chiusa e di medie dimensioni con pareti multicolore, nessun camino, pavimento marrone e parquet scuro
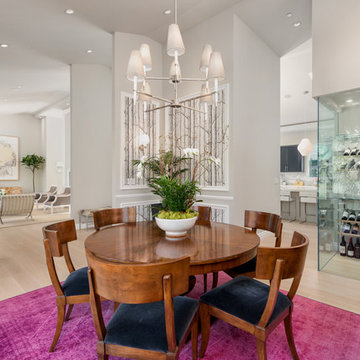
Immagine di una sala da pranzo aperta verso il soggiorno contemporanea con pareti grigie, parquet chiaro e pavimento beige
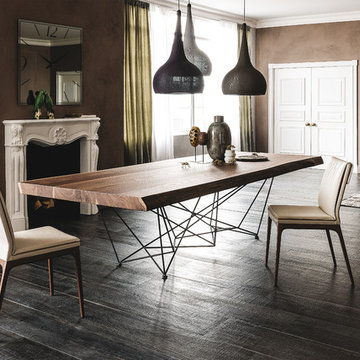
Esempio di una grande sala da pranzo aperta verso il soggiorno classica con pareti marroni, parquet scuro, camino classico e cornice del camino in intonaco
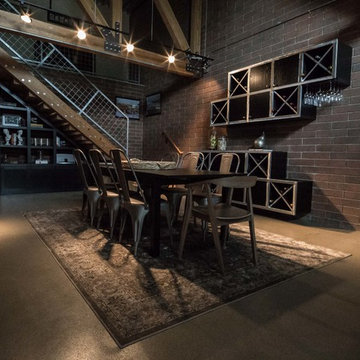
This dining room and custom wine rack, made by JNH Design, is perfect for gathering and converstations.
Photo Credit: Jamal Hamka
Foto di una sala da pranzo aperta verso la cucina industriale con pavimento in cemento
Foto di una sala da pranzo aperta verso la cucina industriale con pavimento in cemento
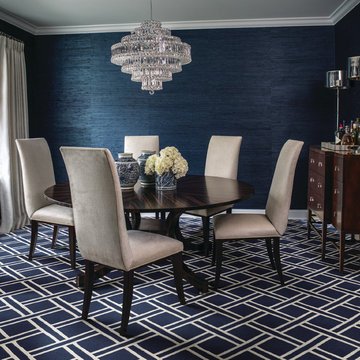
Esempio di una sala da pranzo chic chiusa e di medie dimensioni con pareti blu, moquette, nessun camino e pavimento blu
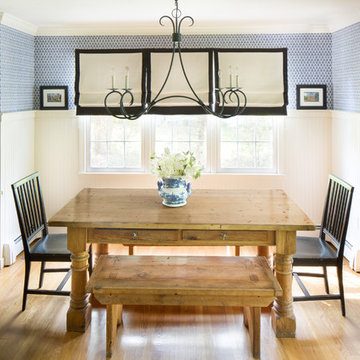
Kyle Caldwell
Idee per una sala da pranzo aperta verso la cucina country di medie dimensioni con pareti blu e parquet chiaro
Idee per una sala da pranzo aperta verso la cucina country di medie dimensioni con pareti blu e parquet chiaro
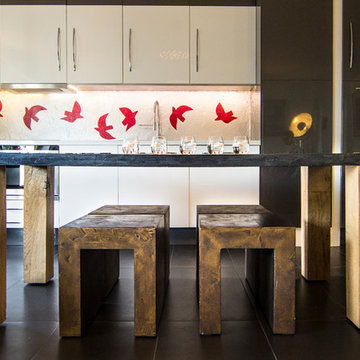
All rights reserved Anne Martins Design
Foto di una sala da pranzo aperta verso la cucina design di medie dimensioni con pavimento con piastrelle in ceramica
Foto di una sala da pranzo aperta verso la cucina design di medie dimensioni con pavimento con piastrelle in ceramica
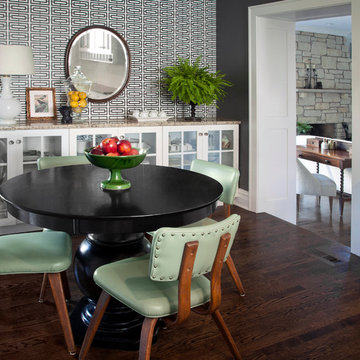
Amy Braswell
Ispirazione per una sala da pranzo classica chiusa con pareti grigie e parquet scuro
Ispirazione per una sala da pranzo classica chiusa con pareti grigie e parquet scuro
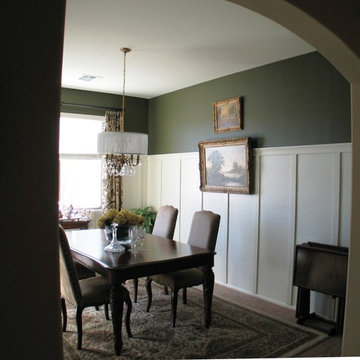
I love the look of board and batten walls but can't afford the full treatment right now. I scoured pictures on the web and found that some people are doing a faux treatment and it turns out pretty effective. So without hesitation...I decided to jump in. I first painted the top portion a dark green (at first I thought...wow that's really dark. But I love the color now). I installed molding horizontally about 5-1/2' from the floor. I next (with the help of the hubby) ripped a 4' x 8' piece of mdf into 3" strips. I then applied them to the wall with construction adhesive and brad nails. I then caulked and painted everything cottage white semi-gloss to match the existing molding throughout the house. Made new curtains, brought the furniture back in. I think it turned out pretty good!
Sale da Pranzo nere - Foto e idee per arredare
10
