Sale da Pranzo nere - Foto e idee per arredare
Filtra anche per:
Budget
Ordina per:Popolari oggi
1 - 20 di 1.696 foto
1 di 3

Nate Fischer Interior Design
Immagine di una grande sala da pranzo minimal chiusa con pareti nere, parquet scuro e pavimento marrone
Immagine di una grande sala da pranzo minimal chiusa con pareti nere, parquet scuro e pavimento marrone

Blue grasscloth dining room.
Phil Goldman Photography
Foto di una sala da pranzo classica di medie dimensioni e chiusa con pareti blu, pavimento in legno massello medio, pavimento marrone, nessun camino e carta da parati
Foto di una sala da pranzo classica di medie dimensioni e chiusa con pareti blu, pavimento in legno massello medio, pavimento marrone, nessun camino e carta da parati

• Craftsman-style dining area
• Furnishings + decorative accessory styling
• Pedestal dining table base - Herman Miller Eames base w/custom top
• Vintage wood framed dining chairs re-upholstered
• Oversized floor lamp - Artemide
• Burlap wall treatment
• Leather Ottoman - Herman Miller Eames
• Fireplace with vintage tile + wood mantel
• Wood ceiling beams
• Modern art

Beautiful Spanish tile details are present in almost
every room of the home creating a unifying theme
and warm atmosphere. Wood beamed ceilings
converge between the living room, dining room,
and kitchen to create an open great room. Arched
windows and large sliding doors frame the amazing
views of the ocean.
Architect: Beving Architecture
Photographs: Jim Bartsch Photographer

This beautifully-appointed Tudor home is laden with architectural detail. Beautifully-formed plaster moldings, an original stone fireplace, and 1930s-era woodwork were just a few of the features that drew this young family to purchase the home, however the formal interior felt dark and compartmentalized. The owners enlisted Amy Carman Design to lighten the spaces and bring a modern sensibility to their everyday living experience. Modern furnishings, artwork and a carefully hidden TV in the dinette picture wall bring a sense of fresh, on-trend style and comfort to the home. To provide contrast, the ACD team chose a juxtaposition of traditional and modern items, creating a layered space that knits the client's modern lifestyle together the historic architecture of the home.
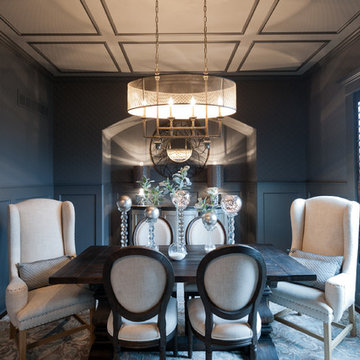
Ken Claypool
Immagine di una sala da pranzo tradizionale chiusa e di medie dimensioni con pareti blu e nessun camino
Immagine di una sala da pranzo tradizionale chiusa e di medie dimensioni con pareti blu e nessun camino
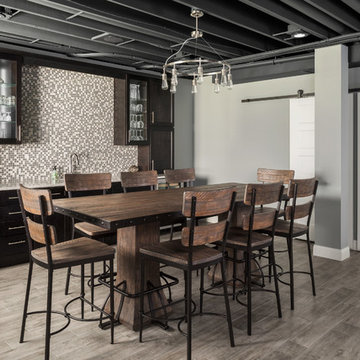
Ispirazione per una grande sala da pranzo classica con pareti grigie e pavimento grigio
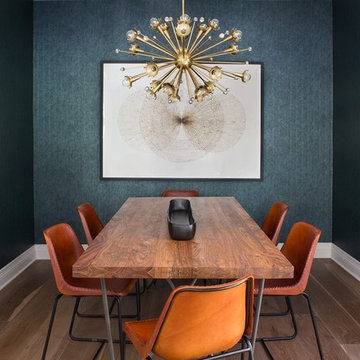
Meghan Bob Photography
Foto di una piccola sala da pranzo boho chic chiusa con pareti verdi, parquet chiaro e pavimento marrone
Foto di una piccola sala da pranzo boho chic chiusa con pareti verdi, parquet chiaro e pavimento marrone

Photo Credit: David Duncan Livingston
Foto di una sala da pranzo classica chiusa e di medie dimensioni con pareti multicolore, pavimento in legno massello medio e pavimento marrone
Foto di una sala da pranzo classica chiusa e di medie dimensioni con pareti multicolore, pavimento in legno massello medio e pavimento marrone
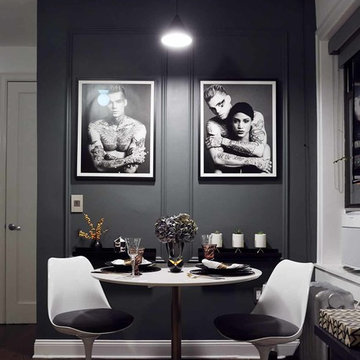
Idee per una piccola sala da pranzo classica con pareti grigie, parquet scuro, pavimento marrone e nessun camino
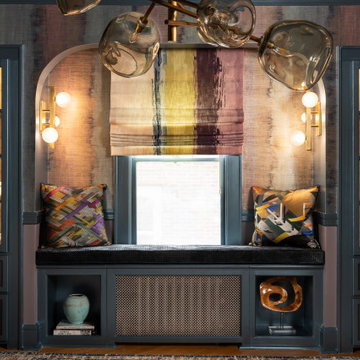
Idee per una sala da pranzo boho chic chiusa e di medie dimensioni con pareti viola, pavimento in legno massello medio, pavimento marrone e carta da parati

Esempio di una grande sala da pranzo aperta verso la cucina industriale con pareti grigie, pavimento in cemento, pavimento grigio, soffitto ribassato e pareti in mattoni

Столовая-гостиная объединены в одном пространстве и переходят в кухню
Esempio di una sala da pranzo aperta verso la cucina design di medie dimensioni con pareti multicolore, parquet scuro e pavimento nero
Esempio di una sala da pranzo aperta verso la cucina design di medie dimensioni con pareti multicolore, parquet scuro e pavimento nero

The room was used as a home office, by opening the kitchen onto it, we've created a warm and inviting space, where the family loves gathering.
Ispirazione per una grande sala da pranzo design chiusa con pareti blu, parquet chiaro, camino sospeso, cornice del camino in pietra, pavimento beige e soffitto a cassettoni
Ispirazione per una grande sala da pranzo design chiusa con pareti blu, parquet chiaro, camino sospeso, cornice del camino in pietra, pavimento beige e soffitto a cassettoni
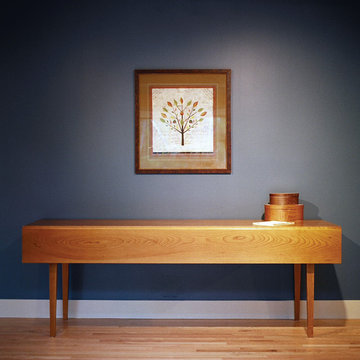
With its simplicity and elegance, this handmade drop leaf table is a Shaker dining room furniture icon. Sized in three standard lengths with custom quote available.
All of our Shaker Harvest Drop Leaf Tables features two 8 inch drop leaves, hand mortised hinges, room to tuck our Eastview Chairs in at ends between table legs and a fine rule joint running the length of the handmade dinning table for smooth movement and stability.
Photo by: Jen Dadagian
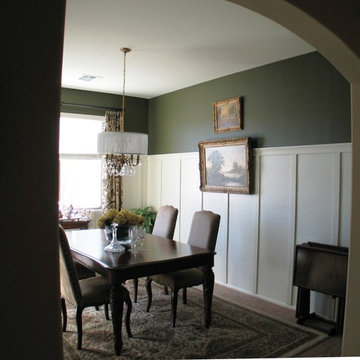
I love the look of board and batten walls but can't afford the full treatment right now. I scoured pictures on the web and found that some people are doing a faux treatment and it turns out pretty effective. So without hesitation...I decided to jump in. I first painted the top portion a dark green (at first I thought...wow that's really dark. But I love the color now). I installed molding horizontally about 5-1/2' from the floor. I next (with the help of the hubby) ripped a 4' x 8' piece of mdf into 3" strips. I then applied them to the wall with construction adhesive and brad nails. I then caulked and painted everything cottage white semi-gloss to match the existing molding throughout the house. Made new curtains, brought the furniture back in. I think it turned out pretty good!
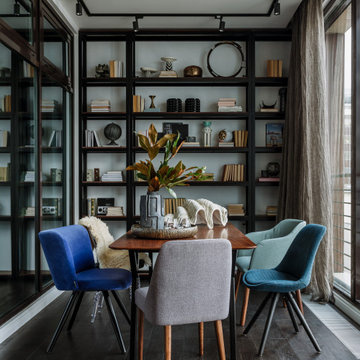
Апартаменты для временного проживания семьи из двух человек в ЖК TriBeCa. Интерьеры выполнены в современном стиле. Дизайн в проекте получился лаконичный, спокойный, но с интересными акцентами, изящно дополняющими общую картину. Зеркальные панели в прихожей увеличивают пространство, смотрятся стильно и оригинально. Современные картины в гостиной и спальне дополняют общую композицию и объединяют все цвета и полутона, которые мы использовали, создавая гармоничное пространство
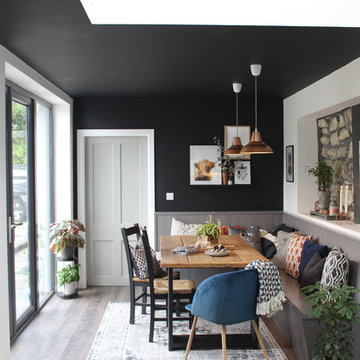
An industrial/modern style kitchen, dining space extension built onto existing cottage.
Esempio di una sala da pranzo aperta verso la cucina design di medie dimensioni con pavimento in laminato
Esempio di una sala da pranzo aperta verso la cucina design di medie dimensioni con pavimento in laminato
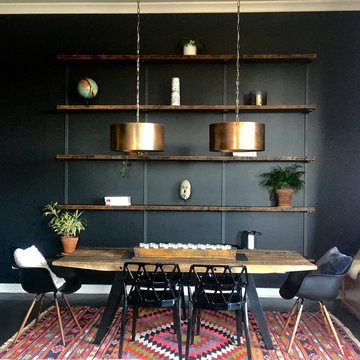
Custom wall mounted shelving unit. Made from reclaimed pine and steel channel. 10ft L x 8ft H x 10" D ; Price = $1,800
Esempio di una grande sala da pranzo aperta verso la cucina con pareti nere, pavimento in legno verniciato e pavimento nero
Esempio di una grande sala da pranzo aperta verso la cucina con pareti nere, pavimento in legno verniciato e pavimento nero
Sale da Pranzo nere - Foto e idee per arredare
1
