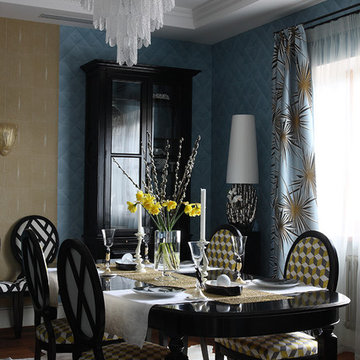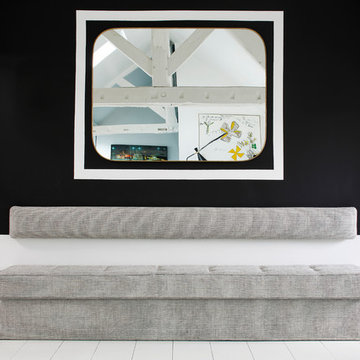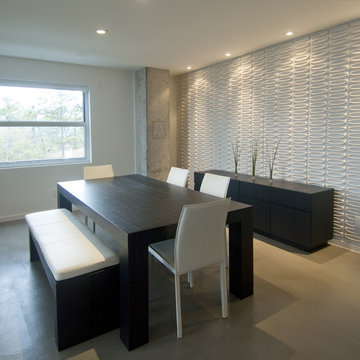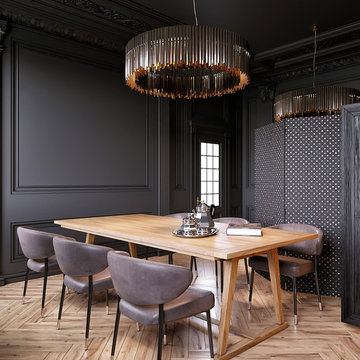Sale da Pranzo nere - Foto e idee per arredare
Filtra anche per:
Budget
Ordina per:Popolari oggi
161 - 180 di 40.827 foto
1 di 2

Esempio di una sala da pranzo tradizionale chiusa con pareti grigie e parquet chiaro
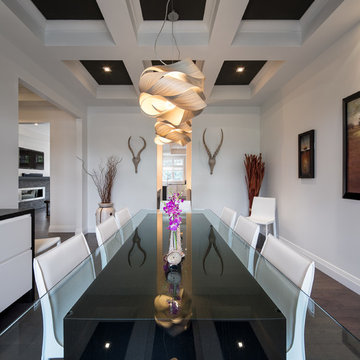
©Justin Van Leeuwen
Foto di una sala da pranzo tradizionale chiusa e di medie dimensioni con pareti beige, parquet scuro e nessun camino
Foto di una sala da pranzo tradizionale chiusa e di medie dimensioni con pareti beige, parquet scuro e nessun camino
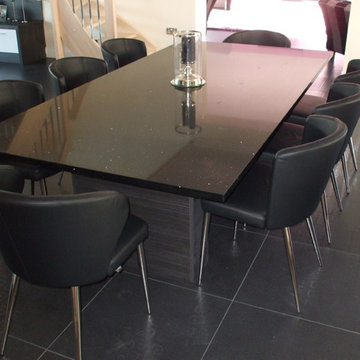
This photograph shows 6 Doris S Side Chairs with 2 Doris P Armchairs. They are all upholstered in Premium quality Black Leather with Base No. 4 steel legs having a mirror chrome finish
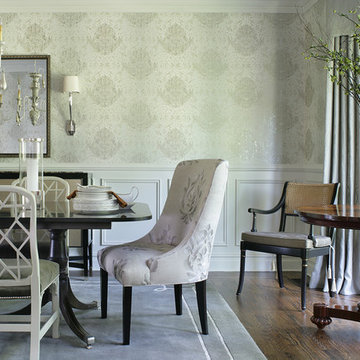
Peter Rymwid
Esempio di una grande sala da pranzo tradizionale chiusa con parquet scuro, nessun camino e pareti beige
Esempio di una grande sala da pranzo tradizionale chiusa con parquet scuro, nessun camino e pareti beige
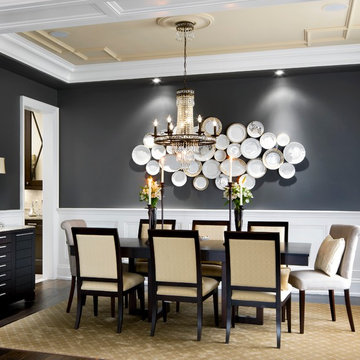
Jane Lockhart's designer Jeff Palmeter created a beautiful sculpture made of china plates in the dining room against a charcoal gray wall (Benjamin Moore Kendal Gray. Brandon Barré courtesy Kylemore Communities
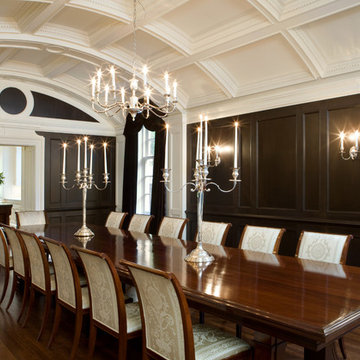
Dining Room Georgian house, new construction
Ispirazione per una grande sala da pranzo classica chiusa con parquet scuro, pareti marroni e nessun camino
Ispirazione per una grande sala da pranzo classica chiusa con parquet scuro, pareti marroni e nessun camino
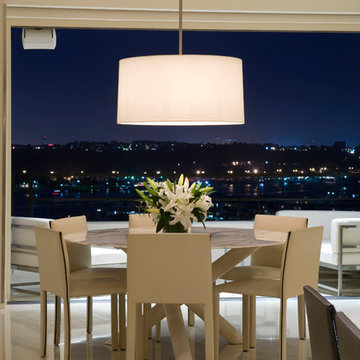
Dining Room
Idee per una sala da pranzo aperta verso il soggiorno design di medie dimensioni con pareti beige, pavimento in cemento e nessun camino
Idee per una sala da pranzo aperta verso il soggiorno design di medie dimensioni con pareti beige, pavimento in cemento e nessun camino
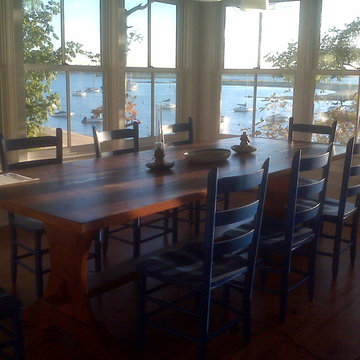
Our small ladderback chairs painted in Ben Moore "Evening Blue" with our Old Wood Farm Table in our fruitwood finish color make this beautiful Long Island view even better. Tables available in any size or color. www.LakeandMountainHome.com
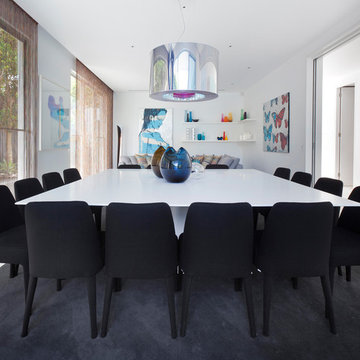
White terrazzo floors, white walls and white ceilings provide a stunning backdrop to the owners’ impressive collection of artwork. Custom design dominates throughout the house, with striking light fittings and bespoke furniture items featuring in every room of the house. Indoor material selection blends to the outdoor to create entertaining areas of impressive proportions.

Overlooking the river down a sweep of lawn and pasture, this is a big house that looks like a collection of small houses.
The approach is orchestrated so that the view of the river is hidden from the driveway. You arrive in a courtyard defined on two sides by the pavilions of the house, which are arranged in an L-shape, and on a third side by the barn
The living room and family room pavilions are clad in painted flush boards, with bold details in the spirit of the Greek Revival houses which abound in New England. The attached garage and free-standing barn are interpretations of the New England barn vernacular. The connecting wings between the pavilions are shingled, and distinct in materials and flavor from the pavilions themselves.
All the rooms are oriented towards the river. A combined kitchen/family room occupies the ground floor of the corner pavilion. The eating area is like a pavilion within a pavilion, an elliptical space half in and half out of the house. The ceiling is like a shallow tented canopy that reinforces the specialness of this space.
Photography by Robert Benson
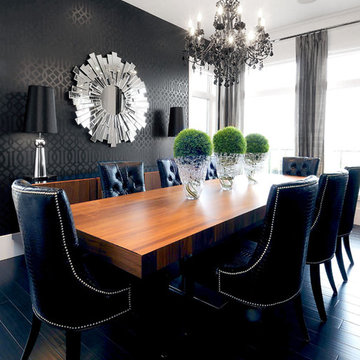
D&M Images
Foto di una sala da pranzo minimal con pareti nere e pavimento nero
Foto di una sala da pranzo minimal con pareti nere e pavimento nero
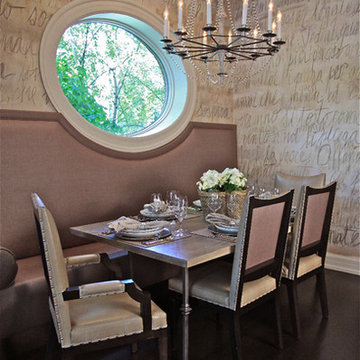
AFTER:
Sophisticated yet kids proof kitchen banquet area for Lincoln Park client.
The clock and rooster BEFORE pic was my inspiration because my client wanted a window on the back wall and I didn't want a bland boxy window. I wanted something curvy so the banquet would have some interest.
I designed a custom oval window which the client approved and ordered, and everything followed the window from there. Custom Banquet, chairs to compliment the banquet, the David Iatesta chandelier, Bradley Hughes table base...snakeskin fabric on chairs with plum colored wipeable nylon fabric. All completely family proof.
The mural is actually a hand painted canvas painted by Simes Studios-a high end fine painting company-just for this client. After it was wallpapered onto the wall, it's treated so it won't stain and can be wiped down, and the client has been so happy with the varied use of this area. The kids love it as well.

The dining room is to the right of the front door when you enter the home. We designed the trim detail on the ceiling, along with the layout and trim profile of the wainscoting throughout the foyer. The walls are covered in blue grass cloth wallpaper and the arched windows are framed by gorgeous coral faux silk drapery panels.
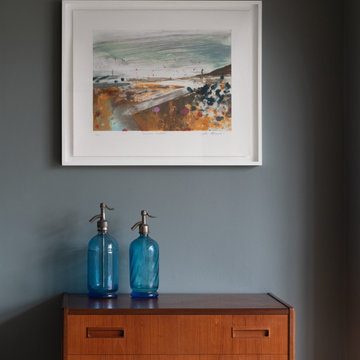
The room was used as a home office, by opening the kitchen onto it, we've created a warm and inviting space, where the family loves gathering.
Esempio di una grande sala da pranzo contemporanea chiusa con pareti blu, parquet chiaro, camino sospeso, cornice del camino in pietra, pavimento beige e soffitto a cassettoni
Esempio di una grande sala da pranzo contemporanea chiusa con pareti blu, parquet chiaro, camino sospeso, cornice del camino in pietra, pavimento beige e soffitto a cassettoni
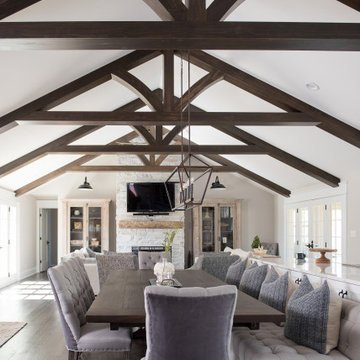
Our Indianapolis design studio designed a gut renovation of this home which opened up the floorplan and radically changed the functioning of the footprint. It features an array of patterned wallpaper, tiles, and floors complemented with a fresh palette, and statement lights.
Photographer - Sarah Shields
---
Project completed by Wendy Langston's Everything Home interior design firm, which serves Carmel, Zionsville, Fishers, Westfield, Noblesville, and Indianapolis.
For more about Everything Home, click here: https://everythinghomedesigns.com/
To learn more about this project, click here:
https://everythinghomedesigns.com/portfolio/country-estate-transformation/
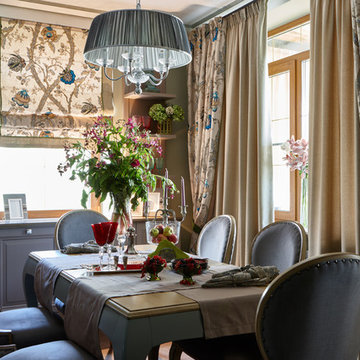
Фотограф - Лучин
Immagine di una sala da pranzo aperta verso la cucina classica di medie dimensioni con pareti verdi
Immagine di una sala da pranzo aperta verso la cucina classica di medie dimensioni con pareti verdi
Sale da Pranzo nere - Foto e idee per arredare
9
