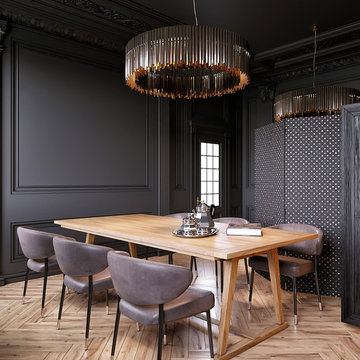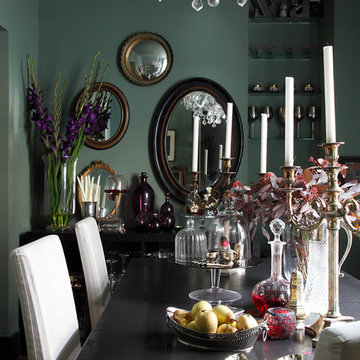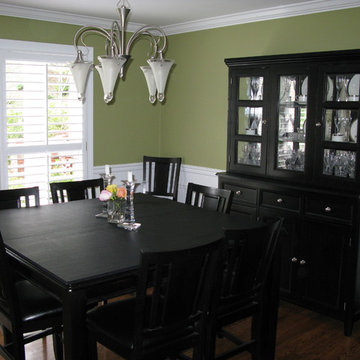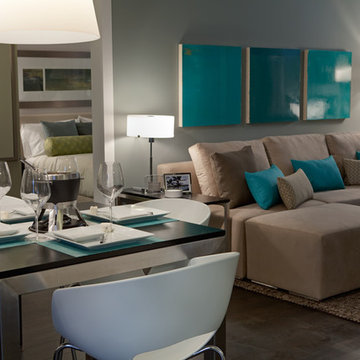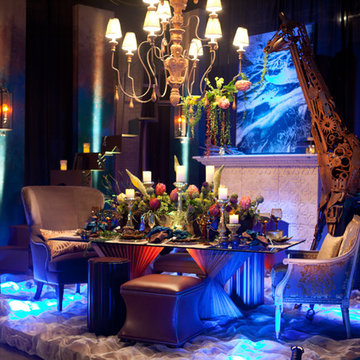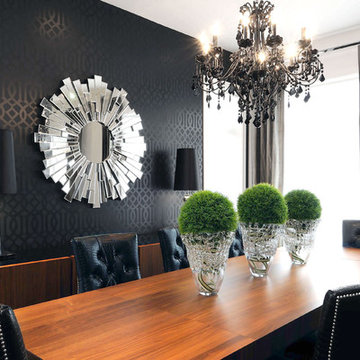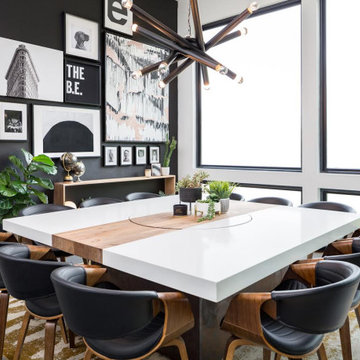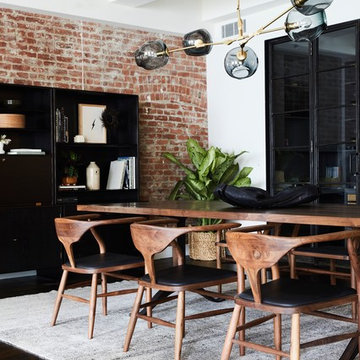Sale da Pranzo nere - Foto e idee per arredare
Filtra anche per:
Budget
Ordina per:Popolari oggi
141 - 160 di 40.817 foto
1 di 2

The dining room is to the right of the front door when you enter the home. We designed the trim detail on the ceiling, along with the layout and trim profile of the wainscoting throughout the foyer. The walls are covered in blue grass cloth wallpaper and the arched windows are framed by gorgeous coral faux silk drapery panels.
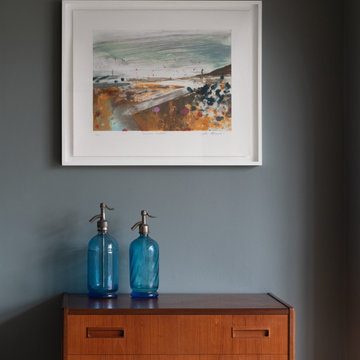
The room was used as a home office, by opening the kitchen onto it, we've created a warm and inviting space, where the family loves gathering.
Esempio di una grande sala da pranzo contemporanea chiusa con pareti blu, parquet chiaro, camino sospeso, cornice del camino in pietra, pavimento beige e soffitto a cassettoni
Esempio di una grande sala da pranzo contemporanea chiusa con pareti blu, parquet chiaro, camino sospeso, cornice del camino in pietra, pavimento beige e soffitto a cassettoni
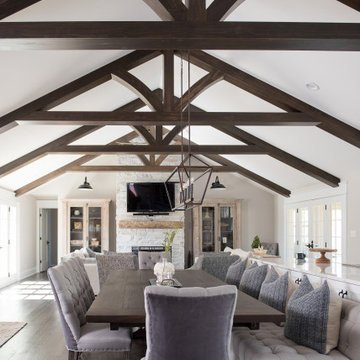
Our Indianapolis design studio designed a gut renovation of this home which opened up the floorplan and radically changed the functioning of the footprint. It features an array of patterned wallpaper, tiles, and floors complemented with a fresh palette, and statement lights.
Photographer - Sarah Shields
---
Project completed by Wendy Langston's Everything Home interior design firm, which serves Carmel, Zionsville, Fishers, Westfield, Noblesville, and Indianapolis.
For more about Everything Home, click here: https://everythinghomedesigns.com/
To learn more about this project, click here:
https://everythinghomedesigns.com/portfolio/country-estate-transformation/
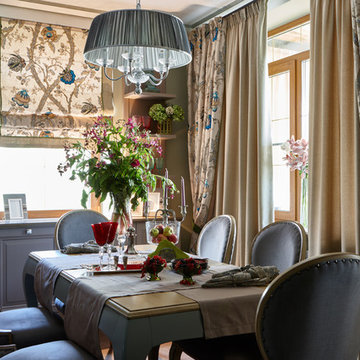
Фотограф - Лучин
Immagine di una sala da pranzo aperta verso la cucina classica di medie dimensioni con pareti verdi
Immagine di una sala da pranzo aperta verso la cucina classica di medie dimensioni con pareti verdi
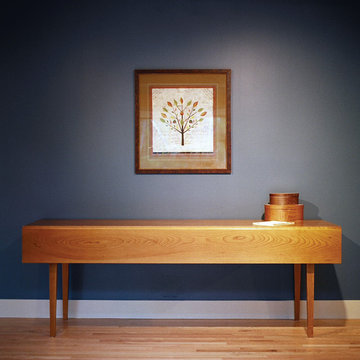
With its simplicity and elegance, this handmade drop leaf table is a Shaker dining room furniture icon. Sized in three standard lengths with custom quote available.
All of our Shaker Harvest Drop Leaf Tables features two 8 inch drop leaves, hand mortised hinges, room to tuck our Eastview Chairs in at ends between table legs and a fine rule joint running the length of the handmade dinning table for smooth movement and stability.
Photo by: Jen Dadagian
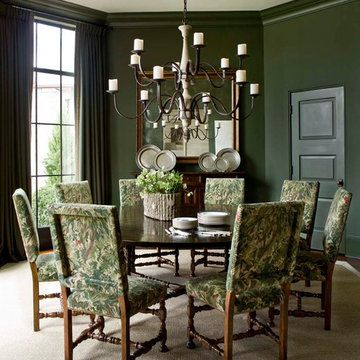
Photography by Erica George Dines
Foto di una sala da pranzo chic con pareti verdi e pavimento beige
Foto di una sala da pranzo chic con pareti verdi e pavimento beige
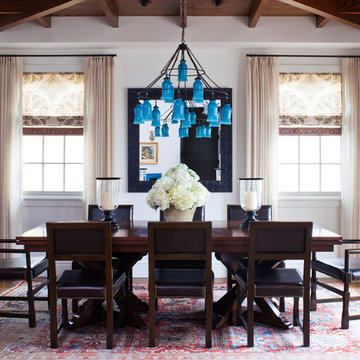
Table seating for 12; Leather Chairs; Blue Glass Chandelier; Peter Dunham Fabric on Drapery; Antique Persian Rug; Custom Ceiling Treatment, area rug, ceiling lighting, centerpiece, chandelier, curtains, dark wood dining table, drapes, exposed beams, nail head trim, orchid, oriental rug, recessed lighting, roman shades, Window Treatments, wood ceiling
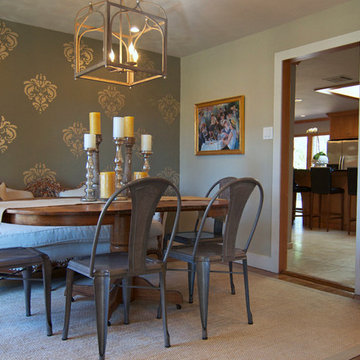
Photo: Sarah Greenman © 2013 Houzz
Ispirazione per una sala da pranzo stile shabby con parquet scuro e pareti marroni
Ispirazione per una sala da pranzo stile shabby con parquet scuro e pareti marroni

emr photography www.emrphotography.com
Idee per una sala da pranzo contemporanea con pareti bianche, parquet scuro, camino classico e cornice del camino in pietra
Idee per una sala da pranzo contemporanea con pareti bianche, parquet scuro, camino classico e cornice del camino in pietra
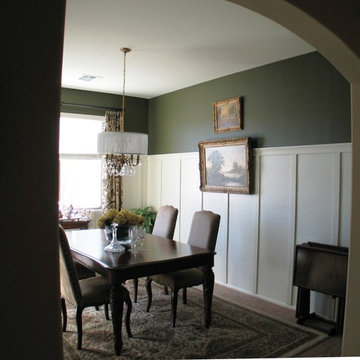
I love the look of board and batten walls but can't afford the full treatment right now. I scoured pictures on the web and found that some people are doing a faux treatment and it turns out pretty effective. So without hesitation...I decided to jump in. I first painted the top portion a dark green (at first I thought...wow that's really dark. But I love the color now). I installed molding horizontally about 5-1/2' from the floor. I next (with the help of the hubby) ripped a 4' x 8' piece of mdf into 3" strips. I then applied them to the wall with construction adhesive and brad nails. I then caulked and painted everything cottage white semi-gloss to match the existing molding throughout the house. Made new curtains, brought the furniture back in. I think it turned out pretty good!
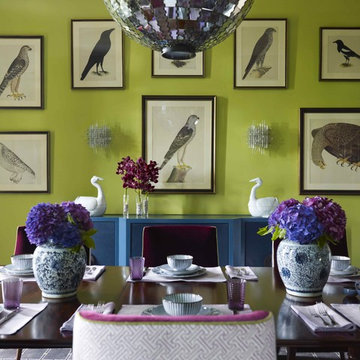
photography by Eric Piasecki
Immagine di una sala da pranzo contemporanea con pareti verdi
Immagine di una sala da pranzo contemporanea con pareti verdi
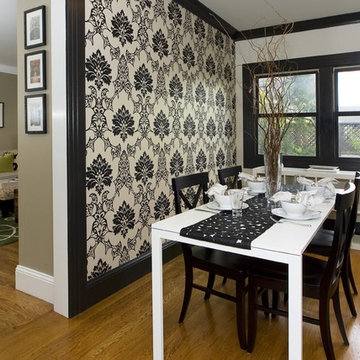
Ispirazione per una sala da pranzo aperta verso il soggiorno design con pareti multicolore e pavimento in legno massello medio
Sale da Pranzo nere - Foto e idee per arredare
8
