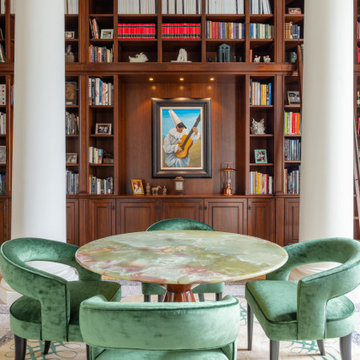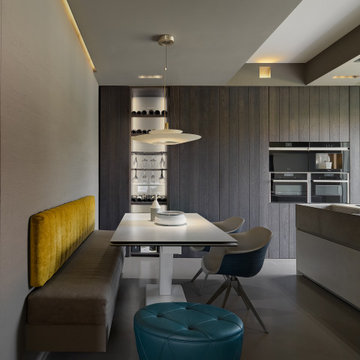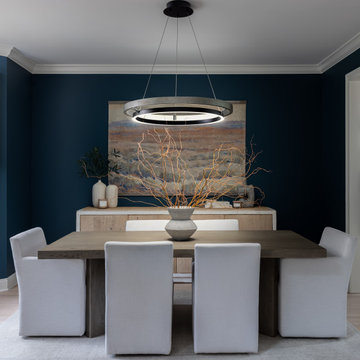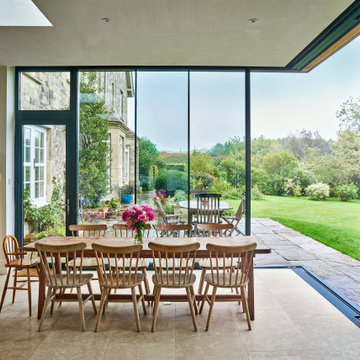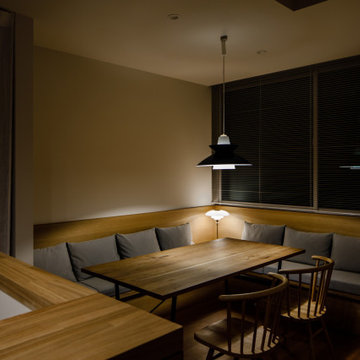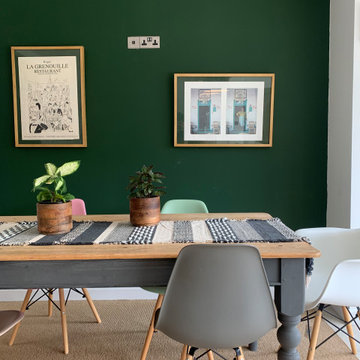Sale da Pranzo verdi, nere - Foto e idee per arredare
Filtra anche per:
Budget
Ordina per:Popolari oggi
1 - 20 di 52.491 foto
1 di 3
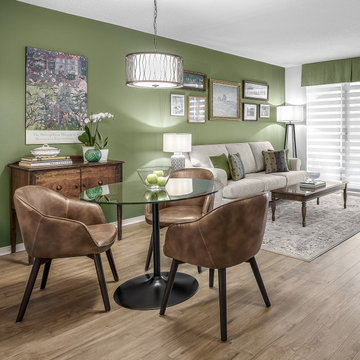
Immagine di una sala da pranzo aperta verso il soggiorno chic di medie dimensioni con pareti verdi, pavimento in legno massello medio e pavimento beige

Laura McNutt
Foto di una sala da pranzo country chiusa e di medie dimensioni con pareti nere, parquet chiaro, nessun camino e pavimento marrone
Foto di una sala da pranzo country chiusa e di medie dimensioni con pareti nere, parquet chiaro, nessun camino e pavimento marrone

Ispirazione per una sala da pranzo chic di medie dimensioni con pavimento in legno massello medio, nessun camino e pareti grigie
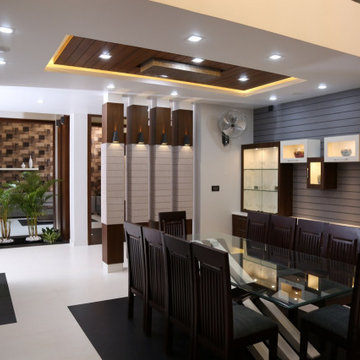
Project: Kerala Fusion Colonial Style.
Location: Kerala.
Site Area: 7000 sft.
Facing: West.
Step into the timeless elegance of our latest creation: A Kerala fusion colonial-style home. Every corner whispers of spaciousness, where ample room meets intricate design. Welcome to a sanctuary where space isn't just a luxury, but a testament to our commitment to crafting homes that breathe. ✨?
Contact us at:
+91 8660769235
cbedesignstudio@gmail.com
#KeralaFusion #ColonialCharm #SpaciousLiving#SpaceMaximized #GreenElegance #buildings #house #interior #archilovers #instagood #renovation #realestate #arquitectura #engineering #concrete #urban #homedecor #builder #landscape
#architect #architecture
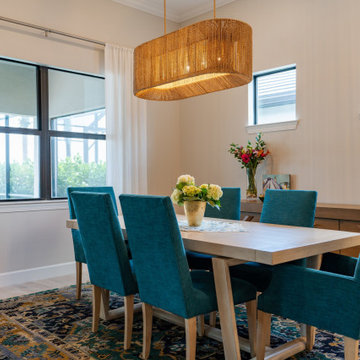
We transformed this Florida home into a modern beach-themed second home with thoughtful designs for entertaining and family time.
In the dining space, a wooden dining table takes center stage, surrounded by chairs upholstered in vibrant green, perfectly complementing the beach theme. Elegant lighting and a beautiful carpet add a touch of sophistication to this inviting space.
---Project by Wiles Design Group. Their Cedar Rapids-based design studio serves the entire Midwest, including Iowa City, Dubuque, Davenport, and Waterloo, as well as North Missouri and St. Louis.
For more about Wiles Design Group, see here: https://wilesdesigngroup.com/
To learn more about this project, see here: https://wilesdesigngroup.com/florida-coastal-home-transformation

This terrace house had remained empty for over two years and was in need of a complete renovation. Our clients wanted a beautiful home with the best potential energy performance for a period property.
The property was extended on ground floor to increase the kitchen and dining room area, maximize the overall building potential within the current Local Authority planning constraints.
The attic space was extended under permitted development to create a master bedroom with dressing room and en-suite bathroom.
The palette of materials is a warm combination of natural finishes, textures and beautiful colours that combine to create a tranquil and welcoming living environment.
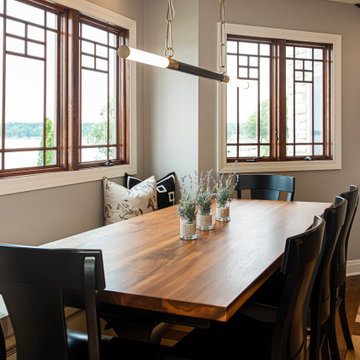
Every detail of this European villa-style home exudes a uniquely finished feel. Our design goals were to invoke a sense of travel while simultaneously cultivating a homely and inviting ambience. This project reflects our commitment to crafting spaces seamlessly blending luxury with functionality.
---
Project completed by Wendy Langston's Everything Home interior design firm, which serves Carmel, Zionsville, Fishers, Westfield, Noblesville, and Indianapolis.
For more about Everything Home, see here: https://everythinghomedesigns.com/

Ispirazione per una grande sala da pranzo aperta verso il soggiorno design con pavimento in cemento

Idee per un angolo colazione country con pareti beige, parquet chiaro e travi a vista
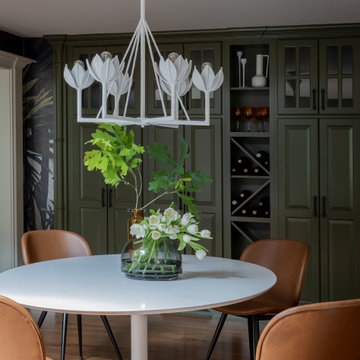
Unique breakfast room published in Best of Boston- Boston Home 2023 issue.
Esempio di un angolo colazione design di medie dimensioni con pareti verdi e parquet scuro
Esempio di un angolo colazione design di medie dimensioni con pareti verdi e parquet scuro
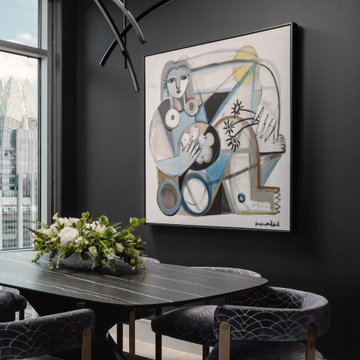
Our Austin studio designed this dark-themed highrise condo, creating an elegant, classy space with interesting decor elements. The dark background inverts the usual concept of whites and neutrals yet creates a similar impact of beautifully highlighting the decor aspects. The striking artwork in the living room makes a statement, as does the art in the dining area. In the kitchen and library, the dark background makes the blue and red chairs pop. In the bedroom, the soft furnishings, stylish grey and white headboard, and classy decor create a soothing sanctuary to relax in.
---
Project designed by the Atomic Ranch featured modern designers at Breathe Design Studio. From their Austin design studio, they serve an eclectic and accomplished nationwide clientele including in Palm Springs, LA, and the San Francisco Bay Area.
For more about Breathe Design Studio, see here: https://www.breathedesignstudio.com/
To learn more about this project, see here: https://www.breathedesignstudio.com/-dark-demure
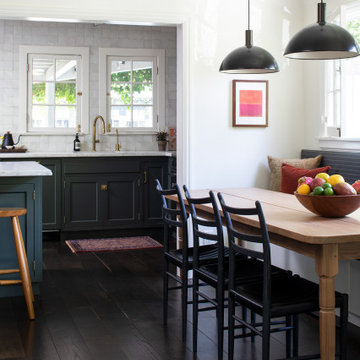
A custom built-in banquette in the dining room off the kitchen. We had a custom farm table made to fit the long length of the space.
Immagine di un piccolo angolo colazione boho chic con pareti bianche, parquet scuro e pavimento marrone
Immagine di un piccolo angolo colazione boho chic con pareti bianche, parquet scuro e pavimento marrone
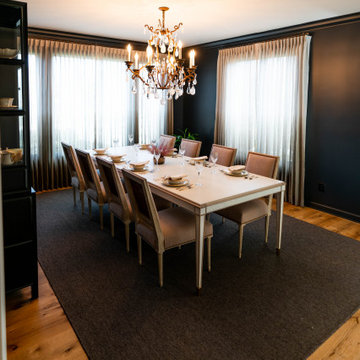
Ispirazione per una sala da pranzo aperta verso il soggiorno tradizionale di medie dimensioni con pareti nere e parquet chiaro

The 2021 Southern Living Idea House is inspiring on multiple levels. Dubbed the “forever home,” the concept was to design for all stages of life, with thoughtful spaces that meet the ever-evolving needs of families today.
Marvin products were chosen for this project to maximize the use of natural light, allow airflow from outdoors to indoors, and provide expansive views that overlook the Ohio River.
Sale da Pranzo verdi, nere - Foto e idee per arredare
1
