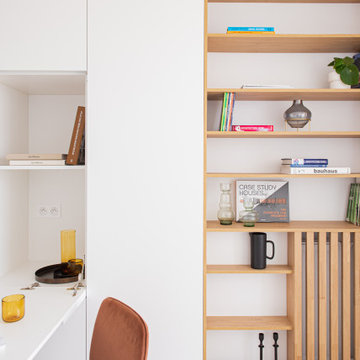Sale da Pranzo moderne - Foto e idee per arredare
Filtra anche per:
Budget
Ordina per:Popolari oggi
121 - 140 di 2.807 foto
1 di 3
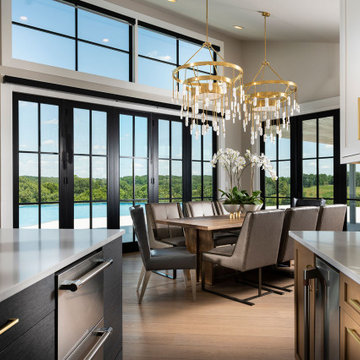
Ispirazione per una grande sala da pranzo aperta verso la cucina moderna con pareti grigie, parquet chiaro, pavimento marrone e soffitto a volta
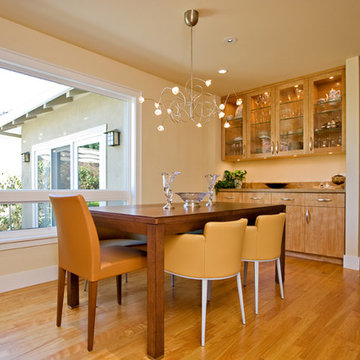
Dining room with leather dining chairs and a built-in sideboard.
Ispirazione per una sala da pranzo moderna chiusa e di medie dimensioni con pareti beige, pavimento in legno massello medio e nessun camino
Ispirazione per una sala da pranzo moderna chiusa e di medie dimensioni con pareti beige, pavimento in legno massello medio e nessun camino
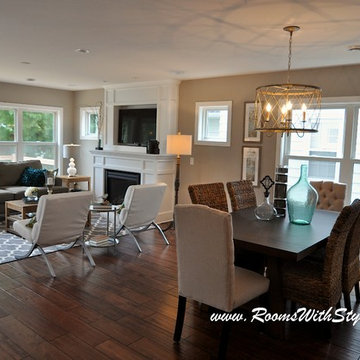
Open Concept Dining and Living Room
Shar Sitter
Ispirazione per una sala da pranzo aperta verso il soggiorno minimalista di medie dimensioni con pareti grigie e pavimento in legno massello medio
Ispirazione per una sala da pranzo aperta verso il soggiorno minimalista di medie dimensioni con pareti grigie e pavimento in legno massello medio
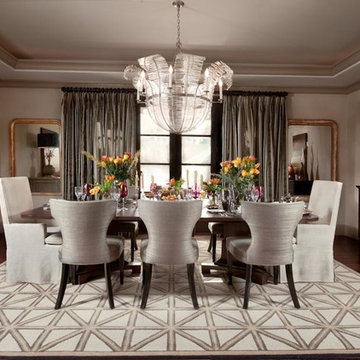
Immagine di una sala da pranzo minimalista chiusa e di medie dimensioni con pareti grigie e moquette
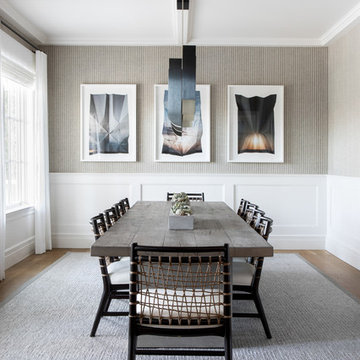
Architecture, Construction Management, Interior Design, Art Curation & Real Estate Advisement by Chango & Co.
Construction by MXA Development, Inc.
Photography by Sarah Elliott
See the home tour feature in Domino Magazine
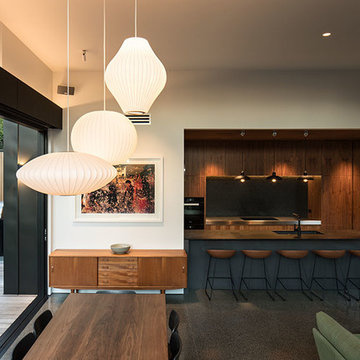
Simon Devitt
Immagine di una sala da pranzo aperta verso la cucina moderna di medie dimensioni con pareti bianche, pavimento in cemento, camino ad angolo e cornice del camino in pietra
Immagine di una sala da pranzo aperta verso la cucina moderna di medie dimensioni con pareti bianche, pavimento in cemento, camino ad angolo e cornice del camino in pietra
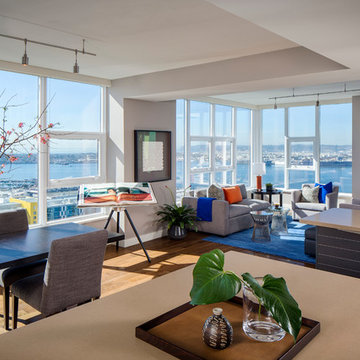
This project was purposefully neutralized in ocean grays and blues with accents that mirror a drama filled sunset. This achieves a calming effect as the sun rises in the early morning. At high noon we strived for balance of the senses with rich textures that both soothe and excite. Under foot is a plush midnight ocean blue rug that emulates walking on water. Tactile fabrics and velvet pillows provide interest and comfort. As the sun crescendos, the oranges and deep blues in both art and accents invite you and the night to dance inside your home. Lighting was an intriguing challenge and was solved by creating a delicate balance between natural light and creative interior lighting solutions.
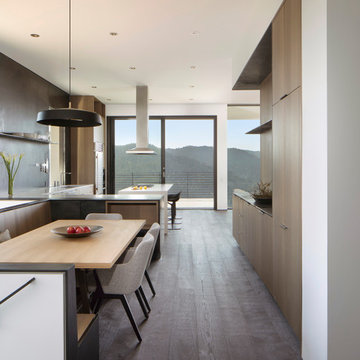
Banquette seat dining area with kitchen adjacent, large windows framing views of the canyon beyond.
Idee per una sala da pranzo aperta verso la cucina minimalista di medie dimensioni con pareti con effetto metallico, parquet scuro, nessun camino e pavimento grigio
Idee per una sala da pranzo aperta verso la cucina minimalista di medie dimensioni con pareti con effetto metallico, parquet scuro, nessun camino e pavimento grigio
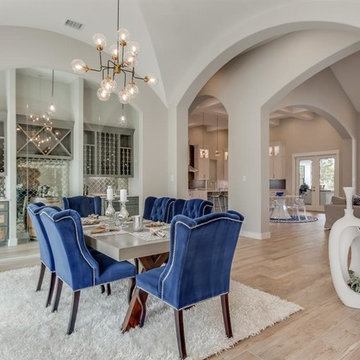
Esempio di una grande sala da pranzo aperta verso il soggiorno minimalista con pareti beige, parquet chiaro e pavimento beige
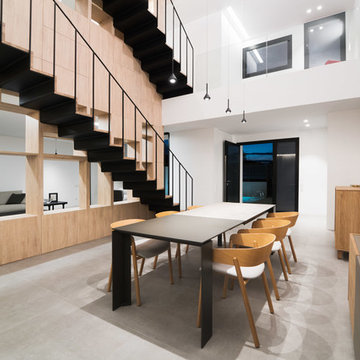
ADRIAN MORA
Immagine di una grande sala da pranzo aperta verso il soggiorno minimalista con pareti bianche, pavimento grigio e pavimento in cemento
Immagine di una grande sala da pranzo aperta verso il soggiorno minimalista con pareti bianche, pavimento grigio e pavimento in cemento

This house west of Boston was originally designed in 1958 by the great New England modernist, Henry Hoover. He built his own modern home in Lincoln in 1937, the year before the German émigré Walter Gropius built his own world famous house only a few miles away. By the time this 1958 house was built, Hoover had matured as an architect; sensitively adapting the house to the land and incorporating the clients wish to recreate the indoor-outdoor vibe of their previous home in Hawaii.
The house is beautifully nestled into its site. The slope of the roof perfectly matches the natural slope of the land. The levels of the house delicately step down the hill avoiding the granite ledge below. The entry stairs also follow the natural grade to an entry hall that is on a mid level between the upper main public rooms and bedrooms below. The living spaces feature a south- facing shed roof that brings the sun deep in to the home. Collaborating closely with the homeowner and general contractor, we freshened up the house by adding radiant heat under the new purple/green natural cleft slate floor. The original interior and exterior Douglas fir walls were stripped and refinished.
Photo by: Nat Rea Photography
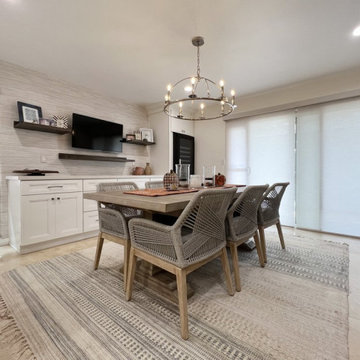
Moving to the dining area, the cohesive design continues with white custom cabinets and matching crown molding. The same quartz countertops grace the dining area, creating a seamless transition from the kitchen. A custom cabinet, thoughtfully built around a wine fridge, offers storage and a designated space for your favorite vintages.
The wall of the dining area features a touch of gray with the Waters Edge Resource Library Bahiagrass wallpaper, adding depth and texture to the space. Custom dark wood-stained shelves adorn the wall, providing a perfect display area for treasured collectibles or decorative accents.
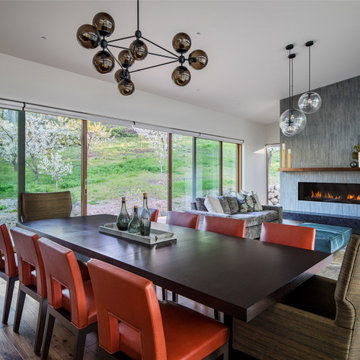
Immagine di una grande sala da pranzo minimalista con pareti beige, pavimento in legno massello medio, camino classico e cornice del camino in pietra

This Australian-inspired new construction was a successful collaboration between homeowner, architect, designer and builder. The home features a Henrybuilt kitchen, butler's pantry, private home office, guest suite, master suite, entry foyer with concealed entrances to the powder bathroom and coat closet, hidden play loft, and full front and back landscaping with swimming pool and pool house/ADU.
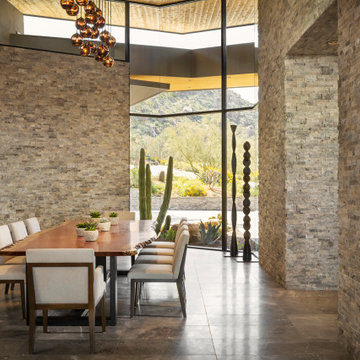
Imported from Thailand, the Acacia wood live-edge dining table adds texture and warmth to the split-faced silver travertine dining room. Clerestory windows flood the space with light, and the custom wine room adds beautiful and accessible storage.
Estancia Club
Builder: Peak Ventures
Interior Designer: Ownby Design
Landscape: High Desert Designs
Photography: Jeff Zaruba

Modern Dining Room in an open floor plan, sits between the Living Room, Kitchen and Outdoor Patio. The modern electric fireplace wall is finished in distressed grey plaster. Modern Dining Room Furniture in Black and white is paired with a sculptural glass chandelier. Floor to ceiling windows and modern sliding glass doors expand the living space to the outdoors.

Luxury Residence in Dumbo
Foto di una grande sala da pranzo aperta verso il soggiorno moderna con pareti bianche, parquet scuro e nessun camino
Foto di una grande sala da pranzo aperta verso il soggiorno moderna con pareti bianche, parquet scuro e nessun camino
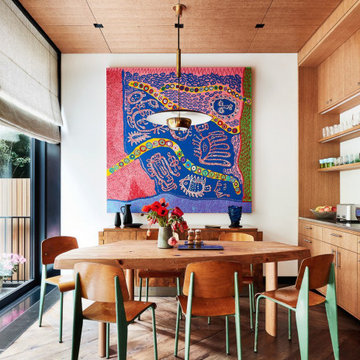
Our Architectural Digest featured acrylic wine cellar. This cellar was comprised of three alcoves that were backlit and filled with our Luma Series acrylic wine racks.
We created a stacked wine rack layout that allowed for a metal counter top between the racks. Acrylic drawers with invisible stops were added for bulk wine storage.
Contact our sales department to learn more about the stunning designs we can create for you.

This 2 story home was originally built in 1952 on a tree covered hillside. Our company transformed this little shack into a luxurious home with a million dollar view by adding high ceilings, wall of glass facing the south providing natural light all year round, and designing an open living concept. The home has a built-in gas fireplace with tile surround, custom IKEA kitchen with quartz countertop, bamboo hardwood flooring, two story cedar deck with cable railing, master suite with walk-through closet, two laundry rooms, 2.5 bathrooms, office space, and mechanical room.
Sale da Pranzo moderne - Foto e idee per arredare
7
