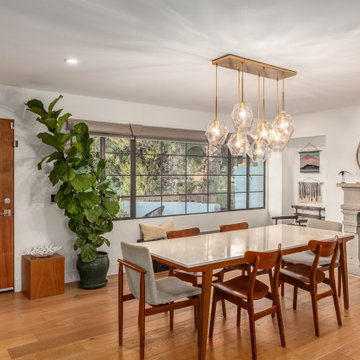Sale da Pranzo moderne - Foto e idee per arredare
Filtra anche per:
Budget
Ordina per:Popolari oggi
41 - 60 di 2.812 foto
1 di 3
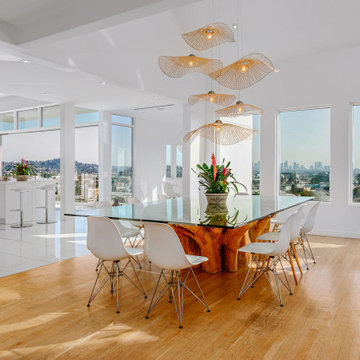
Idee per un'ampia sala da pranzo aperta verso il soggiorno minimalista con pareti bianche e pavimento in legno massello medio

Modern Dining Room in an open floor plan, sits between the Living Room, Kitchen and Outdoor Patio. The modern electric fireplace wall is finished in distressed grey plaster. Modern Dining Room Furniture in Black and white is paired with a sculptural glass chandelier.
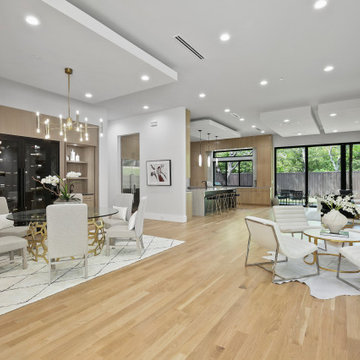
Esempio di una grande sala da pranzo aperta verso la cucina minimalista con pareti bianche, parquet chiaro, nessun camino e pavimento giallo
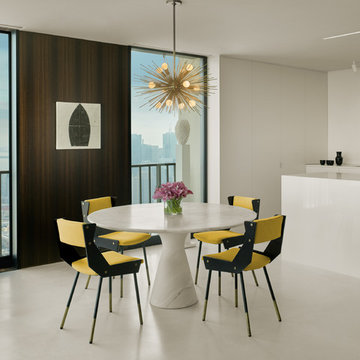
Cesar Rubio
Idee per una piccola sala da pranzo aperta verso la cucina moderna con pareti bianche, pavimento in cemento e nessun camino
Idee per una piccola sala da pranzo aperta verso la cucina moderna con pareti bianche, pavimento in cemento e nessun camino
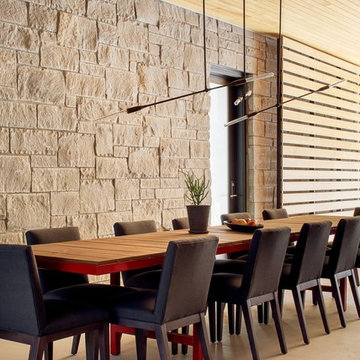
Idee per una sala da pranzo aperta verso il soggiorno minimalista di medie dimensioni con pareti grigie e pavimento in sughero
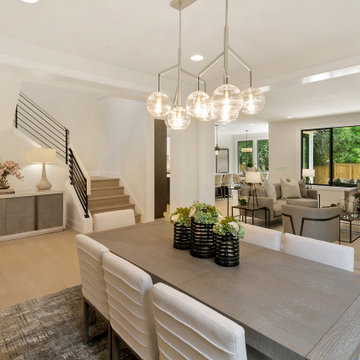
Foto di una sala da pranzo aperta verso la cucina moderna di medie dimensioni con pareti bianche e parquet chiaro
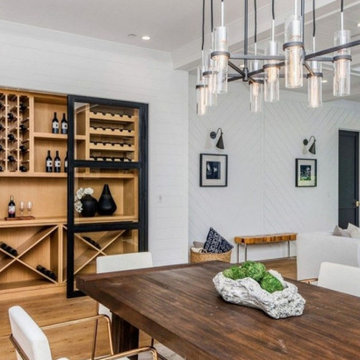
Meticulous craftsmanship and attention to detail abound in this newly constructed east-coast traditional home. The private, gated estate has 6 bedrooms and 9 bathrooms beautifully situated on a lot over 16,000 square feet. An entertainer's paradise, this home has an elevator, gourmet chef's kitchen, wine cellar, indoor sauna and Jacuzzi, outdoor BBQ and fire pit, sun-drenched pool and sports court. The home is a fully equipped Control 4 Smart Home boasting high ceilings and custom cabinetry throughout.
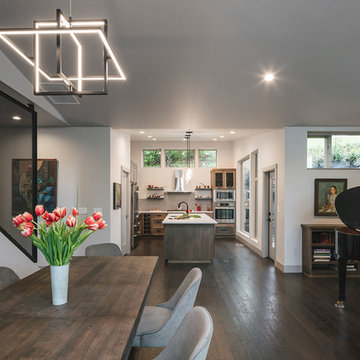
Immagine di una sala da pranzo aperta verso la cucina moderna di medie dimensioni con pareti bianche, parquet scuro e pavimento marrone
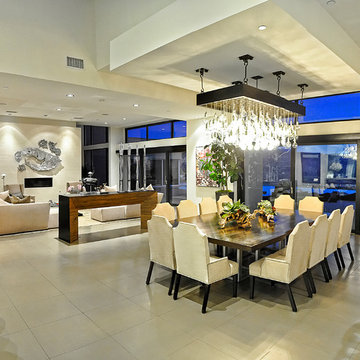
Roman Sebek
Immagine di una grande sala da pranzo aperta verso il soggiorno minimalista con pareti bianche e pavimento con piastrelle in ceramica
Immagine di una grande sala da pranzo aperta verso il soggiorno minimalista con pareti bianche e pavimento con piastrelle in ceramica

Der geräumige Ess- und Wohnbereich ist offen gestaltet. Der TV ist an eine mit Stoff bezogene Wand angefügt.
Immagine di un'ampia sala da pranzo aperta verso la cucina minimalista con pareti bianche, pavimento con piastrelle in ceramica, pavimento bianco, soffitto in carta da parati e boiserie
Immagine di un'ampia sala da pranzo aperta verso la cucina minimalista con pareti bianche, pavimento con piastrelle in ceramica, pavimento bianco, soffitto in carta da parati e boiserie
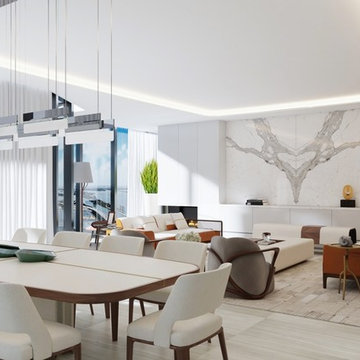
Zaha Hadid Architects have dazzled us again, this time with 1000 MUSEUM, a high-rise residential tower that casts a luminous presence across Biscayne Boulevard.At 4800 square-feet, the residence offers a spacious floor plan that is easy to work with and offers lots of possibilities, including a spectacular terrace that brings the total square footage to 5500. Four bedrooms and five-and-a-half bathrooms are the perfect vehicles for exquisite furniture, finishes, lighting, custom pieces, and more.We’ve sourced Giorgetti, Holly Hunt, Kyle Bunting, Hermès, Rolling Hill Lighting, and more
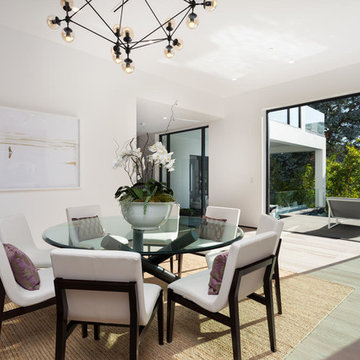
A masterpiece of light and design, this gorgeous Beverly Hills contemporary is filled with incredible moments, offering the perfect balance of intimate corners and open spaces.
A large driveway with space for ten cars is complete with a contemporary fountain wall that beckons guests inside. An amazing pivot door opens to an airy foyer and light-filled corridor with sliding walls of glass and high ceilings enhancing the space and scale of every room. An elegant study features a tranquil outdoor garden and faces an open living area with fireplace. A formal dining room spills into the incredible gourmet Italian kitchen with butler’s pantry—complete with Miele appliances, eat-in island and Carrara marble countertops—and an additional open living area is roomy and bright. Two well-appointed powder rooms on either end of the main floor offer luxury and convenience.
Surrounded by large windows and skylights, the stairway to the second floor overlooks incredible views of the home and its natural surroundings. A gallery space awaits an owner’s art collection at the top of the landing and an elevator, accessible from every floor in the home, opens just outside the master suite. Three en-suite guest rooms are spacious and bright, all featuring walk-in closets, gorgeous bathrooms and balconies that open to exquisite canyon views. A striking master suite features a sitting area, fireplace, stunning walk-in closet with cedar wood shelving, and marble bathroom with stand-alone tub. A spacious balcony extends the entire length of the room and floor-to-ceiling windows create a feeling of openness and connection to nature.
A large grassy area accessible from the second level is ideal for relaxing and entertaining with family and friends, and features a fire pit with ample lounge seating and tall hedges for privacy and seclusion. Downstairs, an infinity pool with deck and canyon views feels like a natural extension of the home, seamlessly integrated with the indoor living areas through sliding pocket doors.
Amenities and features including a glassed-in wine room and tasting area, additional en-suite bedroom ideal for staff quarters, designer fixtures and appliances and ample parking complete this superb hillside retreat.
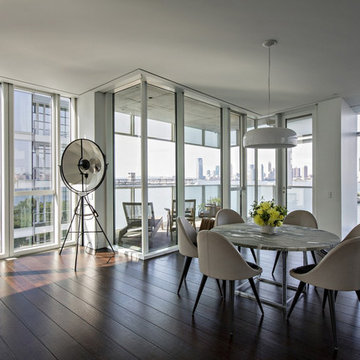
Wall Street Journal
Immagine di una grande sala da pranzo aperta verso il soggiorno moderna con pareti bianche, parquet scuro, nessun camino e pavimento marrone
Immagine di una grande sala da pranzo aperta verso il soggiorno moderna con pareti bianche, parquet scuro, nessun camino e pavimento marrone

Removed Wall separating the living, and dining room. Installed Gas fireplace, with limestone facade.
Immagine di una grande sala da pranzo aperta verso il soggiorno moderna con pareti grigie, pavimento in vinile, camino ad angolo, cornice del camino in pietra e pavimento grigio
Immagine di una grande sala da pranzo aperta verso il soggiorno moderna con pareti grigie, pavimento in vinile, camino ad angolo, cornice del camino in pietra e pavimento grigio
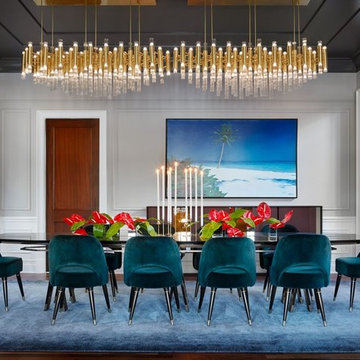
Ispirazione per un'ampia sala da pranzo aperta verso il soggiorno minimalista con pareti grigie, parquet scuro e pavimento marrone
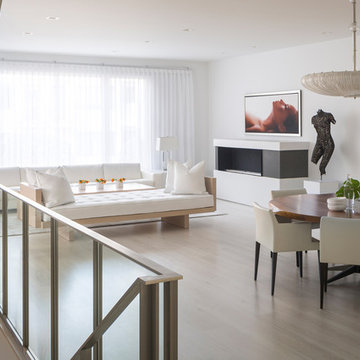
Photography by Scott Hargis
Foto di una grande sala da pranzo aperta verso il soggiorno moderna con pareti bianche, parquet chiaro e nessun camino
Foto di una grande sala da pranzo aperta verso il soggiorno moderna con pareti bianche, parquet chiaro e nessun camino
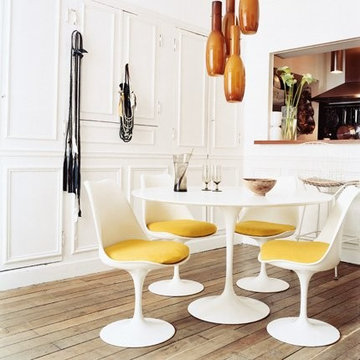
The Tulip dining chair and dining table exude a futuristic feel while staying in tune with a minimalistic vibe.
Idee per una sala da pranzo moderna
Idee per una sala da pranzo moderna
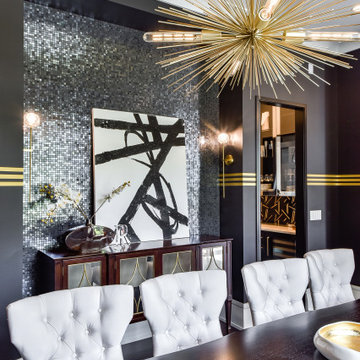
This semi-circular dining room has tiled niches on two axis.
Ispirazione per una grande sala da pranzo aperta verso la cucina minimalista con pareti blu, parquet scuro, nessun camino, pavimento marrone e soffitto ribassato
Ispirazione per una grande sala da pranzo aperta verso la cucina minimalista con pareti blu, parquet scuro, nessun camino, pavimento marrone e soffitto ribassato
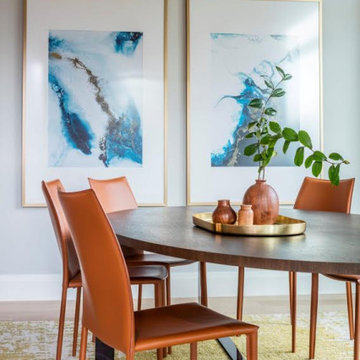
This newly built custom residence turned out to be spectacular. With Interiors by Popov’s magic touch, it has become a real family home that is comfortable for the grownups, safe for the kids and friendly to the little dogs that now occupy this space.The start of construction was a bumpy road for the homeowners. After the house was framed, our clients found themselves paralyzed with the million and one decisions that had to be made. Decisions about plumbing, electrical, millwork, hardware and exterior left them drained and overwhelmed. The couple needed help. It was at this point that they were referred to us by a friend.We immediately went about systematizing the selection and design process, which allowed us to streamline decision making and stay ahead of construction.
We designed every detail in this house. And when I say every detail, I mean it. We designed lighting, plumbing, millwork, hard surfaces, exterior, kitchen, bathrooms, fireplace and so much more. After the construction-related items were addressed, we moved to furniture, rugs, lamps, art, accessories, bedding and so on.
The result of our systematic approach and design vision was a client head over heels in love with their new home. The positive feedback we received from this homeowner was immensely gratifying. They said the only thing that they regret was not hiring Interiors by Popov sooner!
Sale da Pranzo moderne - Foto e idee per arredare
3
