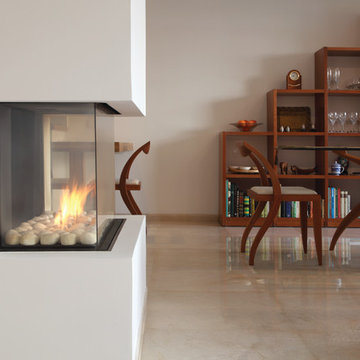Sale da Pranzo marroni - Foto e idee per arredare
Filtra anche per:
Budget
Ordina per:Popolari oggi
161 - 180 di 4.305 foto
1 di 3
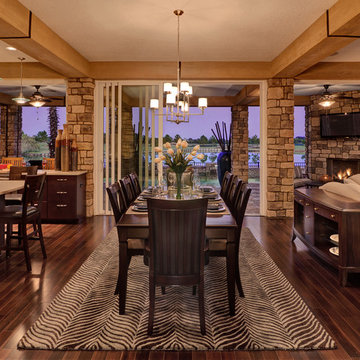
BUILDER magazine
Immagine di una grande sala da pranzo aperta verso il soggiorno classica con pareti marroni, parquet scuro, pavimento marrone, camino classico e cornice del camino in pietra
Immagine di una grande sala da pranzo aperta verso il soggiorno classica con pareti marroni, parquet scuro, pavimento marrone, camino classico e cornice del camino in pietra
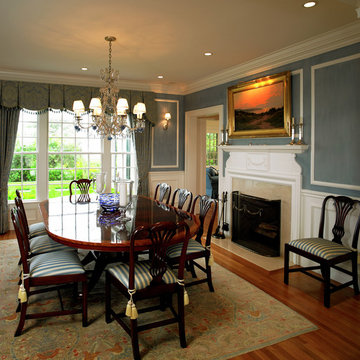
Greg Premru
Foto di una grande sala da pranzo chic chiusa con pareti blu, pavimento in legno massello medio, camino classico e cornice del camino in pietra
Foto di una grande sala da pranzo chic chiusa con pareti blu, pavimento in legno massello medio, camino classico e cornice del camino in pietra
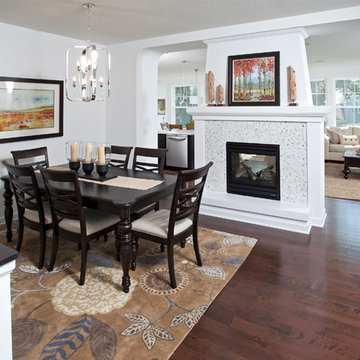
A gorgeous formal dining area featuring a two-sided fireplace opening up to living room and kitchen allows a natural flow between all rooms.
This home is a custom home built by Homes by Tradition located in Lakeville, MN. Our showcase models are professionally staged. Please contact Ambiance at Home for information on furniture - 952.440.6757. Thank you!
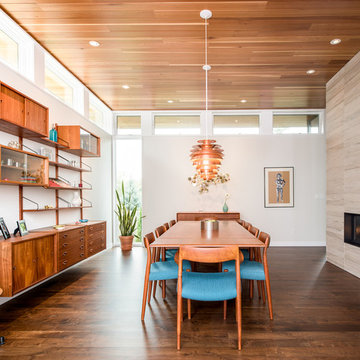
A modern dining room furnished with vintage modern teak furnishings. A two-sided limestone fireplace separates the dining from the living room. Tall ceilings finished in clear cedar.
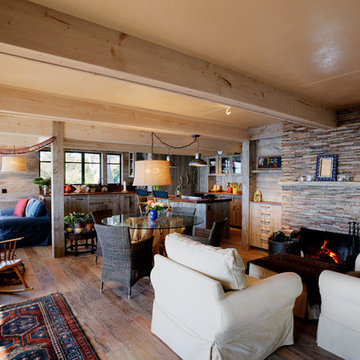
"In the Light"
A remodeled 50's beach shack, perched on the bluffs of Santa Barbara., overlooking the Channel islands. The concept was to be authentic and true to the natural world outside and not "over design" the interior. It had to use "live" materials and show the hands of real craftsmen.
After failing at surfaces and finishes that tried to "look" real we shifted directions and went to the authentic materials that gave us the solution.
There is no experience finer than a willing, creative client and a designer willing to roll up his sleeves in a collaborative effort to enhance a living space. Both lives were improved and the community gained.
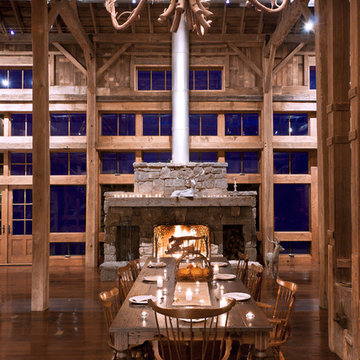
This project salvages a historic German-style bank barn that fell into serious decay and readapts it into a private family entertainment space. The barn had to be straightened, stabilized, and moved to a new location off the road as required by local zoning. Design plans maintain the integrity of the bank barn and reuses lumber. The traditional details juxtapose modern amenities including two bedrooms, two loft-style dayrooms, a large kitchen for entertaining, dining room, and family room with stone fireplace. Finishes are exposed throughout. A highlight is a two-level porch: one covered, one screened. The backside of the barn provides privacy and the perfect place to relax and enjoy full, unobstructed views of the property.
Photos by Cesar Lujan
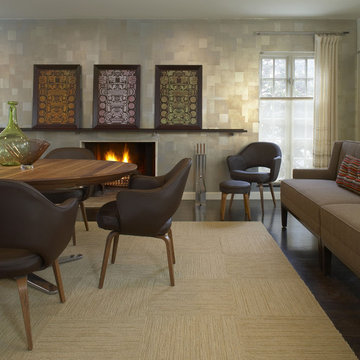
These totally hip homeowners love mid-century modern design. Since this dining area is open to the kitchen, we added the silver leaf wallcovering to bring the feeling of the stainless steel appliances into this room. We knew this room will potentially have food and drink disasters, so the Knoll chairs are covered in a very durable and chic chocolate brown metallic vinyl, and we used carpet tiles which can be easily replaced if stained. The custom walnut and chrome table expands to seat 12; we designed the custom sofa at right to be used as a split banquet in such instances. The hand-woven mohair drapery completes the room, and is a warm contrast to the silver leaf wall.
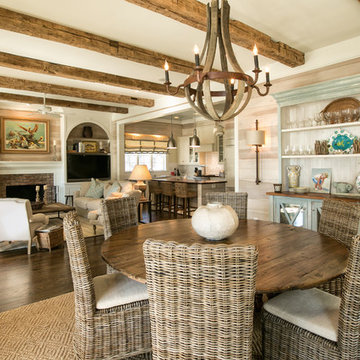
Open living, dining and kitchen areas in this coastal home make for easy, comfortable living. Construction by Dempsey Hodges Construction
Ispirazione per una sala da pranzo stile marinaro con parquet scuro
Ispirazione per una sala da pranzo stile marinaro con parquet scuro
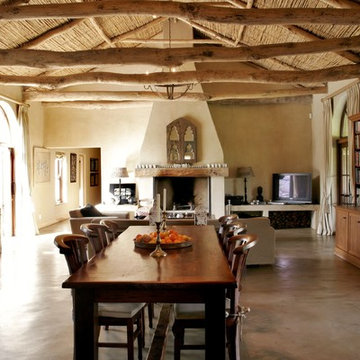
This is the farmhouse that I designed and built in Franschhoek, South Africa on a 12 hectare old vineyard. It was the start of my 3D visualisation & design activities and have since grown and built my business in The Netherlands.
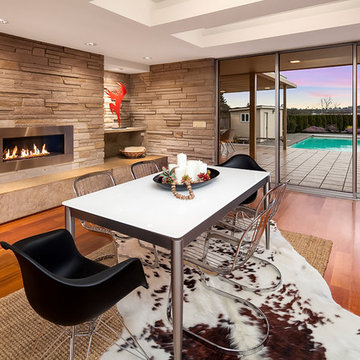
Formal dining area in luxury Midcentury home with light hardwood flooring.
Immagine di una sala da pranzo minimalista con pareti beige, pavimento in legno massello medio, camino classico, cornice del camino in metallo e pavimento marrone
Immagine di una sala da pranzo minimalista con pareti beige, pavimento in legno massello medio, camino classico, cornice del camino in metallo e pavimento marrone
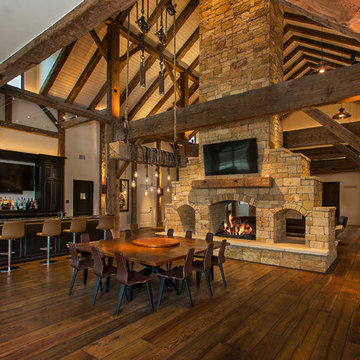
The lighting design in this rustic barn with a modern design was the designed and built by lighting designer Mike Moss. This was not only a dream to shoot because of my love for rustic architecture but also because the lighting design was so well done it was a ease to capture. Photography by Vernon Wentz of Ad Imagery
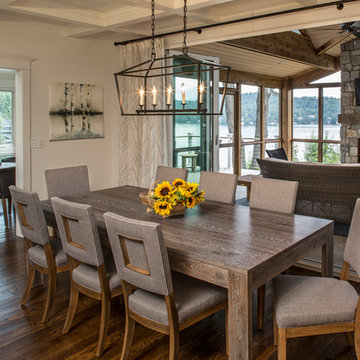
Interior Design: Allard + Roberts Interior Design
Construction: K Enterprises
Photography: David Dietrich Photography
Ispirazione per una sala da pranzo classica di medie dimensioni con pareti bianche, parquet scuro, camino classico, cornice del camino in pietra e pavimento marrone
Ispirazione per una sala da pranzo classica di medie dimensioni con pareti bianche, parquet scuro, camino classico, cornice del camino in pietra e pavimento marrone
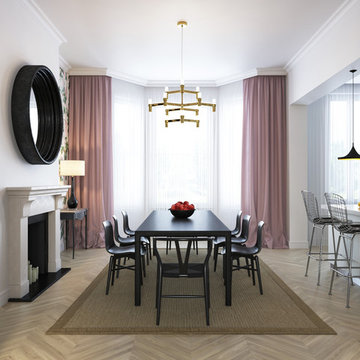
The open-plan configuration of this apartment means the dining furniture will be seen from the far end of the living space, so it’s important that it looks perfect. The table and chairs are beautifully bold in black, but their clean lines prevent them looking heavy. For variety, a comfortable classic armchair stands at each of the table, chosen for its sinuous shape and open design, which allows long sight lines from the living space through to the far wall. The gorgeous fireplace is complemented by an oversized convex mirror, a real statement piece in striking black, but these dark accents are softened by luxurious curtains in dusky pink teamed and gauzy white drapes which give privacy without blocking light.
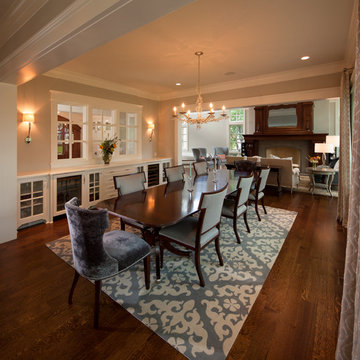
Phillip Mueller Photography, Architect: Sharratt Design Company, Interior Design: Martha O'Hara Interiors
Idee per una sala da pranzo tradizionale con pareti beige, parquet scuro e pavimento marrone
Idee per una sala da pranzo tradizionale con pareti beige, parquet scuro e pavimento marrone
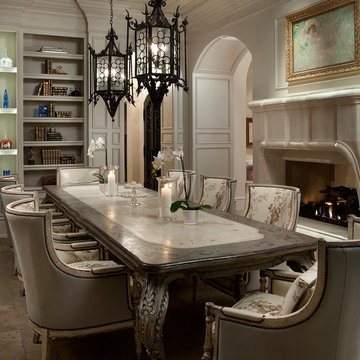
From the natural stone flooring molding and millwork to the custom fireplace and mantel, this home has everything the clients wanted. Did you notice the French doors and custom chandeliers?
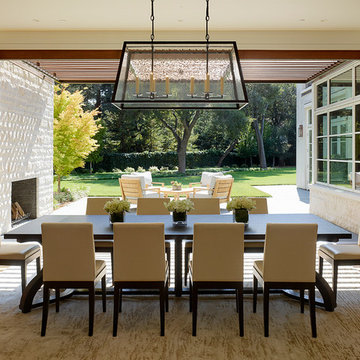
Matthew Millman Photography http://www.matthewmillman.com/
Ispirazione per una sala da pranzo aperta verso il soggiorno tradizionale di medie dimensioni con pareti marroni, parquet chiaro, camino classico, cornice del camino in pietra e pavimento beige
Ispirazione per una sala da pranzo aperta verso il soggiorno tradizionale di medie dimensioni con pareti marroni, parquet chiaro, camino classico, cornice del camino in pietra e pavimento beige
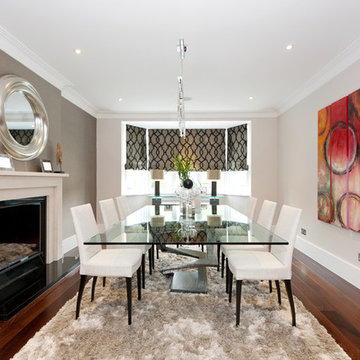
Luke Casserley
Esempio di una sala da pranzo minimal di medie dimensioni con pareti beige, parquet scuro e camino classico
Esempio di una sala da pranzo minimal di medie dimensioni con pareti beige, parquet scuro e camino classico
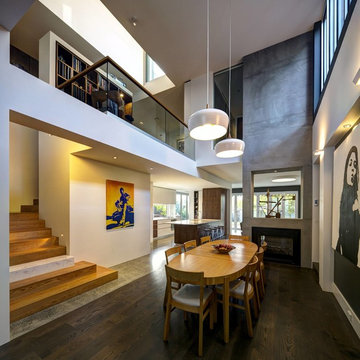
Wolf House is a contemporary home designed for flexible, easy living for a young family of 5. The spaces have multi use and the large home has a connection through its void space allowing all family members to be in touch with each other. The home boasts excellent energy efficiency and a clear view of the sky from every single room in the house.
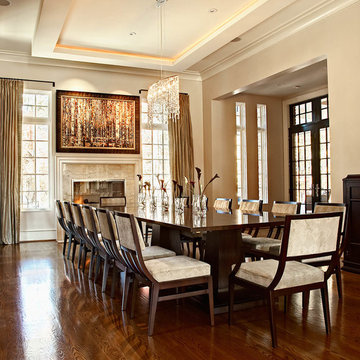
Photo by dustin peck photography inc; Interior Designer: Design Lines, Ltd (hpickett@designlinesltd.com), Architectural Design by Dean Marvin Malecha, FAIA, NC State University College of Design
Sale da Pranzo marroni - Foto e idee per arredare
9
