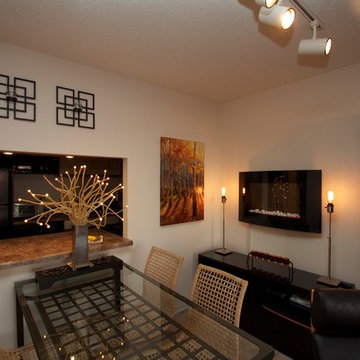Sale da Pranzo marroni - Foto e idee per arredare
Filtra anche per:
Budget
Ordina per:Popolari oggi
81 - 100 di 4.305 foto
1 di 3
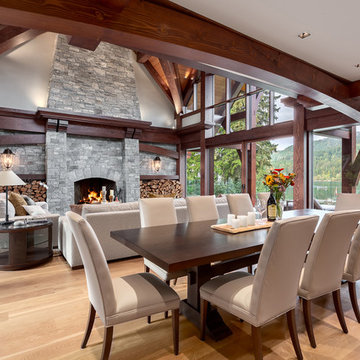
Our clients for this grand mountain lodge wanted the warmth and solidness of timber to contrast many of the contemporary steel, glass and stone architecture more prevalent in the area recently. A desire for timberwork with ‘GRRRR’ equipped to handle the massive snowloads in this location, ensured that the timbers were fit to scale this awe-inspiring 8700sq ft residence. Working with Peter Rose Architecture + Interiors Inc., we came up with unique designs for the timberwork to be highlighted throughout the entire home. The Kettle River crew worked for 2.5 years designing and erecting the timber frame as well as the 2 feature staircases and complex heavy timber mouldings and mantle in the great room. We also coordinated and installed the direct set glazing on the timberwork and the unique Unison lift and slide doors that integrate seamlessly with the timberwork. Huge credit should also be given to the very talented builder on this project - MacDougall Construction & Renovations, it was a pleasure to partner with your team on this project.
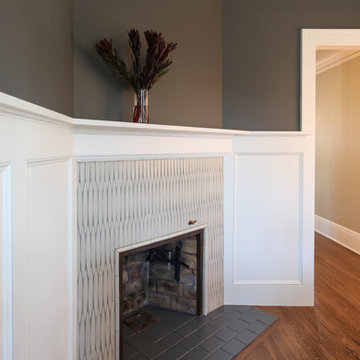
Jenna & Lauren Weiler
Ispirazione per una sala da pranzo tradizionale chiusa e di medie dimensioni con pareti grigie, pavimento in legno massello medio, camino ad angolo, cornice del camino piastrellata e pavimento marrone
Ispirazione per una sala da pranzo tradizionale chiusa e di medie dimensioni con pareti grigie, pavimento in legno massello medio, camino ad angolo, cornice del camino piastrellata e pavimento marrone
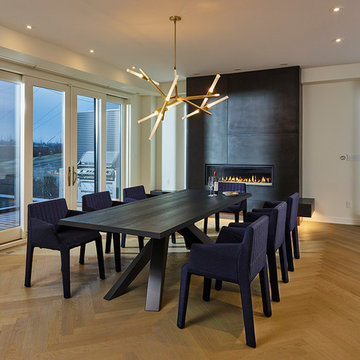
Just a few steps up from the kitchen is this dining area perfect for intimate dinner parties.
Esempio di una sala da pranzo moderna
Esempio di una sala da pranzo moderna
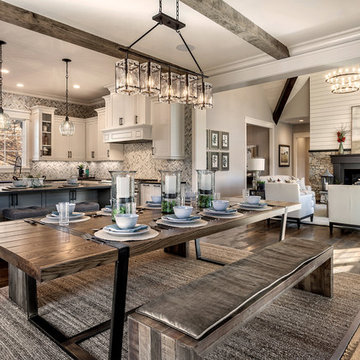
Inspiro 8
Foto di una grande sala da pranzo aperta verso la cucina rustica con pavimento in legno massello medio
Foto di una grande sala da pranzo aperta verso la cucina rustica con pavimento in legno massello medio
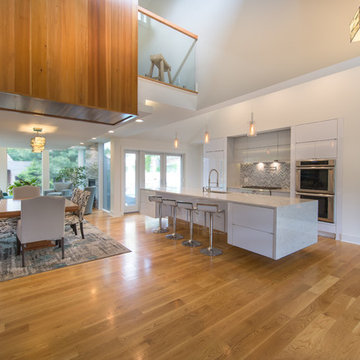
Idee per una grande sala da pranzo aperta verso la cucina contemporanea con pareti bianche, parquet chiaro, camino lineare Ribbon, cornice del camino in metallo e pavimento beige
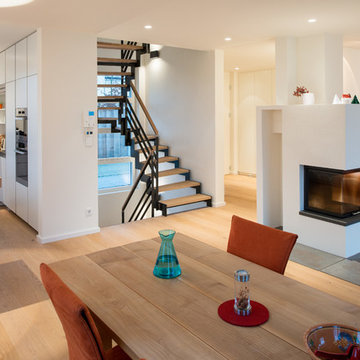
Spitzbart Treppen
Leopoldstr. 126
80802 München
Tel. 089/47077408
info@spitzbart.de
Idee per una sala da pranzo aperta verso il soggiorno design di medie dimensioni con pareti bianche, parquet chiaro, camino bifacciale e cornice del camino in intonaco
Idee per una sala da pranzo aperta verso il soggiorno design di medie dimensioni con pareti bianche, parquet chiaro, camino bifacciale e cornice del camino in intonaco
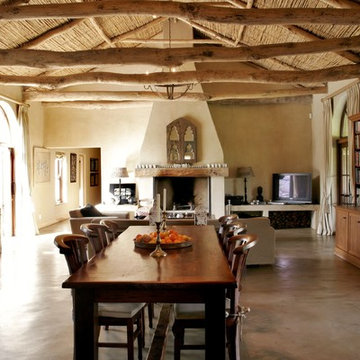
This is the farmhouse that I designed and built in Franschhoek, South Africa on a 12 hectare old vineyard. It was the start of my 3D visualisation & design activities and have since grown and built my business in The Netherlands.
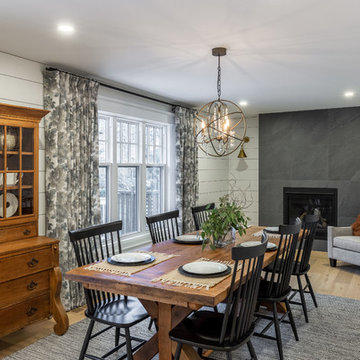
James C Lee Photography
Esempio di una sala da pranzo country con pareti bianche, parquet chiaro, camino classico, cornice del camino piastrellata e pavimento marrone
Esempio di una sala da pranzo country con pareti bianche, parquet chiaro, camino classico, cornice del camino piastrellata e pavimento marrone
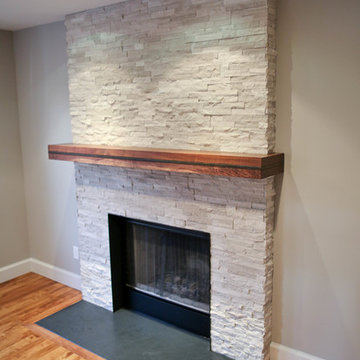
The addition of stacked stone and new mantel make what was ho hum fireplace, into a true focal point of the family dining room. , Mantel successfully fuses reclaimed walnut with a steel metal accent. Mantel was custom built and stained at Black Forest's shop.
Joel Hess
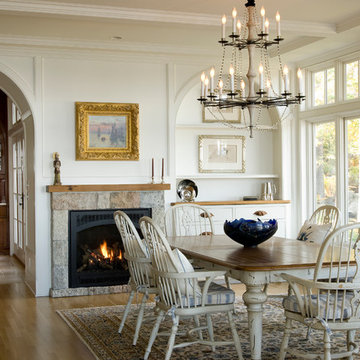
Photographer: James R. Salomon Photography
Principal Architect: Anthony "Ankie" Barnes, AIA, LEED AP
Project Architect: William Wheeler
Immagine di una sala da pranzo classica con pareti bianche, pavimento in legno massello medio, camino classico e cornice del camino in pietra
Immagine di una sala da pranzo classica con pareti bianche, pavimento in legno massello medio, camino classico e cornice del camino in pietra
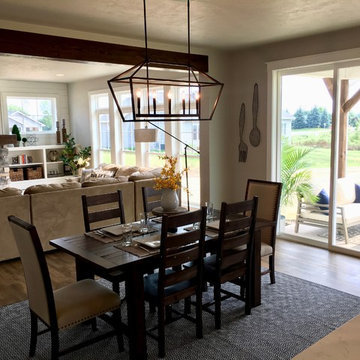
Open concept is totally in, and it looks great on this house! Along with the extra large sliding doors that lead to the deck, this space is perfect for dining and entertaining! Did you see that lighting fixture above the dining table? LOVE!
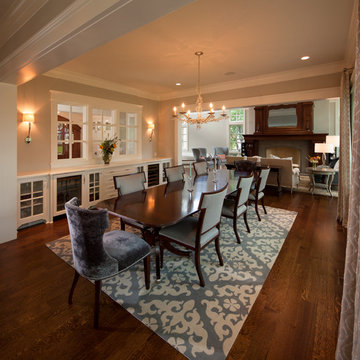
Phillip Mueller Photography, Architect: Sharratt Design Company, Interior Design: Martha O'Hara Interiors
Idee per una sala da pranzo tradizionale con pareti beige, parquet scuro e pavimento marrone
Idee per una sala da pranzo tradizionale con pareti beige, parquet scuro e pavimento marrone
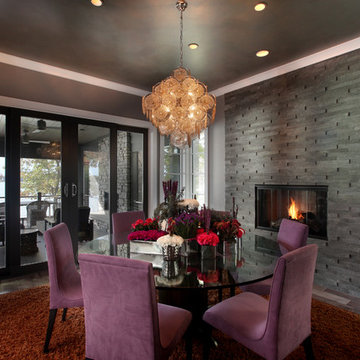
The Hasserton is a sleek take on the waterfront home. This multi-level design exudes modern chic as well as the comfort of a family cottage. The sprawling main floor footprint offers homeowners areas to lounge, a spacious kitchen, a formal dining room, access to outdoor living, and a luxurious master bedroom suite. The upper level features two additional bedrooms and a loft, while the lower level is the entertainment center of the home. A curved beverage bar sits adjacent to comfortable sitting areas. A guest bedroom and exercise facility are also located on this floor.
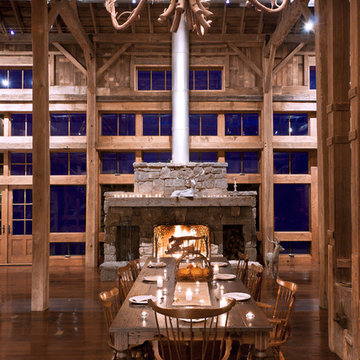
This project salvages a historic German-style bank barn that fell into serious decay and readapts it into a private family entertainment space. The barn had to be straightened, stabilized, and moved to a new location off the road as required by local zoning. Design plans maintain the integrity of the bank barn and reuses lumber. The traditional details juxtapose modern amenities including two bedrooms, two loft-style dayrooms, a large kitchen for entertaining, dining room, and family room with stone fireplace. Finishes are exposed throughout. A highlight is a two-level porch: one covered, one screened. The backside of the barn provides privacy and the perfect place to relax and enjoy full, unobstructed views of the property.
Photos by Cesar Lujan
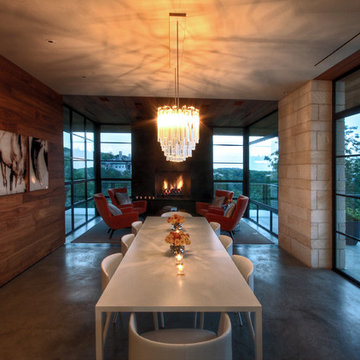
Nestled into sloping topography, the design of this home allows privacy from the street while providing unique vistas throughout the house and to the surrounding hill country and downtown skyline. Layering rooms with each other as well as circulation galleries, insures seclusion while allowing stunning downtown views. The owners' goals of creating a home with a contemporary flow and finish while providing a warm setting for daily life was accomplished through mixing warm natural finishes such as stained wood with gray tones in concrete and local limestone. The home's program also hinged around using both passive and active green features. Sustainable elements include geothermal heating/cooling, rainwater harvesting, spray foam insulation, high efficiency glazing, recessing lower spaces into the hillside on the west side, and roof/overhang design to provide passive solar coverage of walls and windows. The resulting design is a sustainably balanced, visually pleasing home which reflects the lifestyle and needs of the clients.
Photography by Adam Steiner
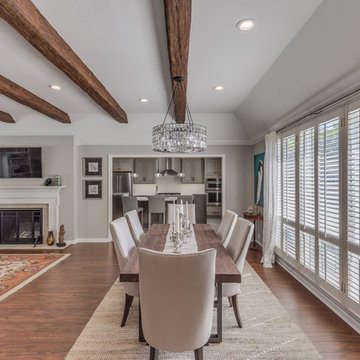
Foto di una sala da pranzo aperta verso la cucina chic con pareti beige, pavimento in legno massello medio e nessun camino
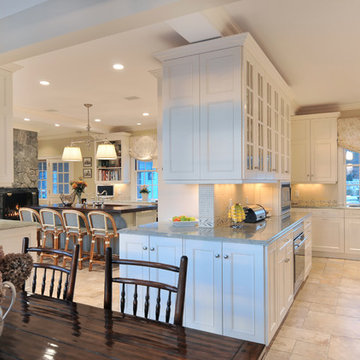
Designed by Ken Kelly, Kitchen Designs by Ken Kelly
Antique White Wood Mode Cabinetry
kitchendesigns.com
Idee per una grande sala da pranzo aperta verso il soggiorno tradizionale con pareti beige, pavimento in travertino, camino classico e cornice del camino in pietra
Idee per una grande sala da pranzo aperta verso il soggiorno tradizionale con pareti beige, pavimento in travertino, camino classico e cornice del camino in pietra
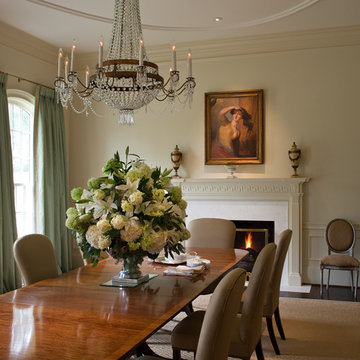
James Lockhart photo
Ispirazione per una grande sala da pranzo tradizionale chiusa con pareti beige, parquet scuro e camino classico
Ispirazione per una grande sala da pranzo tradizionale chiusa con pareti beige, parquet scuro e camino classico
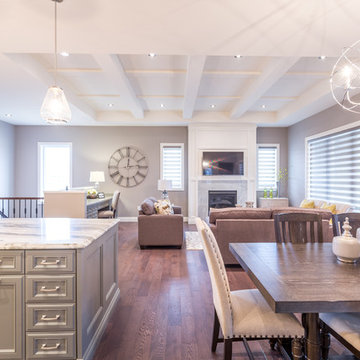
Immagine di una grande sala da pranzo aperta verso il soggiorno tradizionale con pareti grigie, parquet scuro, camino classico, cornice del camino in legno e pavimento marrone
Sale da Pranzo marroni - Foto e idee per arredare
5
