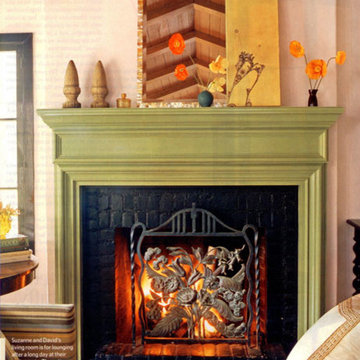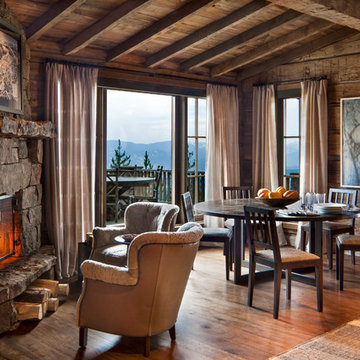Sale da Pranzo marroni - Foto e idee per arredare
Filtra anche per:
Budget
Ordina per:Popolari oggi
101 - 120 di 4.305 foto
1 di 3
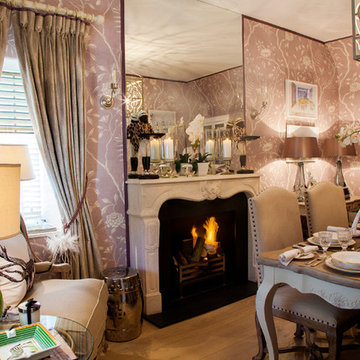
Teresa Geissler
Idee per una piccola sala da pranzo chic chiusa con pavimento in legno massello medio, nessun camino, cornice del camino in pietra e pareti rosa
Idee per una piccola sala da pranzo chic chiusa con pavimento in legno massello medio, nessun camino, cornice del camino in pietra e pareti rosa
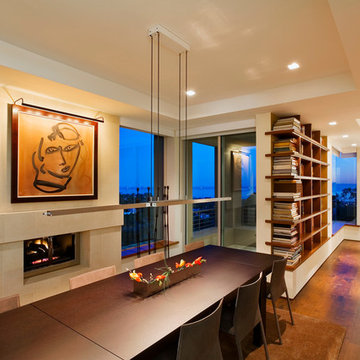
Photography ©Ciro Coelho/ArquitecturalPhoto.com
Ispirazione per una sala da pranzo aperta verso il soggiorno design con pareti beige, pavimento in legno massello medio e camino lineare Ribbon
Ispirazione per una sala da pranzo aperta verso il soggiorno design con pareti beige, pavimento in legno massello medio e camino lineare Ribbon
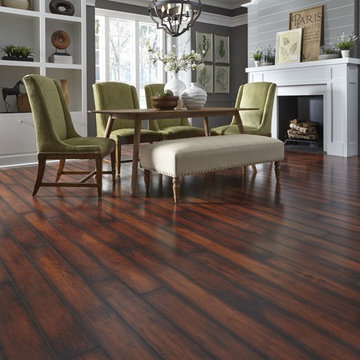
Dream Home's Charisma PLUS line of laminate floors will fill your home with harmonious style. This product has it all: an 8mm moisture-resistant core PLUS a 2mm pre-glued sound-proofing foam underlay, the feel of real wood grain and a 25 year warranty
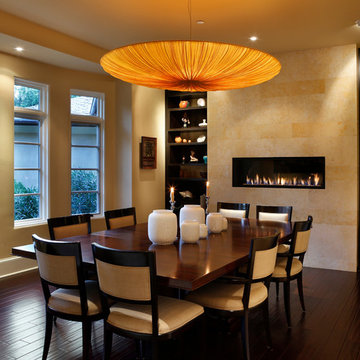
Photo Credit: Bernard Andre
Foto di una sala da pranzo minimal con pareti beige e parquet scuro
Foto di una sala da pranzo minimal con pareti beige e parquet scuro

Existing tumbled limestone tiles were removed from the fireplace & hearth and replaced with new taupe colored brick-like 2x8 ceramic tile. A new reclaimed rustic beam installed for mantle. To add even more architectural detail to the fireplace painted shiplap boards were installed over existing drywall.
Marshall Skinner, Marshall Evan Photography
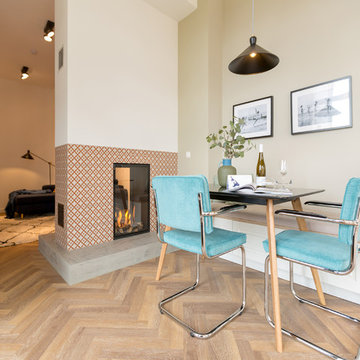
Usedom Travel
Immagine di una sala da pranzo aperta verso la cucina contemporanea di medie dimensioni con camino bifacciale, cornice del camino piastrellata, pareti beige, pavimento in legno massello medio e pavimento marrone
Immagine di una sala da pranzo aperta verso la cucina contemporanea di medie dimensioni con camino bifacciale, cornice del camino piastrellata, pareti beige, pavimento in legno massello medio e pavimento marrone

Esempio di una grande sala da pranzo aperta verso il soggiorno classica con pareti beige, camino lineare Ribbon, cornice del camino in mattoni, pavimento grigio e pavimento in vinile
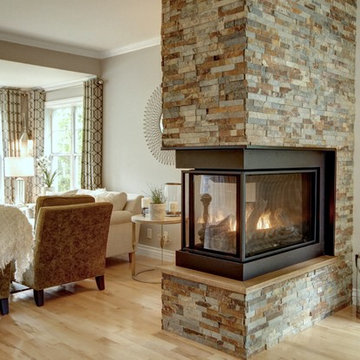
Lyne Brunet
Idee per una sala da pranzo tradizionale chiusa e di medie dimensioni con pareti grigie, parquet chiaro, camino bifacciale, cornice del camino in pietra e pavimento marrone
Idee per una sala da pranzo tradizionale chiusa e di medie dimensioni con pareti grigie, parquet chiaro, camino bifacciale, cornice del camino in pietra e pavimento marrone
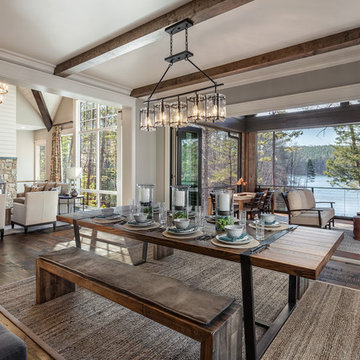
Inspiro 8
Foto di una grande sala da pranzo aperta verso la cucina rustica con pareti beige, pavimento in legno massello medio e cornice del camino in pietra
Foto di una grande sala da pranzo aperta verso la cucina rustica con pareti beige, pavimento in legno massello medio e cornice del camino in pietra
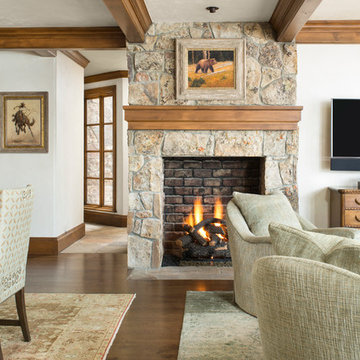
Kimberly Gavin Photography
Ispirazione per una grande sala da pranzo aperta verso la cucina rustica con pareti beige, parquet scuro, camino classico e cornice del camino in pietra
Ispirazione per una grande sala da pranzo aperta verso la cucina rustica con pareti beige, parquet scuro, camino classico e cornice del camino in pietra
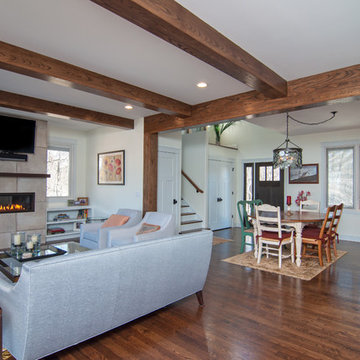
New beam allowed for the removal of a bearing wall, opening up the entry and dining to the living area and kitchen. Steel beam is clad with wood and faux beams over the living area and kitchen tie the space together visually.
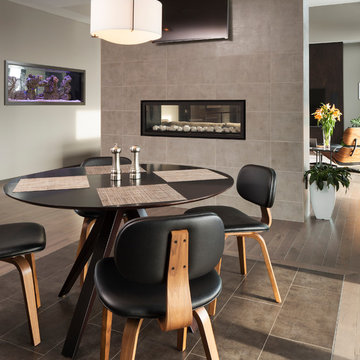
Photo Credit Landmark Photography. This home was designed with entertainment in mind. It has minimal detailing to give that contemporary transitional simplicity. The outdoor living and entertainment takes advantage of the lush wooded back lot. The see through aquarium and fireplace gives each space a feeling of coziness while allowing the open feel desired. In the basement the bar and wine cellar hosts more entertaining possibilities. Across from the bar is a sunken gulf simulator room and Theater. With the ongoing concept of open floor plan guests can communicate from the many exciting spaces in the basement.
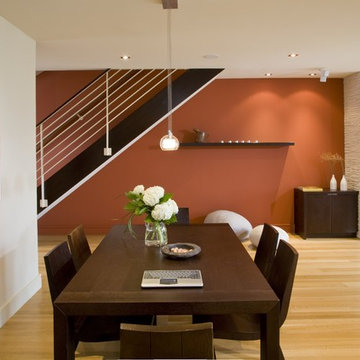
The continuity of the dark cabinetry, stair mass and simple lines of the furnishings against the natural wide plank flooring and the burnt orange accent wall beyond create a memorable setting in this Washington DC Duplex. Artwork by AndreasCharalambous.com
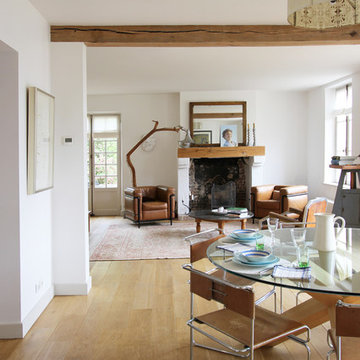
Ispirazione per una sala da pranzo aperta verso il soggiorno minimalista di medie dimensioni con pareti bianche, pavimento in legno massello medio e camino classico
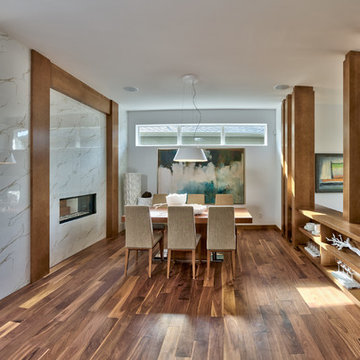
Daniel Wexler
Immagine di una sala da pranzo design chiusa e di medie dimensioni con pareti bianche, pavimento in legno massello medio, camino bifacciale e cornice del camino piastrellata
Immagine di una sala da pranzo design chiusa e di medie dimensioni con pareti bianche, pavimento in legno massello medio, camino bifacciale e cornice del camino piastrellata
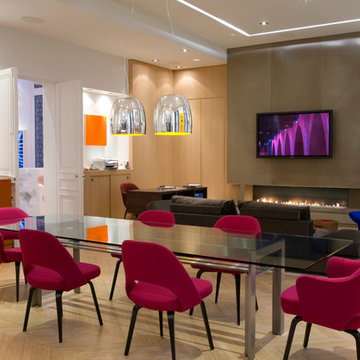
Arnaud Rinuccini Photographe
Foto di una grande sala da pranzo aperta verso il soggiorno contemporanea con pareti bianche e parquet chiaro
Foto di una grande sala da pranzo aperta verso il soggiorno contemporanea con pareti bianche e parquet chiaro
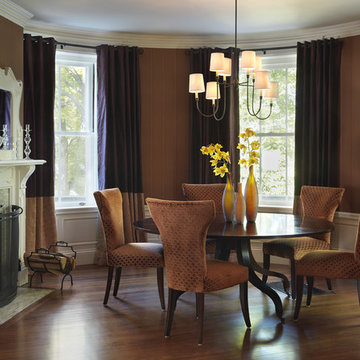
Esempio di una sala da pranzo aperta verso la cucina chic con pareti marroni, parquet scuro, cornice del camino piastrellata e camino classico
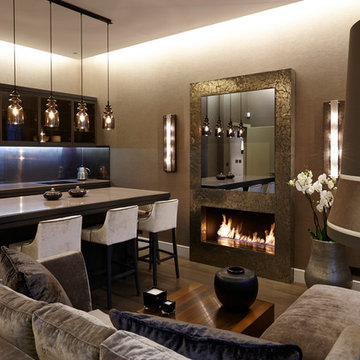
It is a common misconception that the fewer pieces of furniture and features you have in a space, the bigger it will look – this isn’t actually the case. The more zones and features you have the more it creates a perception of different areas within one room. The trick is not to have too many contrasts or palette juxtapositions but to use neutral tones in a variety of different textures and materials. A material that consists of layers of liquid metal and resin has been used to clad the fireplace surround, hand chiselled to create a crackled effect it has a textured appearance that is tactile and visually stimulating.
Keir Townsend has collaborated with Italian manufacturer Laurameroni on production of the copper coffee table; it features a unique process which involves applying patinated metal strips of different widths to furniture surfaces.
The velvet upholstered sofa has a matching ottoman which gives a feeling of expansive luxury and provides extra seating if required.
Sale da Pranzo marroni - Foto e idee per arredare
6
