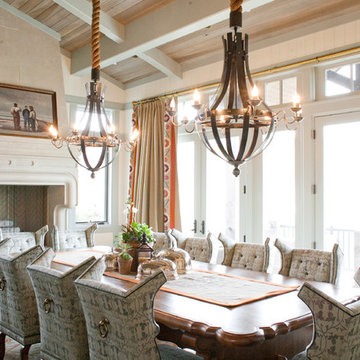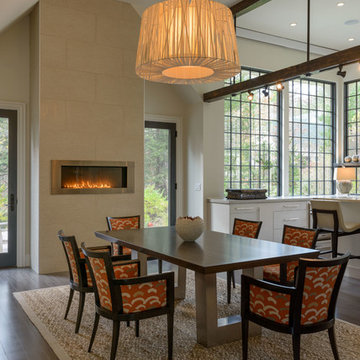Sale da Pranzo marroni - Foto e idee per arredare
Filtra anche per:
Budget
Ordina per:Popolari oggi
121 - 140 di 4.305 foto
1 di 3
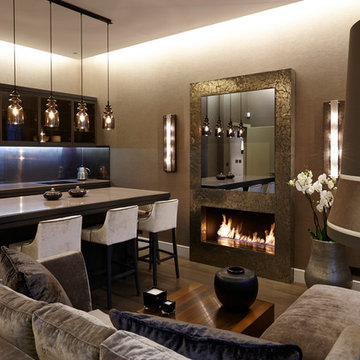
It is a common misconception that the fewer pieces of furniture and features you have in a space, the bigger it will look – this isn’t actually the case. The more zones and features you have the more it creates a perception of different areas within one room. The trick is not to have too many contrasts or palette juxtapositions but to use neutral tones in a variety of different textures and materials. A material that consists of layers of liquid metal and resin has been used to clad the fireplace surround, hand chiselled to create a crackled effect it has a textured appearance that is tactile and visually stimulating.
Keir Townsend has collaborated with Italian manufacturer Laurameroni on production of the copper coffee table; it features a unique process which involves applying patinated metal strips of different widths to furniture surfaces.
The velvet upholstered sofa has a matching ottoman which gives a feeling of expansive luxury and provides extra seating if required.
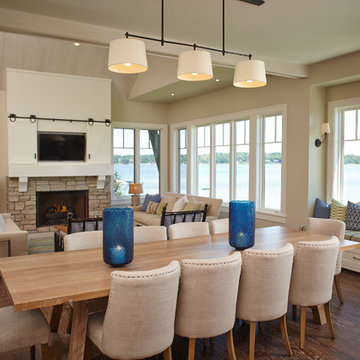
Esempio di una sala da pranzo aperta verso il soggiorno stile marino con pareti beige e parquet scuro
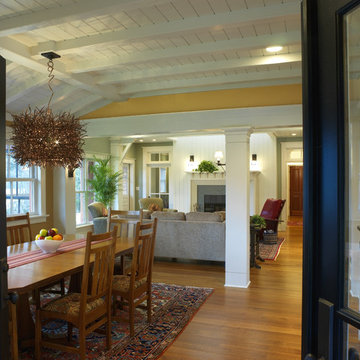
Photo: Herbert Studios
Idee per una sala da pranzo aperta verso il soggiorno chic con pareti gialle e pavimento in legno massello medio
Idee per una sala da pranzo aperta verso il soggiorno chic con pareti gialle e pavimento in legno massello medio
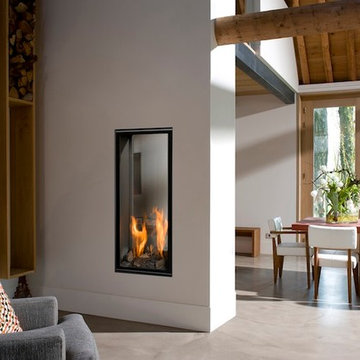
The Vertical Bell 3 line falls under the ‘new generation gas fires‘ where the focus is on both design and safety. This is the result of many years of knowledge, research and experience. The Vertical Bell is characterized by its own vertical design.
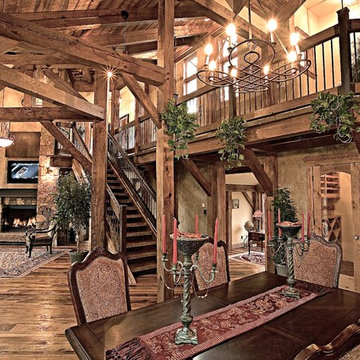
A unique Mining Themed Home Designed and Built by Trilogy Partners in Breckenridge Colorado on the Breckenridge Golf Course. This home was the grand prize winner of the 2008 Summit County Parade of Homes winning every major award. Also featured in Forbes Magazine. 5 Bedrooms 6 baths 5500 square feet with a three car garage. All exterior finishes are of reclaimed barn wood. Authentic timber frame structure. Interior by Trilogy Partners, additional interiors by Interiors by Design
Michael Rath, John Rath, Clay Schwarck Photography
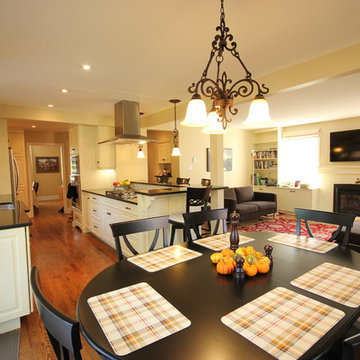
There was enough space for the kitchen that the original breakfast area could remain. This is not so much for sit down meals but also for kids to do their homework.
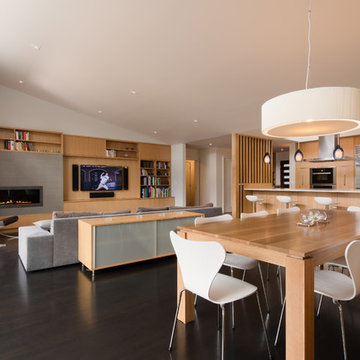
Photographer: Tyler Chartier
Esempio di una sala da pranzo aperta verso la cucina moderna di medie dimensioni con pareti bianche, parquet scuro e cornice del camino piastrellata
Esempio di una sala da pranzo aperta verso la cucina moderna di medie dimensioni con pareti bianche, parquet scuro e cornice del camino piastrellata
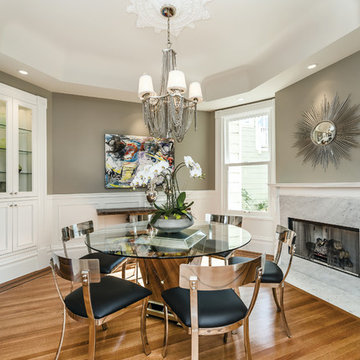
Photography: Olga Soboleva, Vanguard Properties
Idee per una sala da pranzo vittoriana con pareti grigie
Idee per una sala da pranzo vittoriana con pareti grigie
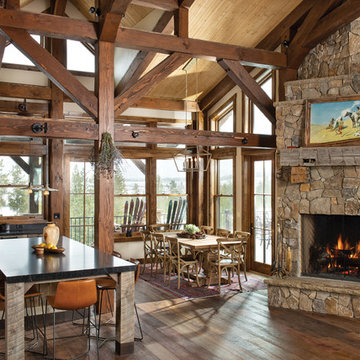
This space offers an open floor plan between the living room, dining room, and kitchen.
Produced By: PrecisionCraft Log & Timber Homes
Photos By: Longviews Studios, Inc.

Idee per una grande sala da pranzo minimal chiusa con pareti bianche, camino lineare Ribbon, cornice del camino in legno, pavimento beige e pavimento in cemento
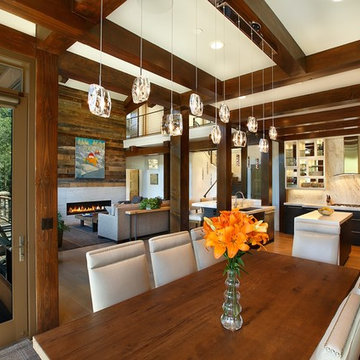
Esempio di una grande sala da pranzo aperta verso il soggiorno stile americano con pareti bianche, parquet chiaro, camino classico e cornice del camino in pietra
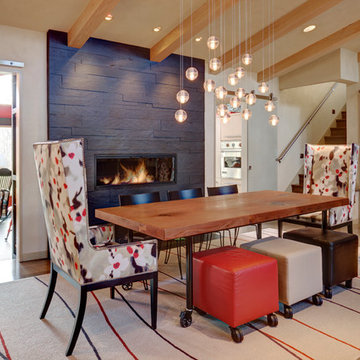
Dining Room featuring graduated slate fireplace, old-growth redwood slab dining table with casters, high back contemporary host chairs with nailhead trim, leather stools with casters, Italian glass pendant lighting, Joel Berman glass sliding barn doors, custom wool area rug, stainless steel barn door hardware for glass and charred wood doors, hand-planed Port Orford beamed ceiling, earth plaster walls and ceiling, stainless steel handrail
Photo: Michael R. Timmer
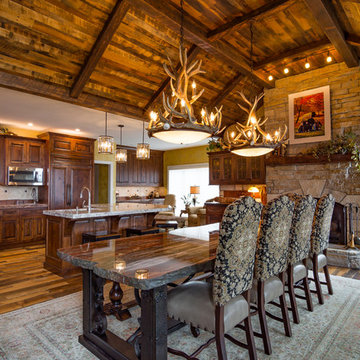
Lantern Light Photography
Esempio di una grande sala da pranzo aperta verso la cucina stile rurale con pareti gialle, pavimento in legno massello medio, camino classico e cornice del camino in pietra
Esempio di una grande sala da pranzo aperta verso la cucina stile rurale con pareti gialle, pavimento in legno massello medio, camino classico e cornice del camino in pietra
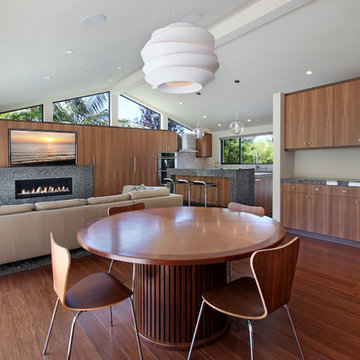
Architecture by Anders Lasater Architects. Interior Design and Landscape Design by Exotica Design Group. Photos by Jeri Koegel.
round dining table, wood dining table, wood dining chairs, white pendant light, pitched ceiling, great room, white ceiling beam, recessed lighting
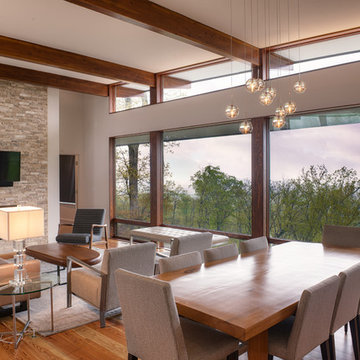
Contemporary open concept dining room with a view.
Photographer: Traveling Storytellers
Esempio di una sala da pranzo design di medie dimensioni con camino classico e cornice del camino in pietra
Esempio di una sala da pranzo design di medie dimensioni con camino classico e cornice del camino in pietra
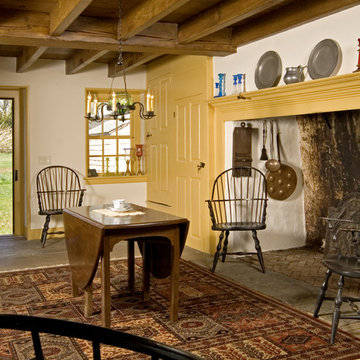
The restored hall.
Ispirazione per una sala da pranzo country con pareti bianche e camino classico
Ispirazione per una sala da pranzo country con pareti bianche e camino classico

Foto di una sala da pranzo aperta verso la cucina industriale di medie dimensioni con pareti bianche, parquet scuro, pavimento marrone, camino ad angolo e cornice del camino in pietra
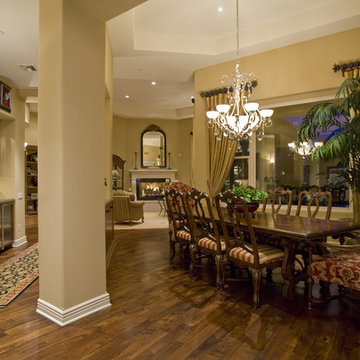
Formal Dining Room reflects client's love of old world and Italian furnishings.
Foto di una sala da pranzo aperta verso la cucina tradizionale di medie dimensioni con pareti beige, parquet scuro e nessun camino
Foto di una sala da pranzo aperta verso la cucina tradizionale di medie dimensioni con pareti beige, parquet scuro e nessun camino
Sale da Pranzo marroni - Foto e idee per arredare
7
