Sale da Pranzo grigie - Foto e idee per arredare
Filtra anche per:
Budget
Ordina per:Popolari oggi
141 - 160 di 2.007 foto
1 di 3

Foto di una piccola sala da pranzo chic chiusa con pareti grigie, pavimento in legno massello medio, camino classico, cornice del camino in mattoni e pavimento marrone
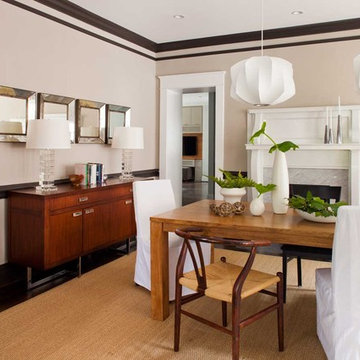
Jeff Herr
Idee per una sala da pranzo aperta verso la cucina minimal di medie dimensioni con pareti beige, parquet scuro, camino classico e cornice del camino in pietra
Idee per una sala da pranzo aperta verso la cucina minimal di medie dimensioni con pareti beige, parquet scuro, camino classico e cornice del camino in pietra

Esempio di una grande sala da pranzo aperta verso il soggiorno tradizionale con pareti verdi, pavimento in legno massello medio, camino classico, cornice del camino in pietra, pavimento marrone, travi a vista e pannellatura
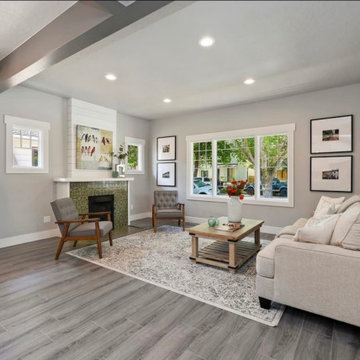
Foto di una sala da pranzo moderna con pavimento in laminato, camino classico, cornice del camino piastrellata, pavimento grigio, soffitto a volta e pareti in perlinato
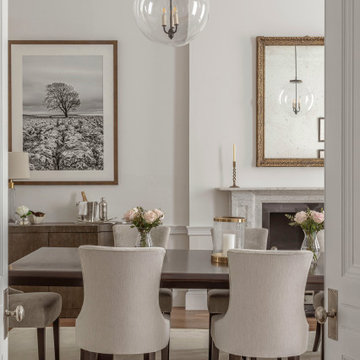
Ispirazione per una grande sala da pranzo classica chiusa con pareti bianche, pavimento in legno massello medio, camino classico, cornice del camino in pietra e pavimento marrone
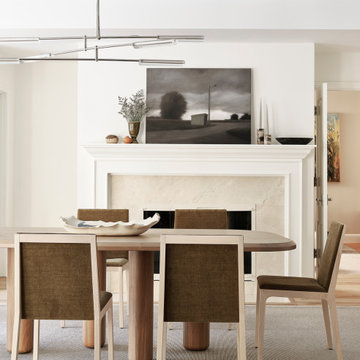
Esempio di una grande sala da pranzo classica chiusa con pareti bianche, parquet chiaro, camino classico, cornice del camino in pietra e soffitto ribassato
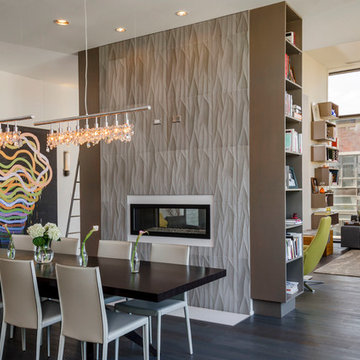
Our design focused primarily on a gray palate throughout the apartment, giving it a sleek look, but also added depth with the use of various textures and scales.
Photo Credit: Rolfe Hokanson Photography
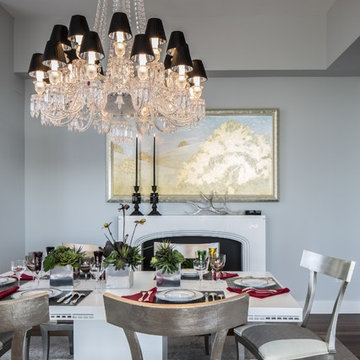
Foto di una sala da pranzo aperta verso il soggiorno tradizionale di medie dimensioni con pareti grigie, pavimento in legno massello medio, camino classico e cornice del camino in intonaco
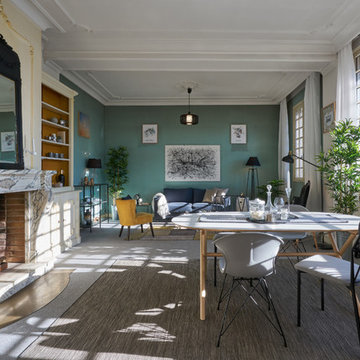
Alain L'Hérisson
Esempio di una sala da pranzo aperta verso il soggiorno nordica con pareti verdi, moquette, camino classico, cornice del camino in pietra e pavimento grigio
Esempio di una sala da pranzo aperta verso il soggiorno nordica con pareti verdi, moquette, camino classico, cornice del camino in pietra e pavimento grigio
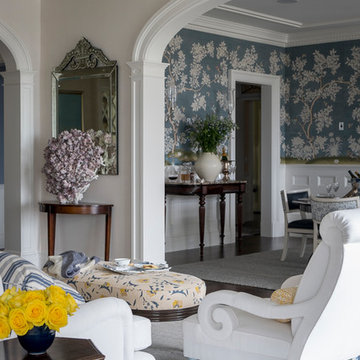
This Dining Room continues the coastal aesthetic of the home with paneled walls and a projecting rectangular bay with access to the outdoor entertainment spaces beyond.
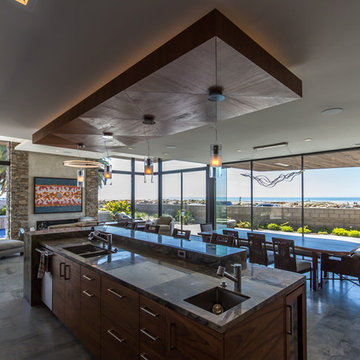
Immagine di un'ampia sala da pranzo aperta verso il soggiorno minimalista con pareti bianche, pavimento in gres porcellanato, camino lineare Ribbon, cornice del camino in pietra e pavimento grigio
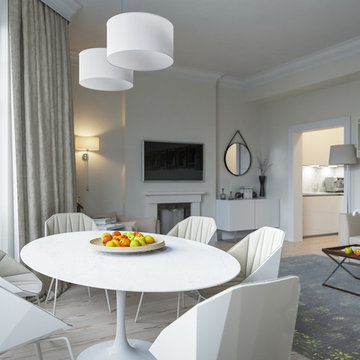
Where space is at a premium, finding furniture with just the right proportions is essential. Too big and it will dominate; too small and it will be impractical. This table is oval shaped, which allows for flexible seating - there are six chairs around it, yet the dining area still feels open. Its curved shape is echoed by the circular pendant lights above, for a harmonious feel.
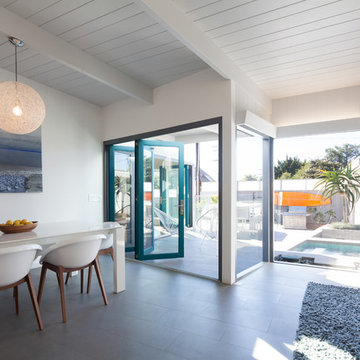
Chang Kyun Kim
Immagine di una sala da pranzo aperta verso la cucina moderna con pareti bianche e cornice del camino in mattoni
Immagine di una sala da pranzo aperta verso la cucina moderna con pareti bianche e cornice del camino in mattoni

Dining room
Ispirazione per una grande sala da pranzo bohémian con pareti blu, parquet scuro, camino classico, cornice del camino in pietra, pavimento marrone, soffitto in carta da parati e pannellatura
Ispirazione per una grande sala da pranzo bohémian con pareti blu, parquet scuro, camino classico, cornice del camino in pietra, pavimento marrone, soffitto in carta da parati e pannellatura

© ZAC and ZAC
Foto di una grande sala da pranzo chic con pareti multicolore, camino classico, cornice del camino piastrellata, pavimento beige e carta da parati
Foto di una grande sala da pranzo chic con pareti multicolore, camino classico, cornice del camino piastrellata, pavimento beige e carta da parati
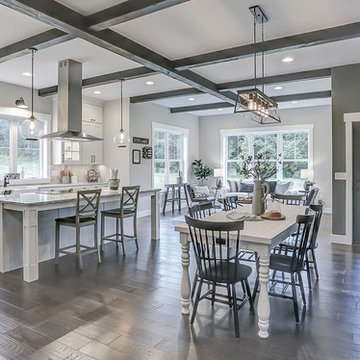
This grand 2-story home with first-floor owner’s suite includes a 3-car garage with spacious mudroom entry complete with built-in lockers. A stamped concrete walkway leads to the inviting front porch. Double doors open to the foyer with beautiful hardwood flooring that flows throughout the main living areas on the 1st floor. Sophisticated details throughout the home include lofty 10’ ceilings on the first floor and farmhouse door and window trim and baseboard. To the front of the home is the formal dining room featuring craftsman style wainscoting with chair rail and elegant tray ceiling. Decorative wooden beams adorn the ceiling in the kitchen, sitting area, and the breakfast area. The well-appointed kitchen features stainless steel appliances, attractive cabinetry with decorative crown molding, Hanstone countertops with tile backsplash, and an island with Cambria countertop. The breakfast area provides access to the spacious covered patio. A see-thru, stone surround fireplace connects the breakfast area and the airy living room. The owner’s suite, tucked to the back of the home, features a tray ceiling, stylish shiplap accent wall, and an expansive closet with custom shelving. The owner’s bathroom with cathedral ceiling includes a freestanding tub and custom tile shower. Additional rooms include a study with cathedral ceiling and rustic barn wood accent wall and a convenient bonus room for additional flexible living space. The 2nd floor boasts 3 additional bedrooms, 2 full bathrooms, and a loft that overlooks the living room.

Great room coffered ceiling, custom fireplace surround, chandeliers, and marble floor.
Esempio di un'ampia sala da pranzo aperta verso il soggiorno mediterranea con pareti beige, pavimento in marmo, camino classico, cornice del camino in pietra, pavimento multicolore e travi a vista
Esempio di un'ampia sala da pranzo aperta verso il soggiorno mediterranea con pareti beige, pavimento in marmo, camino classico, cornice del camino in pietra, pavimento multicolore e travi a vista

Esempio di una sala da pranzo eclettica chiusa con pareti blu, camino classico e cornice del camino piastrellata

Ispirazione per una grande sala da pranzo classica chiusa con pareti nere, cornice del camino in mattoni, parquet scuro e nessun camino
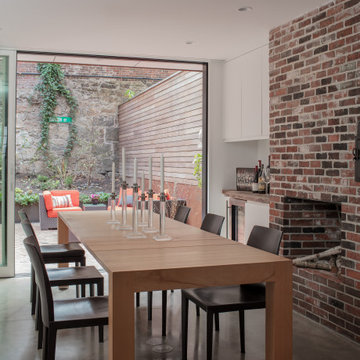
The Dining space flows from the Kitchen where retractable glass doors open to the private urban garden. A built-in bar is topped with salvaged wood from the 200 yr old floor joists that were removed when the first floor was lowered. The original fireplace has been modified to function as a pizza oven.
Sale da Pranzo grigie - Foto e idee per arredare
8