Sale da Pranzo grigie - Foto e idee per arredare
Filtra anche per:
Budget
Ordina per:Popolari oggi
81 - 100 di 2.007 foto
1 di 3

This full basement renovation included adding a mudroom area, media room, a bedroom, a full bathroom, a game room, a kitchen, a gym and a beautiful custom wine cellar. Our clients are a family that is growing, and with a new baby, they wanted a comfortable place for family to stay when they visited, as well as space to spend time themselves. They also wanted an area that was easy to access from the pool for entertaining, grabbing snacks and using a new full pool bath.We never treat a basement as a second-class area of the house. Wood beams, customized details, moldings, built-ins, beadboard and wainscoting give the lower level main-floor style. There’s just as much custom millwork as you’d see in the formal spaces upstairs. We’re especially proud of the wine cellar, the media built-ins, the customized details on the island, the custom cubbies in the mudroom and the relaxing flow throughout the entire space.

Once home to antiquarian Horace Walpole, ‘Heckfield Place’ has been judiciously re-crafted into an ‘effortlessly stylish' countryside hotel with beautiful bedrooms, as well as two restaurants, a private cinema, Little Bothy spa, wine cellar, gardens and Home Farm, centred on sustainability and biodynamic farming principles.
Spratley & Partners completed the dramatic transformation of the 430-acre site in Hampshire into the UK’s most eagerly anticipated, luxury hotel in 2018, after a significant programme of restoration works which began in 2009 for private investment company, Morningside Group.
Later, modern additions to the site, which was being used as a conference centre and wedding venue, were largely unsympathetic and not in-keeping with the original form and layout; the house was extended in the 1980s with a block of bedrooms and conference facilities which were small, basic and required substantial upgrading. The rooms in the listed building had also been subdivided, creating cramped spaces and disrupting the historical plan of the house.
After years of careful restoration and collaboration, this elegant, Grade II listed Georgian house and estate has been brought back to life and sensitively woven into its secluded landscape surroundings.
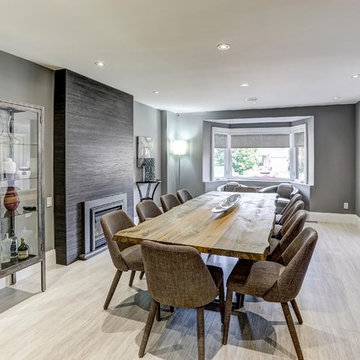
Foto di un'ampia sala da pranzo aperta verso la cucina minimal con pareti grigie, pavimento in gres porcellanato, camino classico, cornice del camino piastrellata e pavimento grigio
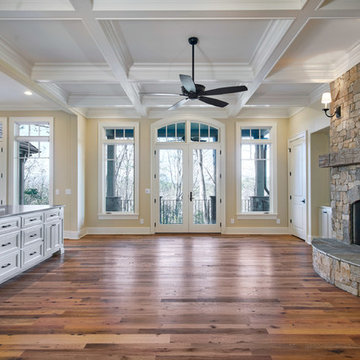
Goodwin Foust Custom Homes | Design Build | Custom Home Builder | Serving Greenville, SC, Lake Keowee, SC, Upstate, SC
Ispirazione per una grande sala da pranzo aperta verso la cucina american style con pareti gialle, pavimento in legno massello medio, camino classico, cornice del camino in pietra e pavimento marrone
Ispirazione per una grande sala da pranzo aperta verso la cucina american style con pareti gialle, pavimento in legno massello medio, camino classico, cornice del camino in pietra e pavimento marrone
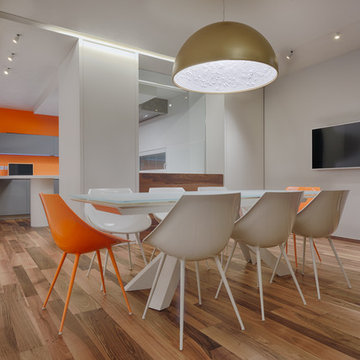
PH: Gaetano Barile
Esempio di una sala da pranzo design con pareti bianche, parquet scuro, camino ad angolo e cornice del camino in intonaco
Esempio di una sala da pranzo design con pareti bianche, parquet scuro, camino ad angolo e cornice del camino in intonaco

Foto di una sala da pranzo aperta verso il soggiorno tradizionale con pareti bianche, pavimento in legno massello medio, camino classico, cornice del camino in pietra, pavimento marrone e soffitto in legno

The refurbishment include on opening up and linking both the living room and the formal dining room to create a bigger room. This is also linked to the new kitchen side extension with longitudinal views across the property. An internal window was included on the dining room to allow for views to the corridor and adjacent stair, while at the same time allowing for natural light to circulate through the property.

Idee per una sala da pranzo aperta verso il soggiorno classica con pareti blu, parquet scuro, camino classico, cornice del camino in mattoni, pavimento marrone, soffitto in perlinato e soffitto a volta
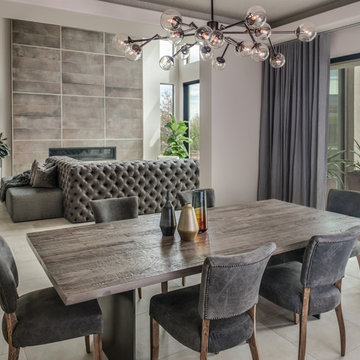
Lydia Cutter Photography
Esempio di una grande sala da pranzo aperta verso il soggiorno minimal con pareti grigie, pavimento in gres porcellanato, camino lineare Ribbon, cornice del camino piastrellata e pavimento grigio
Esempio di una grande sala da pranzo aperta verso il soggiorno minimal con pareti grigie, pavimento in gres porcellanato, camino lineare Ribbon, cornice del camino piastrellata e pavimento grigio
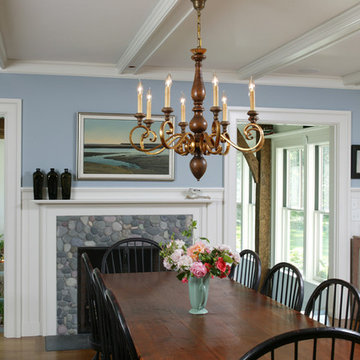
Photo by Randy O'Rourke
Immagine di una sala da pranzo chic chiusa e di medie dimensioni con pareti blu, pavimento in legno massello medio, camino classico e cornice del camino in pietra
Immagine di una sala da pranzo chic chiusa e di medie dimensioni con pareti blu, pavimento in legno massello medio, camino classico e cornice del camino in pietra
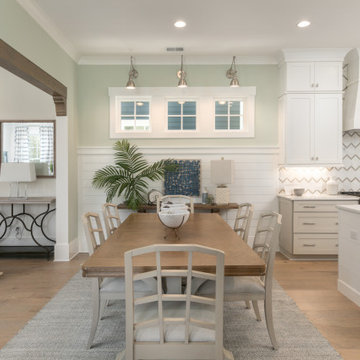
Ispirazione per una sala da pranzo aperta verso la cucina stile marino con pareti verdi, parquet chiaro, cornice del camino piastrellata e pareti in perlinato

Cet espace de 50 m² devait être propice à la détente et la déconnexion, où chaque membre de la famille pouvait s’adonner à son loisir favori : l’écoute d’un vinyle, la lecture d’un livre, quelques notes de guitare…
Le vert kaki et le bois brut s’harmonisent avec le paysage environnant, visible de part et d’autre de la pièce au travers de grandes fenêtres. Réalisés avec d’anciennes planches de bardage, les panneaux de bois apportent une ambiance chaleureuse dans cette pièce d’envergure et réchauffent l’espace cocooning auprès du poêle.
Quelques souvenirs évoquent le passé de cette ancienne bâtisse comme une carte de géographie, un encrier et l’ancien registre de l’école confié par les habitants du village aux nouveaux propriétaires.
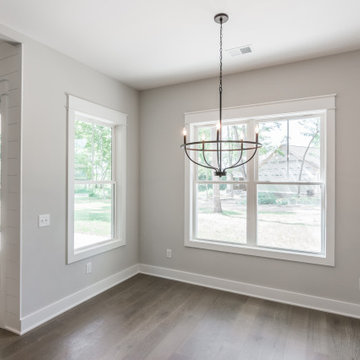
Immagine di una sala da pranzo aperta verso la cucina country di medie dimensioni con pareti grigie, pavimento in vinile, camino classico, cornice del camino in pietra e pavimento marrone
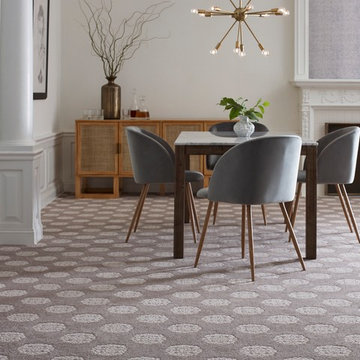
Immagine di una sala da pranzo design chiusa e di medie dimensioni con pareti bianche, parquet scuro, camino classico, cornice del camino piastrellata e pavimento grigio
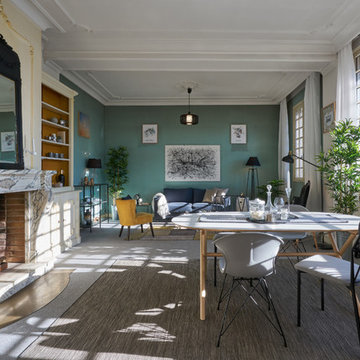
Alain L'Hérisson
Esempio di una sala da pranzo aperta verso il soggiorno nordica con pareti verdi, moquette, camino classico, cornice del camino in pietra e pavimento grigio
Esempio di una sala da pranzo aperta verso il soggiorno nordica con pareti verdi, moquette, camino classico, cornice del camino in pietra e pavimento grigio
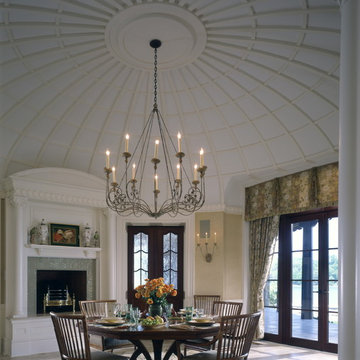
Durston Saylor
Idee per una sala da pranzo chic chiusa e di medie dimensioni con pareti gialle, camino classico e cornice del camino in pietra
Idee per una sala da pranzo chic chiusa e di medie dimensioni con pareti gialle, camino classico e cornice del camino in pietra

Foto di una piccola sala da pranzo tradizionale con pavimento in legno massello medio, camino classico, cornice del camino in mattoni, pareti bianche e pavimento marrone
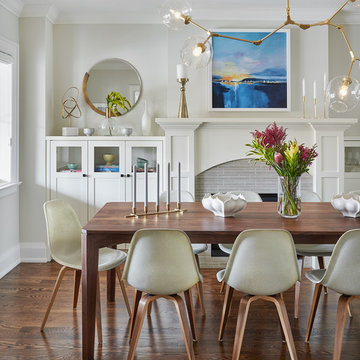
Esempio di una sala da pranzo nordica con pareti grigie, pavimento in legno massello medio, camino classico e cornice del camino piastrellata
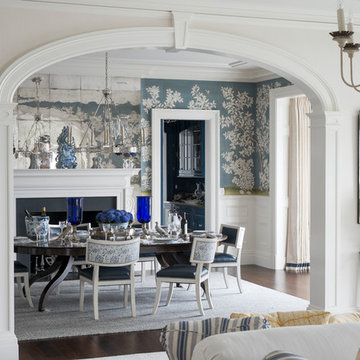
This Dining Room continues the coastal aesthetic of the home with paneled walls and a projecting rectangular bay with access to the outdoor entertainment spaces beyond.
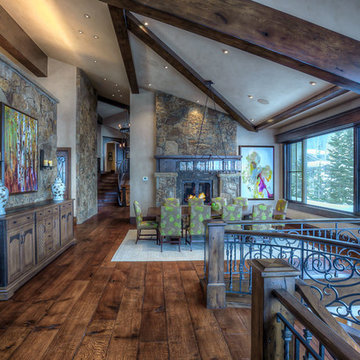
The dining room in this mountain cabin home offers gathering space with a view and the warmth of a fireplace.
Ispirazione per un'ampia sala da pranzo aperta verso la cucina rustica con pareti beige, pavimento in legno massello medio, camino bifacciale e cornice del camino in pietra
Ispirazione per un'ampia sala da pranzo aperta verso la cucina rustica con pareti beige, pavimento in legno massello medio, camino bifacciale e cornice del camino in pietra
Sale da Pranzo grigie - Foto e idee per arredare
5