Sale da Pranzo grigie - Foto e idee per arredare
Filtra anche per:
Budget
Ordina per:Popolari oggi
161 - 180 di 2.007 foto
1 di 3
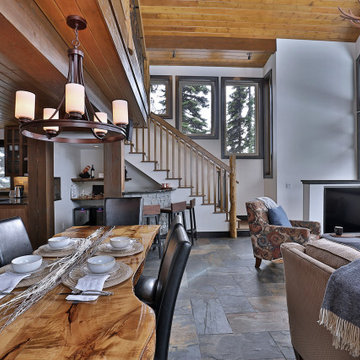
Entering the chalet, an open concept great room greets you. Kitchen, dining, and vaulted living room with wood ceilings create uplifting space to gather and connect. A custom live edge dining table provides a focal point for the room.
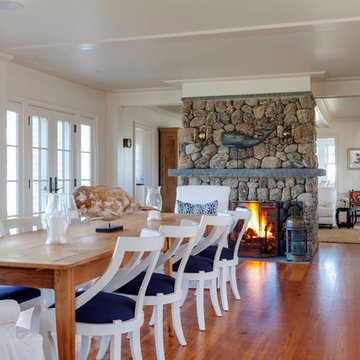
Greg Premru
Immagine di una grande sala da pranzo aperta verso il soggiorno costiera con pareti bianche, camino bifacciale, cornice del camino in pietra e parquet chiaro
Immagine di una grande sala da pranzo aperta verso il soggiorno costiera con pareti bianche, camino bifacciale, cornice del camino in pietra e parquet chiaro

Esempio di una sala da pranzo aperta verso il soggiorno industriale di medie dimensioni con pareti bianche, parquet scuro, stufa a legna, cornice del camino in cemento, pavimento marrone, soffitto in perlinato e pareti in perlinato
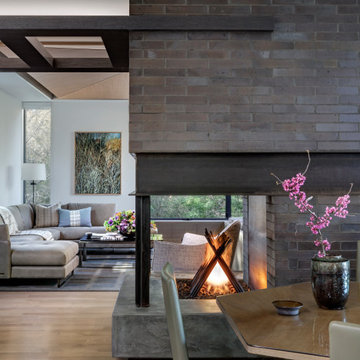
Breakfast Room looking into Zen Den (Family Room)
Esempio di una sala da pranzo moderna con pareti bianche, pavimento in legno massello medio, camino bifacciale, cornice del camino in mattoni e pavimento marrone
Esempio di una sala da pranzo moderna con pareti bianche, pavimento in legno massello medio, camino bifacciale, cornice del camino in mattoni e pavimento marrone

Bar height dining table with a nearby bar cart for entertaining. Graphic prints and accent walls add dimensions and pops of color to the room.
Idee per una sala da pranzo aperta verso il soggiorno tradizionale di medie dimensioni con pareti nere, pavimento in legno massello medio, camino sospeso, cornice del camino in metallo, pavimento marrone e soffitto a volta
Idee per una sala da pranzo aperta verso il soggiorno tradizionale di medie dimensioni con pareti nere, pavimento in legno massello medio, camino sospeso, cornice del camino in metallo, pavimento marrone e soffitto a volta
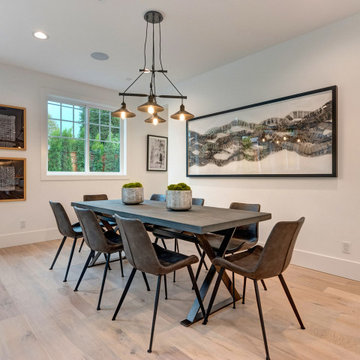
Idee per una grande sala da pranzo aperta verso la cucina stile marinaro con pareti bianche, pavimento in legno massello medio, camino classico, cornice del camino piastrellata, pavimento marrone e soffitto a volta
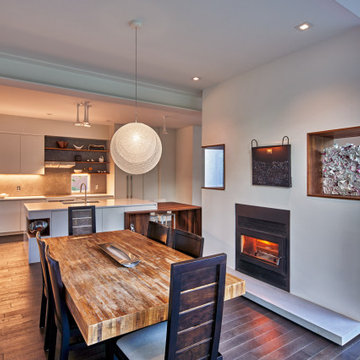
Immagine di una sala da pranzo aperta verso la cucina moderna di medie dimensioni con pareti bianche, pavimento in legno massello medio, camino lineare Ribbon, cornice del camino in metallo, pavimento marrone e soffitto a volta
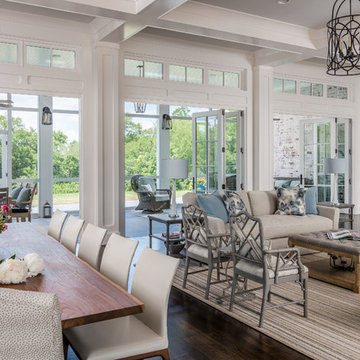
Garett & Carrie Buell of Studiobuell / studiobuell.com
Esempio di una sala da pranzo aperta verso il soggiorno classica con pareti bianche, parquet scuro, camino classico, cornice del camino in pietra e pavimento marrone
Esempio di una sala da pranzo aperta verso il soggiorno classica con pareti bianche, parquet scuro, camino classico, cornice del camino in pietra e pavimento marrone
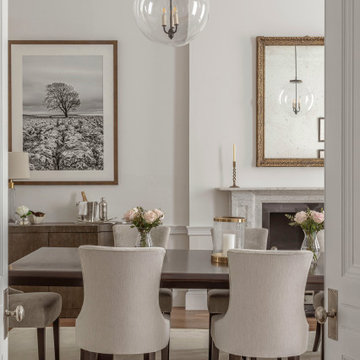
Ispirazione per una grande sala da pranzo classica chiusa con pareti bianche, pavimento in legno massello medio, camino classico, cornice del camino in pietra e pavimento marrone
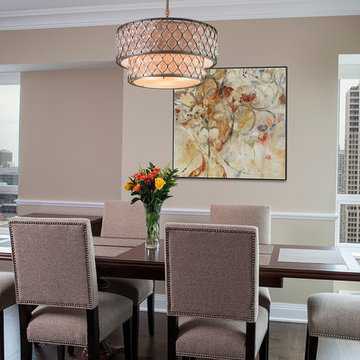
Marcel Page Photography
Idee per una grande sala da pranzo aperta verso la cucina tradizionale con pareti beige, parquet scuro, camino classico e cornice del camino in pietra
Idee per una grande sala da pranzo aperta verso la cucina tradizionale con pareti beige, parquet scuro, camino classico e cornice del camino in pietra
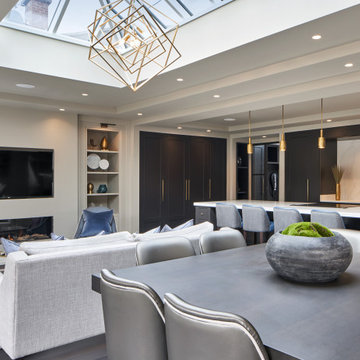
Overview shot of open-plan kitchen/dining/living with pyramid rooflight.
Immagine di una grande sala da pranzo aperta verso il soggiorno contemporanea con parquet scuro, camino sospeso, cornice del camino in intonaco e pavimento grigio
Immagine di una grande sala da pranzo aperta verso il soggiorno contemporanea con parquet scuro, camino sospeso, cornice del camino in intonaco e pavimento grigio
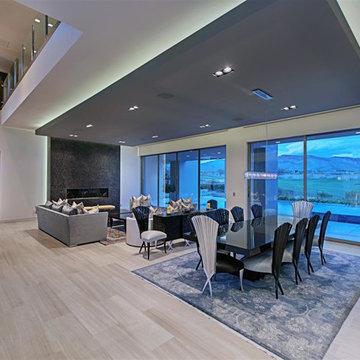
Immagine di una sala da pranzo aperta verso il soggiorno moderna di medie dimensioni con pareti bianche, parquet chiaro, camino lineare Ribbon, cornice del camino in metallo e pavimento beige
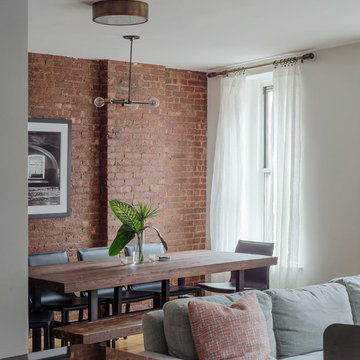
Foto di una sala da pranzo industriale di medie dimensioni con pareti bianche, pavimento in legno massello medio, camino classico e cornice del camino in pietra
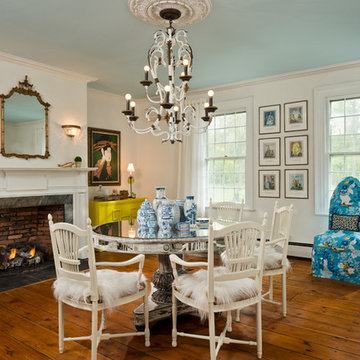
Norman Vale Estate built in 1790. Original greeting room re-envisioned. A mix of Scandinavian and French with a bit of whimsy.
Immagine di una grande sala da pranzo eclettica chiusa con pareti bianche, pavimento in legno massello medio, camino classico, cornice del camino in pietra e pavimento marrone
Immagine di una grande sala da pranzo eclettica chiusa con pareti bianche, pavimento in legno massello medio, camino classico, cornice del camino in pietra e pavimento marrone
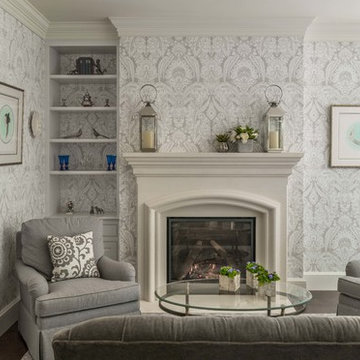
Richard Mandelkorn
Esempio di una grande sala da pranzo classica chiusa con pareti multicolore, parquet scuro, camino classico, cornice del camino in pietra e pavimento marrone
Esempio di una grande sala da pranzo classica chiusa con pareti multicolore, parquet scuro, camino classico, cornice del camino in pietra e pavimento marrone
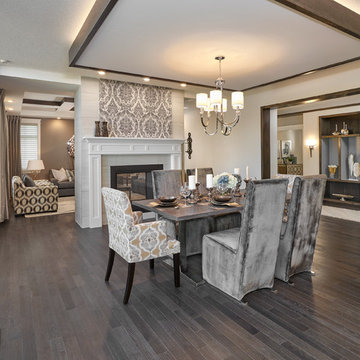
Merle Prosofky Photography Ltd.
Immagine di una grande sala da pranzo aperta verso il soggiorno chic con pareti beige, parquet scuro, camino bifacciale e cornice del camino piastrellata
Immagine di una grande sala da pranzo aperta verso il soggiorno chic con pareti beige, parquet scuro, camino bifacciale e cornice del camino piastrellata
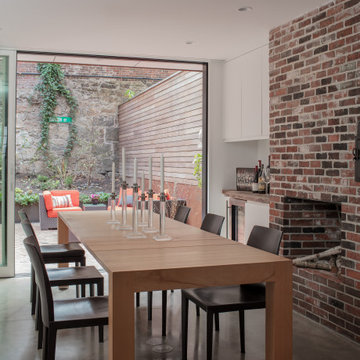
The Dining space flows from the Kitchen where retractable glass doors open to the private urban garden. A built-in bar is topped with salvaged wood from the 200 yr old floor joists that were removed when the first floor was lowered. The original fireplace has been modified to function as a pizza oven.

Esempio di una sala da pranzo classica chiusa con pareti blu, pavimento in legno massello medio, camino classico, cornice del camino in pietra e boiserie
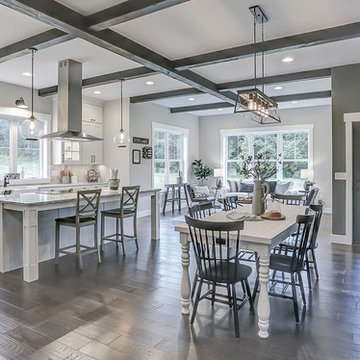
This grand 2-story home with first-floor owner’s suite includes a 3-car garage with spacious mudroom entry complete with built-in lockers. A stamped concrete walkway leads to the inviting front porch. Double doors open to the foyer with beautiful hardwood flooring that flows throughout the main living areas on the 1st floor. Sophisticated details throughout the home include lofty 10’ ceilings on the first floor and farmhouse door and window trim and baseboard. To the front of the home is the formal dining room featuring craftsman style wainscoting with chair rail and elegant tray ceiling. Decorative wooden beams adorn the ceiling in the kitchen, sitting area, and the breakfast area. The well-appointed kitchen features stainless steel appliances, attractive cabinetry with decorative crown molding, Hanstone countertops with tile backsplash, and an island with Cambria countertop. The breakfast area provides access to the spacious covered patio. A see-thru, stone surround fireplace connects the breakfast area and the airy living room. The owner’s suite, tucked to the back of the home, features a tray ceiling, stylish shiplap accent wall, and an expansive closet with custom shelving. The owner’s bathroom with cathedral ceiling includes a freestanding tub and custom tile shower. Additional rooms include a study with cathedral ceiling and rustic barn wood accent wall and a convenient bonus room for additional flexible living space. The 2nd floor boasts 3 additional bedrooms, 2 full bathrooms, and a loft that overlooks the living room.
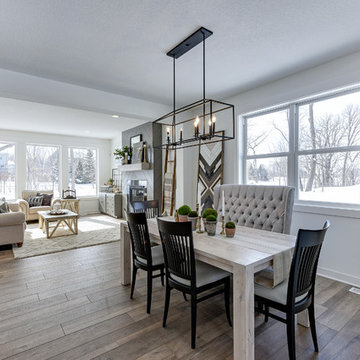
The main level of this modern farmhouse is open, and filled with large windows. The black accents carry from the front door through the back mudroom. The dining table was handcrafted from alder wood, then whitewashed and paired with a bench and four custom-painted, reupholstered chairs.
Sale da Pranzo grigie - Foto e idee per arredare
9