Sale da Pranzo grigie - Foto e idee per arredare
Filtra anche per:
Budget
Ordina per:Popolari oggi
61 - 80 di 2.007 foto
1 di 3
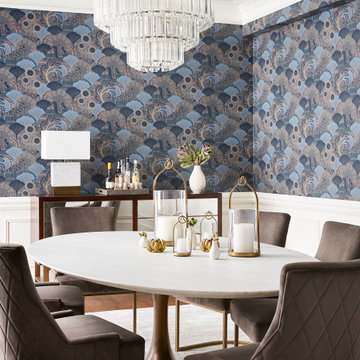
Idee per una grande sala da pranzo chic con pareti blu, pavimento in legno massello medio, camino classico, cornice del camino in legno, pavimento marrone e carta da parati
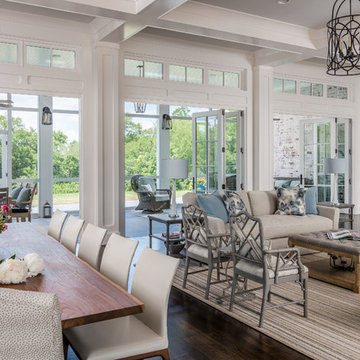
Garett & Carrie Buell of Studiobuell / studiobuell.com
Esempio di una sala da pranzo aperta verso il soggiorno classica con pareti bianche, parquet scuro, camino classico, cornice del camino in pietra e pavimento marrone
Esempio di una sala da pranzo aperta verso il soggiorno classica con pareti bianche, parquet scuro, camino classico, cornice del camino in pietra e pavimento marrone
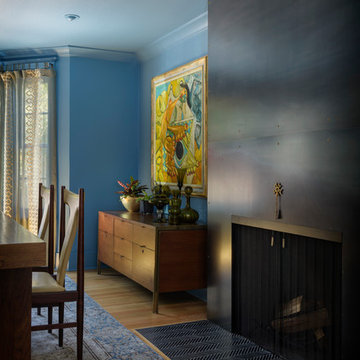
Dining room transformed from board-and-batten white trimmed builders grade, to personality and drama with the fireplace newly clad in steel, client's own dining room table with danish modern chairs added for flair and interest. Custom designed flue escutcheon to go with Matthew Fairbanks chandelier. Photo by Aaron Leitz

Dining room
Immagine di una grande sala da pranzo boho chic con pareti blu, parquet scuro, camino classico, cornice del camino in pietra, pavimento marrone, soffitto in carta da parati e pannellatura
Immagine di una grande sala da pranzo boho chic con pareti blu, parquet scuro, camino classico, cornice del camino in pietra, pavimento marrone, soffitto in carta da parati e pannellatura
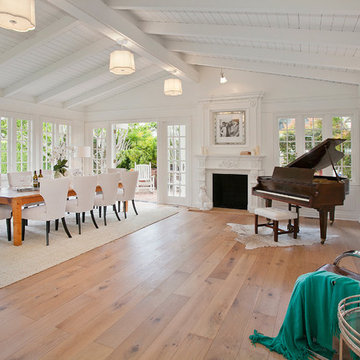
The Hallmark Hardwoods Ventura Collection combines the ageless beauty and craft of hardwood flooring with state-of-the-art manufacturing.
Ispirazione per una grande sala da pranzo aperta verso il soggiorno eclettica con pavimento in legno massello medio, pareti bianche, camino classico e cornice del camino in legno
Ispirazione per una grande sala da pranzo aperta verso il soggiorno eclettica con pavimento in legno massello medio, pareti bianche, camino classico e cornice del camino in legno

Esempio di una sala da pranzo classica chiusa con pareti blu, pavimento in legno massello medio, camino classico, cornice del camino in pietra e boiserie

Designer: Robert Brown
Fireplace: Denise McGaha
Foto di una grande sala da pranzo chic chiusa con camino classico, cornice del camino in pietra, pavimento beige, pareti multicolore e moquette
Foto di una grande sala da pranzo chic chiusa con camino classico, cornice del camino in pietra, pavimento beige, pareti multicolore e moquette
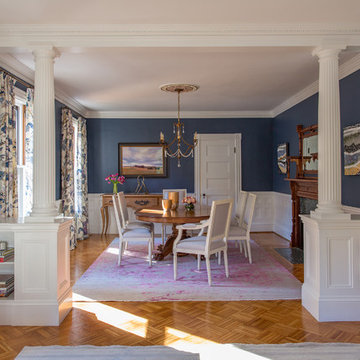
As seen on This Old House, photo by Eric Roth
Esempio di una grande sala da pranzo aperta verso il soggiorno vittoriana con pareti blu, pavimento in legno massello medio, camino classico e cornice del camino in legno
Esempio di una grande sala da pranzo aperta verso il soggiorno vittoriana con pareti blu, pavimento in legno massello medio, camino classico e cornice del camino in legno

Herbert Stolz, Regensburg
Esempio di una grande sala da pranzo aperta verso la cucina contemporanea con pareti bianche, pavimento in cemento, camino bifacciale, cornice del camino in cemento e pavimento grigio
Esempio di una grande sala da pranzo aperta verso la cucina contemporanea con pareti bianche, pavimento in cemento, camino bifacciale, cornice del camino in cemento e pavimento grigio
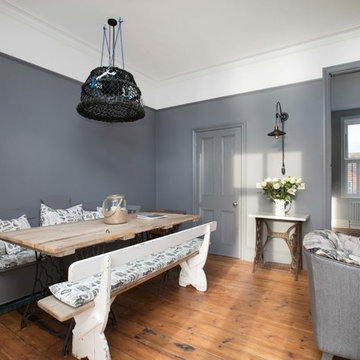
Coastal Living Room / Diner and Kitchen Open Plan with original period features and sea views
Ispirazione per una grande sala da pranzo aperta verso il soggiorno shabby-chic style con pareti grigie, pavimento in legno massello medio, pavimento marrone, camino classico e cornice del camino in metallo
Ispirazione per una grande sala da pranzo aperta verso il soggiorno shabby-chic style con pareti grigie, pavimento in legno massello medio, pavimento marrone, camino classico e cornice del camino in metallo
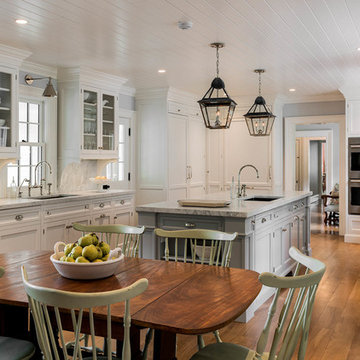
Kitchen
Photo by Rob Karosis
Immagine di una grande sala da pranzo aperta verso la cucina country con pareti grigie, pavimento in legno massello medio, camino classico, cornice del camino in mattoni e pavimento marrone
Immagine di una grande sala da pranzo aperta verso la cucina country con pareti grigie, pavimento in legno massello medio, camino classico, cornice del camino in mattoni e pavimento marrone

Idee per una sala da pranzo aperta verso la cucina classica con parquet scuro, camino classico, cornice del camino in metallo, pavimento marrone, pareti grigie e soffitto a volta
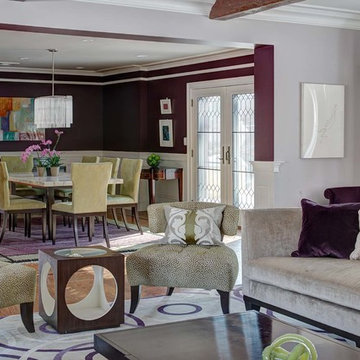
These clients, an entrepreneur and a physician with three kids, chose their Tudor home for the neighborhood, though it didn’t match their modern-transitional taste. They asked us to help them transform their into a place to play and entertain with clean lines and lively color, namely her favorites: bold purple and refreshing apple green.
Their previous layout had a stifled flow with a large sectional sofa that dominated the room, and an awkward assortment of furniture that they wanted to discard with the exception of a vintage stone dining table from her mother. The living room served as a pass through to both the family and dining rooms. The client wanted the living room to be less like a glorified hallway and become a destination. Our solution was to unify the design of this living space with the related rooms by using repetition of color and by creating usable areas for family game night, entertaining and small get togethers.
The generous proportions of the room enabled us to create three functional spaces: a game table with seating for four and adjacent pull up seating for family play; a seating area at the fireplace that accommodates a large group or small conversation; and seating at the front window that provides a view of the street (not seen in the photograph). The space went from awkward to one that is used daily for family activities and socializing.
As they were not interested in touching the existing architecture, transformations were made using new light fixtures, paint, distinctive furniture and art. The client had a strict budget but desired the highly styled look of couture design pieces with curves and movement. We accomplished this look by pairing a few distinctive couture items with inspired pieces that are budget balancers.
We combined the couture game table with more affordable chairs inspired by a classic klismos style, as one might pair Louboutins with stylish jeans. Right- and left-arm chairs with an interesting castle-like fret base detail flank windows.
To help the clients better understand the use of the color scheme, we keyed the floor plan to show how the greens and purples traveled in a balanced manner around the room and throughout the adjacent dining and family rooms. We paired apple green accents with layered hues of lavender, orchid and aubergine. Neutral taupe and ivory tones ground the bold colors.
The custom rug in ivory, aubergine, pale taupe, grey-lavender was inspired by a picture the client found, but we dramatically increased the scale of the pattern in proportion to our room size. This curvy movement is echoed in the sophisticated shapes of the furniture throughout the redesigned room—from the curved sofas to the circular cutouts in the cube end table.
At the windows the solid sateen panels with contrasting aubergine banding have the hand of silk, and are also cost conscious, creating room in the budget for the stunning custom pillows in Italian embroidered silk.
The distinctive color and shapes throughout provide the whimsy the clients' desired with the function they needed, creating an inviting living room that is now a daily destination.
Designed by KBK Interior Design
www.KBKInteriorDesign.com
Photo by Wing Wong
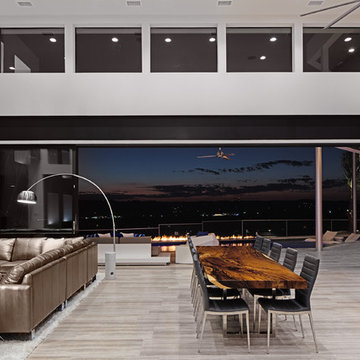
design by oscar e flores design studio
builder mike hollaway homes
Immagine di una grande sala da pranzo aperta verso la cucina minimalista con pareti bianche, pavimento in gres porcellanato e cornice del camino in legno
Immagine di una grande sala da pranzo aperta verso la cucina minimalista con pareti bianche, pavimento in gres porcellanato e cornice del camino in legno
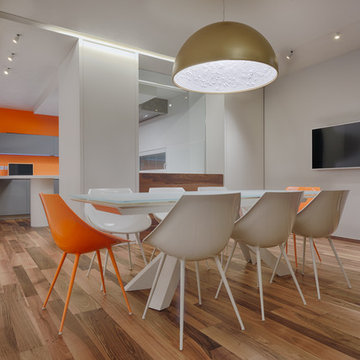
PH: Gaetano Barile
Esempio di una sala da pranzo design con pareti bianche, parquet scuro, camino ad angolo e cornice del camino in intonaco
Esempio di una sala da pranzo design con pareti bianche, parquet scuro, camino ad angolo e cornice del camino in intonaco

Foto di una sala da pranzo aperta verso il soggiorno tradizionale con pareti bianche, pavimento in legno massello medio, camino classico, cornice del camino in pietra, pavimento marrone e soffitto in legno

The refurbishment include on opening up and linking both the living room and the formal dining room to create a bigger room. This is also linked to the new kitchen side extension with longitudinal views across the property. An internal window was included on the dining room to allow for views to the corridor and adjacent stair, while at the same time allowing for natural light to circulate through the property.

Foto di una piccola sala da pranzo tradizionale con pavimento in legno massello medio, camino classico, cornice del camino in mattoni, pareti bianche e pavimento marrone
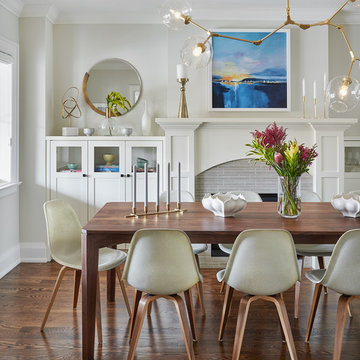
Esempio di una sala da pranzo nordica con pareti grigie, pavimento in legno massello medio, camino classico e cornice del camino piastrellata
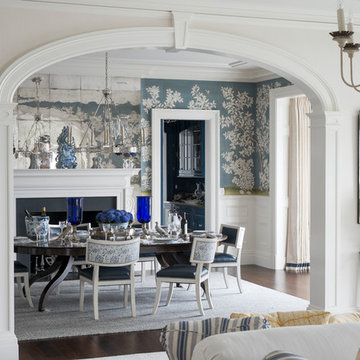
This Dining Room continues the coastal aesthetic of the home with paneled walls and a projecting rectangular bay with access to the outdoor entertainment spaces beyond.
Sale da Pranzo grigie - Foto e idee per arredare
4