Sale da Pranzo - Foto e idee per arredare
Filtra anche per:
Budget
Ordina per:Popolari oggi
1 - 20 di 14.154 foto
1 di 2

Ispirazione per una grande sala da pranzo design chiusa con pareti bianche, pavimento in legno massello medio, pavimento marrone, soffitto ribassato e boiserie
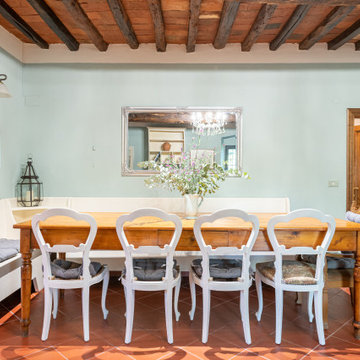
cucina dopo restyling
Esempio di una sala da pranzo aperta verso la cucina mediterranea con pavimento in terracotta, pavimento arancione e travi a vista
Esempio di una sala da pranzo aperta verso la cucina mediterranea con pavimento in terracotta, pavimento arancione e travi a vista

Vista sala da pranzo
Ispirazione per una sala da pranzo aperta verso la cucina minimalista di medie dimensioni con pareti marroni, pavimento in legno massello medio, nessun camino, pavimento marrone, soffitto in legno e pareti in legno
Ispirazione per una sala da pranzo aperta verso la cucina minimalista di medie dimensioni con pareti marroni, pavimento in legno massello medio, nessun camino, pavimento marrone, soffitto in legno e pareti in legno

Colin Price Photography
Ispirazione per una sala da pranzo bohémian di medie dimensioni e chiusa con pareti grigie, pavimento multicolore e soffitto ribassato
Ispirazione per una sala da pranzo bohémian di medie dimensioni e chiusa con pareti grigie, pavimento multicolore e soffitto ribassato

One functional challenge was that the home did not have a pantry. MCM closets were historically smaller than the walk-in closets and pantries of today. So, we printed out the home’s floorplan and began sketching ideas. The breakfast area was quite large, and it backed up to the primary bath on one side and it also adjoined the main hallway. We decided to reconfigure the large breakfast area by making part of it into a new walk-in pantry. This gave us the extra space we needed to create a new main hallway, enough space for a spacious walk-in pantry, and finally, we had enough space remaining in the breakfast area to add a cozy built-in walnut dining bench. Above the new dining bench, we designed and incorporated a geometric walnut accent wall to add warmth and texture.
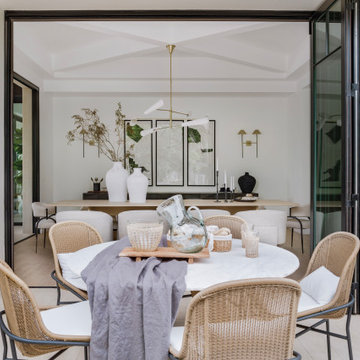
Esempio di una grande sala da pranzo classica chiusa con pareti bianche, parquet chiaro, pavimento beige e soffitto in legno

Esempio di una grande sala da pranzo aperta verso il soggiorno classica con pareti grigie, camino classico, cornice del camino in intonaco e soffitto a cassettoni

Ispirazione per una grande sala da pranzo aperta verso il soggiorno country con parquet chiaro, pavimento marrone e travi a vista
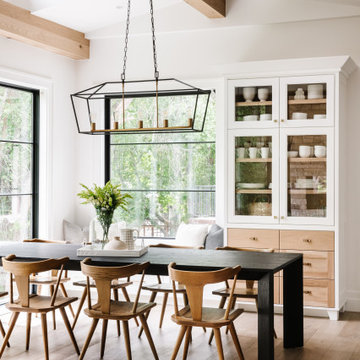
Ispirazione per una sala da pranzo classica con pareti bianche, parquet chiaro, pavimento beige e travi a vista
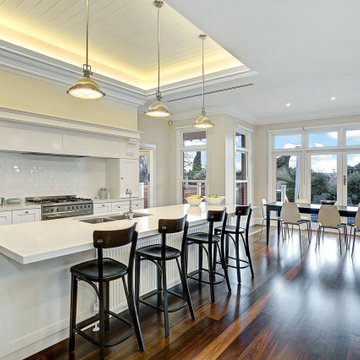
A Blind Pash worked with the client from concept design, drafting, and tendering this new build. From initial concepts through to completion, down to custom furnishings and window treatments

Ispirazione per un angolo colazione chic con pareti bianche, pavimento in legno massello medio, nessun camino, pavimento marrone e travi a vista

This beautiful custom home built by Bowlin Built and designed by Boxwood Avenue in the Reno Tahoe area features creamy walls painted with Benjamin Moore's Swiss Coffee and white oak custom cabinetry. This dining room design is complete with a custom floating brass bistro bar and gorgeous brass light fixture.

Little River Cabin Airbnb
Immagine di un angolo colazione minimalista di medie dimensioni con pareti beige, pavimento in compensato, pavimento beige, travi a vista e pareti in legno
Immagine di un angolo colazione minimalista di medie dimensioni con pareti beige, pavimento in compensato, pavimento beige, travi a vista e pareti in legno

Esempio di una sala da pranzo chic con pareti multicolore, pavimento in legno massello medio, pavimento marrone, soffitto ribassato e carta da parati

High-Performance Design Process
Each BONE Structure home is optimized for energy efficiency using our high-performance process. Learn more about this unique approach.
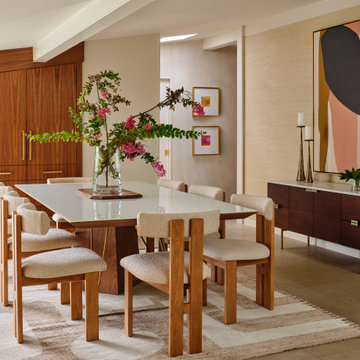
In the dining room, we added a walnut bar with an antique gold toekick and antique gold hardware, along with an enclosed tall walnut cabinet for storage. The tall dining room cabinet also conceals a vertical steel structural beam, while providing valuable storage space. The original dining room cabinets had been whitewashed and they also featured many tiny drawers and damaged drawer glides that were no longer practical for storage. So, we removed them and built in new cabinets that look as if they have always been there. The new walnut bar features geometric wall tile that matches the kitchen backsplash. The walnut bar and dining cabinets breathe new life into the space and echo the tones of the wood walls and cabinets in the adjoining kitchen and living room. Finally, our design team finished the space with MCM furniture, art and accessories.
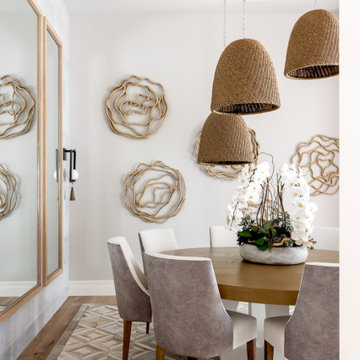
Clean and Contemporary Dining Room
Foto di una grande sala da pranzo chic chiusa con pareti bianche, parquet chiaro, pavimento beige e soffitto in perlinato
Foto di una grande sala da pranzo chic chiusa con pareti bianche, parquet chiaro, pavimento beige e soffitto in perlinato
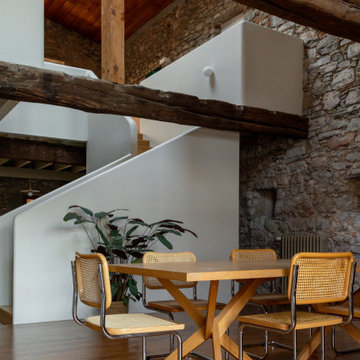
Foto di una sala da pranzo contemporanea con pareti grigie, pavimento in legno massello medio, pavimento marrone, soffitto a volta e soffitto in legno
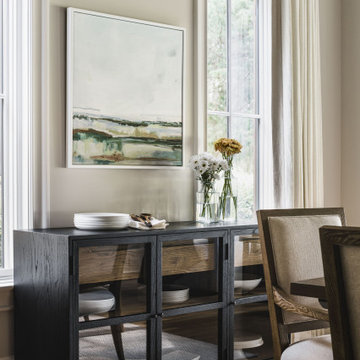
Dining room buffet table in Charlotte, NC complete with wood dining table and fabric and wood dining room chairs, wall art and custom window treatments.
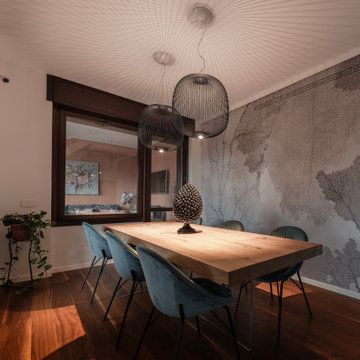
La sala da pranzo è costituita da un tavolo di design di Lago in legno con gambe in vetro e da poltroncine di Calligaris color ottanio. Le due lampade a sospensione sono le Spokes di Foscarini. La carta da parati è di Glamora.
Foto di Simone Marulli
Sale da Pranzo - Foto e idee per arredare
1