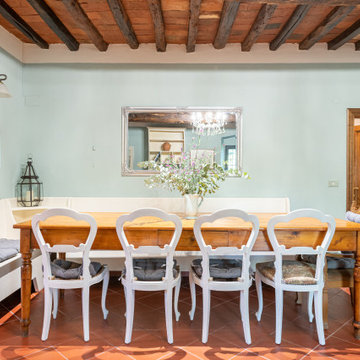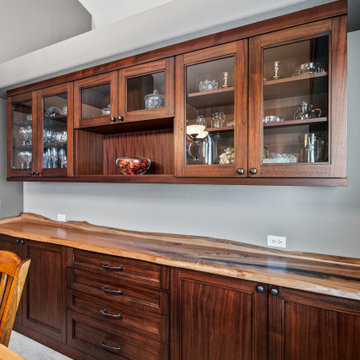Sale da Pranzo aperte verso la Cucina - Foto e idee per arredare
Filtra anche per:
Budget
Ordina per:Popolari oggi
1 - 20 di 3.826 foto
1 di 3

Vista sala da pranzo
Ispirazione per una sala da pranzo aperta verso la cucina minimalista di medie dimensioni con pareti marroni, pavimento in legno massello medio, nessun camino, pavimento marrone, soffitto in legno e pareti in legno
Ispirazione per una sala da pranzo aperta verso la cucina minimalista di medie dimensioni con pareti marroni, pavimento in legno massello medio, nessun camino, pavimento marrone, soffitto in legno e pareti in legno

cucina dopo restyling
Esempio di una sala da pranzo aperta verso la cucina mediterranea con pavimento in terracotta, pavimento arancione e travi a vista
Esempio di una sala da pranzo aperta verso la cucina mediterranea con pavimento in terracotta, pavimento arancione e travi a vista

Beautiful dining room and sunroom in Charlotte, NC complete with vaulted ceilings, exposed beams, large, black dining room chandelier, wood dining table and fabric and wood dining room chairs, roman shades and custom window treatments.

This dining room update was part of an ongoing project with the main goal of updating the 1990's spaces while creating a comfortable, sophisticated design aesthetic. New pieces were incorporated with existing family heirlooms.

We fully furnished this open concept Dining Room with an asymmetrical wood and iron base table by Taracea at its center. It is surrounded by comfortable and care-free stain resistant fabric seat dining chairs. Above the table is a custom onyx chandelier commissioned by the architect Lake Flato.
We helped find the original fine artwork for our client to complete this modern space and add the bold colors this homeowner was seeking as the pop to this neutral toned room. This large original art is created by Tess Muth, San Antonio, TX.

One functional challenge was that the home did not have a pantry. MCM closets were historically smaller than the walk-in closets and pantries of today. So, we printed out the home’s floorplan and began sketching ideas. The breakfast area was quite large, and it backed up to the primary bath on one side and it also adjoined the main hallway. We decided to reconfigure the large breakfast area by making part of it into a new walk-in pantry. This gave us the extra space we needed to create a new main hallway, enough space for a spacious walk-in pantry, and finally, we had enough space remaining in the breakfast area to add a cozy built-in walnut dining bench. Above the new dining bench, we designed and incorporated a geometric walnut accent wall to add warmth and texture.

Immagine di una sala da pranzo aperta verso la cucina moderna di medie dimensioni con pareti blu, parquet scuro, pavimento marrone, soffitto a volta e pareti in legno

Modern Dining Room in an open floor plan, sits between the Living Room, Kitchen and Backyard Patio. The modern electric fireplace wall is finished in distressed grey plaster. Modern Dining Room Furniture in Black and white is paired with a sculptural glass chandelier. Floor to ceiling windows and modern sliding glass doors expand the living space to the outdoors.

Immagine di una sala da pranzo aperta verso la cucina minimal di medie dimensioni con pareti bianche, pavimento in legno massello medio, pavimento beige e soffitto ribassato

Une cuisine avec le nouveau système box, complètement intégrée et dissimulée dans le séjour et une salle à manger.
Immagine di una grande sala da pranzo aperta verso la cucina classica con pareti beige, pavimento in travertino, nessun camino, pavimento beige e travi a vista
Immagine di una grande sala da pranzo aperta verso la cucina classica con pareti beige, pavimento in travertino, nessun camino, pavimento beige e travi a vista

The dining room and outdoor patio are natural extensions of this open kitchen. Laying the tile flooring on a diagonal creates movement and interest.
Immagine di una sala da pranzo aperta verso la cucina minimalista di medie dimensioni con pareti bianche, pavimento in gres porcellanato, pavimento grigio e soffitto a volta
Immagine di una sala da pranzo aperta verso la cucina minimalista di medie dimensioni con pareti bianche, pavimento in gres porcellanato, pavimento grigio e soffitto a volta

Idee per una sala da pranzo aperta verso la cucina stile marinaro con pareti bianche, parquet chiaro, nessun camino e travi a vista

Nouveau Bungalow - Un - Designed + Built + Curated by Steven Allen Designs, LLC
Idee per una piccola sala da pranzo aperta verso la cucina bohémian con pavimento in cemento, pavimento grigio e soffitto in perlinato
Idee per una piccola sala da pranzo aperta verso la cucina bohémian con pavimento in cemento, pavimento grigio e soffitto in perlinato

This 1990's home, located in North Vancouver's Lynn Valley neighbourhood, had high ceilings and a great open plan layout but the decor was straight out of the 90's complete with sponge painted walls in dark earth tones. The owners, a young professional couple, enlisted our help to take it from dated and dreary to modern and bright. We started by removing details like chair rails and crown mouldings, that did not suit the modern architectural lines of the home. We replaced the heavily worn wood floors with a new high end, light coloured, wood-look laminate that will withstand the wear and tear from their two energetic golden retrievers. Since the main living space is completely open plan it was important that we work with simple consistent finishes for a clean modern look. The all white kitchen features flat doors with minimal hardware and a solid surface marble-look countertop and backsplash. We modernized all of the lighting and updated the bathrooms and master bedroom as well. The only departure from our clean modern scheme is found in the dressing room where the client was looking for a more dressed up feminine feel but we kept a thread of grey consistent even in this more vivid colour scheme. This transformation, featuring the clients' gorgeous original artwork and new custom designed furnishings is admittedly one of our favourite projects to date!

This 5,200-square foot modern farmhouse is located on Manhattan Beach’s Fourth Street, which leads directly to the ocean. A raw stone facade and custom-built Dutch front-door greets guests, and customized millwork can be found throughout the home. The exposed beams, wooden furnishings, rustic-chic lighting, and soothing palette are inspired by Scandinavian farmhouses and breezy coastal living. The home’s understated elegance privileges comfort and vertical space. To this end, the 5-bed, 7-bath (counting halves) home has a 4-stop elevator and a basement theater with tiered seating and 13-foot ceilings. A third story porch is separated from the upstairs living area by a glass wall that disappears as desired, and its stone fireplace ensures that this panoramic ocean view can be enjoyed year-round.
This house is full of gorgeous materials, including a kitchen backsplash of Calacatta marble, mined from the Apuan mountains of Italy, and countertops of polished porcelain. The curved antique French limestone fireplace in the living room is a true statement piece, and the basement includes a temperature-controlled glass room-within-a-room for an aesthetic but functional take on wine storage. The takeaway? Efficiency and beauty are two sides of the same coin.

Homestead Custom Cabinetry was used for this newly designed Buffet area. It beautifully matched the custom Live Dining Table
Ispirazione per una sala da pranzo aperta verso la cucina tradizionale di medie dimensioni con pareti grigie, moquette, nessun camino, pavimento grigio e soffitto a volta
Ispirazione per una sala da pranzo aperta verso la cucina tradizionale di medie dimensioni con pareti grigie, moquette, nessun camino, pavimento grigio e soffitto a volta

A gorgeous, varied mid-tone brown with wire-brushing to enhance the oak wood grain on every plank. This floor works with nearly every color combination. With the Modin Collection, we have raised the bar on luxury vinyl plank. The result is a new standard in resilient flooring. Modin offers true embossed in register texture, a low sheen level, a rigid SPC core, an industry-leading wear layer, and so much more.

Kitchen / Dining with feature custom pendant light, raking ceiling to Hi-lite windows & drop ceiling over kitchen Island bench
Esempio di una grande sala da pranzo aperta verso la cucina contemporanea con pareti bianche, pavimento in laminato, camino bifacciale, cornice del camino in pietra, pavimento marrone e soffitto a volta
Esempio di una grande sala da pranzo aperta verso la cucina contemporanea con pareti bianche, pavimento in laminato, camino bifacciale, cornice del camino in pietra, pavimento marrone e soffitto a volta

Foto di una sala da pranzo aperta verso la cucina chic con pareti bianche, pavimento in legno massello medio, pavimento marrone e soffitto a cassettoni

Custom Buffet for the friends family gatherings
Idee per una sala da pranzo aperta verso la cucina chic di medie dimensioni con pareti grigie, moquette, nessun camino, pavimento grigio e soffitto a volta
Idee per una sala da pranzo aperta verso la cucina chic di medie dimensioni con pareti grigie, moquette, nessun camino, pavimento grigio e soffitto a volta
Sale da Pranzo aperte verso la Cucina - Foto e idee per arredare
1