Sale da Pranzo con pavimento in ardesia - Foto e idee per arredare
Filtra anche per:
Budget
Ordina per:Popolari oggi
1 - 20 di 46 foto

Originally, the dining layout was too small for our clients needs. We reconfigured the space to allow for a larger dining table to entertain guests. Adding the layered lighting installation helped to define the longer space and bring organic flow and loose curves above the angular custom dining table. The door to the pantry is disguised by the wood paneling on the wall.
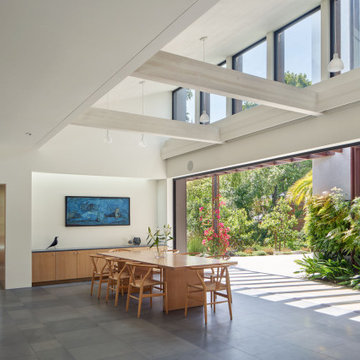
Idee per una sala da pranzo minimalista con pareti bianche, pavimento in ardesia, pavimento grigio e travi a vista

Contemporary Breakfast room
Idee per una sala da pranzo chiusa e di medie dimensioni con pareti marroni, pavimento in ardesia, camino classico, cornice del camino in pietra, pavimento marrone, soffitto a volta e pannellatura
Idee per una sala da pranzo chiusa e di medie dimensioni con pareti marroni, pavimento in ardesia, camino classico, cornice del camino in pietra, pavimento marrone, soffitto a volta e pannellatura
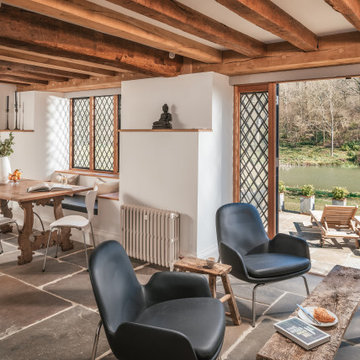
Immagine di una sala da pranzo aperta verso la cucina country di medie dimensioni con pareti bianche, pavimento in ardesia, pavimento grigio e travi a vista

Idee per una grande sala da pranzo aperta verso il soggiorno minimalista con pareti grigie, pavimento in ardesia, nessun camino, pavimento grigio e soffitto a volta

breakfast area in kitchen with exposed wood slat ceiling and painted paneled tongue and groove fir wall finish. Custom concrete and glass dining table.
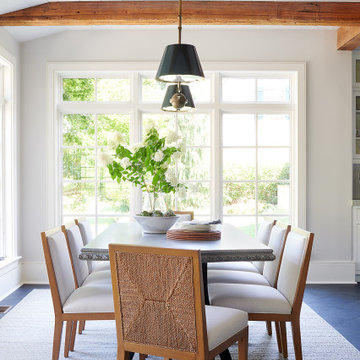
Esempio di una sala da pranzo aperta verso la cucina di medie dimensioni con pavimento in ardesia, pavimento grigio e travi a vista
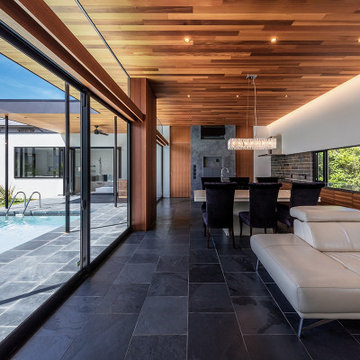
撮影 福澤昭嘉
Ispirazione per una grande sala da pranzo aperta verso il soggiorno moderna con pareti grigie, pavimento in ardesia, pavimento nero, soffitto in legno e pareti in legno
Ispirazione per una grande sala da pranzo aperta verso il soggiorno moderna con pareti grigie, pavimento in ardesia, pavimento nero, soffitto in legno e pareti in legno
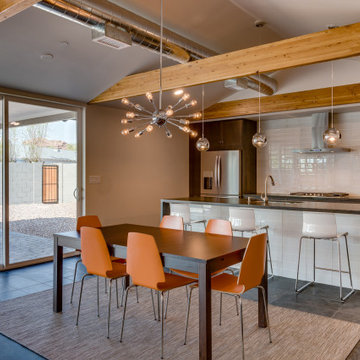
Foto di una sala da pranzo aperta verso il soggiorno minimalista di medie dimensioni con pareti grigie, pavimento in ardesia, nessun camino, pavimento nero e soffitto a volta
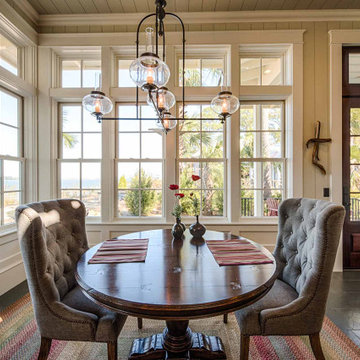
Slate floors and custom light fixture
Foto di un angolo colazione con pareti beige, pavimento in ardesia, pavimento grigio, soffitto in perlinato e pareti in perlinato
Foto di un angolo colazione con pareti beige, pavimento in ardesia, pavimento grigio, soffitto in perlinato e pareti in perlinato

Immagine di una grande sala da pranzo aperta verso il soggiorno rustica con pareti beige, pavimento in ardesia, cornice del camino in pietra, pavimento grigio, travi a vista e camino classico
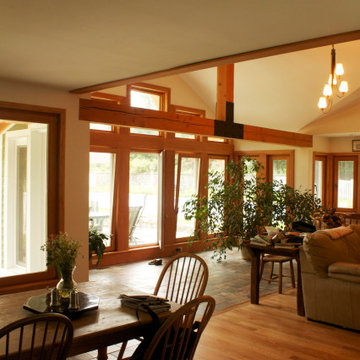
Esempio di un angolo colazione minimal con pareti bianche, pavimento in ardesia, pavimento marrone e soffitto a volta
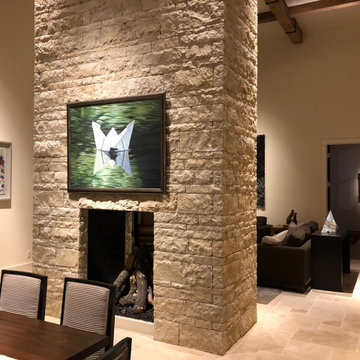
Modern Dining & Living Room Accent Lighting
This new construction modern style residence is located in a Mid-Town Tulsa neighborhood. The dining/living room has 18-foot ceilings with beautiful, aged wooden beams, and a textural stone fireplace as a wall divider between the two rooms. The owners have a wonderful art collection with clean simple modern furniture accents in both rooms.
My lighting approach was to reflected light off the art, stone texture fireplace and aged wooden beams to fill the rooms with light. With the high ceiling, it is best to specify a 15-watt LED adjustable recess fixture. As shown in the images, this type of fixture allows me to aim a specific beam diameter to accent various sizes of art and architectural details.
The color of light is important! For this project the art consultant requested a warm color temperature. I suggested a 3000-kelvin temperature with a high-color rendering index number that intensifies the color of the art. This color of light resembles a typical non-LED light used in table lamps.
After aiming all the lighting, the owner said this lighting project was his best experience he'd had working with a lighting designer. The outcome of the lighting complimented his esthetics as he hoped it would!
Client: DES, Rogers, AR https://www.des3s.com/
Lighting Designer: John Rogers
under the employ of DES
Architect/Builder: Mike Dankbar https://www.mrdankbar.com
Interior Designer: Carolyn Fielder Nierenberg carolyn@cdatulsa.com
CAMPBELL DESIGN ASSOCIATES https://www.cdatulsa.com
Photographer: John Rogers
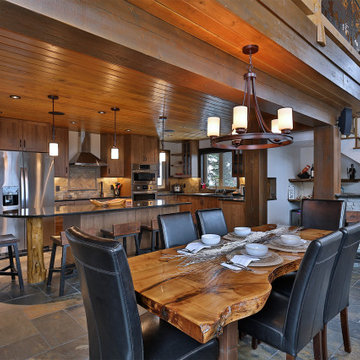
Entering the chalet, an open concept great room greets you. Kitchen, dining, and vaulted living room with wood ceilings create uplifting space to gather and connect. A custom live edge dining table provides a focal point for the room.
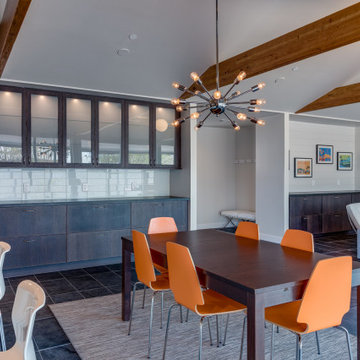
Ispirazione per una sala da pranzo aperta verso il soggiorno moderna di medie dimensioni con pareti grigie, pavimento in ardesia, nessun camino, pavimento nero e soffitto a volta
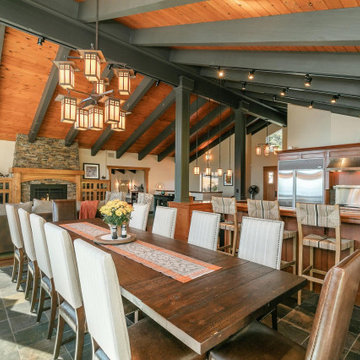
Immagine di una sala da pranzo rustica con pareti beige, pavimento in ardesia, stufa a legna, cornice del camino in pietra, pavimento grigio e travi a vista
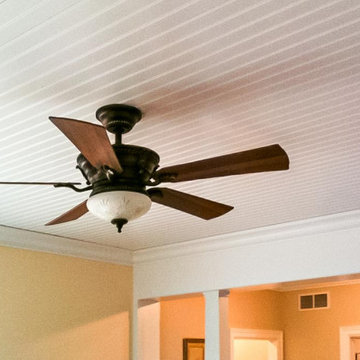
A new custom built French Country with extensive woodwork and hand hewn beams throughout and a plaster & field stone exterior
Immagine di un grande angolo colazione con pareti gialle, pavimento in ardesia, pavimento multicolore e soffitto in perlinato
Immagine di un grande angolo colazione con pareti gialle, pavimento in ardesia, pavimento multicolore e soffitto in perlinato
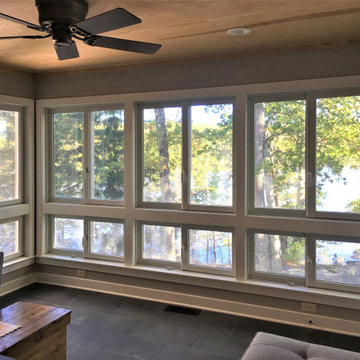
Immagine di una sala da pranzo stile americano chiusa e di medie dimensioni con pareti grigie, pavimento in ardesia, nessun camino, pavimento marrone e soffitto in legno
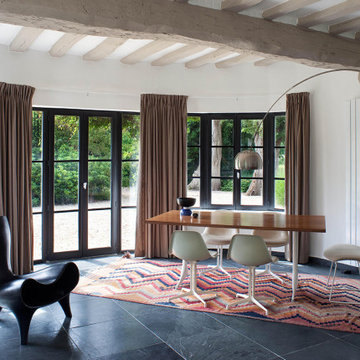
Immagine di una sala da pranzo contemporanea con pareti bianche, pavimento in ardesia, pavimento nero e travi a vista
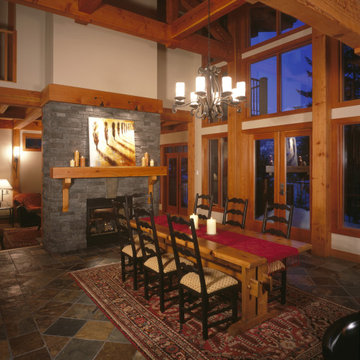
Vaulted post and beam dining room
Foto di una grande sala da pranzo aperta verso il soggiorno american style con pareti bianche, pavimento in ardesia, camino bifacciale, cornice del camino in pietra, pavimento marrone e travi a vista
Foto di una grande sala da pranzo aperta verso il soggiorno american style con pareti bianche, pavimento in ardesia, camino bifacciale, cornice del camino in pietra, pavimento marrone e travi a vista
Sale da Pranzo con pavimento in ardesia - Foto e idee per arredare
1