Sale da Pranzo con soffitto a volta - Foto e idee per arredare
Filtra anche per:
Budget
Ordina per:Popolari oggi
1 - 20 di 2.774 foto
1 di 3

Detailed shot of the dining room and sunroom in Charlotte, NC complete with vaulted ceilings, exposed beams, large, black dining room chandelier, wood dining table and fabric and wood dining room chairs, light blue accent chairs, roman shades and custom window treatments.

Immagine di una sala da pranzo minimal con pareti bianche, parquet chiaro, pavimento beige e soffitto a volta
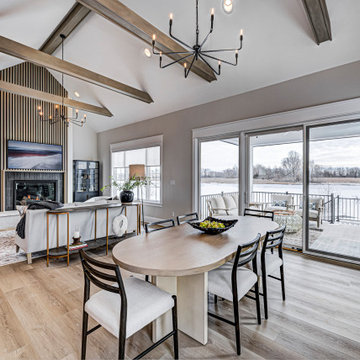
This Westfield modern farmhouse blends rustic warmth with contemporary flair. Our design features reclaimed wood accents, clean lines, and neutral palettes, offering a perfect balance of tradition and sophistication.
This dining space showcases a wooden oval-shaped table surrounded by comfortable chairs. A captivating artwork adorns the wall, serving as the focal point of this sophisticated space.
Project completed by Wendy Langston's Everything Home interior design firm, which serves Carmel, Zionsville, Fishers, Westfield, Noblesville, and Indianapolis.
For more about Everything Home, see here: https://everythinghomedesigns.com/
To learn more about this project, see here: https://everythinghomedesigns.com/portfolio/westfield-modern-farmhouse-design/

Download our free ebook, Creating the Ideal Kitchen. DOWNLOAD NOW
The homeowner and his wife had lived in this beautiful townhome in Oak Brook overlooking a small lake for over 13 years. The home is open and airy with vaulted ceilings and full of mementos from world adventures through the years, including to Cambodia, home of their much-adored sponsored daughter. The home, full of love and memories was host to a growing extended family of children and grandchildren. This was THE place. When the homeowner’s wife passed away suddenly and unexpectedly, he became determined to create a space that would continue to welcome and host his family and the many wonderful family memories that lay ahead but with an eye towards functionality.
We started out by evaluating how the space would be used. Cooking and watching sports were key factors. So, we shuffled the current dining table into a rarely used living room whereby enlarging the kitchen. The kitchen now houses two large islands – one for prep and the other for seating and buffet space. We removed the wall between kitchen and family room to encourage interaction during family gatherings and of course a clear view to the game on TV. We also removed a dropped ceiling in the kitchen, and wow, what a difference.
Next, we added some drama with a large arch between kitchen and dining room creating a stunning architectural feature between those two spaces. This arch echoes the shape of the large arch at the front door of the townhome, providing drama and significance to the space. The kitchen itself is large but does not have much wall space, which is a common challenge when removing walls. We added a bit more by resizing the double French doors to a balcony at the side of the house which is now just a single door. This gave more breathing room to the range wall and large stone hood but still provides access and light.
We chose a neutral pallet of black, white, and white oak, with punches of blue at the counter stools in the kitchen. The cabinetry features a white shaker door at the perimeter for a crisp outline. Countertops and custom hood are black Caesarstone, and the islands are a soft white oak adding contrast and warmth. Two large built ins between the kitchen and dining room function as pantry space as well as area to display flowers or seasonal decorations.
We repeated the blue in the dining room where we added a fresh coat of paint to the existing built ins, along with painted wainscot paneling. Above the wainscot is a neutral grass cloth wallpaper which provides a lovely backdrop for a wall of important mementos and artifacts. The dining room table and chairs were refinished and re-upholstered, and a new rug and window treatments complete the space. The room now feels ready to host more formal gatherings or can function as a quiet spot to enjoy a cup of morning coffee.
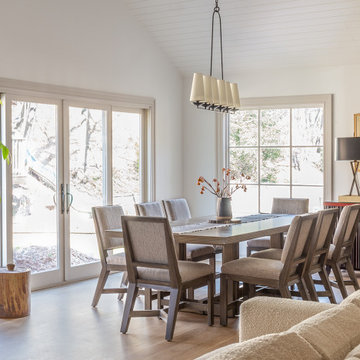
Ispirazione per una sala da pranzo tradizionale con pareti bianche, parquet chiaro, pavimento beige e soffitto a volta

A wall of steel and glass allows panoramic views of the lake at our Modern Northwoods Cabin project.
Idee per una grande sala da pranzo design con pareti nere, parquet chiaro, camino classico, cornice del camino in pietra, pavimento marrone, soffitto a volta e pannellatura
Idee per una grande sala da pranzo design con pareti nere, parquet chiaro, camino classico, cornice del camino in pietra, pavimento marrone, soffitto a volta e pannellatura
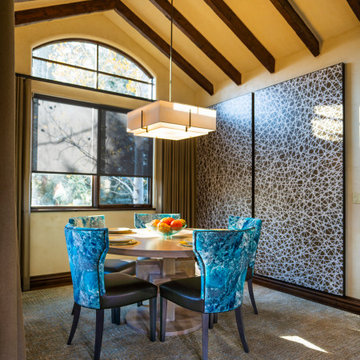
Small but cozy dining room accomodates six. We added two back-lit 3-Form panels to add interest, like art which also illuminates the room for evening ambiance.
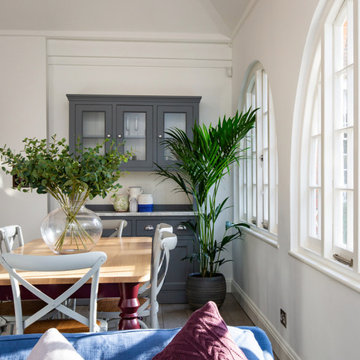
Open plan kitchen/dining/living room with lovely views over the garden.
Foto di una grande sala da pranzo aperta verso la cucina classica con pareti bianche, pavimento in gres porcellanato, pavimento marrone e soffitto a volta
Foto di una grande sala da pranzo aperta verso la cucina classica con pareti bianche, pavimento in gres porcellanato, pavimento marrone e soffitto a volta
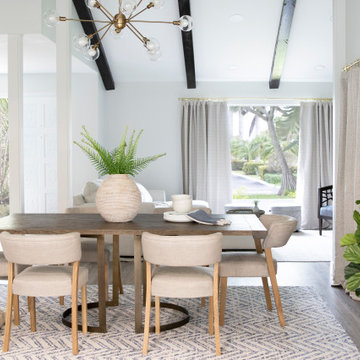
Miami Contemporary Home - Interior Designers - Specialized in Renovations
Idee per una sala da pranzo minimal con pareti bianche, parquet scuro, pavimento marrone e soffitto a volta
Idee per una sala da pranzo minimal con pareti bianche, parquet scuro, pavimento marrone e soffitto a volta

Modern farmohouse interior with T&G cedar cladding; exposed steel; custom motorized slider; cement floor; vaulted ceiling and an open floor plan creates a unified look

Foto di una grande sala da pranzo mediterranea chiusa con pareti beige, pavimento in legno massello medio, pavimento marrone e soffitto a volta
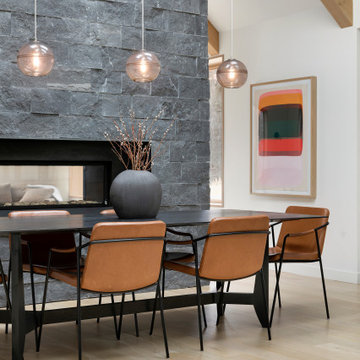
Esempio di una sala da pranzo aperta verso la cucina contemporanea con pareti bianche, parquet chiaro, camino bifacciale, cornice del camino in pietra, pavimento beige, travi a vista e soffitto a volta

Stylish Productions
Ispirazione per una sala da pranzo stile marinaro con pareti bianche, pavimento multicolore, travi a vista, soffitto a volta e pareti in perlinato
Ispirazione per una sala da pranzo stile marinaro con pareti bianche, pavimento multicolore, travi a vista, soffitto a volta e pareti in perlinato

Dining room of Newport.
Ispirazione per un'ampia sala da pranzo aperta verso il soggiorno design con pareti bianche, pavimento in legno massello medio e soffitto a volta
Ispirazione per un'ampia sala da pranzo aperta verso il soggiorno design con pareti bianche, pavimento in legno massello medio e soffitto a volta
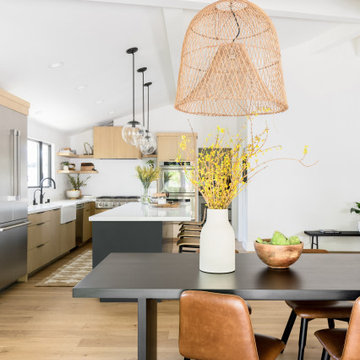
Immagine di una sala da pranzo aperta verso la cucina nordica di medie dimensioni con pareti bianche, parquet chiaro, pavimento marrone e soffitto a volta

Ispirazione per una sala da pranzo aperta verso il soggiorno rustica con pareti bianche, pavimento in cemento, pavimento nero, travi a vista, soffitto a volta e soffitto in legno
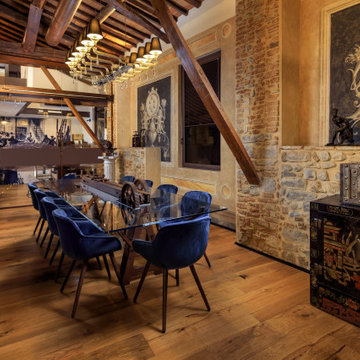
Ispirazione per una sala da pranzo mediterranea con pareti marroni, pavimento in legno massello medio, pavimento marrone, travi a vista e soffitto a volta
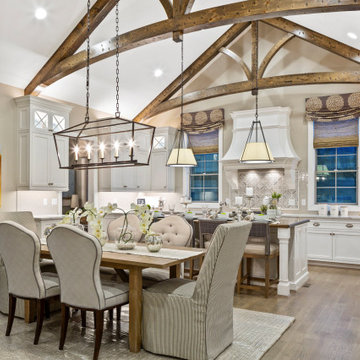
Foto di una sala da pranzo aperta verso la cucina classica con pareti beige, pavimento in legno massello medio, pavimento marrone e soffitto a volta
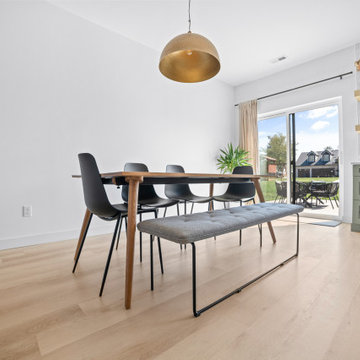
Crisp tones of maple and birch. Minimal and modern, the perfect backdrop for every room. With the Modin Collection, we have raised the bar on luxury vinyl plank. The result is a new standard in resilient flooring. Modin offers true embossed in register texture, a low sheen level, a rigid SPC core, an industry-leading wear layer, and so much more.

Open plan kitchen / diner with sofas and circular feature window.
Immagine di una grande sala da pranzo aperta verso il soggiorno minimalista con pareti bianche, parquet scuro e soffitto a volta
Immagine di una grande sala da pranzo aperta verso il soggiorno minimalista con pareti bianche, parquet scuro e soffitto a volta
Sale da Pranzo con soffitto a volta - Foto e idee per arredare
1