Sale da Pranzo - Foto e idee per arredare
Filtra anche per:
Budget
Ordina per:Popolari oggi
161 - 180 di 29.866 foto
1 di 3

John Paul Key and Chuck Williams
Idee per una grande sala da pranzo aperta verso il soggiorno minimalista con pareti beige, pavimento in gres porcellanato, nessun camino e pavimento beige
Idee per una grande sala da pranzo aperta verso il soggiorno minimalista con pareti beige, pavimento in gres porcellanato, nessun camino e pavimento beige
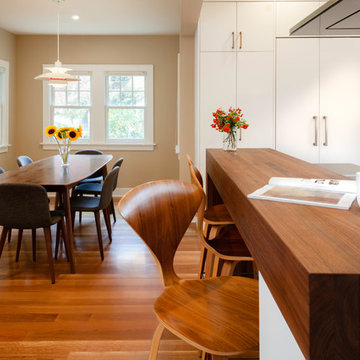
Cheryl McIntosh Photographer | greatthingsaredone.com
Esempio di una sala da pranzo aperta verso la cucina scandinava di medie dimensioni con pareti beige, pavimento in legno massello medio e pavimento marrone
Esempio di una sala da pranzo aperta verso la cucina scandinava di medie dimensioni con pareti beige, pavimento in legno massello medio e pavimento marrone
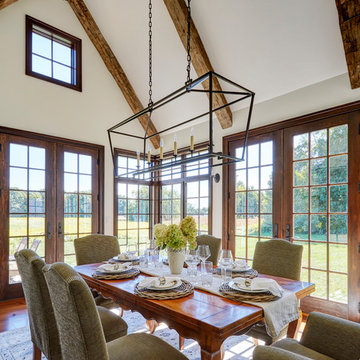
Reclaimed hand hewn barn beams are used for the ridge beam in the vaulted dining room ceiling. Photo by Mike Kaskel
Ispirazione per una grande sala da pranzo country chiusa con pareti bianche, pavimento in legno massello medio, pavimento marrone e nessun camino
Ispirazione per una grande sala da pranzo country chiusa con pareti bianche, pavimento in legno massello medio, pavimento marrone e nessun camino

Justin Krug Photography
Immagine di una grande sala da pranzo country chiusa con pareti bianche, pavimento in legno massello medio, camino classico, cornice del camino in pietra e pavimento marrone
Immagine di una grande sala da pranzo country chiusa con pareti bianche, pavimento in legno massello medio, camino classico, cornice del camino in pietra e pavimento marrone

Photography - LongViews Studios
Foto di un'ampia sala da pranzo aperta verso la cucina stile rurale con pareti marroni, pavimento marrone e parquet scuro
Foto di un'ampia sala da pranzo aperta verso la cucina stile rurale con pareti marroni, pavimento marrone e parquet scuro

This 6,500-square-foot one-story vacation home overlooks a golf course with the San Jacinto mountain range beyond. The house has a light-colored material palette—limestone floors, bleached teak ceilings—and ample access to outdoor living areas.
Builder: Bradshaw Construction
Architect: Marmol Radziner
Interior Design: Sophie Harvey
Landscape: Madderlake Designs
Photography: Roger Davies
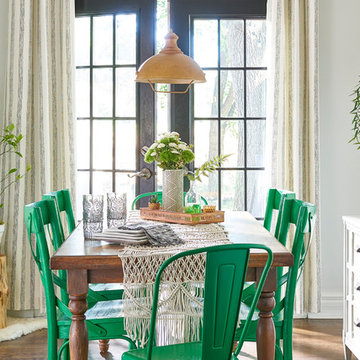
Ispirazione per una sala da pranzo stile shabby di medie dimensioni con pareti grigie, pavimento marrone, parquet scuro e nessun camino
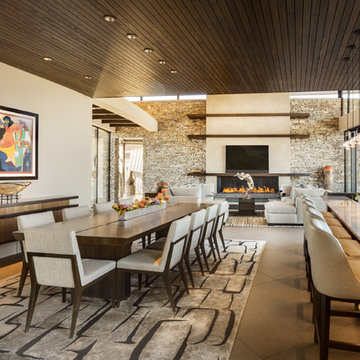
As a part of a very large great room, this bar services both indoor and outdoor living spaces while the homeowners are entertaining. The ends of the bar are anchored with blackened steel pillars, while the countertop is organic quartzite. The dropped ceiling adds intimacy to the dining and bar spaces.
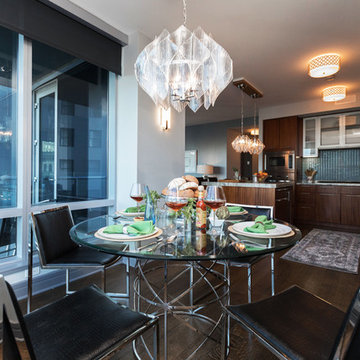
The unit’s interior design is meant to give the residents an opportunity to relax in an elegant space with modern solutions that work in harmony with the amenities of the Ritz-Carlton experience. The Philadelphia design company incorporated warm wood tones throughout to create warmth while using contemporary elements like glass, chrome, and antiqued mirror to keep the design modern and luxurious.
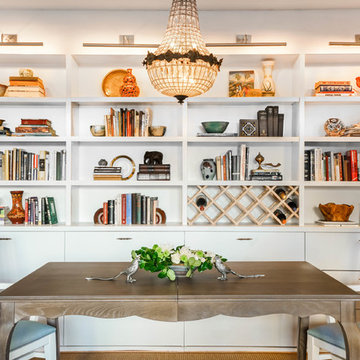
Dining area within the larger living room is defined by a built-in bookcase which houses wine storage. Drawers underneath hold dining and household items. Expandable dining table accommodates day-to-day meals as well as larger parties. Refurbished chandelier helps bridge the traditional interior with a more modern feel.
Photo: Heidi Solander.

REPIXS
Immagine di un'ampia sala da pranzo aperta verso il soggiorno country con pareti bianche, pavimento in legno massello medio, camino classico, cornice del camino in metallo e pavimento marrone
Immagine di un'ampia sala da pranzo aperta verso il soggiorno country con pareti bianche, pavimento in legno massello medio, camino classico, cornice del camino in metallo e pavimento marrone
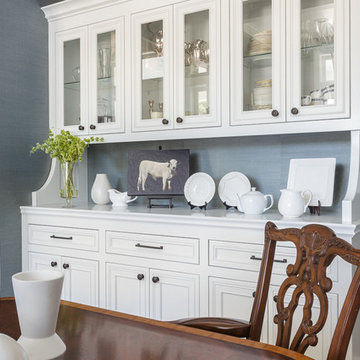
PC: David Duncan Livingston
Foto di una grande sala da pranzo aperta verso la cucina country con pareti blu, parquet chiaro e pavimento beige
Foto di una grande sala da pranzo aperta verso la cucina country con pareti blu, parquet chiaro e pavimento beige
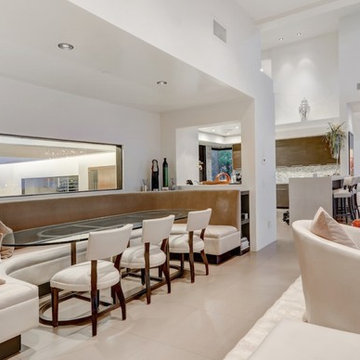
Dining area.
Photo credit: The Boutique Real Estate Group www.TheBoutiqueRE.com
Immagine di un'ampia sala da pranzo aperta verso il soggiorno minimalista
Immagine di un'ampia sala da pranzo aperta verso il soggiorno minimalista
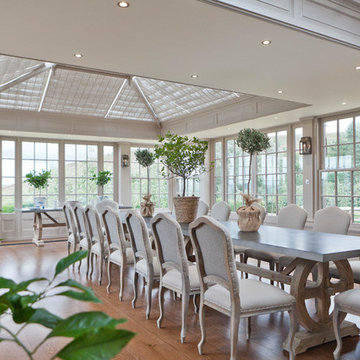
This generously sized room creates the perfect environment for dining and entertaining. Ventilation is provided by balanced sliding sash windows and a traditional rising canopy on the roof. Columns provide the perfect position for both internal and external lighting.
Vale Paint Colour- Exterior :Earth Interior: Porcini
Size- 10.9M X 6.5M
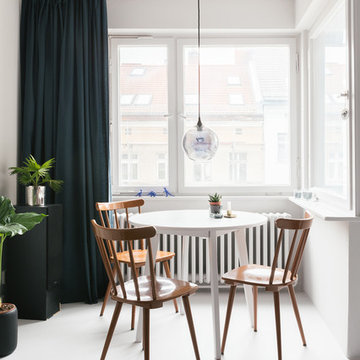
monochrom: Wände, Fenster, Esstisch und sogar der Boden sind in demselben hellen Grauton gestrichen bzw. lackiert.
(fotografiert von Hejm Berlin)
Idee per una piccola sala da pranzo scandinava con pareti bianche e pavimento in linoleum
Idee per una piccola sala da pranzo scandinava con pareti bianche e pavimento in linoleum
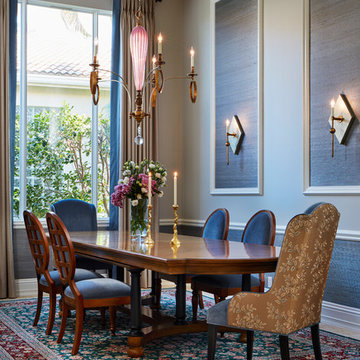
Idee per una sala da pranzo aperta verso il soggiorno tradizionale di medie dimensioni con nessun camino e pareti blu

Karl Neumann Photography
Idee per una grande sala da pranzo aperta verso la cucina stile rurale con pareti beige, parquet scuro, nessun camino e pavimento marrone
Idee per una grande sala da pranzo aperta verso la cucina stile rurale con pareti beige, parquet scuro, nessun camino e pavimento marrone
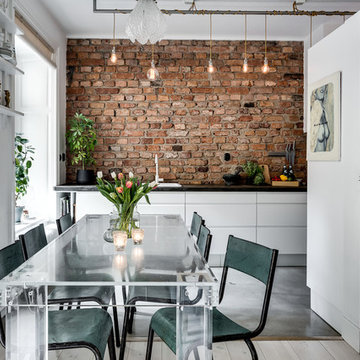
Immagine di una grande sala da pranzo aperta verso la cucina scandinava con pareti bianche e pavimento in cemento
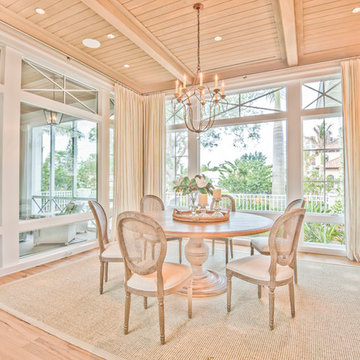
Beautifully appointed custom home near Venice Beach, FL. Designed with the south Florida cottage style that is prevalent in Naples. Every part of this home is detailed to show off the work of the craftsmen that created it.
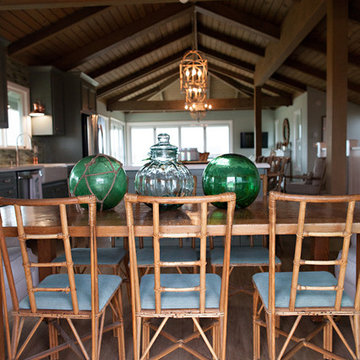
By What Shanni Saw
Immagine di una grande sala da pranzo aperta verso la cucina stile marino con pareti blu, parquet scuro e nessun camino
Immagine di una grande sala da pranzo aperta verso la cucina stile marino con pareti blu, parquet scuro e nessun camino
Sale da Pranzo - Foto e idee per arredare
9