Sale da Pranzo - Foto e idee per arredare
Filtra anche per:
Budget
Ordina per:Popolari oggi
181 - 200 di 29.866 foto
1 di 3
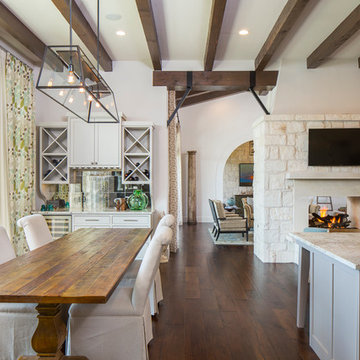
Fine Focus Photography
Immagine di una grande sala da pranzo aperta verso la cucina country con pareti bianche, parquet scuro, camino bifacciale e cornice del camino in pietra
Immagine di una grande sala da pranzo aperta verso la cucina country con pareti bianche, parquet scuro, camino bifacciale e cornice del camino in pietra
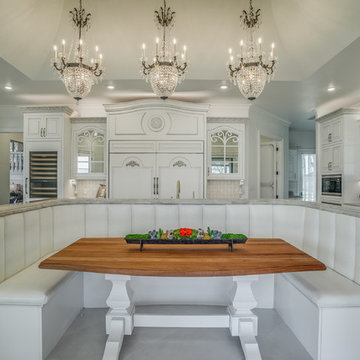
Esempio di un'ampia sala da pranzo aperta verso la cucina tradizionale con pareti bianche
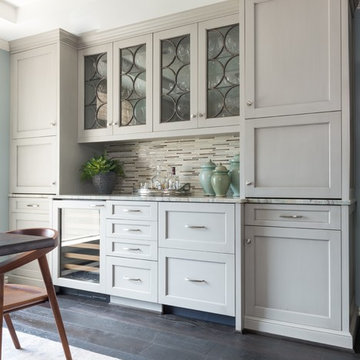
Interior Design by Dona Rosene; Kitchen Design & Custom Cabinetry by Helene's Luxury Kitchens; Photography by Michael Hunter
Esempio di una piccola sala da pranzo aperta verso la cucina chic con pareti blu e parquet scuro
Esempio di una piccola sala da pranzo aperta verso la cucina chic con pareti blu e parquet scuro
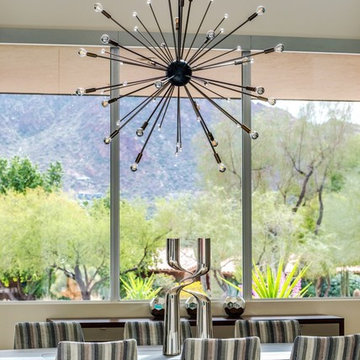
The unique opportunity and challenge for the Joshua Tree project was to enable the architecture to prioritize views. Set in the valley between Mummy and Camelback mountains, two iconic landforms located in Paradise Valley, Arizona, this lot “has it all” regarding views. The challenge was answered with what we refer to as the desert pavilion.
This highly penetrated piece of architecture carefully maintains a one-room deep composition. This allows each space to leverage the majestic mountain views. The material palette is executed in a panelized massing composition. The home, spawned from mid-century modern DNA, opens seamlessly to exterior living spaces providing for the ultimate in indoor/outdoor living.
Project Details:
Architecture: Drewett Works, Scottsdale, AZ // C.P. Drewett, AIA, NCARB // www.drewettworks.com
Builder: Bedbrock Developers, Paradise Valley, AZ // http://www.bedbrock.com
Interior Designer: Est Est, Scottsdale, AZ // http://www.estestinc.com
Photographer: Michael Duerinckx, Phoenix, AZ // www.inckx.com

Modern dining room designed and furnished by the interior design team at the Aspen Design Room. Everything from the rug on the floor to the art on the walls was chosen to work together and create a space that is inspiring and comfortable.
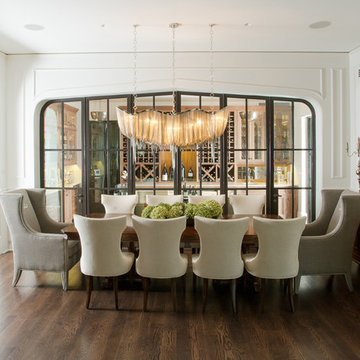
Karen Knecht Photography
Ispirazione per un'ampia sala da pranzo chic con pareti bianche e parquet scuro
Ispirazione per un'ampia sala da pranzo chic con pareti bianche e parquet scuro
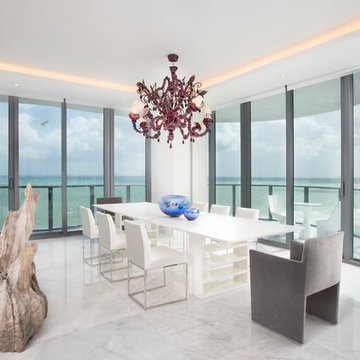
Miami Interior Designers - Residential Interior Design Project in Miami, FL. Regalia is an ultra-luxurious, one unit per floor residential tower. The 7600 square foot floor plate/balcony seen here was designed by Britto Charette.
Photo: Alexia Fodere
Modern interior decorators, Modern interior decorator, Contemporary Interior Designers, Contemporary Interior Designer, Interior design decorators, Interior design decorator, Interior Decoration and Design, Black Interior Designers, Black Interior Designer
Interior designer, Interior designers, Interior design decorators, Interior design decorator, Home interior designers, Home interior designer, Interior design companies, interior decorators, Interior decorator, Decorators, Decorator, Miami Decorators, Miami Decorator, Decorators, Miami Decorator, Miami Interior Design Firm, Interior Design Firms, Interior Designer Firm, Interior Designer Firms, Interior design, Interior designs, home decorators, Ocean front, Luxury home in Miami Beach, Living Room, master bedroom, master bathroom, powder room, Miami, Miami Interior Designers, Miami Interior Designer, Interior Designers Miami, Interior Designer Miami, Modern Interior Designers, Modern Interior Designer, Interior decorating Miami
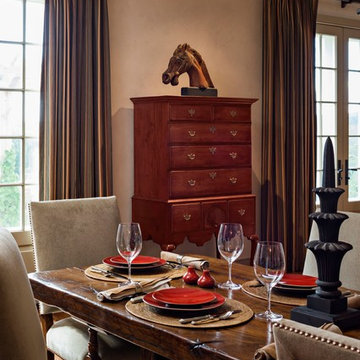
The massive antique oak refectory table was found in England.
Robert Benson Photography
Ispirazione per un'ampia sala da pranzo aperta verso il soggiorno country con pareti bianche e pavimento in legno massello medio
Ispirazione per un'ampia sala da pranzo aperta verso il soggiorno country con pareti bianche e pavimento in legno massello medio
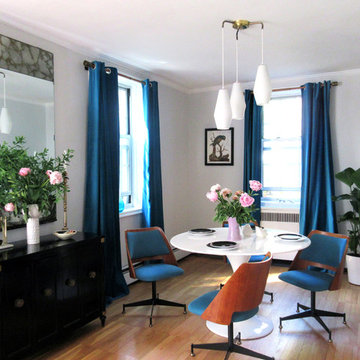
Natasha Habermann
Esempio di una piccola sala da pranzo minimalista chiusa con pareti grigie, parquet chiaro, nessun camino e pavimento beige
Esempio di una piccola sala da pranzo minimalista chiusa con pareti grigie, parquet chiaro, nessun camino e pavimento beige
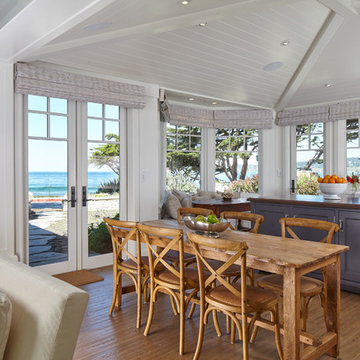
Photo by: Russell Abraham
Idee per una sala da pranzo aperta verso il soggiorno stile marino di medie dimensioni con pavimento in legno massello medio, pareti bianche, camino classico e cornice del camino in pietra
Idee per una sala da pranzo aperta verso il soggiorno stile marino di medie dimensioni con pavimento in legno massello medio, pareti bianche, camino classico e cornice del camino in pietra
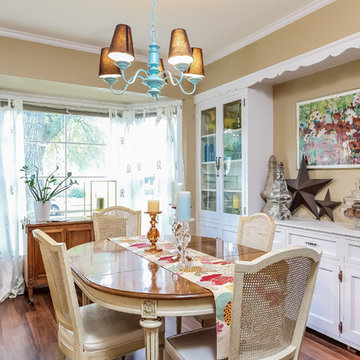
PlanOMatic
Idee per una piccola sala da pranzo boho chic chiusa con pareti beige, parquet scuro e nessun camino
Idee per una piccola sala da pranzo boho chic chiusa con pareti beige, parquet scuro e nessun camino

Dining Room with Custom Dining Table and Kitchen
Foto di una piccola sala da pranzo aperta verso la cucina chic con pareti grigie, pavimento in bambù e pavimento marrone
Foto di una piccola sala da pranzo aperta verso la cucina chic con pareti grigie, pavimento in bambù e pavimento marrone
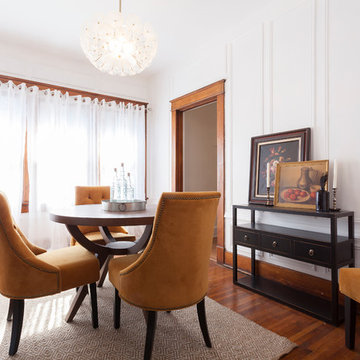
Matt Muller
Immagine di una piccola sala da pranzo boho chic chiusa con pareti bianche
Immagine di una piccola sala da pranzo boho chic chiusa con pareti bianche
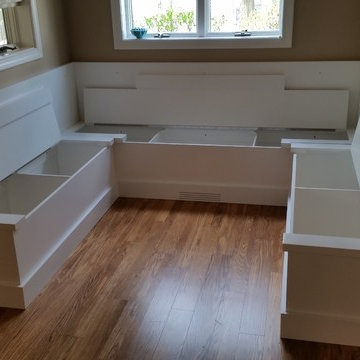
Maple/ painted: Built in breakfast nook with lots of additional storage!! Photo by Madison Cabinets
Foto di una piccola sala da pranzo aperta verso la cucina classica
Foto di una piccola sala da pranzo aperta verso la cucina classica
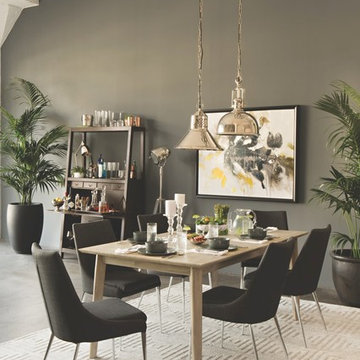
We’ve specially curated our dining tables and chairs, so you can team up winning pairs. Whether you take a page out of Jeff’s book and assemble a mid-century set like this, or fashion a look that’s fun and eclectic, there are countless opportunities for experimenting.
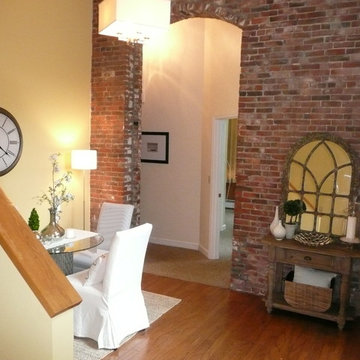
Staging & Photos by: Betsy Konaxis, BK Classic Collections Home Stagers
Esempio di una piccola sala da pranzo bohémian chiusa con pareti gialle, pavimento in legno massello medio e nessun camino
Esempio di una piccola sala da pranzo bohémian chiusa con pareti gialle, pavimento in legno massello medio e nessun camino

Olin Redmon Photography
Idee per una piccola sala da pranzo stile rurale chiusa con pareti beige, pavimento in legno massello medio e nessun camino
Idee per una piccola sala da pranzo stile rurale chiusa con pareti beige, pavimento in legno massello medio e nessun camino
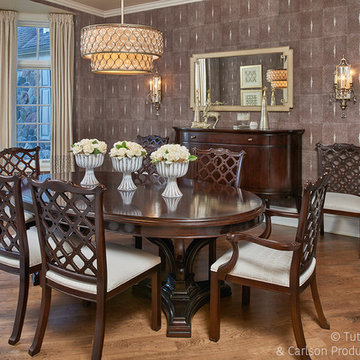
Traditional Dining Room with dark wood tones and neutral color palette. Oval Dining table with lattice back chairs.
Ispirazione per una grande sala da pranzo chic chiusa con pareti marroni e pavimento in legno massello medio
Ispirazione per una grande sala da pranzo chic chiusa con pareti marroni e pavimento in legno massello medio
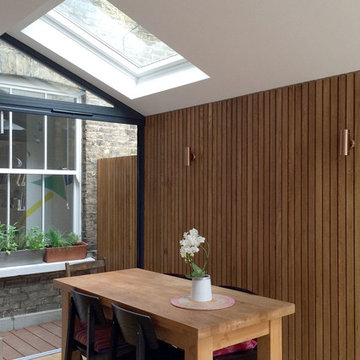
Esempio di una piccola sala da pranzo aperta verso il soggiorno design con pareti bianche e parquet chiaro
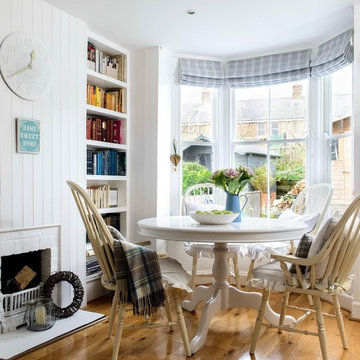
Foto di una piccola sala da pranzo costiera con pareti bianche, pavimento in legno massello medio, camino classico e cornice del camino in mattoni
Sale da Pranzo - Foto e idee per arredare
10