Sale da Pranzo - Foto e idee per arredare
Filtra anche per:
Budget
Ordina per:Popolari oggi
201 - 220 di 29.866 foto
1 di 3
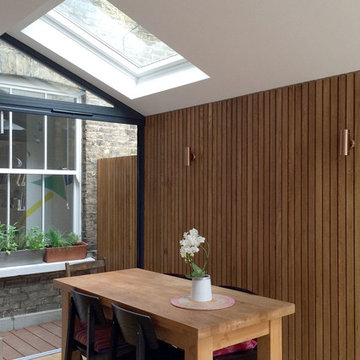
Esempio di una piccola sala da pranzo aperta verso il soggiorno design con pareti bianche e parquet chiaro
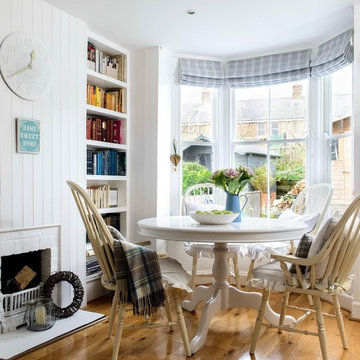
Foto di una piccola sala da pranzo costiera con pareti bianche, pavimento in legno massello medio, camino classico e cornice del camino in mattoni
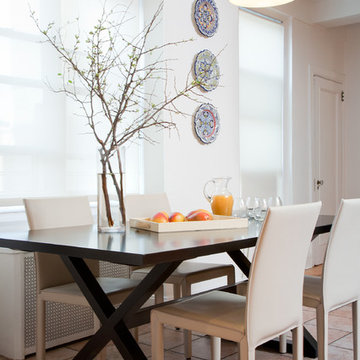
Juxtaposing the rustic beauty of an African safari with the electric pop of neon colors pulled this home together with amazing playfulness and free spiritedness.
We took a modern interpretation of tribal patterns in the textiles and cultural, hand-crafted accessories, then added the client’s favorite colors, turquoise and lime, to lend a relaxed vibe throughout, perfect for their teenage children to feel right at home.
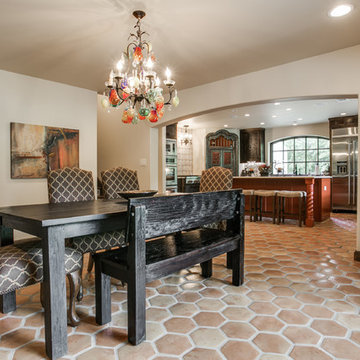
Shoot2Sell
Bella Vista Company
This home won the NARI Greater Dallas CotY Award for Entire House $750,001 to $1,000,000 in 2015.
Esempio di una grande sala da pranzo aperta verso il soggiorno mediterranea con pareti beige e pavimento in terracotta
Esempio di una grande sala da pranzo aperta verso il soggiorno mediterranea con pareti beige e pavimento in terracotta
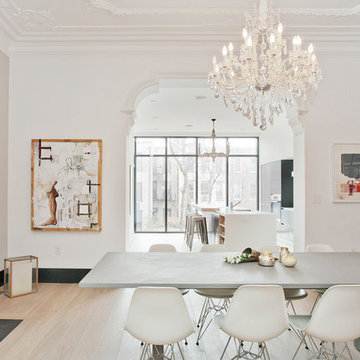
Jennifer Brown
Ispirazione per una grande sala da pranzo nordica chiusa con pareti bianche, parquet chiaro, camino classico e cornice del camino in pietra
Ispirazione per una grande sala da pranzo nordica chiusa con pareti bianche, parquet chiaro, camino classico e cornice del camino in pietra

David Lauer Photography
Foto di una grande sala da pranzo aperta verso il soggiorno minimal con pareti beige, pavimento in legno massello medio, camino bifacciale e cornice del camino in legno
Foto di una grande sala da pranzo aperta verso il soggiorno minimal con pareti beige, pavimento in legno massello medio, camino bifacciale e cornice del camino in legno
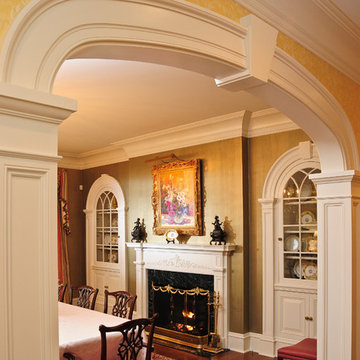
Recessed pilasters and arches with keystones are carried through to the dining room. The built in display cabinets are highlighted by the decorative muntins on the glass doors. The fireplace stands out with a floral adornment contrasting the clean lines of the mantel. The large scale cove moulding is carried throughout the home and brings a finishing touch to the trimwork in this room.
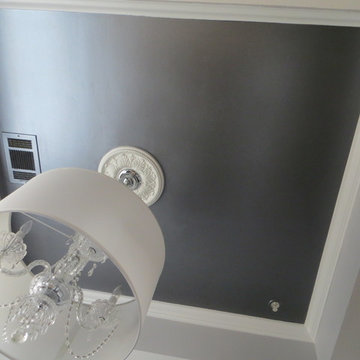
Streamline Interiors, LLC - The tray ceiling became more of a focal point by using a metallic paint, adding crown molding and a chandelier medallion.
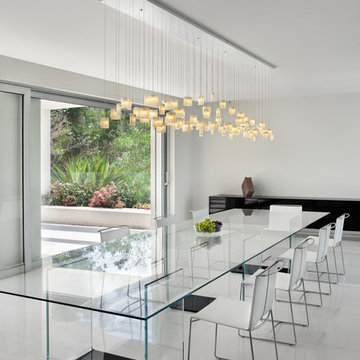
Tulips Glass Chandelier over Custom Glass table
Foto di una sala da pranzo contemporanea con pareti bianche
Foto di una sala da pranzo contemporanea con pareti bianche

Farmhouse Dining Room Hutch
Photo: Sacha Griffin
Esempio di un'ampia sala da pranzo aperta verso la cucina country con pareti beige, parquet chiaro, nessun camino e pavimento marrone
Esempio di un'ampia sala da pranzo aperta verso la cucina country con pareti beige, parquet chiaro, nessun camino e pavimento marrone

The design of this refined mountain home is rooted in its natural surroundings. Boasting a color palette of subtle earthy grays and browns, the home is filled with natural textures balanced with sophisticated finishes and fixtures. The open floorplan ensures visibility throughout the home, preserving the fantastic views from all angles. Furnishings are of clean lines with comfortable, textured fabrics. Contemporary accents are paired with vintage and rustic accessories.
To achieve the LEED for Homes Silver rating, the home includes such green features as solar thermal water heating, solar shading, low-e clad windows, Energy Star appliances, and native plant and wildlife habitat.
All photos taken by Rachael Boling Photography
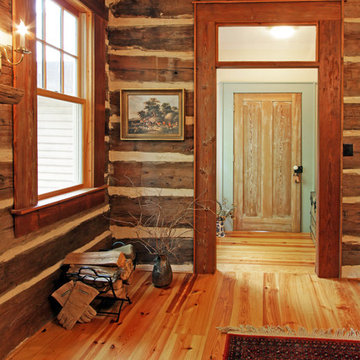
Ispirazione per una sala da pranzo rustica con pavimento in legno massello medio
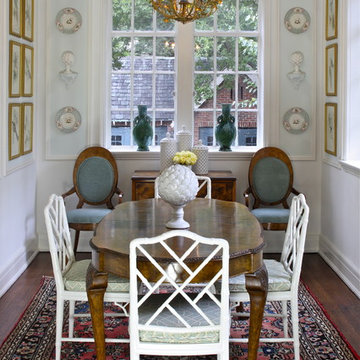
Esempio di una grande sala da pranzo aperta verso la cucina tradizionale con parquet scuro e pareti bianche
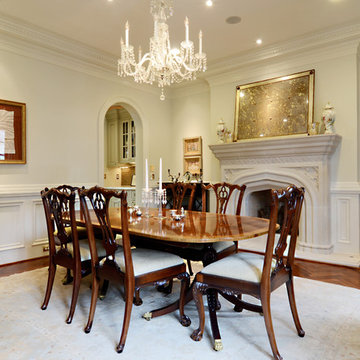
Dining Room
Idee per una grande sala da pranzo classica chiusa con pareti beige, pavimento in legno massello medio, camino classico e cornice del camino in pietra
Idee per una grande sala da pranzo classica chiusa con pareti beige, pavimento in legno massello medio, camino classico e cornice del camino in pietra
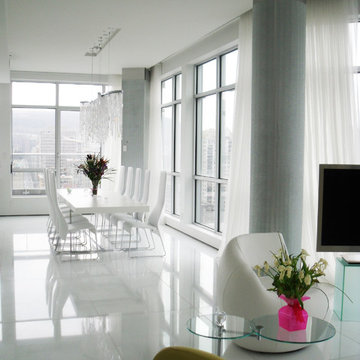
Esempio di un'ampia sala da pranzo aperta verso la cucina contemporanea con pareti bianche, pavimento con piastrelle in ceramica e pavimento bianco
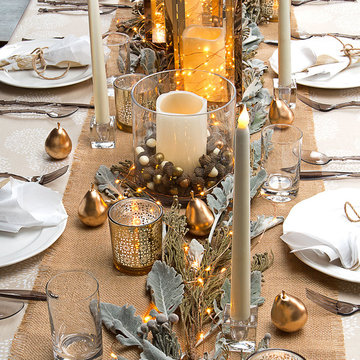
Add lit decor pieces like battery-operated flameless candles, votives and tea light sets to a dining or banquet table for soft, ambient additions that will last all dinner long!

Vaulted ceilings in the living room, along with numerous floor to ceiling, retracting glass doors, create a feeling of openness and provide 1800 views of the Pacific Ocean. Elegant, earthy finishes include the Santos mahogany floors and Egyptian limestone.
Architect: Edward Pitman Architects
Builder: Allen Constrruction
Photos: Jim Bartsch Photography
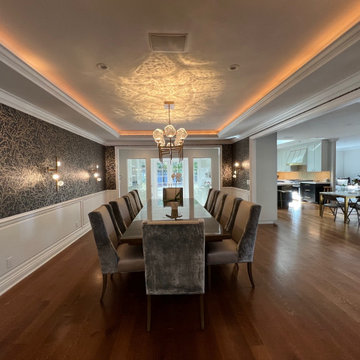
High end custom remodel of dinning space that included new flooring, lighting, wallpaper and fixtures.
Ispirazione per una sala da pranzo aperta verso il soggiorno di medie dimensioni con pareti nere, pavimento in legno massello medio e pavimento marrone
Ispirazione per una sala da pranzo aperta verso il soggiorno di medie dimensioni con pareti nere, pavimento in legno massello medio e pavimento marrone

Large open-concept dining room featuring a black and gold chandelier, wood dining table, mid-century dining chairs, hardwood flooring, black windows, and shiplap walls.

This Naples home was the typical Florida Tuscan Home design, our goal was to modernize the design with cleaner lines but keeping the Traditional Moulding elements throughout the home. This is a great example of how to de-tuscanize your home.
Sale da Pranzo - Foto e idee per arredare
11