Sale da Pranzo - Foto e idee per arredare
Filtra anche per:
Budget
Ordina per:Popolari oggi
221 - 240 di 29.866 foto
1 di 3
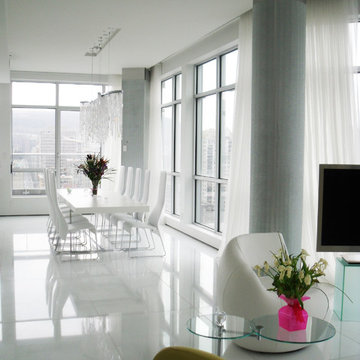
Esempio di un'ampia sala da pranzo aperta verso la cucina contemporanea con pareti bianche, pavimento con piastrelle in ceramica e pavimento bianco
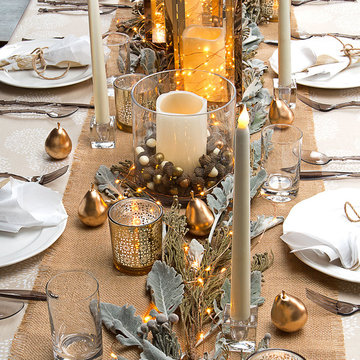
Add lit decor pieces like battery-operated flameless candles, votives and tea light sets to a dining or banquet table for soft, ambient additions that will last all dinner long!

Vaulted ceilings in the living room, along with numerous floor to ceiling, retracting glass doors, create a feeling of openness and provide 1800 views of the Pacific Ocean. Elegant, earthy finishes include the Santos mahogany floors and Egyptian limestone.
Architect: Edward Pitman Architects
Builder: Allen Constrruction
Photos: Jim Bartsch Photography
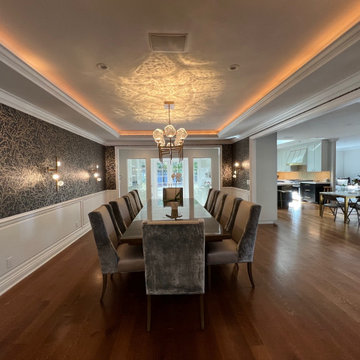
High end custom remodel of dinning space that included new flooring, lighting, wallpaper and fixtures.
Ispirazione per una sala da pranzo aperta verso il soggiorno di medie dimensioni con pareti nere, pavimento in legno massello medio e pavimento marrone
Ispirazione per una sala da pranzo aperta verso il soggiorno di medie dimensioni con pareti nere, pavimento in legno massello medio e pavimento marrone

Large open-concept dining room featuring a black and gold chandelier, wood dining table, mid-century dining chairs, hardwood flooring, black windows, and shiplap walls.

This Naples home was the typical Florida Tuscan Home design, our goal was to modernize the design with cleaner lines but keeping the Traditional Moulding elements throughout the home. This is a great example of how to de-tuscanize your home.

Modern Dining Room in an open floor plan, sits between the Living Room, Kitchen and Outdoor Patio. The modern electric fireplace wall is finished in distressed grey plaster. Modern Dining Room Furniture in Black and white is paired with a sculptural glass chandelier. Floor to ceiling windows and modern sliding glass doors expand the living space to the outdoors.

The reclaimed wood hood draws attention in this large farmhouse kitchen. A pair of reclaimed doors were fitted with antique mirror and were repurposed as pantry doors. Brass lights and hardware add elegance. The island is painted a contrasting gray and is surrounded by rope counter stools. The ceiling is clad in pine tounge- in -groove boards to create a rich rustic feeling. In the coffee bar the brick from the family room bar repeats, to created a flow between all the spaces.
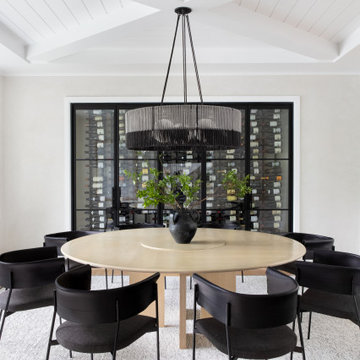
Advisement + Design - Construction advisement, custom millwork & custom furniture design, interior design & art curation by Chango & Co.
Esempio di una grande sala da pranzo tradizionale chiusa con pareti beige, parquet chiaro, nessun camino e pavimento marrone
Esempio di una grande sala da pranzo tradizionale chiusa con pareti beige, parquet chiaro, nessun camino e pavimento marrone

Dining room with stained beam ceiling detail.
Immagine di una grande sala da pranzo country chiusa con pareti grigie, pavimento in legno massello medio, pavimento marrone e travi a vista
Immagine di una grande sala da pranzo country chiusa con pareti grigie, pavimento in legno massello medio, pavimento marrone e travi a vista
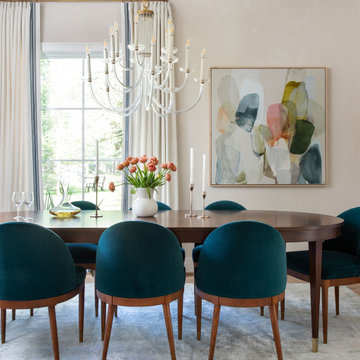
Esempio di un'ampia sala da pranzo design chiusa con pareti bianche, parquet chiaro e pavimento marrone

Atelier 211 is an ocean view, modern A-Frame beach residence nestled within Atlantic Beach and Amagansett Lanes. Custom-fit, 4,150 square foot, six bedroom, and six and a half bath residence in Amagansett; Atelier 211 is carefully considered with a fully furnished elective. The residence features a custom designed chef’s kitchen, serene wellness spa featuring a separate sauna and steam room. The lounge and deck overlook a heated saline pool surrounded by tiered grass patios and ocean views.

Gorgeous open plan living area, ideal for large gatherings or just snuggling up and reading a book. The fireplace has a countertop that doubles up as a counter surface for horderves
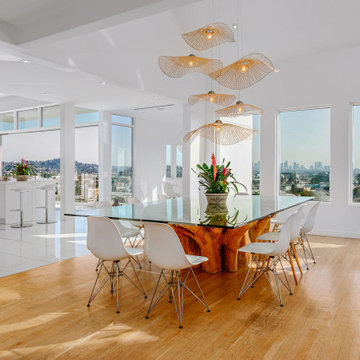
Idee per un'ampia sala da pranzo aperta verso il soggiorno minimalista con pareti bianche e pavimento in legno massello medio

Dining Room / 3-Season Porch
Foto di una sala da pranzo aperta verso il soggiorno rustica di medie dimensioni con pareti marroni, pavimento in legno massello medio, camino bifacciale, cornice del camino in cemento e pavimento grigio
Foto di una sala da pranzo aperta verso il soggiorno rustica di medie dimensioni con pareti marroni, pavimento in legno massello medio, camino bifacciale, cornice del camino in cemento e pavimento grigio
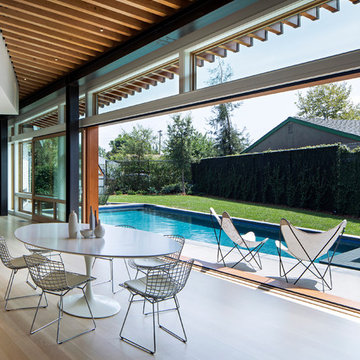
Tom Bonner
Idee per una grande sala da pranzo design con pareti bianche e parquet chiaro
Idee per una grande sala da pranzo design con pareti bianche e parquet chiaro
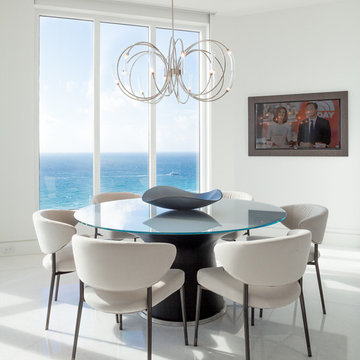
•Photo by Argonaut Architectural•
Foto di una grande sala da pranzo aperta verso la cucina contemporanea con pavimento in marmo, nessun camino, pavimento bianco e pareti bianche
Foto di una grande sala da pranzo aperta verso la cucina contemporanea con pavimento in marmo, nessun camino, pavimento bianco e pareti bianche

Fun Young Family of Five.
Fifty Acres of Fields.
Farm Views Forever.
Feathered Friends leave Fresh eggs.
Luxurious. Industrial. Farmhouse. Chic.
Esempio di un'ampia sala da pranzo aperta verso il soggiorno country con pareti beige, pavimento in legno massello medio, camino classico, cornice del camino in pietra e pavimento marrone
Esempio di un'ampia sala da pranzo aperta verso il soggiorno country con pareti beige, pavimento in legno massello medio, camino classico, cornice del camino in pietra e pavimento marrone
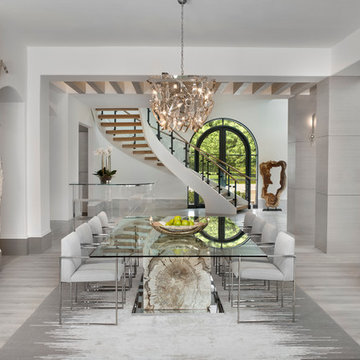
This home was featured in the May 2016 edition of HOME & DESIGN Magazine. To see the rest of the home tour as well as other luxury homes featured, visit http://www.homeanddesign.net/modern-charm-in-pine-ridge-estates/
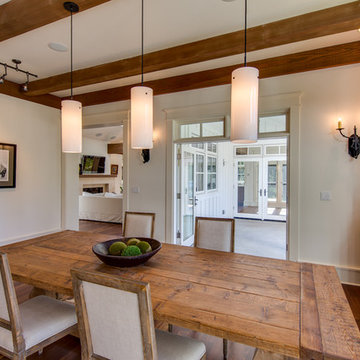
Kelvin Hughes, Kelvin Hughes Productions
NWMLS #922018
Foto di un'ampia sala da pranzo aperta verso il soggiorno tradizionale con pareti bianche, parquet scuro, camino classico e cornice del camino in legno
Foto di un'ampia sala da pranzo aperta verso il soggiorno tradizionale con pareti bianche, parquet scuro, camino classico e cornice del camino in legno
Sale da Pranzo - Foto e idee per arredare
12