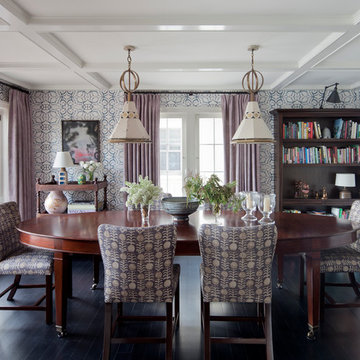Sale da Pranzo - Foto e idee per arredare
Filtra anche per:
Budget
Ordina per:Popolari oggi
101 - 120 di 29.866 foto
1 di 3
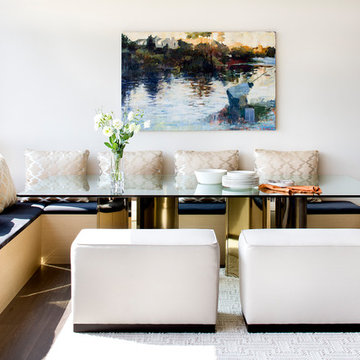
Jennifer Hughes
Esempio di una piccola sala da pranzo design con parquet scuro, pareti bianche e pavimento marrone
Esempio di una piccola sala da pranzo design con parquet scuro, pareti bianche e pavimento marrone
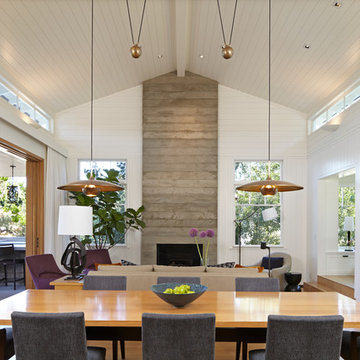
Douglas Hill
Idee per una grande sala da pranzo aperta verso il soggiorno country con pareti bianche e parquet chiaro
Idee per una grande sala da pranzo aperta verso il soggiorno country con pareti bianche e parquet chiaro

Immagine di una grande sala da pranzo aperta verso il soggiorno mediterranea con pavimento in legno massello medio, cornice del camino in pietra, pareti beige, camino classico e pavimento marrone
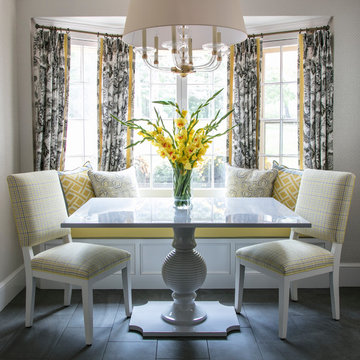
Rick Lozier
Ispirazione per una grande sala da pranzo aperta verso la cucina tradizionale
Ispirazione per una grande sala da pranzo aperta verso la cucina tradizionale

Blake Worthington, Rebecca Duke
Foto di un'ampia sala da pranzo aperta verso il soggiorno country con pareti bianche, parquet chiaro, camino classico, cornice del camino in pietra e pavimento beige
Foto di un'ampia sala da pranzo aperta verso il soggiorno country con pareti bianche, parquet chiaro, camino classico, cornice del camino in pietra e pavimento beige
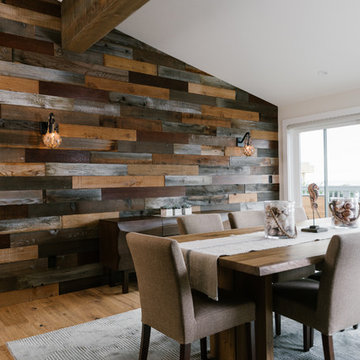
Wood re-used from demolition. this home had not been updated since the late 60's when it was built. Dining room looks out to the Pacific Ocean.
Ispirazione per una grande sala da pranzo aperta verso il soggiorno stile marino con parquet scuro e pareti multicolore
Ispirazione per una grande sala da pranzo aperta verso il soggiorno stile marino con parquet scuro e pareti multicolore
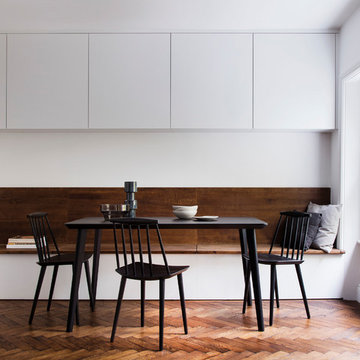
Dining room:
The dining room shares the same space as the living room and we wanted to make that space as flexible as possible.
We created a full width dining/sitting bench that can be used as a flexible social space. The bench has hidden storage contains the control panel for the under floor heating.
The wall units above the bench are also used for storage and give easy access for dining requirements.
These units also hide the boiler and other services out of plain sight.
Concealed lighting is placed under these top units.
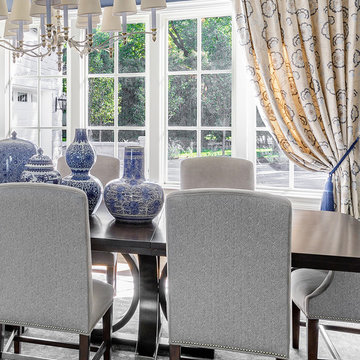
This dining room needed to sit 12 adults ,,,,,no exceptions, so we found this amazing table that can take on a few leaves. In the mean time, she's all decked out with these stunning ginger jars, decadent drapery and stunning rug ! The chairs were purchased through our sister store Storm Inspired. Check out our Houzz page.
Joe Kwon Photography
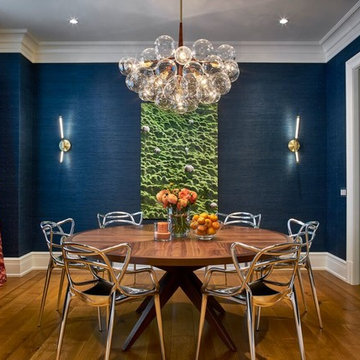
Immagine di una sala da pranzo chic chiusa e di medie dimensioni con pareti blu, pavimento in legno massello medio e pavimento marrone
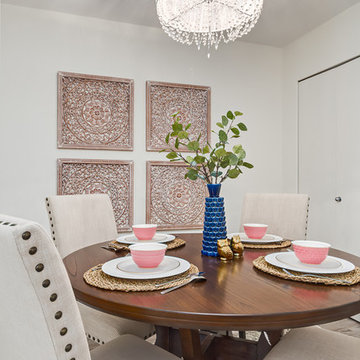
Apartment sized dining furniture with transitional and feminine accents.
Immagine di una piccola sala da pranzo chic chiusa con pareti bianche, pavimento in vinile, nessun camino e pavimento grigio
Immagine di una piccola sala da pranzo chic chiusa con pareti bianche, pavimento in vinile, nessun camino e pavimento grigio
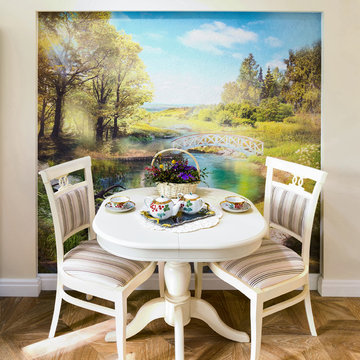
В обеденной зоне разместили фреску, специально для которой в стене была смонтирована ниша. Изначальным пожеланием заказчиков были фотообои с природными мотивами во всю высоту стены, и мы рады, что удалось прийти к компромиссу.
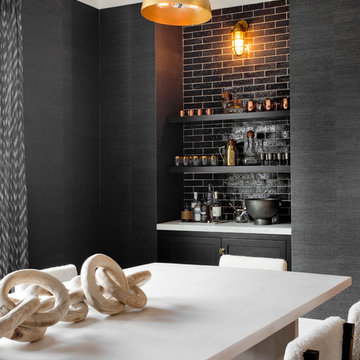
Immagine di una grande sala da pranzo nordica chiusa con pareti grigie, parquet chiaro, nessun camino e pavimento beige
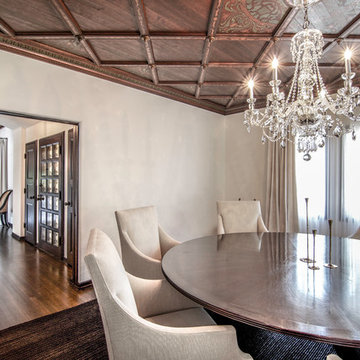
Calvin Baines
Esempio di un'ampia sala da pranzo mediterranea chiusa con pareti bianche e parquet scuro
Esempio di un'ampia sala da pranzo mediterranea chiusa con pareti bianche e parquet scuro

DENISE DAVIES
Immagine di una grande sala da pranzo aperta verso il soggiorno contemporanea con pareti bianche, parquet chiaro, camino classico, cornice del camino in cemento e pavimento beige
Immagine di una grande sala da pranzo aperta verso il soggiorno contemporanea con pareti bianche, parquet chiaro, camino classico, cornice del camino in cemento e pavimento beige
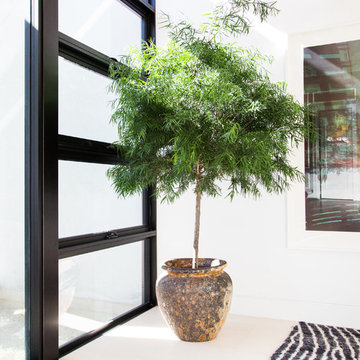
Interior Design by Blackband Design
Photography by Tessa Neustadt
Immagine di una grande sala da pranzo design chiusa con pareti bianche, pavimento in pietra calcarea, camino bifacciale e cornice del camino piastrellata
Immagine di una grande sala da pranzo design chiusa con pareti bianche, pavimento in pietra calcarea, camino bifacciale e cornice del camino piastrellata
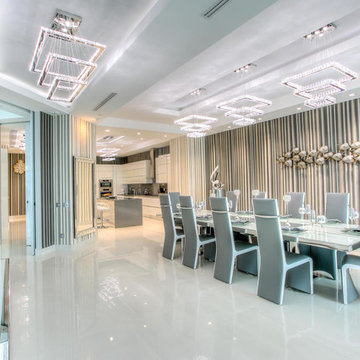
Esempio di un'ampia sala da pranzo aperta verso la cucina design con pareti multicolore, pavimento in gres porcellanato e nessun camino

Ispirazione per una grande sala da pranzo aperta verso il soggiorno contemporanea con pareti marroni, camino bifacciale, pavimento con piastrelle in ceramica e cornice del camino in pietra

A black walnut dining table, suspended on a steel cantilever base, which is mounted directly into the cement floor. We'd like to thank Yumi Kagamihara, interior designer, who invited us to collaborate on this stunning home project. Slab Art Studios designed the walnut table top; the homeowner designed the base. We're delighted to see the final piece in its beautiful home setting.
This black walnut slab holds a more organic statement than most. Unlike most dining-table slabs, we did not flatten it completely to accommodate traditional dining. Rather, we left some of the subtle curves and undulations garnered from three years of air- and kiln-drying. Then we smoothed it out just enough to provide an inviting, usable surface.
9' x 44" x 3"
Photo: Yum Kagamihara
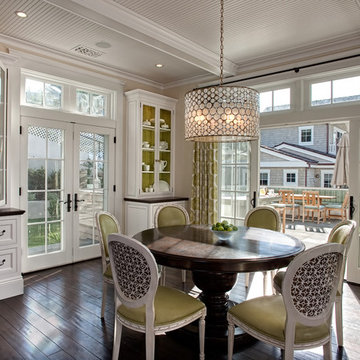
The kitchen, breakfast room and family room are all open to one another. The kitchen has a large twelve foot island topped with Calacatta marble and features a roll-out kneading table, and room to seat the whole family. The sunlight breakfast room opens onto the patio which has a built-in barbeque, and both bar top seating and a built in bench for outdoor dining. The large family room features a cozy fireplace, TV media, and a large built-in bookcase. The adjoining craft room is separated by a set of pocket french doors; where the kids can be visible from the family room as they do their homework.
Sale da Pranzo - Foto e idee per arredare
6
