Sale da Pranzo - Foto e idee per arredare
Filtra anche per:
Budget
Ordina per:Popolari oggi
61 - 80 di 29.866 foto
1 di 3
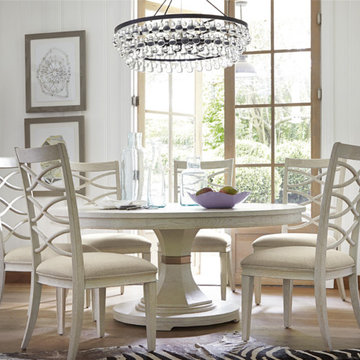
California Furniture Collection, like a white sand beach, is stunning in its simplicity. Distinctly transitional, with a depth borne of unexpected craftsmanship, this Dining Room collection can be as crisply tailored as dinner in Beverly Hills or as unbuttoned as a Malibu sunset supper. Crafted of rustic white oak veneers and oak solid woods, the California Rustic Oak Extending Dining Table offers two distinctive finishes: the darker Hollywood Hills finish and the lighter Malibu finish. This round extension dining table feature fancy coved apron, pedestal base and one 16" leave that extend the round extension dining table to 80 inches.
Dimensions: 64W-80W x 64D x 30H
Beach Cottage styling
16" leaf to 80"
Rustic White Oak Veneers and Hardwood Solids
Finished in darker Hollywood Hills and the lighter Malibu
Matching Side Chair, Arm Chair, and Sideboard also available.
Also Available as Rectangular Extendable Dining Table.
Product Care: Wipe clean with a dry cloth
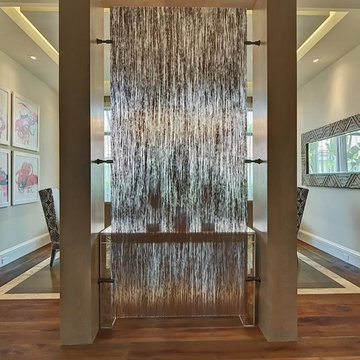
Esempio di un'ampia sala da pranzo chic chiusa con pareti beige e pavimento in legno massello medio
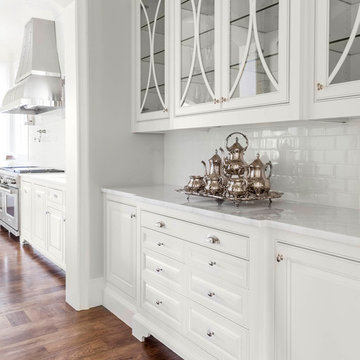
Nathan Schroder Photography
BK Design Studio
Foto di una grande sala da pranzo aperta verso la cucina chic con pavimento in legno massello medio, pareti bianche e nessun camino
Foto di una grande sala da pranzo aperta verso la cucina chic con pavimento in legno massello medio, pareti bianche e nessun camino

Immagine di una grande sala da pranzo bohémian chiusa con pareti bianche, parquet chiaro, pavimento marrone, camino classico e cornice del camino piastrellata
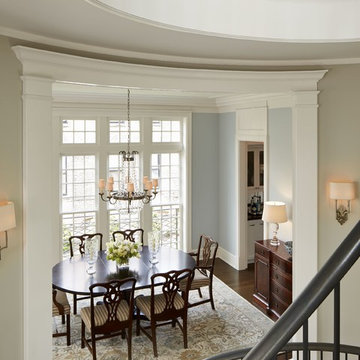
Nathan Kirkman
Foto di una grande sala da pranzo classica chiusa con pareti blu, parquet scuro e nessun camino
Foto di una grande sala da pranzo classica chiusa con pareti blu, parquet scuro e nessun camino

Architecture as a Backdrop for Living™
©2015 Carol Kurth Architecture, PC www.carolkurtharchitects.com (914) 234-2595 | Bedford, NY
Photography by Peter Krupenye
Construction by Legacy Construction Northeast
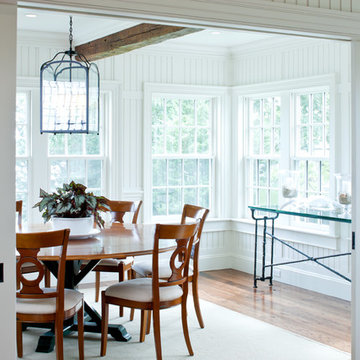
These pocket doors are a great way to bring privacy or an open floor plan to this dining area. Greg Premru Photography
Esempio di una sala da pranzo costiera di medie dimensioni con pareti bianche e pavimento in legno massello medio
Esempio di una sala da pranzo costiera di medie dimensioni con pareti bianche e pavimento in legno massello medio
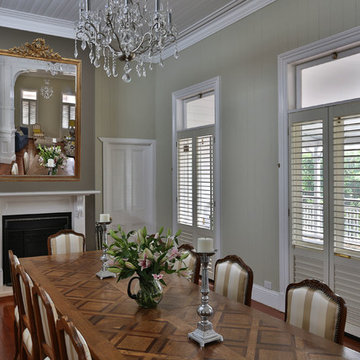
Stunning dining room with original 19th century French oak parquetry top dining table matched with Louis XV dining chairs and gilded French mirror
Foto di una grande sala da pranzo aperta verso la cucina country con pareti grigie, pavimento in legno massello medio e cornice del camino in legno
Foto di una grande sala da pranzo aperta verso la cucina country con pareti grigie, pavimento in legno massello medio e cornice del camino in legno
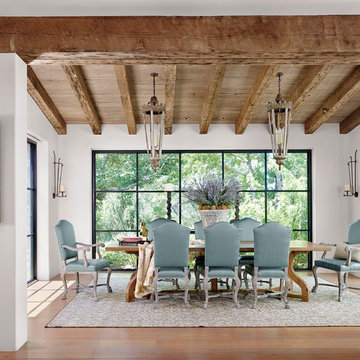
Casey Dunn
Foto di una sala da pranzo mediterranea con pareti bianche e pavimento in legno massello medio
Foto di una sala da pranzo mediterranea con pareti bianche e pavimento in legno massello medio
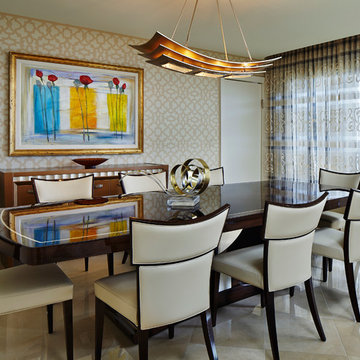
Brantley Photography
Foto di una grande sala da pranzo contemporanea con pareti bianche e pavimento in marmo
Foto di una grande sala da pranzo contemporanea con pareti bianche e pavimento in marmo

Breathtaking views of the incomparable Big Sur Coast, this classic Tuscan design of an Italian farmhouse, combined with a modern approach creates an ambiance of relaxed sophistication for this magnificent 95.73-acre, private coastal estate on California’s Coastal Ridge. Five-bedroom, 5.5-bath, 7,030 sq. ft. main house, and 864 sq. ft. caretaker house over 864 sq. ft. of garage and laundry facility. Commanding a ridge above the Pacific Ocean and Post Ranch Inn, this spectacular property has sweeping views of the California coastline and surrounding hills. “It’s as if a contemporary house were overlaid on a Tuscan farm-house ruin,” says decorator Craig Wright who created the interiors. The main residence was designed by renowned architect Mickey Muenning—the architect of Big Sur’s Post Ranch Inn, —who artfully combined the contemporary sensibility and the Tuscan vernacular, featuring vaulted ceilings, stained concrete floors, reclaimed Tuscan wood beams, antique Italian roof tiles and a stone tower. Beautifully designed for indoor/outdoor living; the grounds offer a plethora of comfortable and inviting places to lounge and enjoy the stunning views. No expense was spared in the construction of this exquisite estate.
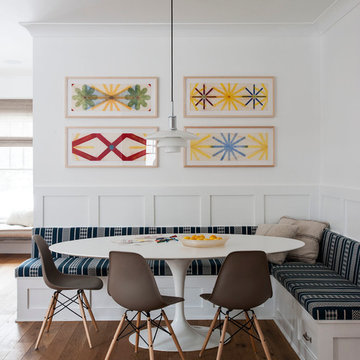
A custom banquet with Eames chairs surround a classic Saarinen dining table. Modern art brings in a pop of color to the cottage's dining space.
Matthew Willams Photography
Victoria Kirk Interiors Co-Designer
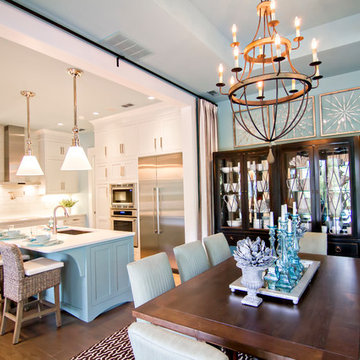
HGTV Smart Home 2013 by Glenn Layton Homes, Jacksonville Beach, Florida.
Immagine di una grande sala da pranzo aperta verso la cucina tropicale con pareti blu, pavimento in legno massello medio, nessun camino e pavimento marrone
Immagine di una grande sala da pranzo aperta verso la cucina tropicale con pareti blu, pavimento in legno massello medio, nessun camino e pavimento marrone
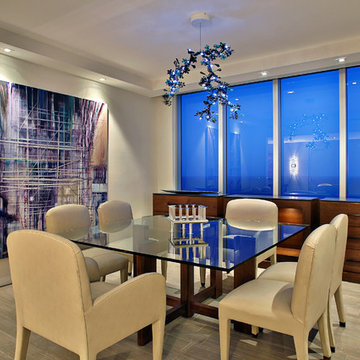
MIRIAM MOORE has a Bachelor of Fine Arts degree in Interior Design from Miami International University of Art and Design. She has been responsible for numerous residential and commercial projects and her work is featured in design publications with national circulation. Before turning her attention to interior design, Miriam worked for many years in the fashion industry, owning several high-end boutiques. Miriam is an active member of the American Society of Interior Designers (ASID).
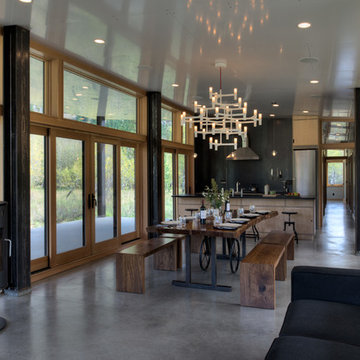
CAST architecture
Idee per una piccola sala da pranzo aperta verso il soggiorno contemporanea con pavimento in cemento
Idee per una piccola sala da pranzo aperta verso il soggiorno contemporanea con pavimento in cemento

View into formal dining room from grand entry foyer. The floors of this home were stained with a custom blend of walnut and dark oak stain to let the grain of the white oak shine through. The walls have all been paneled and painted a crisp white to set off the stark gray used on the upper part of the walls, above the paneling. A silk light grey rug sits proud under a 12' wide custom dining table. Reclaimed wood planks from Canada and an industrial steel base harden the soft lines of the room and provide a bit of whimsy. Dining benches sit on one side of the table, and four leather and nail head studded chairs flank the other side. The table comfortably sits a party of 12.
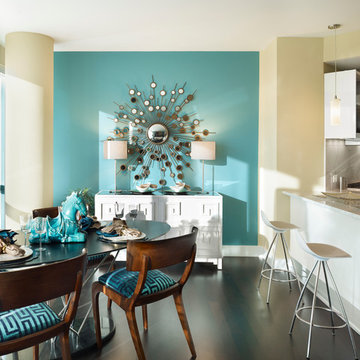
Gacek Design Group -City Living on the Hudson - Kitchen and Dining area
Photos: Halkin Mason Photography, LLC
Immagine di una sala da pranzo aperta verso la cucina minimal di medie dimensioni con parquet scuro
Immagine di una sala da pranzo aperta verso la cucina minimal di medie dimensioni con parquet scuro
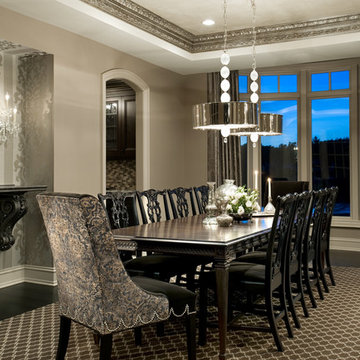
Formal dining room with dining table to accommodate 12 guests. Modern chandelier for a twist on traditional. Full design of all Architectural details and finishes with turn key finishes and styling.
Carlson Productions, LLC

Photography by Linda Oyama Bryan. http://pickellbuilders.com. Oval Shaped Dining Room with Complex Arched Opening on Curved Wall, white painted Maple Butler's Pantry cabinetry and wood countertop, and blue lagos limestone flooring laid in a four piece pattern.
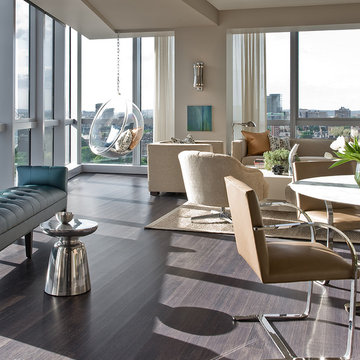
Idee per una sala da pranzo aperta verso il soggiorno design di medie dimensioni con pareti beige e parquet scuro
Sale da Pranzo - Foto e idee per arredare
4