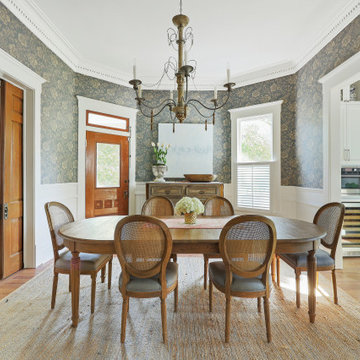Sale da Pranzo - Foto e idee per arredare
Filtra anche per:
Budget
Ordina per:Popolari oggi
41 - 60 di 12.033 foto
1 di 2

Dining room featuring light white oak flooring, custom built-in bench for additional seating, bookscases featuring wood shelves, horizontal shiplap walls, and a mushroom board ceiling.

In lieu of a formal dining room, our clients kept the dining area casual. A painted built-in bench, with custom upholstery runs along the white washed cypress wall. Custom lights by interior designer Joel Mozersky.
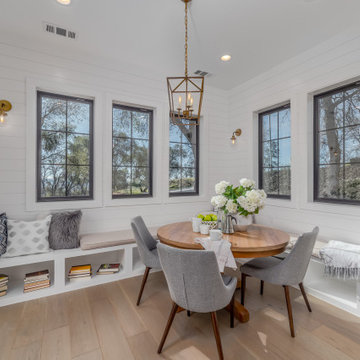
Immagine di un grande angolo colazione tradizionale con pareti bianche, parquet chiaro e pareti in perlinato
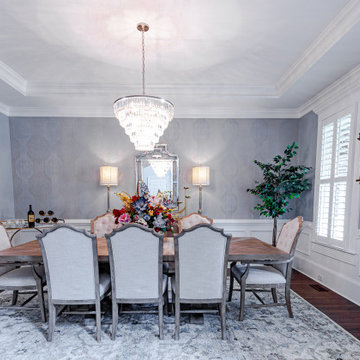
This formal dining space exhibits an outstanding blend of finishes and styles, all coming together to give it a formal yet comfortable space in which to gather and entertain.
Photo Credit: Savaza Photography | Atlanta, GA
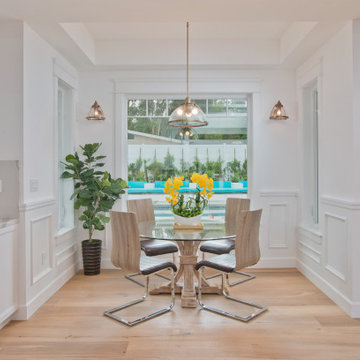
Foto di un angolo colazione chic con pareti bianche, pavimento in legno massello medio, nessun camino, pavimento marrone, pannellatura e boiserie
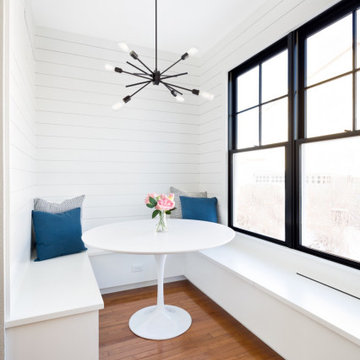
The breakfast nook, equipped with USB chargers and extra storage in the bench, has created a great “homework zone” for the kids while the parents cook. Our team focused on trying to find ways to incorporate industrial moments by using a metal barn door, fun light fixtures, exposed brick, metal pipe built-ins, black windows, and more while blending it with the rest of the transitional style home.
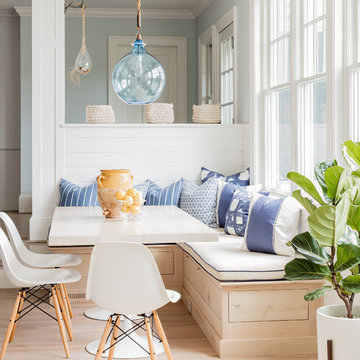
Coastal breakfast nook in organic hues and blue fabrics to create a laid back beach vibe.
Ispirazione per una sala da pranzo aperta verso il soggiorno stile marinaro con pareti blu, parquet chiaro e pareti in perlinato
Ispirazione per una sala da pranzo aperta verso il soggiorno stile marinaro con pareti blu, parquet chiaro e pareti in perlinato

Sean Litchfield
Esempio di una sala da pranzo tradizionale con pareti grigie, parquet scuro e boiserie
Esempio di una sala da pranzo tradizionale con pareti grigie, parquet scuro e boiserie
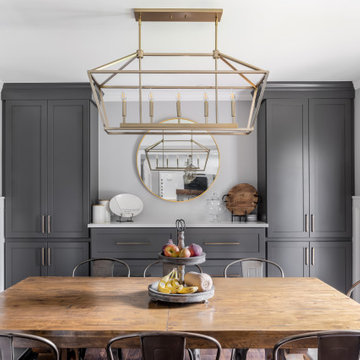
Modern farmhouse dining room and kitchen
Foto di una sala da pranzo aperta verso la cucina chic di medie dimensioni con pareti grigie, pavimento in legno massello medio, pavimento marrone e boiserie
Foto di una sala da pranzo aperta verso la cucina chic di medie dimensioni con pareti grigie, pavimento in legno massello medio, pavimento marrone e boiserie

Foto di una sala da pranzo aperta verso il soggiorno chic di medie dimensioni con pareti beige, pavimento in gres porcellanato, pavimento bianco, soffitto ribassato e pannellatura

Ispirazione per una sala da pranzo chic con pareti beige, pavimento in legno massello medio, camino classico, pavimento marrone e boiserie
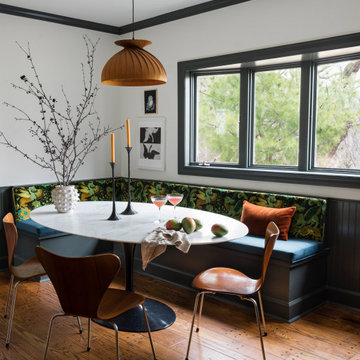
Contrast trim and a built-in upholstered banquette bench set off this dining area. We kept the original flooring with exposed dowel heads and added a vintage wood veneer light fixture above the marble top tulip dining table. But the real showstopper is the velvet cushion with an almost neon dragon print - and it's comfortable too.
Design: @dewdesignchicago
Photography: @erinkonrathphotography
Styling: Natalie Marotta Style
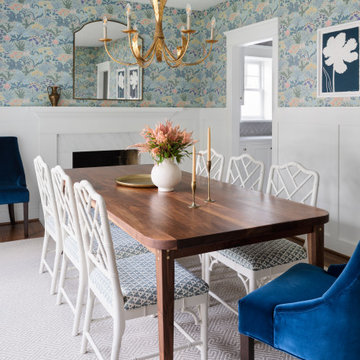
Foto di una sala da pranzo tradizionale chiusa e di medie dimensioni con pavimento in legno massello medio, camino classico, cornice del camino in pietra e carta da parati

Contemporary/ Modern Formal Dining room, slat round dining table, green modern chairs, abstract rug, reflective ceiling, vintage mirror, slat wainscotting
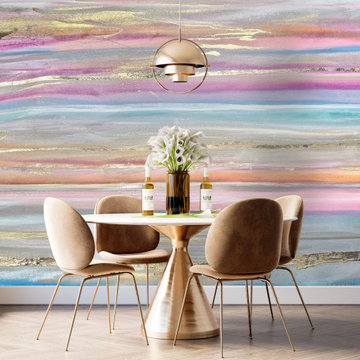
An airy mix of dusty purples, light pink, baby blue, grey, and gold wallpaper to make a commanding accent wall. Misty shapes, and smokey blends make our wall mural the perfect muted pop for a hallway or bedroom. Create real gold tones with the complimentary kit to transfer gold leaf onto the abstract, digital printed design. The "Horizon" mural is an authentic Blueberry Glitter painting converted into a large scale wall mural
Each mural comes in multiple sections that are approximately 24" wide.
Included with your purchase:
*Gold or Silver leafing kit (depending on style) to add extra shine to your mural!
*Multiple strips of paper to create a large wallpaper mural

Clean and bright for a space where you can clear your mind and relax. Unique knots bring life and intrigue to this tranquil maple design. With the Modin Collection, we have raised the bar on luxury vinyl plank. The result is a new standard in resilient flooring. Modin offers true embossed in register texture, a low sheen level, a rigid SPC core, an industry-leading wear layer, and so much more.
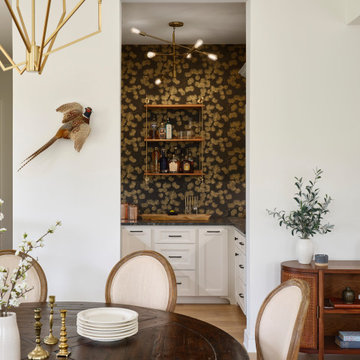
The Ranch Pass Project consisted of architectural design services for a new home of around 3,400 square feet. The design of the new house includes four bedrooms, one office, a living room, dining room, kitchen, scullery, laundry/mud room, upstairs children’s playroom and a three-car garage, including the design of built-in cabinets throughout. The design style is traditional with Northeast turn-of-the-century architectural elements and a white brick exterior. Design challenges encountered with this project included working with a flood plain encroachment in the property as well as situating the house appropriately in relation to the street and everyday use of the site. The design solution was to site the home to the east of the property, to allow easy vehicle access, views of the site and minimal tree disturbance while accommodating the flood plain accordingly.
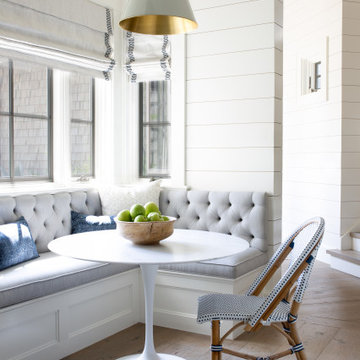
Esempio di un angolo colazione tradizionale con pareti bianche, pavimento in legno massello medio, nessun camino, pavimento marrone e pareti in perlinato
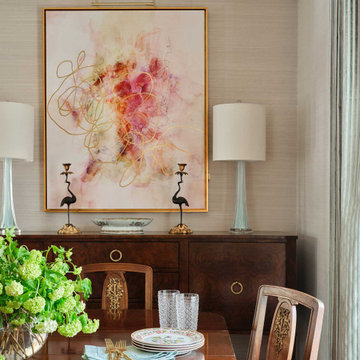
We love this gray wallpaper with pink undertones we installed in this historic home's elegant dining room. Designer Maria E. Beck
Idee per una sala da pranzo tradizionale con pareti grigie, pavimento in legno massello medio e carta da parati
Idee per una sala da pranzo tradizionale con pareti grigie, pavimento in legno massello medio e carta da parati
Sale da Pranzo - Foto e idee per arredare
3
