Sale da Pranzo rosse - Foto e idee per arredare
Filtra anche per:
Budget
Ordina per:Popolari oggi
1 - 20 di 44 foto
1 di 3

• Craftsman-style dining area
• Furnishings + decorative accessory styling
• Pedestal dining table base - Herman Miller Eames base w/custom top
• Vintage wood framed dining chairs re-upholstered
• Oversized floor lamp - Artemide
• Burlap wall treatment
• Leather Ottoman - Herman Miller Eames
• Fireplace with vintage tile + wood mantel
• Wood ceiling beams
• Modern art

The dining room is to the right of the front door when you enter the home. We designed the trim detail on the ceiling, along with the layout and trim profile of the wainscoting throughout the foyer. The walls are covered in blue grass cloth wallpaper and the arched windows are framed by gorgeous coral faux silk drapery panels.

WL3 WALLSTYL® PANEL MOULDINGS
Z13 ARSTYL® PANEL MOULDINGS
The versatile panel mouldings from NOËL & MARQUET decorate, shape and embellish your walls by framing, outlining and dividing into fields. They are light and easy to install. Thanks to a primer, they can be painted over immediately and provide excellent protection against shocks thanks to their high material density.

Foto di una piccola sala da pranzo aperta verso il soggiorno etnica con pavimento in cemento, pavimento bianco, soffitto in legno e pareti in legno
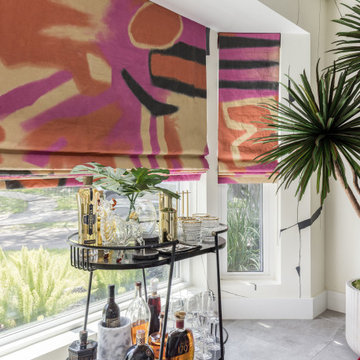
Our client craved bold color in this space, while maintaining a cool mid-century vibe. We brought in the graphic wallpaper and custom roman shade fabric, lighting, artwork and furnishings
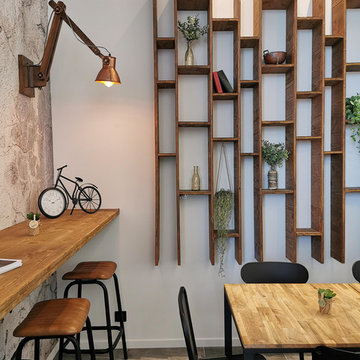
Ici nous avons créé une bibliothèque sur mesure dans une salle à manger afin d'apporter une touche déco originale et servant aussi à y intégrer des livres de cuisines, ou autre décoration. Le papier peint sur le mur de gauche est un papier peint trompe l’œil qui imite du béton vieilli par le temps. Il apporte de la texture et de la vie à la pièce. L'association du bois, du cuivre et du mobilier noir nous plonge dans un style industriel mais intemporel grâce à ses matériaux nobles.
Le carrelage au sol est une imitation de béton ciré et apporte encore de la matière à la pièce, les grands carreaux et les joints très fins permettent de créer une unité à la pièce.
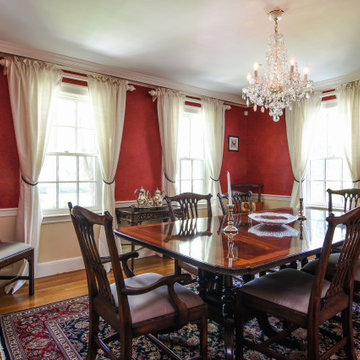
Ispirazione per una sala da pranzo classica chiusa con pareti rosse, pavimento in legno massello medio, pavimento marrone e boiserie

This home was redesigned to reflect the homeowners' personalities through intentional and bold design choices, resulting in a visually appealing and powerfully expressive environment.
This captivating dining room design features a striking bold blue palette that mingles with elegant furniture while statement lights dangle gracefully above. The rust-toned carpet adds a warm contrast, completing a sophisticated and inviting ambience.
---Project by Wiles Design Group. Their Cedar Rapids-based design studio serves the entire Midwest, including Iowa City, Dubuque, Davenport, and Waterloo, as well as North Missouri and St. Louis.
For more about Wiles Design Group, see here: https://wilesdesigngroup.com/
To learn more about this project, see here: https://wilesdesigngroup.com/cedar-rapids-bold-home-transformation

This dining room is from a custom home in North York, in the Greater Toronto Area. It was designed and built by bespoke luxury custom home builder Avvio Fine Homes in 2015. The dining room is an open concept, looking onto the living room, foyer, stairs, and hall to the office, kitchen and family room. It features a waffled ceiling, wainscoting and red oak hardwood flooring. It also adjoins the servery, connecting it to the kitchen.

Idee per una sala da pranzo eclettica chiusa e di medie dimensioni con pareti marroni, camino classico, cornice del camino piastrellata, soffitto a cassettoni e carta da parati
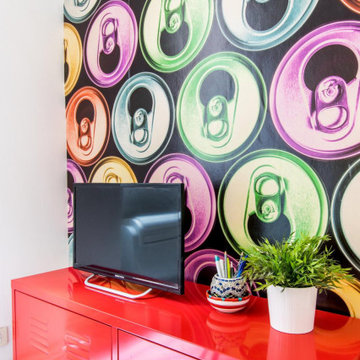
Soggiorno - dettaglio
Foto di una piccola sala da pranzo aperta verso il soggiorno eclettica con pareti bianche, pavimento in vinile, pavimento marrone e carta da parati
Foto di una piccola sala da pranzo aperta verso il soggiorno eclettica con pareti bianche, pavimento in vinile, pavimento marrone e carta da parati
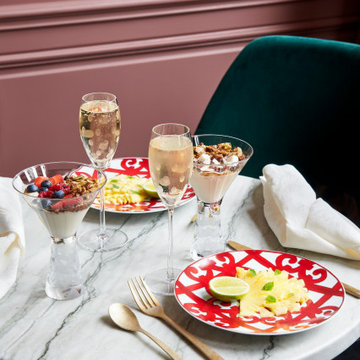
Foto di una sala da pranzo minimalista di medie dimensioni con pareti rosa, parquet scuro, camino classico, cornice del camino in pietra, pavimento nero e carta da parati
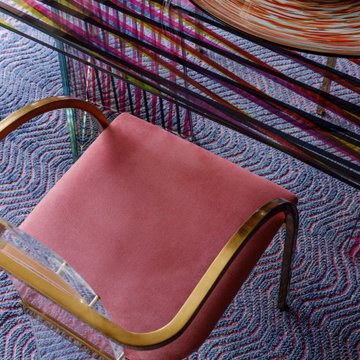
Immagine di una sala da pranzo aperta verso il soggiorno di medie dimensioni con pareti con effetto metallico, parquet scuro, pavimento marrone e carta da parati
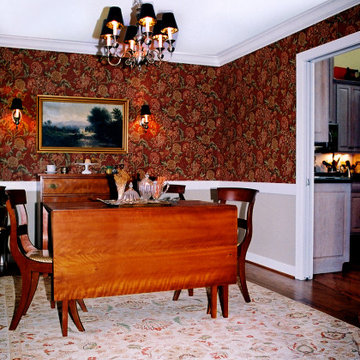
An extendable table means this can be intimate dining for two or a comfortable place to host group get-togethers.
Idee per una sala da pranzo di medie dimensioni con pareti rosse, pavimento in legno massello medio, nessun camino, pavimento marrone e carta da parati
Idee per una sala da pranzo di medie dimensioni con pareti rosse, pavimento in legno massello medio, nessun camino, pavimento marrone e carta da parati
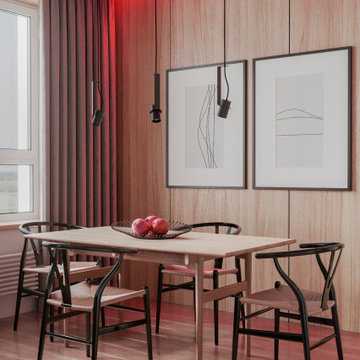
Esempio di una sala da pranzo contemporanea di medie dimensioni con pareti beige, pavimento in vinile, pavimento beige e pareti in legno
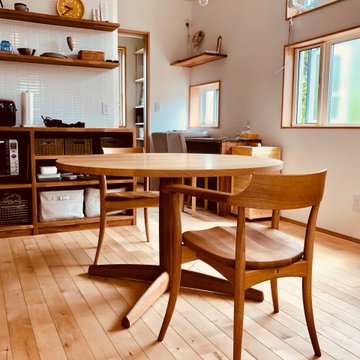
Idee per una piccola sala da pranzo aperta verso il soggiorno scandinava con pareti bianche, parquet chiaro, soffitto in carta da parati e carta da parati
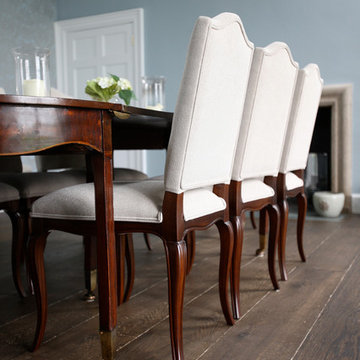
Handgemachte Maßmöbel aus der Oficina Inglesa Manufaktur. Entdecken Sie die ganze Kollektion in unserem Online-Katalog auf oficinainglesa.de.
Esempio di una sala da pranzo tradizionale con pareti blu, parquet scuro e carta da parati
Esempio di una sala da pranzo tradizionale con pareti blu, parquet scuro e carta da parati
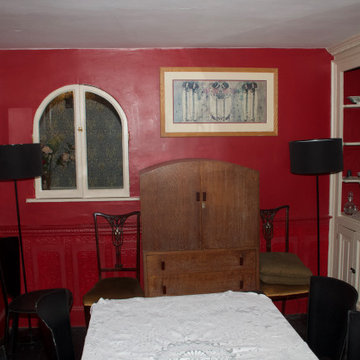
Immagine di una sala da pranzo stile americano chiusa e di medie dimensioni con pareti rosse, parquet scuro, camino classico, cornice del camino in metallo, pavimento marrone e carta da parati
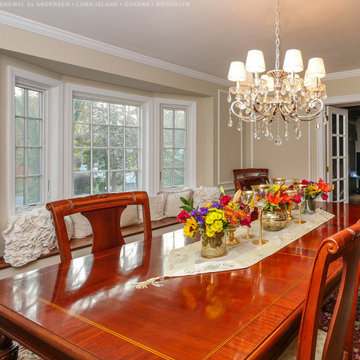
Sophisticated dining room with new bay window we installed. This beautiful bay window creates a delightful window seat look and includes two casement windows and a large picture window. Get started replacing your windows with Renewal by Andersen of Long Island, including Nassau, Suffolk Queens and Brooklyn.
A variety of window styles and colors are available -- Contact Us Today! 844-245-2799
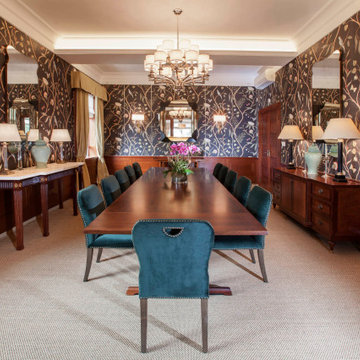
An exquisite colonial house on The Peak, Hong Kong. This was a very unique project — the client asked Alice to design and furnish the house from top-to-bottom. She worked very closely with her client to create an impressively stylish and interesting interior which also felt warm and familiar to this English family, helping them feel at home in their new surroundings.
Sale da Pranzo rosse - Foto e idee per arredare
1