Sala da Pranzo
Filtra anche per:
Budget
Ordina per:Popolari oggi
21 - 40 di 12.033 foto
1 di 2
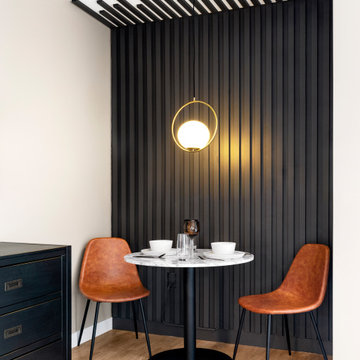
Dinning nook with bistro table and slat wall.
Esempio di un piccolo angolo colazione design con pareti nere, parquet chiaro, pavimento beige e pareti in legno
Esempio di un piccolo angolo colazione design con pareti nere, parquet chiaro, pavimento beige e pareti in legno
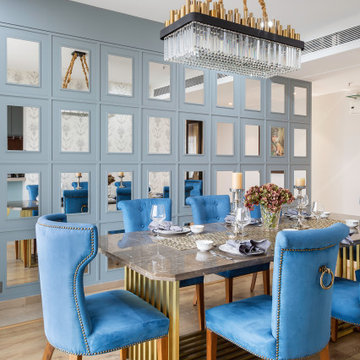
The dining table has a brass base which was custom designed with a marble top. The chesterfield chairs have an interesting back detail with an old school door handle which were aesthetics and functional at the same time.

Ensuring an ingrained sense of flexibility in the planning of dining and kitchen area, and how each space connected and opened to the next – was key. A dividing door by IQ Glass is hidden into the Molteni & Dada kitchen units, planned by AC Spatial Design. Together, the transition between inside and out, and the potential for extend into the surrounding garden spaces, became an integral component of the new works.

Esempio di un angolo colazione minimal con pareti grigie, parquet chiaro, nessun camino, pavimento beige e pannellatura

Vista notturna.
Le fonti luminose artificiali sono molto variegate per creare differenti scenari, grazie anche al sistema domotico.
Ispirazione per un'ampia sala da pranzo aperta verso la cucina minimal con pareti bianche, pavimento in legno massello medio, camino bifacciale, cornice del camino in intonaco, pavimento beige e carta da parati
Ispirazione per un'ampia sala da pranzo aperta verso la cucina minimal con pareti bianche, pavimento in legno massello medio, camino bifacciale, cornice del camino in intonaco, pavimento beige e carta da parati
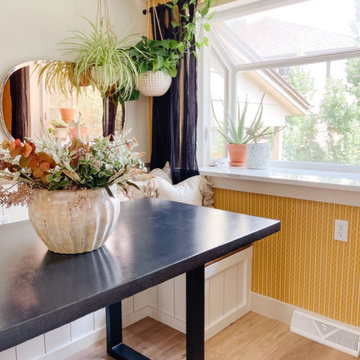
How to Make a DIY Concrete Dining Table Top
Esempio di un angolo colazione boho chic con pareti gialle, pavimento in vinile, pavimento beige e carta da parati
Esempio di un angolo colazione boho chic con pareti gialle, pavimento in vinile, pavimento beige e carta da parati

Room by room, we’re taking on this 1970’s home and bringing it into 2021’s aesthetic and functional desires. The homeowner’s started with the bar, lounge area, and dining room. Bright white paint sets the backdrop for these spaces and really brightens up what used to be light gold walls.
We leveraged their beautiful backyard landscape by incorporating organic patterns and earthy botanical colors to play off the nature just beyond the huge sliding doors.
Since the rooms are in one long galley orientation, the design flow was extremely important. Colors pop in the dining room chandelier (the showstopper that just makes this room “wow”) as well as in the artwork and pillows. The dining table, woven wood shades, and grasscloth offer multiple textures throughout the zones by adding depth, while the marble tops’ and tiles’ linear and geometric patterns give a balanced contrast to the other solids in the areas. The result? A beautiful and comfortable entertaining space!

Dining room
Idee per un piccolo angolo colazione costiero con pareti bianche, pavimento in vinile, pavimento beige e pannellatura
Idee per un piccolo angolo colazione costiero con pareti bianche, pavimento in vinile, pavimento beige e pannellatura
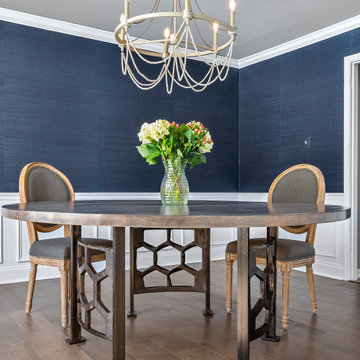
Immagine di una sala da pranzo classica chiusa e di medie dimensioni con pareti blu, pavimento in legno massello medio, pavimento marrone e boiserie

A wall was removed to connected breakfast room to sunroom. Two sets of French glass sliding doors lead to a pool. The space features floor-to-ceiling horizontal shiplap paneling painted in Benjamin Moore’s “Revere Pewter”. Rustic wood beams are a mix of salvaged spruce and hemlock timbers. The saw marks on the re-sawn faces were left unsanded for texture and character; then the timbers were treated with a hand-rubbed gray stain.

The design team elected to preserve the original stacked stone wall in the dining area. A striking sputnik chandelier further repeats the mid century modern design. Deep blue accents repeat throughout the home's main living area and the kitchen.

Little River Cabin Airbnb
Immagine di un angolo colazione minimalista di medie dimensioni con pareti beige, pavimento in compensato, pavimento beige, travi a vista e pareti in legno
Immagine di un angolo colazione minimalista di medie dimensioni con pareti beige, pavimento in compensato, pavimento beige, travi a vista e pareti in legno
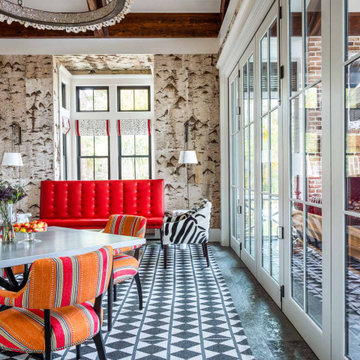
Exposed heart pine scissor trusses, birch bark walls (not wallpaper), oyster shell chandelier. 17-ft accordion doors open to the screen porch.
Ispirazione per un angolo colazione country con travi a vista e pareti in legno
Ispirazione per un angolo colazione country con travi a vista e pareti in legno

This young family began working with us after struggling with their previous contractor. They were over budget and not achieving what they really needed with the addition they were proposing. Rather than extend the existing footprint of their house as had been suggested, we proposed completely changing the orientation of their separate kitchen, living room, dining room, and sunroom and opening it all up to an open floor plan. By changing the configuration of doors and windows to better suit the new layout and sight lines, we were able to improve the views of their beautiful backyard and increase the natural light allowed into the spaces. We raised the floor in the sunroom to allow for a level cohesive floor throughout the areas. Their extended kitchen now has a nice sitting area within the kitchen to allow for conversation with friends and family during meal prep and entertaining. The sitting area opens to a full dining room with built in buffet and hutch that functions as a serving station. Conscious thought was given that all “permanent” selections such as cabinetry and countertops were designed to suit the masses, with a splash of this homeowner’s individual style in the double herringbone soft gray tile of the backsplash, the mitred edge of the island countertop, and the mixture of metals in the plumbing and lighting fixtures. Careful consideration was given to the function of each cabinet and organization and storage was maximized. This family is now able to entertain their extended family with seating for 18 and not only enjoy entertaining in a space that feels open and inviting, but also enjoy sitting down as a family for the simple pleasure of supper together.
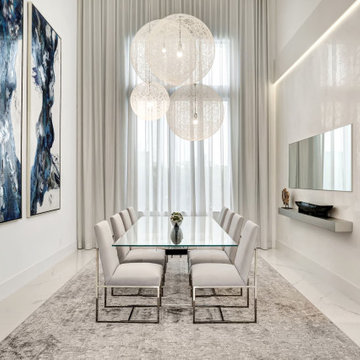
Simplicity had to be perfect. This dining space is perfectly simple. Each finish is to perfection, each piece important.
Ispirazione per una grande sala da pranzo design chiusa con pareti bianche, pavimento in gres porcellanato, pavimento bianco, soffitto a cassettoni e pannellatura
Ispirazione per una grande sala da pranzo design chiusa con pareti bianche, pavimento in gres porcellanato, pavimento bianco, soffitto a cassettoni e pannellatura

Dry bar in dining room. Custom millwork design with integrated panel front wine refrigerator and antique mirror glass backsplash with rosettes.
Esempio di una sala da pranzo aperta verso la cucina tradizionale di medie dimensioni con pareti bianche, pavimento in legno massello medio, camino bifacciale, cornice del camino in pietra, pavimento marrone, soffitto ribassato e pannellatura
Esempio di una sala da pranzo aperta verso la cucina tradizionale di medie dimensioni con pareti bianche, pavimento in legno massello medio, camino bifacciale, cornice del camino in pietra, pavimento marrone, soffitto ribassato e pannellatura

Designed by Malia Schultheis and built by Tru Form Tiny. This Tiny Home features Blue stained pine for the ceiling, pine wall boards in white, custom barn door, custom steel work throughout, and modern minimalist window trim in fir. This table folds down and away.
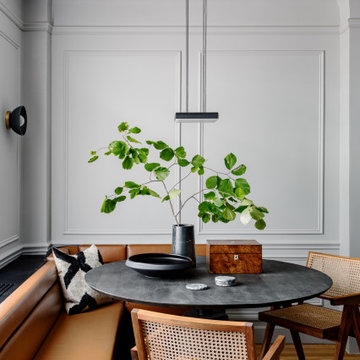
Idee per una sala da pranzo classica con pareti bianche, pavimento in legno massello medio, pavimento marrone e pannellatura
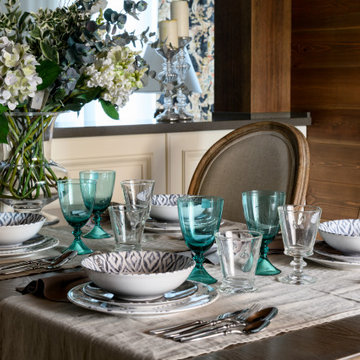
Ispirazione per una sala da pranzo aperta verso la cucina country di medie dimensioni con pareti marroni, pavimento in gres porcellanato, pavimento marrone, soffitto in legno e pareti in legno

The before and after images show the transformation of our extension project in Maida Vale, West London. The family home was redesigned with a rear extension to create a new kitchen and dining area. Light floods in through the skylight and sliding glass doors by @maxlightltd by which open out onto the garden. The bespoke banquette seating with a soft grey fabric offers plenty of room for the family and provides useful storage.
2